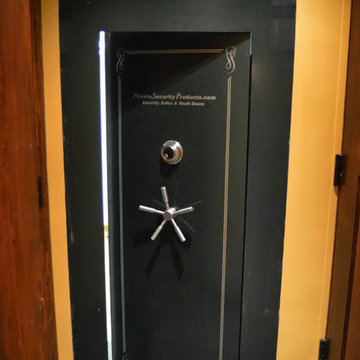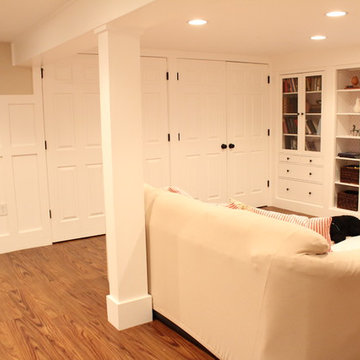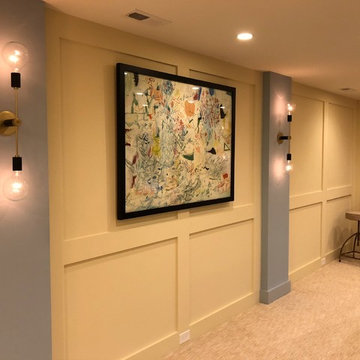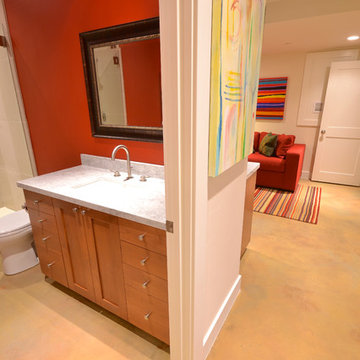Oranger Eklektischer Keller Ideen und Design
Suche verfeinern:
Budget
Sortieren nach:Heute beliebt
21 – 40 von 90 Fotos
1 von 3
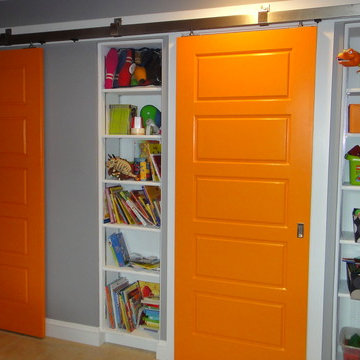
Cook Bros.
Arlington, Virginia - barn style doors, basement, bathroom, built in storage, kids, orange paint, play area, play room, recreation room, sliding doors
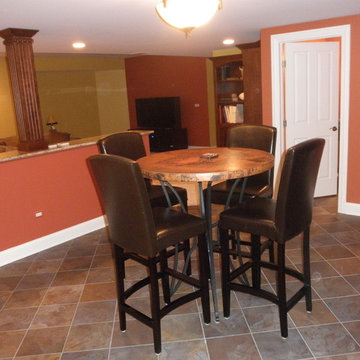
Saloon table area; perfect for entertaining and poker nights!
Eklektischer Keller in Chicago
Eklektischer Keller in Chicago
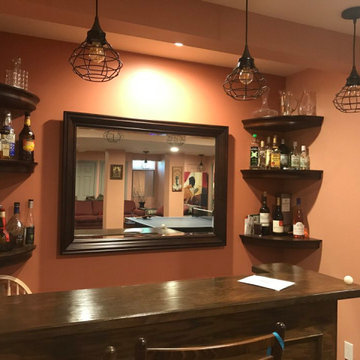
Our customers wanted to convert their basement into entertainment area to socialize with their friends and to have additional space for family gatherings and parties. Based on their ideas and imagination we created a space with a unique twist and spirit. You could find everything that you need in this gorgeous basement - game and theater open concept area with bar for family and guests, play room for the kids, storage, office and even an extra room with bathroom to host visitors.
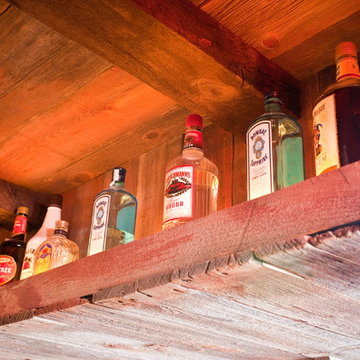
A custom liquor shelf built above the bar from used barn wood.
Michael Mowbray, Beautiful Portraits by Michael
Stilmix Keller in Milwaukee
Stilmix Keller in Milwaukee
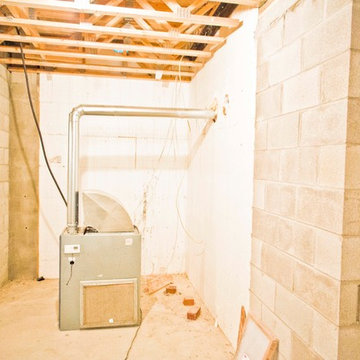
BuildBlock ICF Castle Basement
Stilmix Keller in Oklahoma City
Stilmix Keller in Oklahoma City
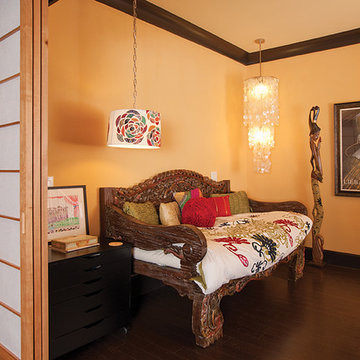
Meditation room, divided with shoji screens. Eco Custom Homes
Eklektischer Keller in Atlanta
Eklektischer Keller in Atlanta
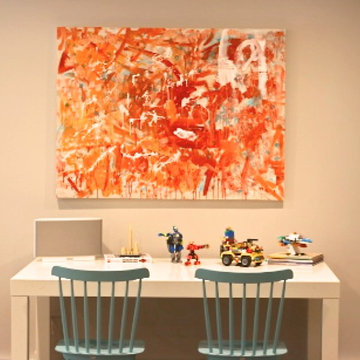
This painting was done by the homeowner's 10 year old son. This was the inspiration for the color palette of aqua, orange, and warm gray.
Großes Stilmix Souterrain mit grauer Wandfarbe und Teppichboden in San Francisco
Großes Stilmix Souterrain mit grauer Wandfarbe und Teppichboden in San Francisco
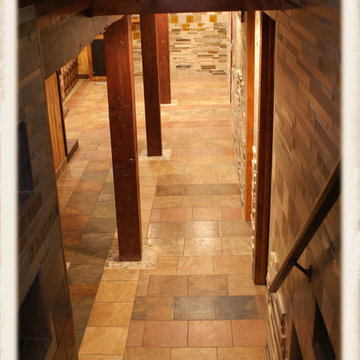
All the materials used for this basement finishing project were recycled, reclaimed and reused to eco-friendly eclectic effect.
Stilmix Keller in Minneapolis
Stilmix Keller in Minneapolis
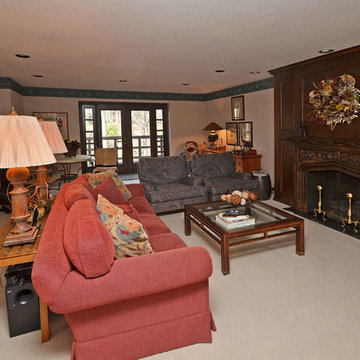
Großes Eklektisches Souterrain mit beiger Wandfarbe, Teppichboden, Kamin, Kaminumrandung aus Holz und beigem Boden in Cleveland
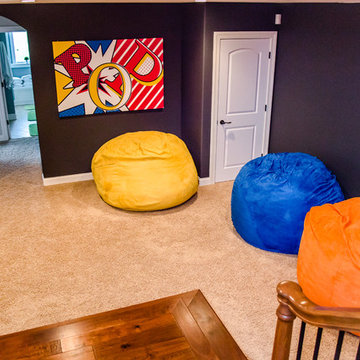
Mittelgroßes Eklektisches Souterrain mit Teppichboden, beigem Boden und schwarzer Wandfarbe in Sonstige
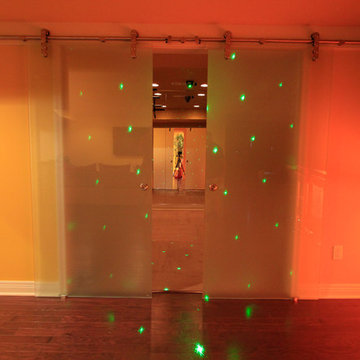
Custom sliding barn doors comprised of frosted glass and installed on a metal track separate the exercise room from the bar area. Use of disco lighting converts the space into a dance floor for guests
Photo by Jack Figginsggins
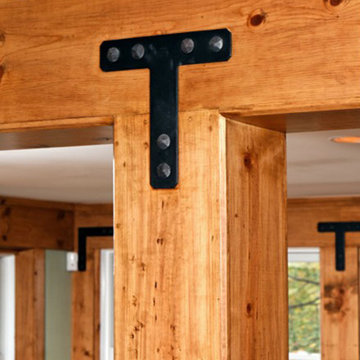
Pagenstecher Group
Transitional & Eclectic
A Rustic Basement (The Man Cave)
Stilmix Keller in Washington, D.C.
Stilmix Keller in Washington, D.C.
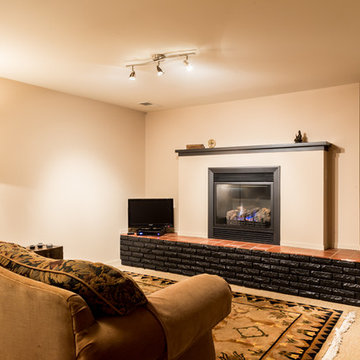
Photo: Peter Atkins
Architect / Builder: Choice Wood Company
Eklektischer Keller in Minneapolis
Eklektischer Keller in Minneapolis
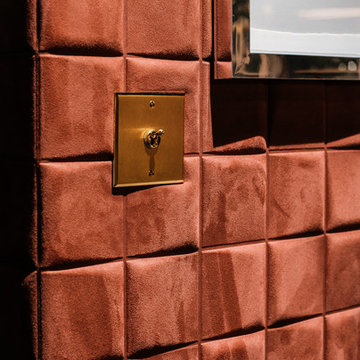
Le Mur est recouvert d'un parement à reliefs en velours terracota
Stilmix Untergeschoss mit Teppichboden und grauem Boden in Bordeaux
Stilmix Untergeschoss mit Teppichboden und grauem Boden in Bordeaux
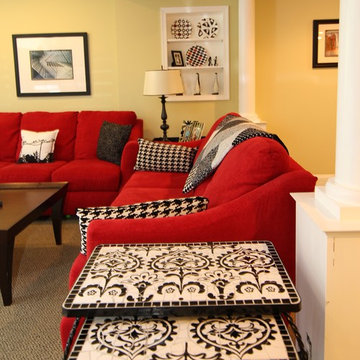
Mittelgroßer Stilmix Hochkeller ohne Kamin mit grüner Wandfarbe und Teppichboden in Washington, D.C.
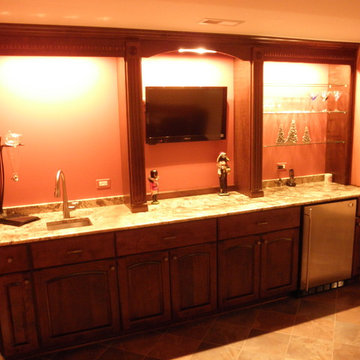
Stand-up bar featuring wall mounted TV, glass shelving, undercabinet lighting, and a small beverage center
Eklektischer Keller in Chicago
Eklektischer Keller in Chicago
Oranger Eklektischer Keller Ideen und Design
2
