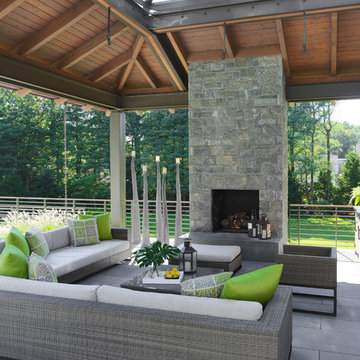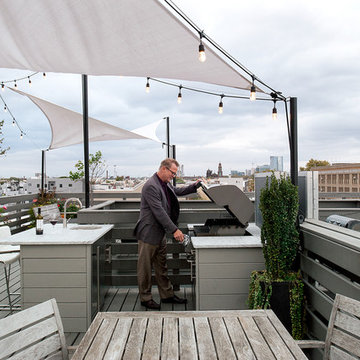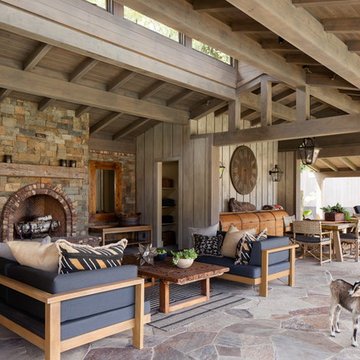Suche verfeinern:
Budget
Sortieren nach:Heute beliebt
181 – 200 von 57.057 Fotos
1 von 3

Designed to compliment the existing single story home in a densely wooded setting, this Pool Cabana serves as outdoor kitchen, dining, bar, bathroom/changing room, and storage. Photos by Ross Pushinaitus.
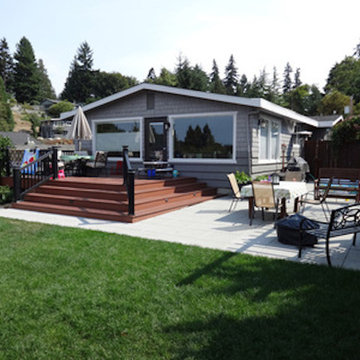
Mittelgroße, Unbedeckte Klassische Terrasse hinter dem Haus mit Outdoor-Küche in Seattle
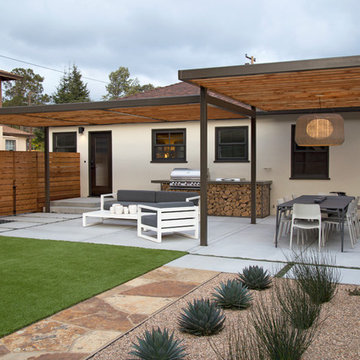
photography by Joslyn Amato
Große Moderne Pergola hinter dem Haus mit Outdoor-Küche und Betonplatten in San Luis Obispo
Große Moderne Pergola hinter dem Haus mit Outdoor-Küche und Betonplatten in San Luis Obispo
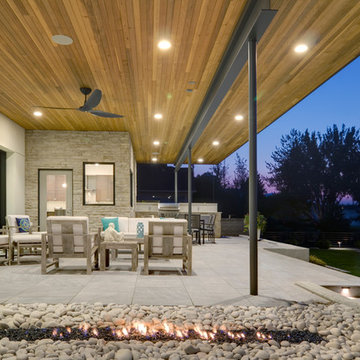
Steve Keating
Mittelgroßer, Überdachter Moderner Patio hinter dem Haus mit Outdoor-Küche und Natursteinplatten in Seattle
Mittelgroßer, Überdachter Moderner Patio hinter dem Haus mit Outdoor-Küche und Natursteinplatten in Seattle
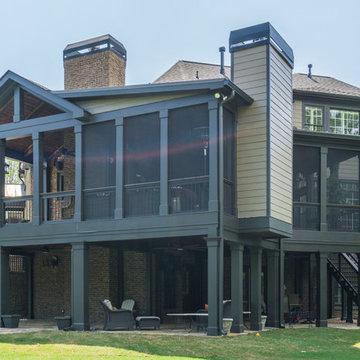
Composite Deck with Trex Transcend Spiced Rum and Screened-in Porch. Built by Decksouth.
Große, Überdachte Moderne Veranda hinter dem Haus mit Outdoor-Küche und Dielen in Atlanta
Große, Überdachte Moderne Veranda hinter dem Haus mit Outdoor-Küche und Dielen in Atlanta
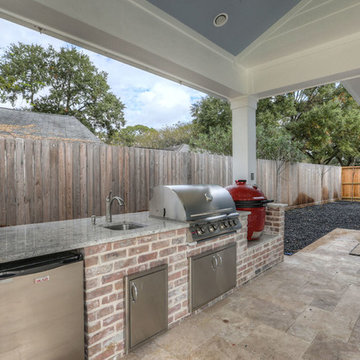
Großer, Gefliester, Überdachter Klassischer Patio hinter dem Haus mit Outdoor-Küche in Houston
![LAKEVIEW [reno]](https://st.hzcdn.com/fimgs/pictures/patios/lakeview-reno-omega-construction-and-design-inc-img~aa11b6b40a3474ba_6580-1-fc8bba1-w360-h360-b0-p0.jpg)
© Greg Riegler
Großer, Überdachter Klassischer Patio hinter dem Haus mit Outdoor-Küche und Betonboden in Sonstige
Großer, Überdachter Klassischer Patio hinter dem Haus mit Outdoor-Küche und Betonboden in Sonstige
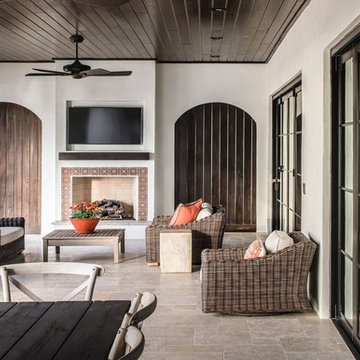
Großer, Gefliester, Überdachter Mediterraner Patio hinter dem Haus mit Kamin in Jacksonville
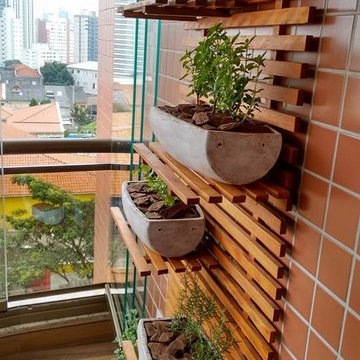
Após 8 anos no apartamento, morando conforme o padrão entregue pela construtora, os proprietários resolveram fazer um projeto que refletisse a identidade deles. Desafio aceito! Foram 3 meses de projeto, 2 meses de orçamentos/planejamento e 4 meses de obra.
Aproveitamos os móveis existentes, criamos outros necessários, aproveitamos o piso de madeira. Instalamos ar condicionado em todos os dormitórios e sala e forro de gesso somente nos ambientes necessários.
Na sala invertemos o layout criando 3 ambientes. A sala de jantar ficou mais próxima à cozinha e recebeu a peça mais importante do projeto, solicitada pela cliente, um lustre de cristal. Um estar junto do cantinho do bar. E o home theater mais próximo à entrada dos quartos e próximo à varanda, onde ficou um cantinho para relaxar e ler, com uma rede e um painel verde com rega automatizada. Na cozinha de móveis da Elgin Cuisine, trocamos o piso e revestimos as paredes de fórmica.
Na suíte do casal, colocamos forro de gesso com sanca e repaginamos as paredes com papel de parede branco, deixando o espaço clean e chique. Para o quarto do Mateus de 9 anos, utilizamos uma decoração que facilmente pudesse mudar na chegada da sua adolescência. Fã de Corinthians e de uma personalidade forte, solicitou que uma frase de uma música inspiradora fosse escrita na parede. O artista plástico Ronaldo Cazuza fez a arte a mão-livre. Os brinquedos ainda ficaram, mas as cores mais sóbrias da parede, mesa lateral, tapete e cortina deixam espaço para futura mutação menino-garoto. A cadeira amarela deixa o espaço mais descontraído.
Todos os banheiros foram 100% repaginados, cada um com revestimentos que mais refletiam a personalidade de cada morador, já que cada um tem o seu privativo. No lavabo aproveitamos o piso e bancada de mármores e trocamos a cuba, metais e papel de parede.
Projeto: Angélica Hoffmann
Foto: Karina Zemliski
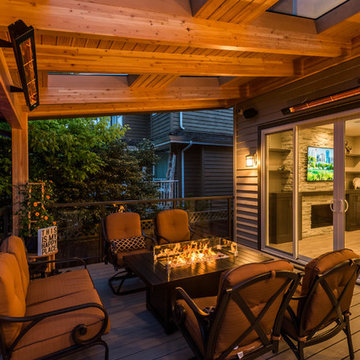
My House Design/Build Team | www.myhousedesignbuild.com | 604-694-6873 | Reuben Krabbe Photography
Mittelgroße Moderne Terrasse hinter dem Haus mit Outdoor-Küche und Markisen in Vancouver
Mittelgroße Moderne Terrasse hinter dem Haus mit Outdoor-Küche und Markisen in Vancouver
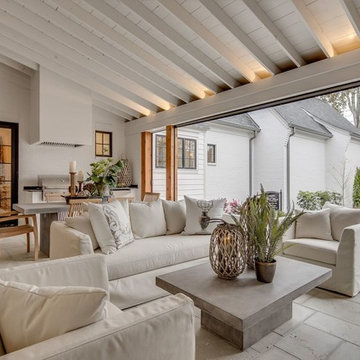
Gefliester, Überdachter, Großer Klassischer Patio hinter dem Haus mit Outdoor-Küche in Sonstige
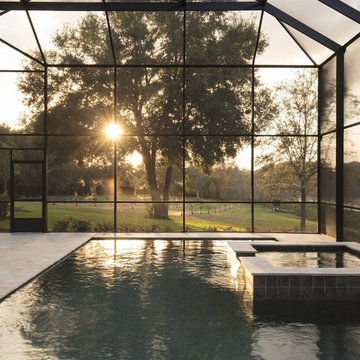
4 beds 5 baths 4,447 sqft
RARE FIND! NEW HIGH-TECH, LAKE FRONT CONSTRUCTION ON HIGHLY DESIRABLE WINDERMERE CHAIN OF LAKES. This unique home site offers the opportunity to enjoy lakefront living on a private cove with the beauty and ambiance of a classic "Old Florida" home. With 150 feet of lake frontage, this is a very private lot with spacious grounds, gorgeous landscaping, and mature oaks. This acre plus parcel offers the beauty of the Butler Chain, no HOA, and turn key convenience. High-tech smart house amenities and the designer furnishings are included. Natural light defines the family area featuring wide plank hickory hardwood flooring, gas fireplace, tongue and groove ceilings, and a rear wall of disappearing glass opening to the covered lanai. The gourmet kitchen features a Wolf cooktop, Sub-Zero refrigerator, and Bosch dishwasher, exotic granite counter tops, a walk in pantry, and custom built cabinetry. The office features wood beamed ceilings. With an emphasis on Florida living the large covered lanai with summer kitchen, complete with Viking grill, fridge, and stone gas fireplace, overlook the sparkling salt system pool and cascading spa with sparkling lake views and dock with lift. The private master suite and luxurious master bath include granite vanities, a vessel tub, and walk in shower. Energy saving and organic with 6-zone HVAC system and Nest thermostats, low E double paned windows, tankless hot water heaters, spray foam insulation, whole house generator, and security with cameras. Property can be gated.
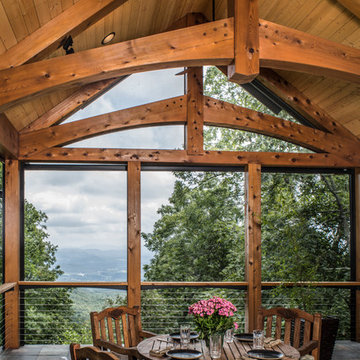
An “African Gold” slate floor (from Crossville Studios, notes interior designer Kathryn Greeley) sets the scheme on the covered porch, seconding the mountain bedrock under and around the home. A trussed ceiling and stone hearth are the more rugged details, but the slim cable-rail deck keeps things sleek, and motorized screens bring a tech element. A five-panel folding door (supplied by Nanawall) separates this important outdoor living space from the interior great room.
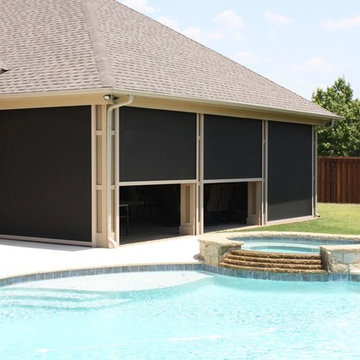
Make your back patio space more comfortable year-round!
Mittelgroßer, Überdachter Klassischer Patio hinter dem Haus mit Outdoor-Küche und Natursteinplatten in Dallas
Mittelgroßer, Überdachter Klassischer Patio hinter dem Haus mit Outdoor-Küche und Natursteinplatten in Dallas
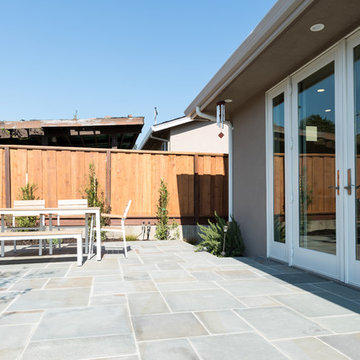
Boaz Meiri Photography
Großer Moderner Patio hinter dem Haus mit Outdoor-Küche und Natursteinplatten in San Francisco
Großer Moderner Patio hinter dem Haus mit Outdoor-Küche und Natursteinplatten in San Francisco
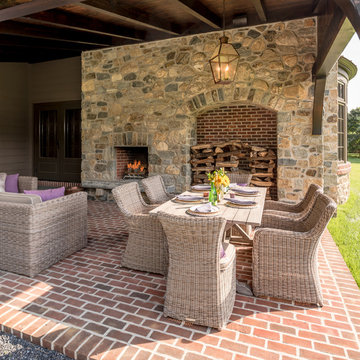
Angle Eye Photography
Kleiner, Überdachter Klassischer Patio neben dem Haus mit Pflastersteinen und Kamin in Wilmington
Kleiner, Überdachter Klassischer Patio neben dem Haus mit Pflastersteinen und Kamin in Wilmington
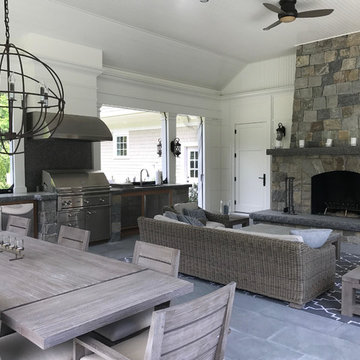
Großer, Gefliester, Überdachter Klassischer Patio hinter dem Haus mit Outdoor-Küche in Boston
Outdoor-Gestaltung mit Outdoor-Küche und Kamin Ideen und Design
10






