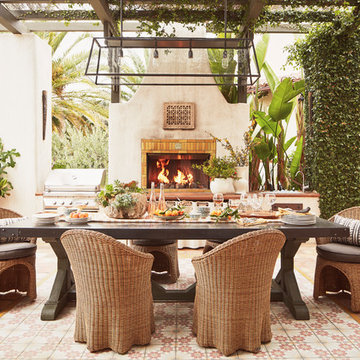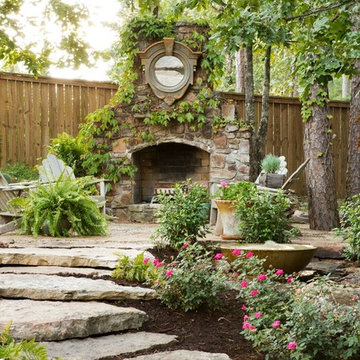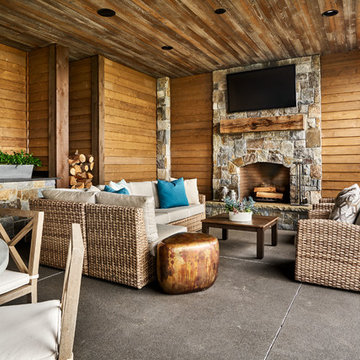Suche verfeinern:
Budget
Sortieren nach:Heute beliebt
101 – 120 von 57.030 Fotos
1 von 3
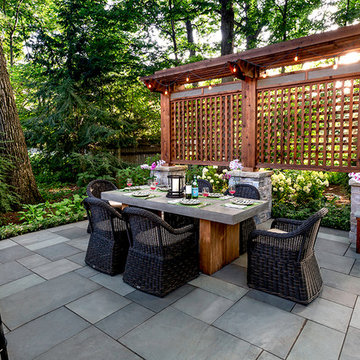
Landscape design by John Algozzini and Kevin Manning.
Große Klassische Pergola hinter dem Haus mit Outdoor-Küche und Natursteinplatten in Chicago
Große Klassische Pergola hinter dem Haus mit Outdoor-Küche und Natursteinplatten in Chicago
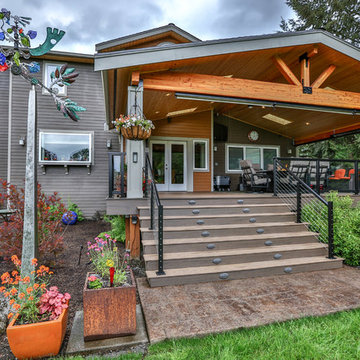
This project is a huge gable style patio cover with covered deck and aluminum railing with glass and cable on the stairs. The Patio cover is equipped with electric heaters, tv, ceiling fan, skylights, fire table, patio furniture, and sound system. The decking is a composite material from Timbertech and had hidden fasteners.

Großer, Überdachter Uriger Patio hinter dem Haus mit Outdoor-Küche und Dielen in Seattle
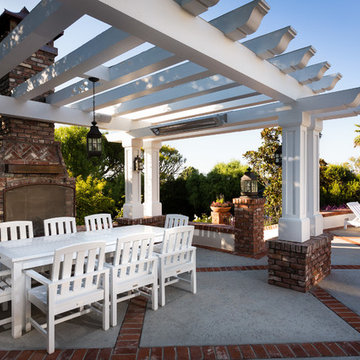
Clark Dugger Photography
Große Klassische Pergola hinter dem Haus mit Kamin und Betonboden in Orange County
Große Klassische Pergola hinter dem Haus mit Kamin und Betonboden in Orange County
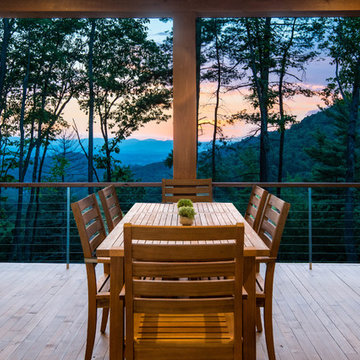
Mittelgroßer, Überdachter Uriger Patio hinter dem Haus mit Outdoor-Küche und Dielen in Sonstige
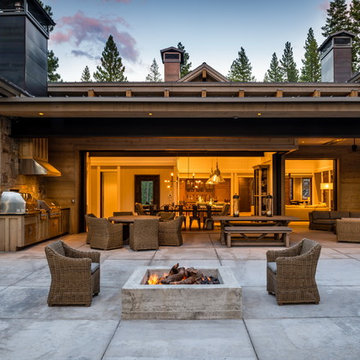
Unbedeckter Uriger Patio hinter dem Haus mit Outdoor-Küche und Betonplatten in Sacramento
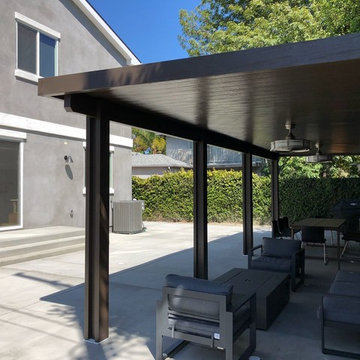
Remove grass in the backyard, pour cement and build aluminum patio cover.
Große Klassische Pergola hinter dem Haus mit Outdoor-Küche und Betonplatten in Los Angeles
Große Klassische Pergola hinter dem Haus mit Outdoor-Küche und Betonplatten in Los Angeles
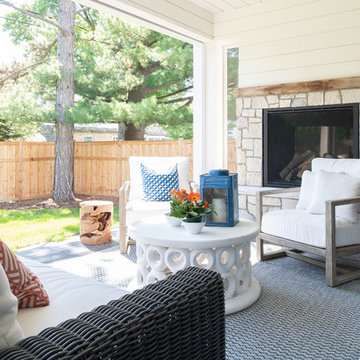
Scott Amundson Photography
Mittelgroßer, Überdachter Klassischer Patio hinter dem Haus mit Betonplatten und Kamin in Minneapolis
Mittelgroßer, Überdachter Klassischer Patio hinter dem Haus mit Betonplatten und Kamin in Minneapolis
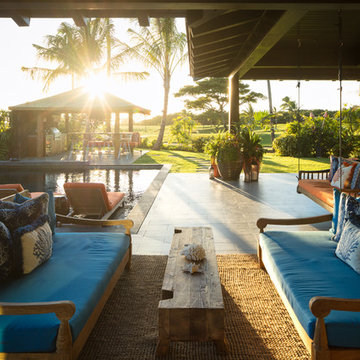
The great room flows onto the large lanai through pocketing glass doors creating a seamless indoor outdoor experience. On the lanai teak daybeds imported from Bali face each other with custom blue covers and throw pillows in blue with coral motifs, the rectangular pool is complete with an aqua lounge, built-in spa, and a swim up bar at the outdoor BBQ. The flooring is a gray ceramic tile, the pool coping is natural puka pavers, The house a combination of traditional plantation style seen in the white board and batten walls, with a modern twist seen in the wood framed glass doors, thick square exposed tails and ebony stained square posts supporting the overhangs.

Located in Studio City's Wrightwood Estates, Levi Construction’s latest residency is a two-story mid-century modern home that was re-imagined and extensively remodeled with a designer’s eye for detail, beauty and function. Beautifully positioned on a 9,600-square-foot lot with approximately 3,000 square feet of perfectly-lighted interior space. The open floorplan includes a great room with vaulted ceilings, gorgeous chef’s kitchen featuring Viking appliances, a smart WiFi refrigerator, and high-tech, smart home technology throughout. There are a total of 5 bedrooms and 4 bathrooms. On the first floor there are three large bedrooms, three bathrooms and a maid’s room with separate entrance. A custom walk-in closet and amazing bathroom complete the master retreat. The second floor has another large bedroom and bathroom with gorgeous views to the valley. The backyard area is an entertainer’s dream featuring a grassy lawn, covered patio, outdoor kitchen, dining pavilion, seating area with contemporary fire pit and an elevated deck to enjoy the beautiful mountain view.
Project designed and built by
Levi Construction
http://www.leviconstruction.com/
Levi Construction is specialized in designing and building custom homes, room additions, and complete home remodels. Contact us today for a quote.

Mittelgroßer Klassischer Patio hinter dem Haus mit Natursteinplatten, Gazebo und Kamin in Orlando

Large outdoor patio provides seating by fireplace and outdoor dining with bbq and grill.
Großer, Gefliester, Überdachter Mediterraner Patio hinter dem Haus mit Outdoor-Küche in Santa Barbara
Großer, Gefliester, Überdachter Mediterraner Patio hinter dem Haus mit Outdoor-Küche in Santa Barbara
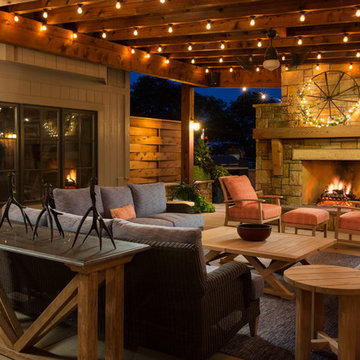
Elite Home Images
Großer Rustikaler Patio hinter dem Haus mit Betonplatten, Markisen und Kamin in Kansas City
Großer Rustikaler Patio hinter dem Haus mit Betonplatten, Markisen und Kamin in Kansas City
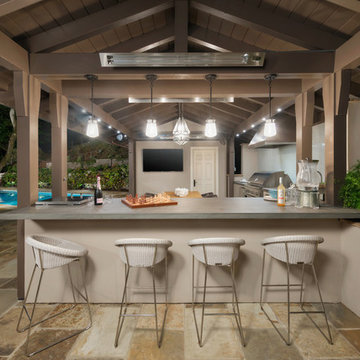
Designed to compliment the existing single story home in a densely wooded setting, this Pool Cabana serves as outdoor kitchen, dining, bar, bathroom/changing room, and storage. Photos by Ross Pushinaitus.

The landscape of this home honors the formality of Spanish Colonial / Santa Barbara Style early homes in the Arcadia neighborhood of Phoenix. By re-grading the lot and allowing for terraced opportunities, we featured a variety of hardscape stone, brick, and decorative tiles that reinforce the eclectic Spanish Colonial feel. Cantera and La Negra volcanic stone, brick, natural field stone, and handcrafted Spanish decorative tiles are used to establish interest throughout the property.
A front courtyard patio includes a hand painted tile fountain and sitting area near the outdoor fire place. This patio features formal Boxwood hedges, Hibiscus, and a rose garden set in pea gravel.
The living room of the home opens to an outdoor living area which is raised three feet above the pool. This allowed for opportunity to feature handcrafted Spanish tiles and raised planters. The side courtyard, with stepping stones and Dichondra grass, surrounds a focal Crape Myrtle tree.
One focal point of the back patio is a 24-foot hand-hammered wrought iron trellis, anchored with a stone wall water feature. We added a pizza oven and barbecue, bistro lights, and hanging flower baskets to complete the intimate outdoor dining space.
Project Details:
Landscape Architect: Greey|Pickett
Architect: Higgins Architects
Landscape Contractor: Premier Environments
Photography: Scott Sandler
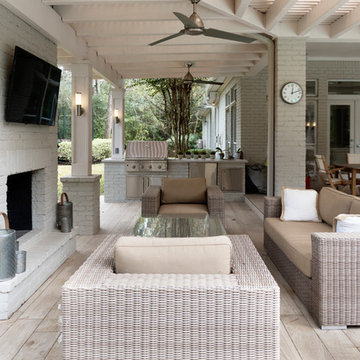
Großer, Überdachter Moderner Patio hinter dem Haus mit Outdoor-Küche und Dielen in Houston
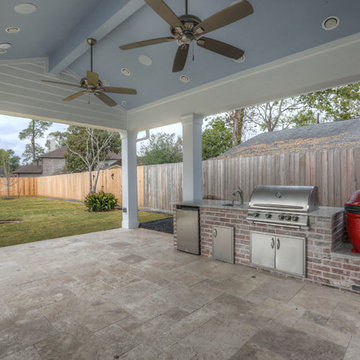
Großer, Gefliester, Überdachter Klassischer Patio hinter dem Haus mit Outdoor-Küche in Houston
Outdoor-Gestaltung mit Outdoor-Küche und Kamin Ideen und Design
6






