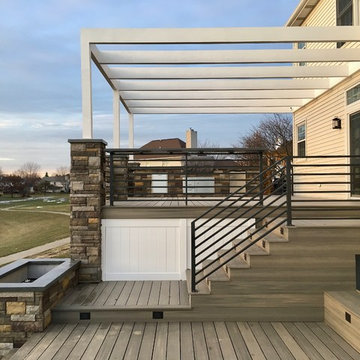Outdoor-Gestaltung mit Outdoor-Küche und Säulen Ideen und Design
Suche verfeinern:
Budget
Sortieren nach:Heute beliebt
81 – 100 von 48.856 Fotos
1 von 3

This modern home, near Cedar Lake, built in 1900, was originally a corner store. A massive conversion transformed the home into a spacious, multi-level residence in the 1990’s.
However, the home’s lot was unusually steep and overgrown with vegetation. In addition, there were concerns about soil erosion and water intrusion to the house. The homeowners wanted to resolve these issues and create a much more useable outdoor area for family and pets.
Castle, in conjunction with Field Outdoor Spaces, designed and built a large deck area in the back yard of the home, which includes a detached screen porch and a bar & grill area under a cedar pergola.
The previous, small deck was demolished and the sliding door replaced with a window. A new glass sliding door was inserted along a perpendicular wall to connect the home’s interior kitchen to the backyard oasis.
The screen house doors are made from six custom screen panels, attached to a top mount, soft-close track. Inside the screen porch, a patio heater allows the family to enjoy this space much of the year.
Concrete was the material chosen for the outdoor countertops, to ensure it lasts several years in Minnesota’s always-changing climate.
Trex decking was used throughout, along with red cedar porch, pergola and privacy lattice detailing.
The front entry of the home was also updated to include a large, open porch with access to the newly landscaped yard. Cable railings from Loftus Iron add to the contemporary style of the home, including a gate feature at the top of the front steps to contain the family pets when they’re let out into the yard.
Tour this project in person, September 28 – 29, during the 2019 Castle Home Tour!
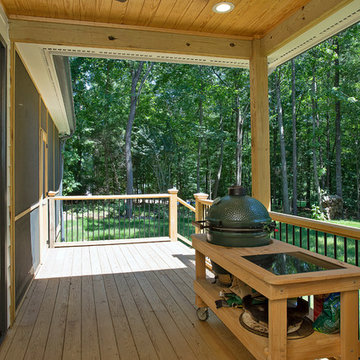
This beautiful screened porch and grilling deck were a new addition to the home. Opening up from the family room, the porch allows for indoor-outdoor entertaining in almost any weather. Equipped with an outdoor wood burning fireplace and TV as well as living and and ceiling fans, this space can be enjoyed day or night by the entire family.
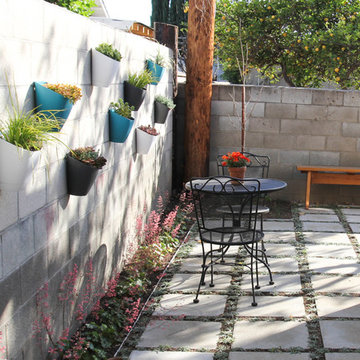
Kleiner, Unbedeckter Moderner Patio hinter dem Haus mit Outdoor-Küche und Betonboden in Los Angeles
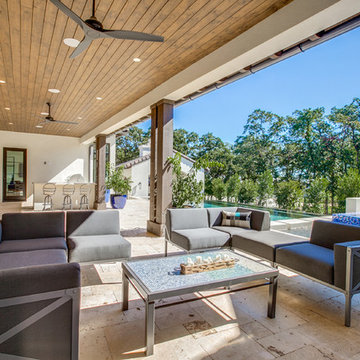
Outdoor Living space with outdoor kitchen with built-in grill. Sliding doors to the outdoor space with steel and glass. The pool has beautiful blue tile for a pop of color along with a cabana + half bath. The pool has concrete stepping stones along with separate hot tub jaccuzi and shallow area. Plus swim up bar with 3 barstools in the pool.
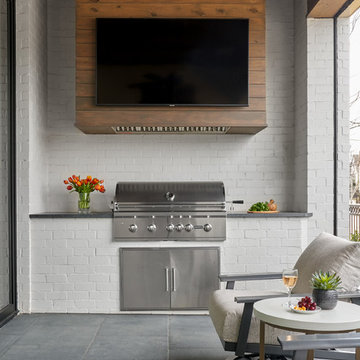
Outdoor living area with built in grill and wall mounted TV.
Mittelgroßer, Überdachter Klassischer Patio hinter dem Haus mit Outdoor-Küche in Dallas
Mittelgroßer, Überdachter Klassischer Patio hinter dem Haus mit Outdoor-Küche in Dallas
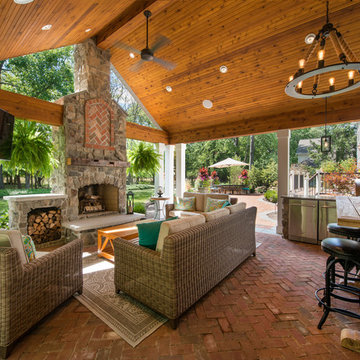
Moderner Patio hinter dem Haus mit Outdoor-Küche, Pflastersteinen und Gazebo in Cleveland
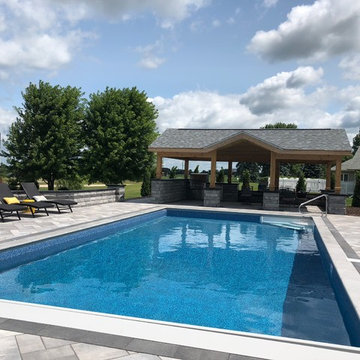
Perfect outdoor living space to entertain family and friends
Großer Moderner Patio hinter dem Haus mit Outdoor-Küche, Betonboden und Gazebo in Sonstige
Großer Moderner Patio hinter dem Haus mit Outdoor-Küche, Betonboden und Gazebo in Sonstige
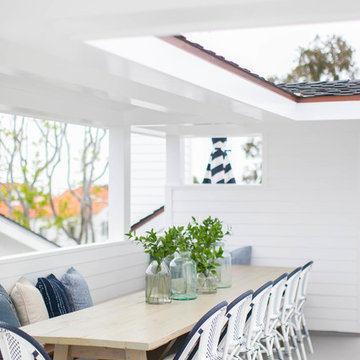
Build: Graystone Custom Builders, Interior Design: Blackband Design, Photography: Ryan Garvin
Überdachte, Große Landhaus Dachterrasse mit Outdoor-Küche in Orange County
Überdachte, Große Landhaus Dachterrasse mit Outdoor-Küche in Orange County
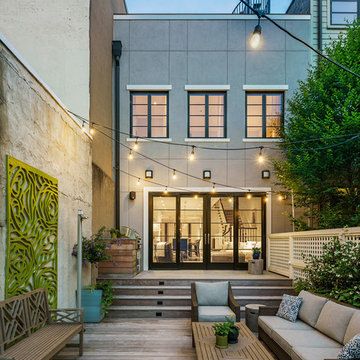
Photo credits: Hoachlander Davis Photography
Unbedeckte Klassische Terrasse hinter dem Haus mit Outdoor-Küche und Beleuchtung in Washington, D.C.
Unbedeckte Klassische Terrasse hinter dem Haus mit Outdoor-Küche und Beleuchtung in Washington, D.C.
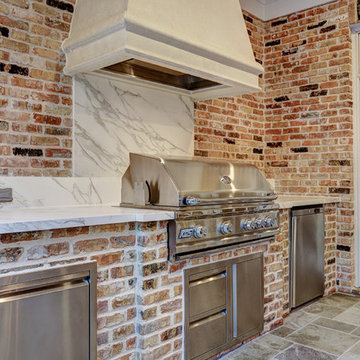
This home had a small covered patio and the homeowners wanted to create a new space that included an outdoor kitchen and living room complete with a fireplace. They were having a pool built as well and really wanted to have a nice space to enjoy their backyard.
We did demo work to remove an existing patio, planters and a pond. Their new space consists of 900 SF of patio area covered with a Versailles pattern travertine. The new freestanding covered patio with a breezeway is 650 SF with brick columns and arches to match the home.
A small covered area was built alongside the outdoor kitchen. The ceiling is painted tongue and groove with beautiful reclaimed beams. The fireplace is a custom masonry wood burning fireplace with a cast stone mantle. The knee walls built to the side of the fireplace are complemented with two cast stone benches.
The outdoor kitchen is 12 linear feet with a granite counter and back splash and brick fascia. The grill is a 42” RCS grill is complete with a fridge, ice maker and storage drawers. The vent hood is a Vent-a-hood with a custom cast stone cover.
TK Images

Une grande pergola sur mesure : alliance de l'aluminium thermolaqué et des lames de bois red cedar. Eclairage intégré. Une véritable pièce à vivre supplémentaire...parfaite pour les belles journées d'été !
Crédits : Kina Photo
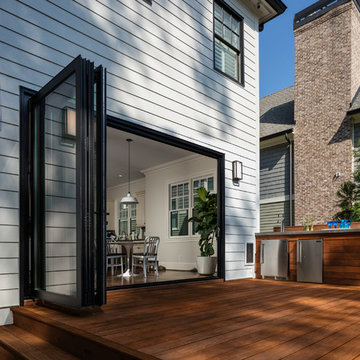
The panoramic doors provide instant indoor/outdoor living onto this gorgeous Brazilian hardwood deck that features an outdoor kitchen with concrete countertops, grill, sink, refrigerator and kegerator with a double tap.
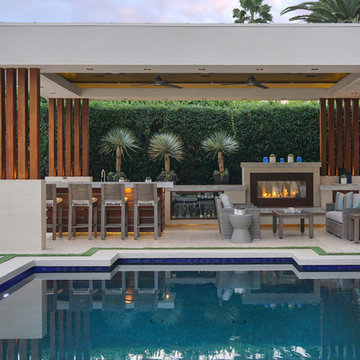
Landscape Design: AMS Landscape Design Studios, Inc. / Photography: Jeri Koegel
Großer Moderner Patio hinter dem Haus mit Outdoor-Küche, Natursteinplatten und Gazebo in Orange County
Großer Moderner Patio hinter dem Haus mit Outdoor-Küche, Natursteinplatten und Gazebo in Orange County
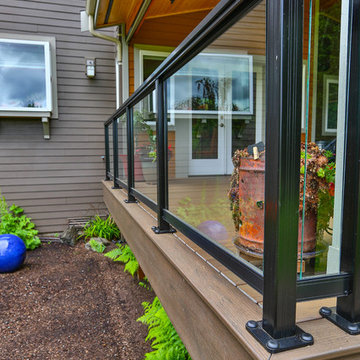
This project is a huge gable style patio cover with covered deck and aluminum railing with glass and cable on the stairs. The Patio cover is equipped with electric heaters, tv, ceiling fan, skylights, fire table, patio furniture, and sound system. The decking is a composite material from Timbertech and had hidden fasteners.

Jimmy White Photography
Große, Überdachte Klassische Terrasse hinter dem Haus mit Outdoor-Küche in Seattle
Große, Überdachte Klassische Terrasse hinter dem Haus mit Outdoor-Küche in Seattle
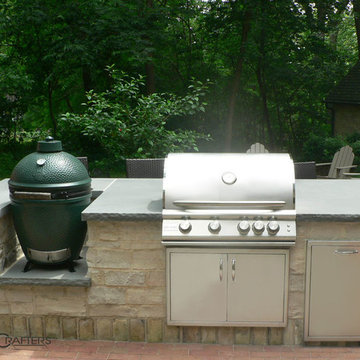
Cooking side of an outdoor kitchen in Elm Grove. A thermal bluestone counter top surrounds a large green egg and blaze gas grill. Fond du Lac Buff veneer in an ashlar pattern with a sailor course of Cream City brick surround the double access doors and roll out trash receptacle.
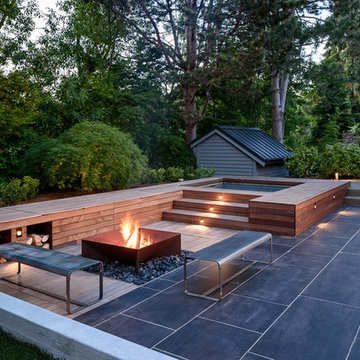
Gefliester, Großer Moderner Patio hinter dem Haus mit Outdoor-Küche und Markisen in Sonstige

Here is the cooking/grill area that is covered with roof pavilion. This outdoor kitchen area has easy access to the upper lounge space and a set custom fitted stairs.
This deck was made with pressure treated decking, cedar railing, and features fascia trim.
Here are a few products used on that job:
Underdeck Oasis water diversion system
Deckorator Estate balusters
Aurora deck railing lights
Outdoor-Gestaltung mit Outdoor-Küche und Säulen Ideen und Design
5






