Suche verfeinern:
Budget
Sortieren nach:Heute beliebt
121 – 140 von 48.987 Fotos
1 von 3
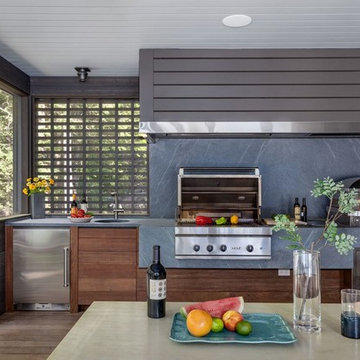
Peter Peirce
Mittelgroße, Überdachte Moderne Veranda hinter dem Haus mit Outdoor-Küche und Dielen in Bridgeport
Mittelgroße, Überdachte Moderne Veranda hinter dem Haus mit Outdoor-Küche und Dielen in Bridgeport
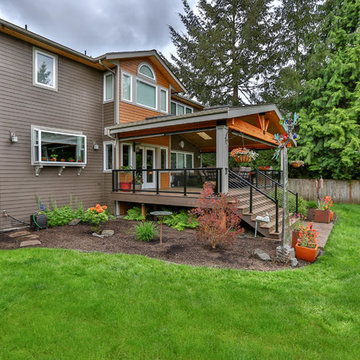
This project is a huge gable style patio cover with covered deck and aluminum railing with glass and cable on the stairs. The Patio cover is equipped with electric heaters, tv, ceiling fan, skylights, fire table, patio furniture, and sound system. The decking is a composite material from Timbertech and had hidden fasteners.
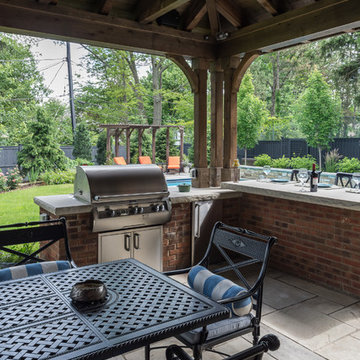
Großer Klassischer Patio hinter dem Haus mit Outdoor-Küche, Natursteinplatten und Gazebo in Cleveland

Großer, Überdachter Uriger Patio hinter dem Haus mit Outdoor-Küche und Dielen in Seattle
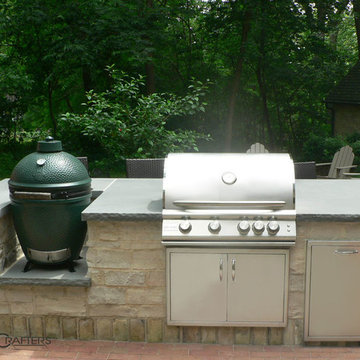
Cooking side of an outdoor kitchen in Elm Grove. A thermal bluestone counter top surrounds a large green egg and blaze gas grill. Fond du Lac Buff veneer in an ashlar pattern with a sailor course of Cream City brick surround the double access doors and roll out trash receptacle.
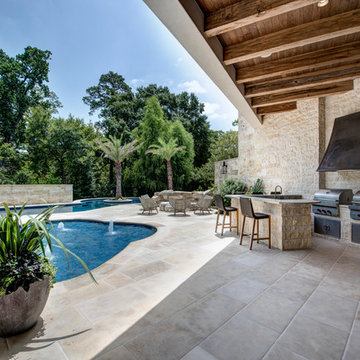
Gefliester, Überdachter Mediterraner Patio hinter dem Haus mit Outdoor-Küche in Houston
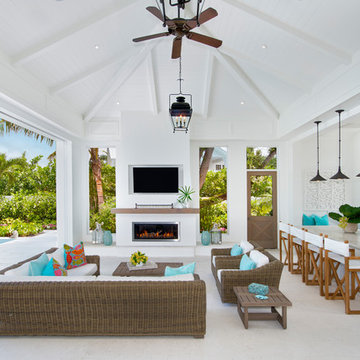
Großer, Überdachter Maritimer Patio hinter dem Haus mit Outdoor-Küche in Sonstige

Here is the cooking/grill area that is covered with roof pavilion. This outdoor kitchen area has easy access to the upper lounge space and a set custom fitted stairs.
This deck was made with pressure treated decking, cedar railing, and features fascia trim.
Here are a few products used on that job:
Underdeck Oasis water diversion system
Deckorator Estate balusters
Aurora deck railing lights
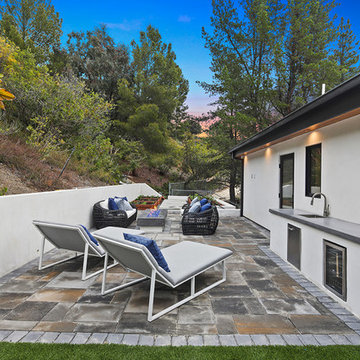
Master bedroom's private outdoor seating with linear fire pit and herb garden.
Großer, Unbedeckter Moderner Patio hinter dem Haus mit Feuerstelle, Outdoor-Küche und Natursteinplatten in Los Angeles
Großer, Unbedeckter Moderner Patio hinter dem Haus mit Feuerstelle, Outdoor-Küche und Natursteinplatten in Los Angeles
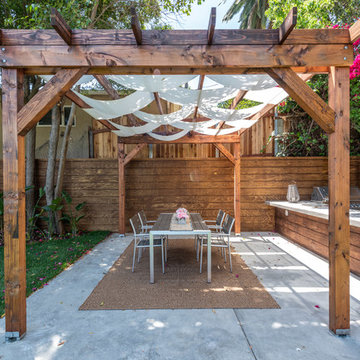
Located in Studio City's Wrightwood Estates, Levi Construction’s latest residency is a two-story mid-century modern home that was re-imagined and extensively remodeled with a designer’s eye for detail, beauty and function. Beautifully positioned on a 9,600-square-foot lot with approximately 3,000 square feet of perfectly-lighted interior space. The open floorplan includes a great room with vaulted ceilings, gorgeous chef’s kitchen featuring Viking appliances, a smart WiFi refrigerator, and high-tech, smart home technology throughout. There are a total of 5 bedrooms and 4 bathrooms. On the first floor there are three large bedrooms, three bathrooms and a maid’s room with separate entrance. A custom walk-in closet and amazing bathroom complete the master retreat. The second floor has another large bedroom and bathroom with gorgeous views to the valley. The backyard area is an entertainer’s dream featuring a grassy lawn, covered patio, outdoor kitchen, dining pavilion, seating area with contemporary fire pit and an elevated deck to enjoy the beautiful mountain view.
Project designed and built by
Levi Construction
http://www.leviconstruction.com/
Levi Construction is specialized in designing and building custom homes, room additions, and complete home remodels. Contact us today for a quote.
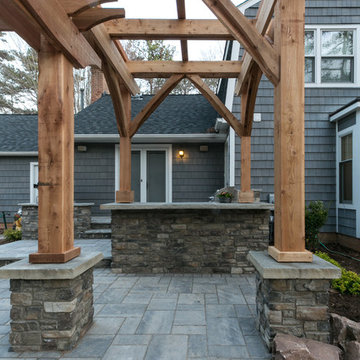
Photos by BruceSaundersPhotograhpy.com
Mittelgroße Landhausstil Pergola hinter dem Haus mit Outdoor-Küche und Betonboden in Charlotte
Mittelgroße Landhausstil Pergola hinter dem Haus mit Outdoor-Küche und Betonboden in Charlotte
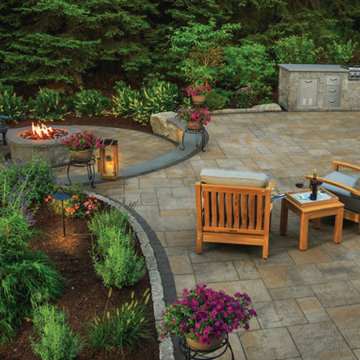
Großer, Unbedeckter Klassischer Patio hinter dem Haus mit Outdoor-Küche und Stempelbeton in Philadelphia
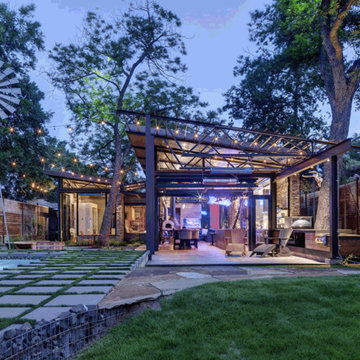
Charles Davis Smith, AIA
Kleiner, Überdachter Industrial Patio hinter dem Haus mit Outdoor-Küche und Betonboden in Dallas
Kleiner, Überdachter Industrial Patio hinter dem Haus mit Outdoor-Küche und Betonboden in Dallas
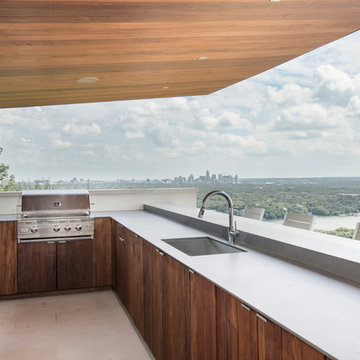
Designed by: Alfred Mojica
Countertop: Phedra 12 mm
Überdachte Moderne Terrasse mit Outdoor-Küche in Austin
Überdachte Moderne Terrasse mit Outdoor-Küche in Austin
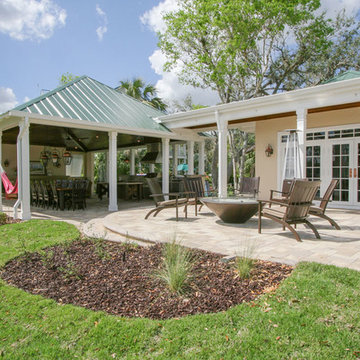
Challenge
This 2001 riverfront home was purchased by the owners in 2015 and immediately renovated. Progressive Design Build was hired at that time to remodel the interior, with tentative plans to remodel their outdoor living space as a second phase design/build remodel. True to their word, after completing the interior remodel, this young family turned to Progressive Design Build in 2017 to address known zoning regulations and restrictions in their backyard and build an outdoor living space that was fit for entertaining and everyday use.
The homeowners wanted a pool and spa, outdoor living room, kitchen, fireplace and covered patio. They also wanted to stay true to their home’s Old Florida style architecture while also adding a Jamaican influence to the ceiling detail, which held sentimental value to the homeowners who honeymooned in Jamaica.
Solution
To tackle the known zoning regulations and restrictions in the backyard, the homeowners researched and applied for a variance. With the variance in hand, Progressive Design Build sat down with the homeowners to review several design options. These options included:
Option 1) Modifications to the original pool design, changing it to be longer and narrower and comply with an existing drainage easement
Option 2) Two different layouts of the outdoor living area
Option 3) Two different height elevations and options for the fire pit area
Option 4) A proposed breezeway connecting the new area with the existing home
After reviewing the options, the homeowners chose the design that placed the pool on the backside of the house and the outdoor living area on the west side of the home (Option 1).
It was important to build a patio structure that could sustain a hurricane (a Southwest Florida necessity), and provide substantial sun protection. The new covered area was supported by structural columns and designed as an open-air porch (with no screens) to allow for an unimpeded view of the Caloosahatchee River. The open porch design also made the area feel larger, and the roof extension was built with substantial strength to survive severe weather conditions.
The pool and spa were connected to the adjoining patio area, designed to flow seamlessly into the next. The pool deck was designed intentionally in a 3-color blend of concrete brick with freeform edge detail to mimic the natural river setting. Bringing the outdoors inside, the pool and fire pit were slightly elevated to create a small separation of space.
Result
All of the desirable amenities of a screened porch were built into an open porch, including electrical outlets, a ceiling fan/light kit, TV, audio speakers, and a fireplace. The outdoor living area was finished off with additional storage for cushions, ample lighting, an outdoor dining area, a smoker, a grill, a double-side burner, an under cabinet refrigerator, a major ventilation system, and water supply plumbing that delivers hot and cold water to the sinks.
Because the porch is under a roof, we had the option to use classy woods that would give the structure a natural look and feel. We chose a dark cypress ceiling with a gloss finish, replicating the same detail that the homeowners experienced in Jamaica. This created a deep visceral and emotional reaction from the homeowners to their new backyard.
The family now spends more time outdoors enjoying the sights, sounds and smells of nature. Their professional lives allow them to take a trip to paradise right in their backyard—stealing moments that reflect on the past, but are also enjoyed in the present.
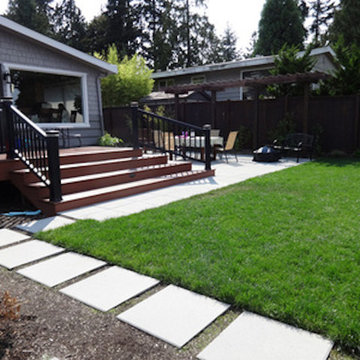
Mittelgroße, Unbedeckte Klassische Terrasse hinter dem Haus mit Outdoor-Küche in Seattle
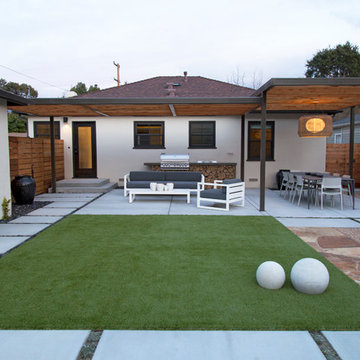
photography by Joslyn Amato
Große Moderne Pergola hinter dem Haus mit Outdoor-Küche und Betonplatten in San Luis Obispo
Große Moderne Pergola hinter dem Haus mit Outdoor-Küche und Betonplatten in San Luis Obispo
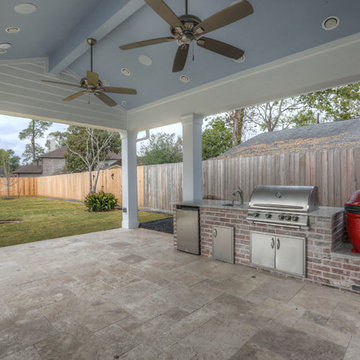
Großer, Gefliester, Überdachter Klassischer Patio hinter dem Haus mit Outdoor-Küche in Houston
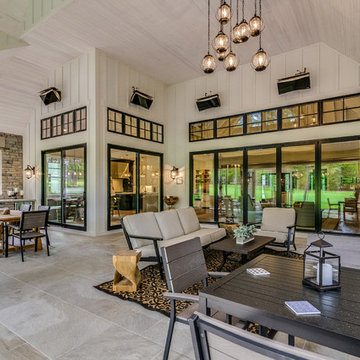
Überdachter, Großer Landhaus Patio hinter dem Haus mit Outdoor-Küche und Natursteinplatten in Cleveland
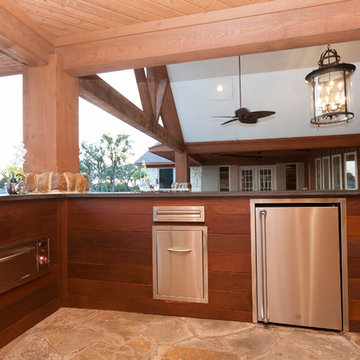
Dallas ranch outdoor remodel Custom made outdoor kitchen with stainless steel cabinets, pizza oven, grill and leather finish counter top
Große Moderne Pergola hinter dem Haus mit Outdoor-Küche und Natursteinplatten in Dallas
Große Moderne Pergola hinter dem Haus mit Outdoor-Küche und Natursteinplatten in Dallas
Outdoor-Gestaltung mit Outdoor-Küche und Steg Ideen und Design
7





