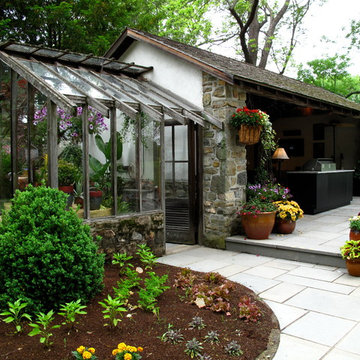Suche verfeinern:
Budget
Sortieren nach:Heute beliebt
141 – 160 von 48.987 Fotos
1 von 3
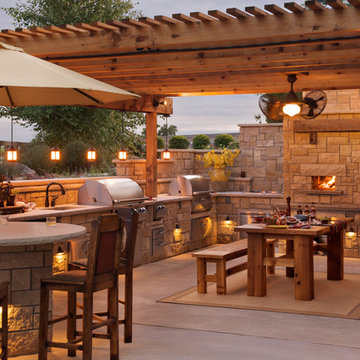
Mittelgroße Landhausstil Pergola hinter dem Haus mit Outdoor-Küche und Betonplatten in Kansas City
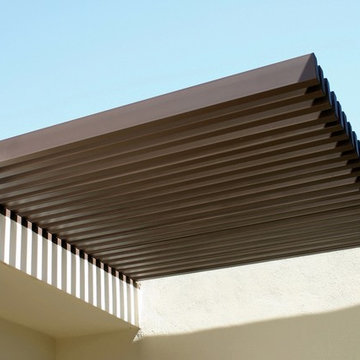
Pergolado en voladizo, diseñado para dar protección solar al acceso del patio.
Kleiner, Gefliester Moderner Patio hinter dem Haus mit Outdoor-Küche und Markisen in Sonstige
Kleiner, Gefliester Moderner Patio hinter dem Haus mit Outdoor-Küche und Markisen in Sonstige
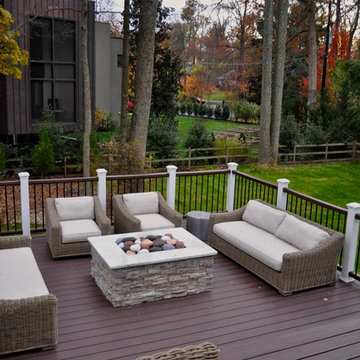
Ground view of deck. Outwardly visible structural elements are wrapped in pVC. Photo Credit: Johnna Harrison
Große Klassische Pergola Terrasse hinter dem Haus mit Outdoor-Küche in Washington, D.C.
Große Klassische Pergola Terrasse hinter dem Haus mit Outdoor-Küche in Washington, D.C.
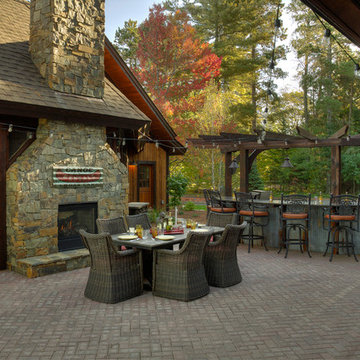
Rustikale Pergola hinter dem Haus mit Outdoor-Küche und Pflastersteinen in Minneapolis
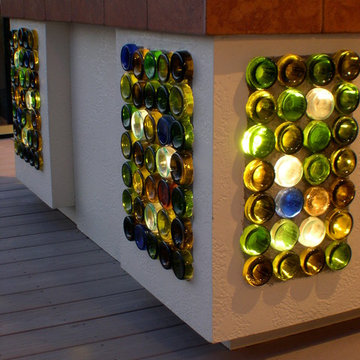
This home was a typical Toll Brothers contemporary from the early ‘90’s. The exterior had reached the end of its life, with decayed cedar siding and a deteriorated roof. Greg & Tamara decided to use this opportunity to radically remake their home - to update its modern appeal and set it apart from any other suburban tract house. Spring Creek Design created a new deck, new siding design, entryways and sculptural landscaping for the home.
Design Criteria:
- Replace siding and give the home a bold, modern look.
- Update the home’s landscaping with a spare modernism.
- Add a new deck with an outdoor kitchen.
Special Features:
- Bold new exterior features fiber-cement panels and siding.
-Three different colors are used to clearly define the shapes of the home.
- Cantilevered concrete entryways features “floating” concrete slab landings.
- Azek deck with tempered glass railings.
- Custom wine-bottle light fixtures adorn the outdoor kitchen.
- Massive planting boxes of Cor-Ten steel form the basis of a low-maintenance, dramatic landscape.
- Custom-fabricated square gutters and downspouts compliment the linearity of the home’s design.
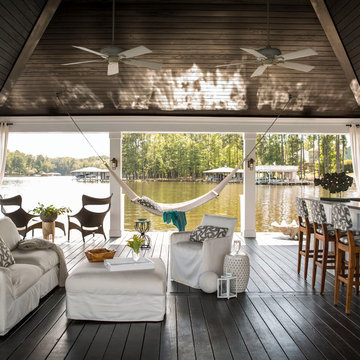
The chance to build a lakeside weekend home in rural NC provided this Chapel Hill family with an opportunity to ditch convention and think outside the box. For instance, we traded the traditional boat dock with what's become known as the "party dock"… a floating lounge of sorts, complete with wet bar, TV, swimmer's platform, and plenty of spots for watching the water fun. Inside, we turned one bedroom into a gym with climbing wall - and dropped the idea of a dining room, in favor of a deep upholstered niche and shuffleboard table. Outdoor drapery helped blur the lines between indoor spaces and exterior porches filled with upholstery, swings, and places for lazy napping. And after the sun goes down....smores, anyone?
John Bessler
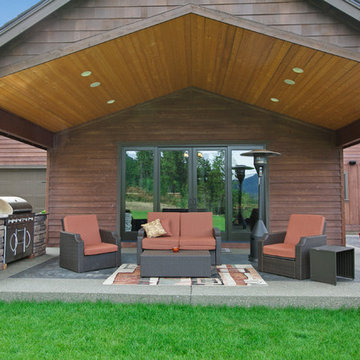
Huge covered porch with pine tongue and groove and can lights. Extra large slider. Built in BBQ with stone surround. Cedar wrapped posts with stone bottoms. A lot of entertaining room! Photo by Bill Johnson
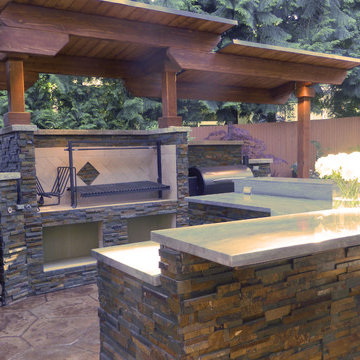
A beautiful Wood Fired Oven with BBQ Grill in an Outdoor Kitchen! This pizza oven is clad with natural stone veneer and partnered with a wood BBQ.. also called an Argentinian grill. Amazing job! To see more pictures of this oven (and many more ovens), please visit – BrickWoodOvens.com
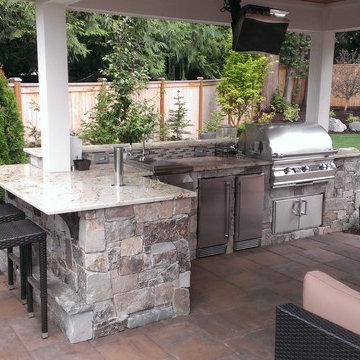
Patio hinter dem Haus mit Outdoor-Küche, Stempelbeton und Gazebo in Seattle
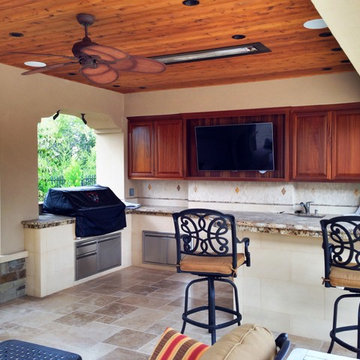
TD Construction
Mittelgroßer Mediterraner Patio hinter dem Haus mit Outdoor-Küche, Natursteinplatten und Gazebo in San Francisco
Mittelgroßer Mediterraner Patio hinter dem Haus mit Outdoor-Küche, Natursteinplatten und Gazebo in San Francisco
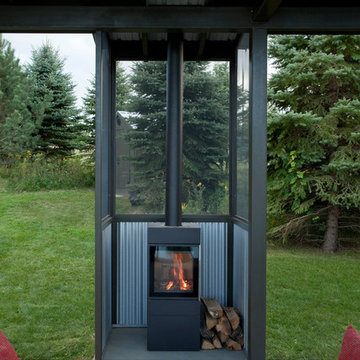
A Wittus stove makes the pond house useable in three seasons
Photo by Peter Margonelli
Mittelgroße Moderne Terrasse hinter dem Haus mit Steg und Markisen in Washington, D.C.
Mittelgroße Moderne Terrasse hinter dem Haus mit Steg und Markisen in Washington, D.C.
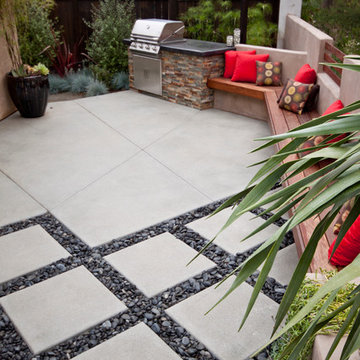
Copyright Protected by: Lori Brookes Photography
Kleiner, Unbedeckter Moderner Patio hinter dem Haus mit Betonboden und Outdoor-Küche in San Diego
Kleiner, Unbedeckter Moderner Patio hinter dem Haus mit Betonboden und Outdoor-Küche in San Diego
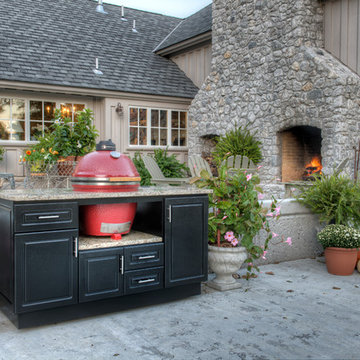
Select Outdoor Kitchens Oxford Island with the Classic Kamado Joe Grill
Großer, Unbedeckter Klassischer Patio hinter dem Haus mit Outdoor-Küche und Betonplatten in Sonstige
Großer, Unbedeckter Klassischer Patio hinter dem Haus mit Outdoor-Küche und Betonplatten in Sonstige
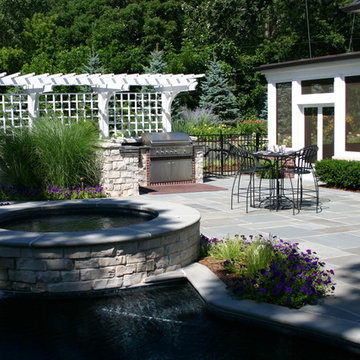
This partially wooded, acre and a half lot in West Dundee presented many challenges.
The clients began working with a Landscape Architect in the early spring, but after not getting the innovative ideas they were seeking, the home builder and Architect suggested the client contact our landscape design/build firm. We immediately hit it off with the charismatic clients. They had a tall order for us: complete the design and implement the construction within a three month period. For many projects this would be a reasonable time frame. However construction delays and the coordination of multiple trades left a very short window to complete the work.
Beyond the tight time frame the site required specific care in preserving the many mature surrounding trees, as well as addressing a vast grade change. Over fifteen feet of grade change occurs from one end of this woodland property to the other.
All of these constraints proved to be an enormous challenge as we worked to include and coordinate the following elements: the drive layout, a dramatic front entry, various gardens, landscape lighting, irrigation, and a plan for a backyard pool and entertainment space that already had been started without a clear plan.
Fortunately, the client loved our design ideas and attention to detail and we were able to mobilize and begin construction. With the seamless coordination between our firm and the builder we implemented all the elements of this grand project. In total eight different crews and five separate trades worked together to complete the landscape.
The completed project resulted in a rewarding experience for our firm, the builder and architect, as well as the client. Together we were able to create and construct a perfect oasis for the client that suited the beautiful property and the architecture of this dream home.
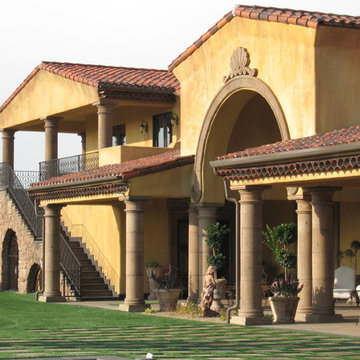
Cantera Columns
Cantera Trims
Adoqun
Cantera has been sealed and enhanced.
Geräumiger, Überdachter Mediterraner Patio hinter dem Haus mit Outdoor-Küche und Natursteinplatten in San Diego
Geräumiger, Überdachter Mediterraner Patio hinter dem Haus mit Outdoor-Küche und Natursteinplatten in San Diego
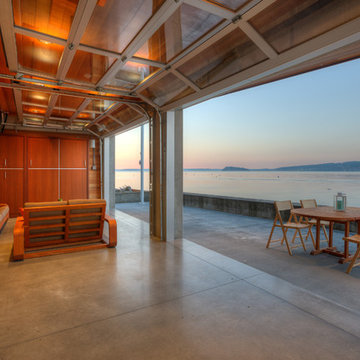
Lower level cabana. Photography by Lucas Henning.
Überdachter, Kleiner Moderner Patio hinter dem Haus mit Betonplatten und Outdoor-Küche in Seattle
Überdachter, Kleiner Moderner Patio hinter dem Haus mit Betonplatten und Outdoor-Küche in Seattle
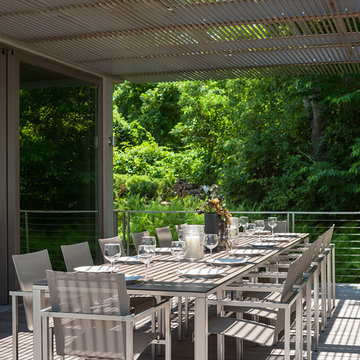
Foster Associates Architects, Stimson Associates Landscape Architects, Warren Jagger Photography
Große Moderne Pergola Terrasse hinter dem Haus mit Outdoor-Küche in Boston
Große Moderne Pergola Terrasse hinter dem Haus mit Outdoor-Küche in Boston
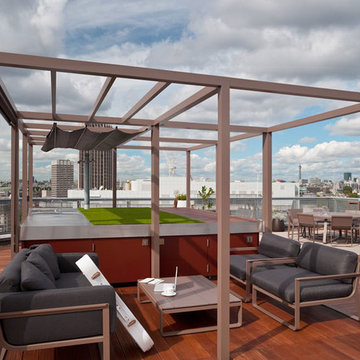
London Penthouse Apartment Top Terrace. Outdoor kitchenette, dining and lounging space. Dumb waiter link to kitchen below. Storage box, fridges, BBQ etc. Sound system and external programmable lighting.
Photography by Duncan Smith
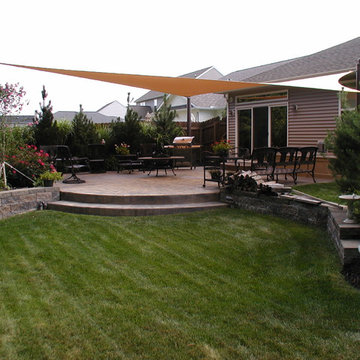
Turf World Co. North Ridgeville Ohio
Großer Klassischer Patio hinter dem Haus mit Outdoor-Küche, Betonboden und Markisen in Cleveland
Großer Klassischer Patio hinter dem Haus mit Outdoor-Küche, Betonboden und Markisen in Cleveland
Outdoor-Gestaltung mit Outdoor-Küche und Steg Ideen und Design
8






