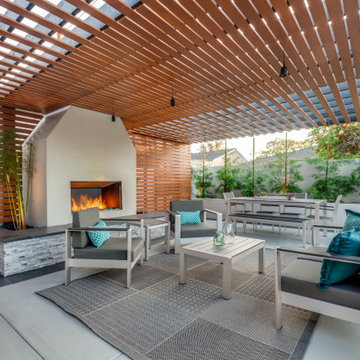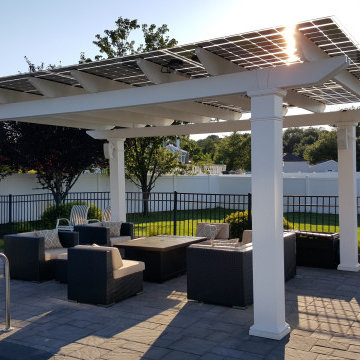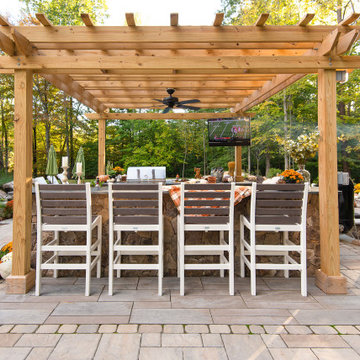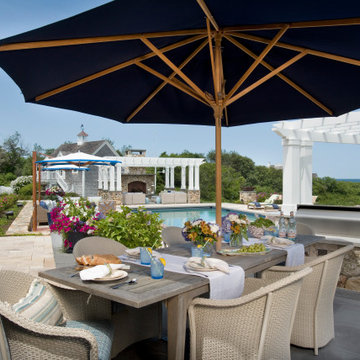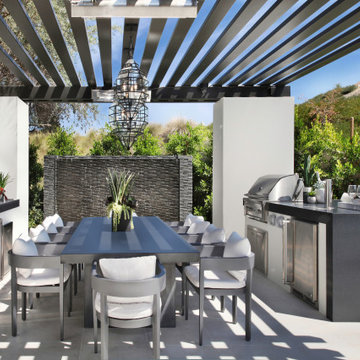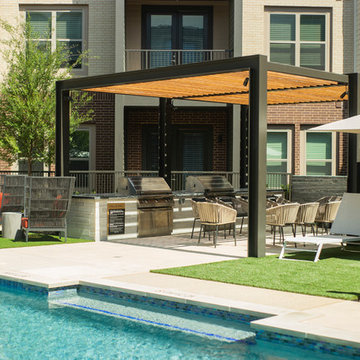Pergola Ideen und Design
Suche verfeinern:
Budget
Sortieren nach:Heute beliebt
41 – 60 von 28.451 Fotos
1 von 5
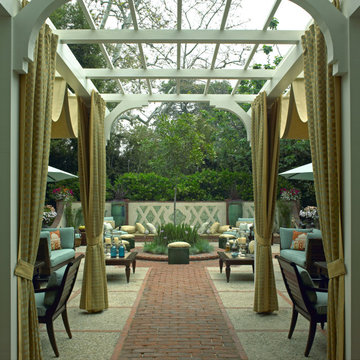
Pasadena Showcase Design House...Selected Interior Designer and GC
Geräumige Klassische Pergola im Innenhof mit Outdoor-Küche und Pflastersteinen in Washington, D.C.
Geräumige Klassische Pergola im Innenhof mit Outdoor-Küche und Pflastersteinen in Washington, D.C.
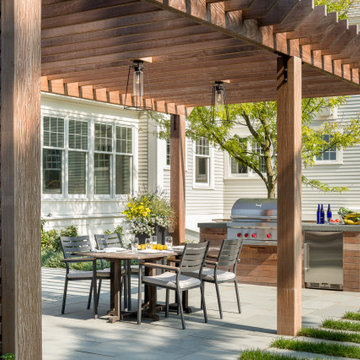
Große Klassische Pergola hinter dem Haus mit Outdoor-Küche und Natursteinplatten in Burlington

Picture perfect Outdoor Living Space for the family to enjoy and even for the perfect date night under the stars!
100' perimeter geometric style pool & spa combo in Sugar Land. Key features of the project:
- Centered and slightly raised geometric style spa
- Travertine ledger stone and coping throughout the pool & raised wall feature
- "California Smoke" Comfort Decking around the pool and under the pergola
- 15' wide tanning ledge that is incorporated into the pool steps
- Two large fire bowls
- 10 x 16 Pergola with polycarbonate clear cover
- Artificial turf borders most the pool area in
- Plaster color: Marquis Saphire
#HotTubs #SwimSpas #CustomPools #HoustonPoolBuilder #Top50Builder #Top50Service #Outdoorkitchens #Outdoorliving
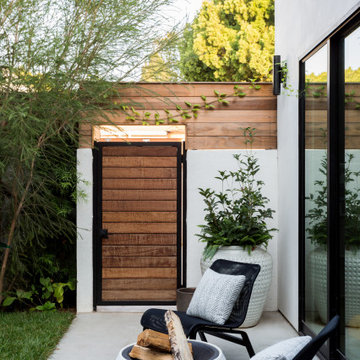
Backyard Deck Design
Mittelgroße Moderne Pergola hinter dem Haus mit Feuerstelle in Los Angeles
Mittelgroße Moderne Pergola hinter dem Haus mit Feuerstelle in Los Angeles
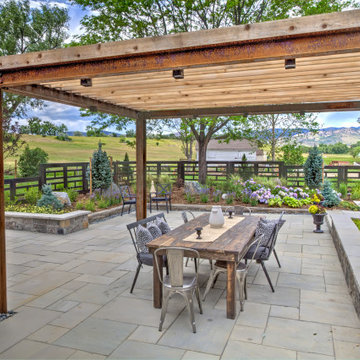
The outdoor dining area opens up the opportunity to dine and gather in the outdoors at home with friends and family. A modern steel pergola custom designed and built for the space adds shade and is treated to match the home's color palette.
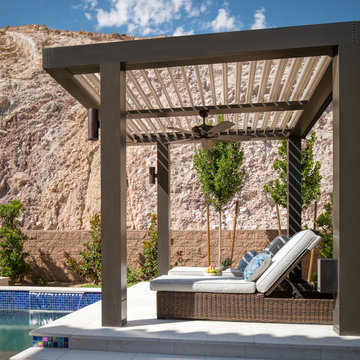
Our products feature pivoting louvers that can be easily activated using a smartphone, to block out the sun or allow for air flow. The louvers will also close on their own when rain is detected, or open automatically during wind storms. The sturdy pergolas are made of extruded aluminum, with a powder coating in a variety of colors, which make it easy to coordinate the structures with the design of the home. With added lights and fans, it’s easier than ever to entertain outdoors.
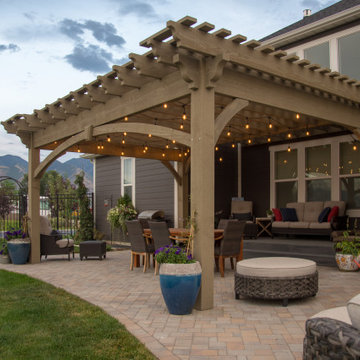
Timber frame pergola kit with old-world wood-to-wood connections. The pergola steps down over the steps and on the front has a radius roof to —ever so slightly— mirror the curvature of the paver patio. Also, where the pergola attaches to the home the timber is stained to compliment the home —so this is beautifully subtle —and yet it is a two tone pergola.
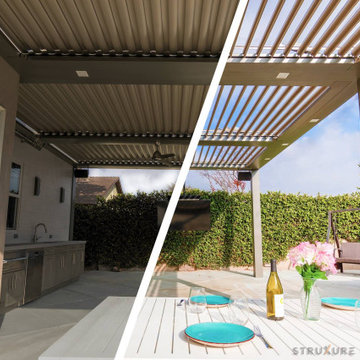
Our adjustable louvered pergolas can provide sun, shade or shelter with just the touch of a button. Here's a great example of what a difference our pergola can make.
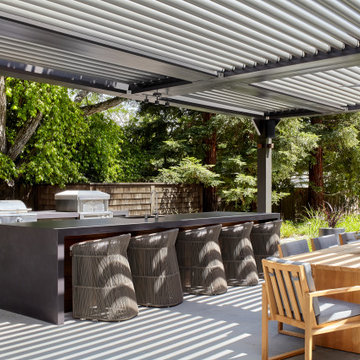
Geräumige Moderne Pergola hinter dem Haus mit Outdoor-Küche und Natursteinplatten in San Francisco
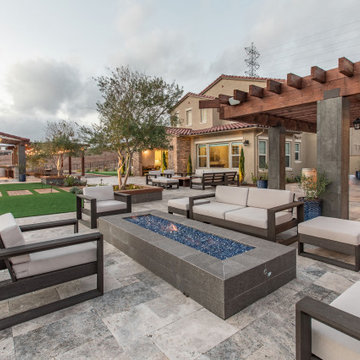
Große Moderne Pergola hinter dem Haus mit Feuerstelle und Natursteinplatten in San Diego
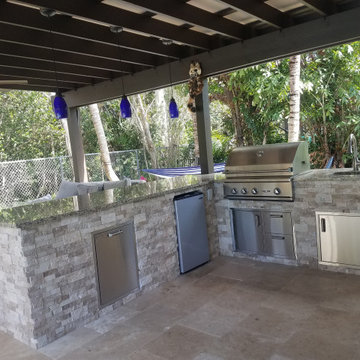
Outdoor Kitchen with pergola and ivory travertine
Große Moderne Pergola hinter dem Haus mit Outdoor-Küche und Natursteinplatten in Miami
Große Moderne Pergola hinter dem Haus mit Outdoor-Küche und Natursteinplatten in Miami
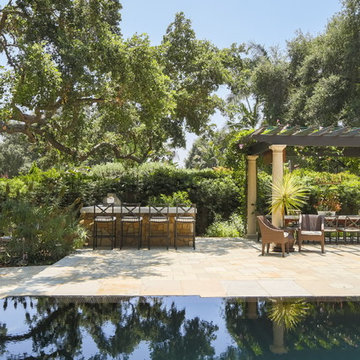
Große Mediterrane Pergola hinter dem Haus mit Outdoor-Küche und Natursteinplatten in Los Angeles

This modern home, near Cedar Lake, built in 1900, was originally a corner store. A massive conversion transformed the home into a spacious, multi-level residence in the 1990’s.
However, the home’s lot was unusually steep and overgrown with vegetation. In addition, there were concerns about soil erosion and water intrusion to the house. The homeowners wanted to resolve these issues and create a much more useable outdoor area for family and pets.
Castle, in conjunction with Field Outdoor Spaces, designed and built a large deck area in the back yard of the home, which includes a detached screen porch and a bar & grill area under a cedar pergola.
The previous, small deck was demolished and the sliding door replaced with a window. A new glass sliding door was inserted along a perpendicular wall to connect the home’s interior kitchen to the backyard oasis.
The screen house doors are made from six custom screen panels, attached to a top mount, soft-close track. Inside the screen porch, a patio heater allows the family to enjoy this space much of the year.
Concrete was the material chosen for the outdoor countertops, to ensure it lasts several years in Minnesota’s always-changing climate.
Trex decking was used throughout, along with red cedar porch, pergola and privacy lattice detailing.
The front entry of the home was also updated to include a large, open porch with access to the newly landscaped yard. Cable railings from Loftus Iron add to the contemporary style of the home, including a gate feature at the top of the front steps to contain the family pets when they’re let out into the yard.
Tour this project in person, September 28 – 29, during the 2019 Castle Home Tour!
Pergola Ideen und Design
3
