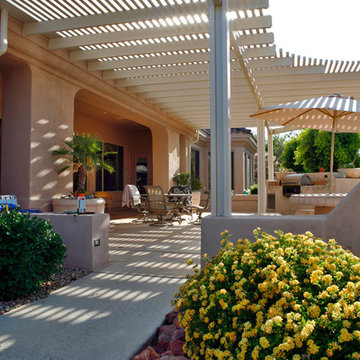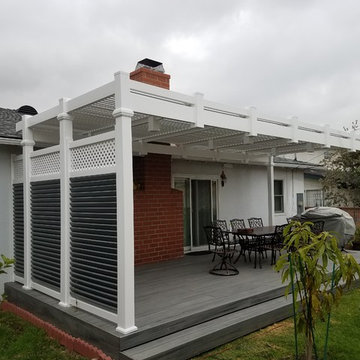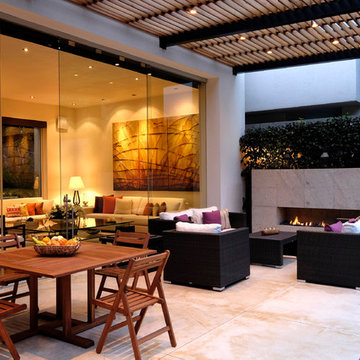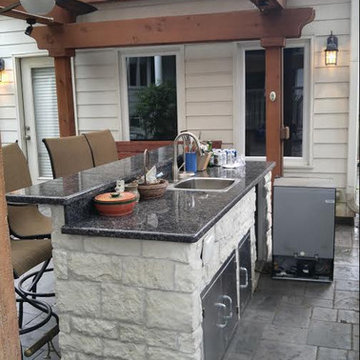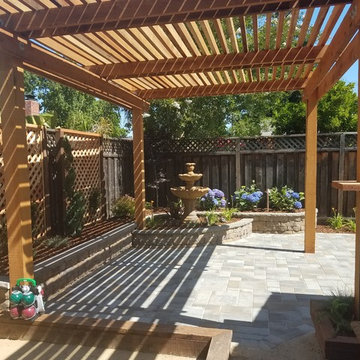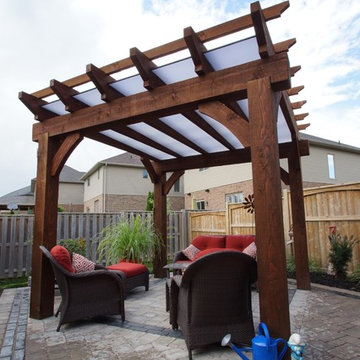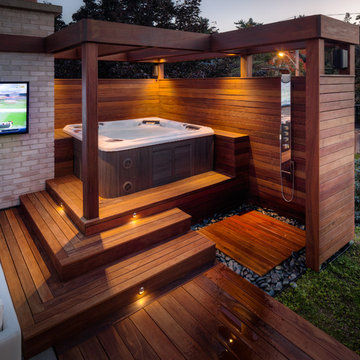Pergola Ideen und Design
Suche verfeinern:
Budget
Sortieren nach:Heute beliebt
81 – 100 von 28.451 Fotos
1 von 5
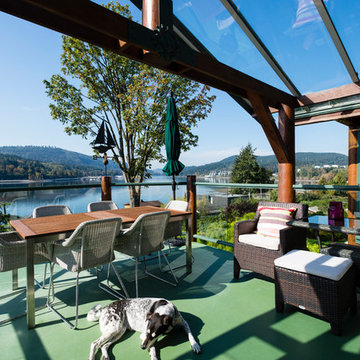
This house overlooking the Burrard inlet in Port Moody was re-created for homeowners who wished to stay for their love of the Cliffside location. The space is full of intrigue and inspiration for its artistic owners, with yet another piece of oceanic whimsy around each turn. Natural light floods the sitting area and dining room, spilling up into the kitchen of the split level greatroom space. A towering stone fireplace offsets the warm wood floor and white high gloss kitchen cabinets. The circular windows repeated throughout the home bring balance and a softened touch to the marine industry expression of the dark wooden post and beam structure. Downstairs media and games rooms provide space in this family home for everyone to find solace for something they enjoy… when they are not taking in the spectacular views from the home’s ocean facing patio.
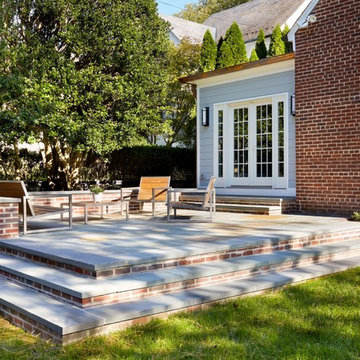
Stacy Zarin Goldberg
Kleine Klassische Pergola hinter dem Haus in Washington, D.C.
Kleine Klassische Pergola hinter dem Haus in Washington, D.C.
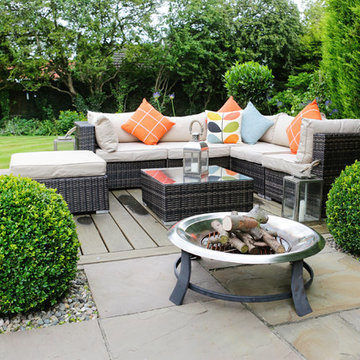
Victoria Lee, The Moment Photography
Mittelgroße Moderne Pergola hinter dem Haus mit Feuerstelle und Natursteinplatten in Cheshire
Mittelgroße Moderne Pergola hinter dem Haus mit Feuerstelle und Natursteinplatten in Cheshire
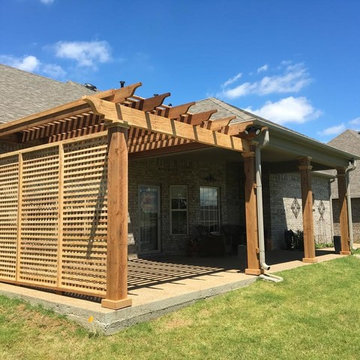
Mittelgroße Urige Pergola hinter dem Haus mit Betonplatten in New York
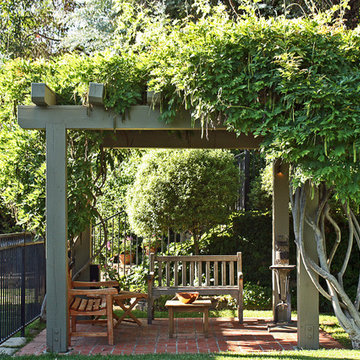
Many outdoor rooms interconnect around this entire “Family Compound,” a back house, and adjourning guest home. There is everything you need to entertain a giant family and to have friends over for a pool party. Some elements include a huge agave orchard with courtyards, an outdoor BBQ kitchen, a vegetable garden with fruit trees, a swimming pool, patios and levels. The landscape design also addresses drought tolerance and organic gardening.
Paul Hendershot Design Inc. furniture: https://www.houzz.com/photos/products/seller--paulhendershot
PC | Alicia Cattoni for paulhendershotdesign.com
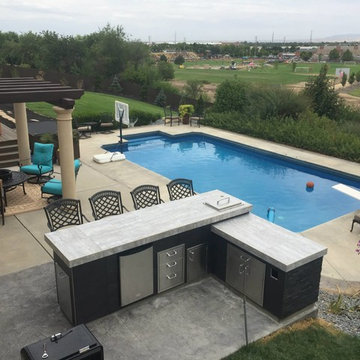
Mittelgroße Klassische Pergola hinter dem Haus mit Outdoor-Küche und Betonboden in Boise
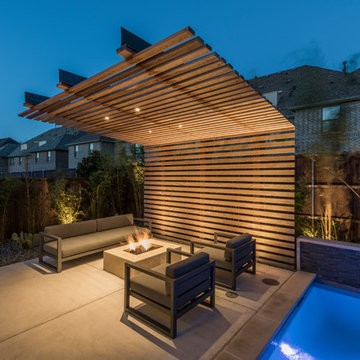
AquaTerra Outdoors was hired to bring life to the outdoors of the new home. When it came time to design the space we were challenged with the tight space of the backyard. We worked through the concepts and we were able to incorporate a new pool with spa, custom water feature wall, Ipe wood deck, outdoor kitchen, custom steel and Ipe wood shade arbor and fire pit. We also designed and installed all the landscaping including the custom steel planter.
Photography: Wade Griffith
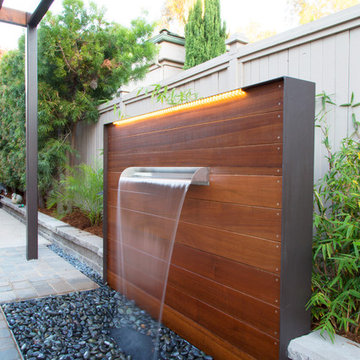
Kleine Moderne Pergola im Innenhof mit Wasserspiel und Betonboden in San Luis Obispo
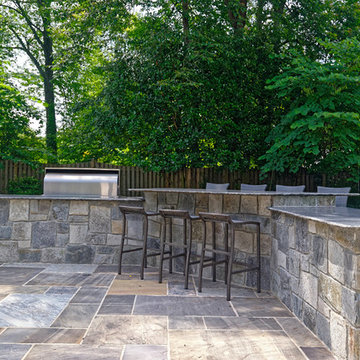
Photos by: Tom Kumpf - myHomePhotographer.com
Große Klassische Pergola hinter dem Haus mit Natursteinplatten in Washington, D.C.
Große Klassische Pergola hinter dem Haus mit Natursteinplatten in Washington, D.C.
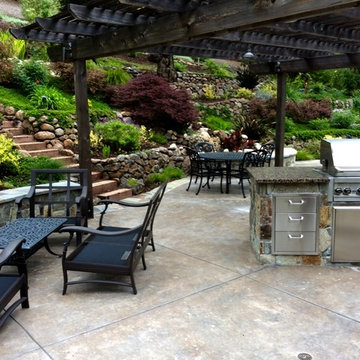
Große Klassische Pergola hinter dem Haus mit Outdoor-Küche und Betonplatten in San Francisco
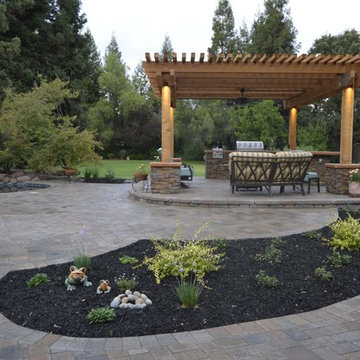
New construction for a large custom home in Woodbridge CA wine country
Mittelgroße Klassische Pergola hinter dem Haus mit Betonboden und Outdoor-Küche in Sacramento
Mittelgroße Klassische Pergola hinter dem Haus mit Betonboden und Outdoor-Küche in Sacramento
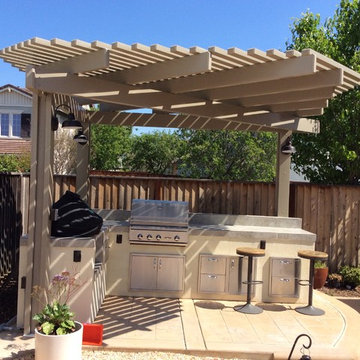
Lattice patio cover with scallop cut rafters
Große Klassische Pergola hinter dem Haus mit Stempelbeton und Outdoor-Küche in San Francisco
Große Klassische Pergola hinter dem Haus mit Stempelbeton und Outdoor-Küche in San Francisco
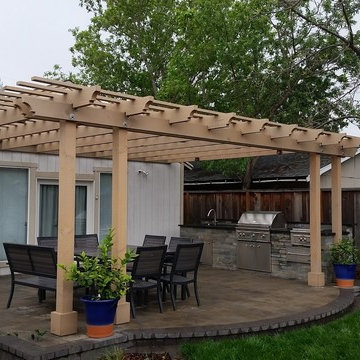
Campbell Landscape
Bay Area's Landscape Design, Custom Construction & Management
Mittelgroße, Geflieste Klassische Pergola hinter dem Haus mit Outdoor-Küche in San Francisco
Mittelgroße, Geflieste Klassische Pergola hinter dem Haus mit Outdoor-Küche in San Francisco
Pergola Ideen und Design
5
