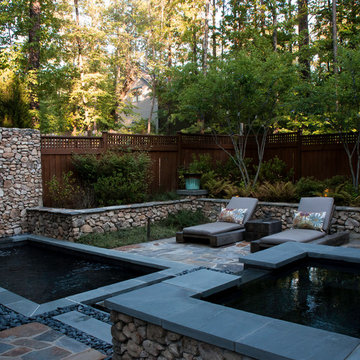Pool hinter dem Haus Ideen und Design
Suche verfeinern:
Budget
Sortieren nach:Heute beliebt
241 – 260 von 113.642 Fotos
1 von 2
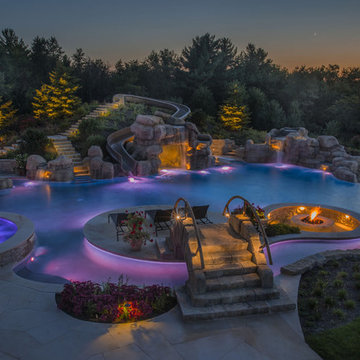
Request Free Quote
This amazing home features a backyard patio and pool area with a spectacular custom pool with many features including island which feature sitting areas and fire pit a spa as well as incredible slide which goes into the swimming pool. The pool measures roughly 2300 square feet, and has a deep end of 10'0". The spa is raised and has 12 therapy heads. There is LED colored lighting throughout the project. There is a 300 square foot zero depth beach entry into the pool with agitator jets to keep the water moving. There is also a sunshelf within the pool. The lazy river wraps around the sunken island, and the current in the lazy river is propelled by a commercial waterpark quality pumping system. The sunken island has lighting, a fire pit, and a bridge connecting it to the decking area. There is an infinity edge on one edge of the pool. The pool also has an in-floor cleaning system to keep it clean and sanitary. The swimming pool also has the ability to change colors at night utilizing the amazing LED lighting system. The pool and spa exposed aggregate finish is French Gray color. The slide that cascades down the grotto is custom built. The waterfall grotto also provide a thrilling jump off point into the deepest part of the pool. This amazing backyard was designed and built for a home in Bull Valley Illinois.
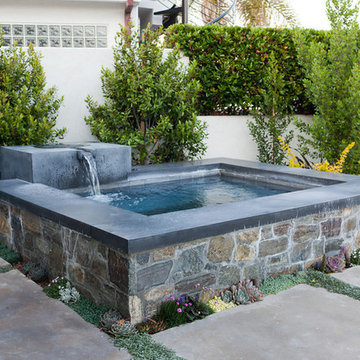
Nic Gingold
Oberirdischer, Mittelgroßer Retro Whirlpool hinter dem Haus in individueller Form mit Betonplatten in Orange County
Oberirdischer, Mittelgroßer Retro Whirlpool hinter dem Haus in individueller Form mit Betonplatten in Orange County
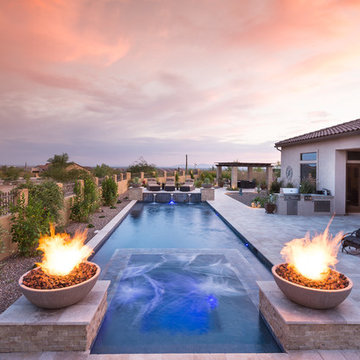
Großer Moderner Infinity-Pool hinter dem Haus in rechteckiger Form mit Wasserspiel in Phoenix
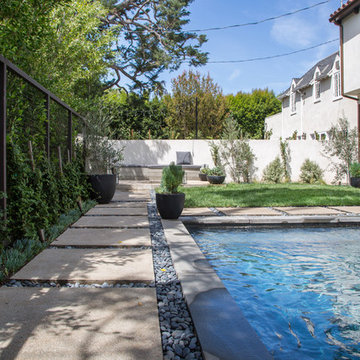
Interior Design by Grace Benson
Photography by Bethany Nauert
Klassischer Pool hinter dem Haus in rechteckiger Form mit Stempelbeton in Los Angeles
Klassischer Pool hinter dem Haus in rechteckiger Form mit Stempelbeton in Los Angeles
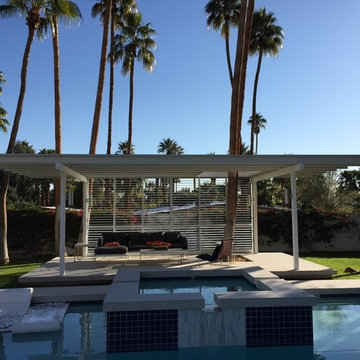
These aluminum shutters were the perfect privacy screen for this modern cabana, allowing the clients to slide the panels open and close and operate the louvers to control airflow and privacy levels.
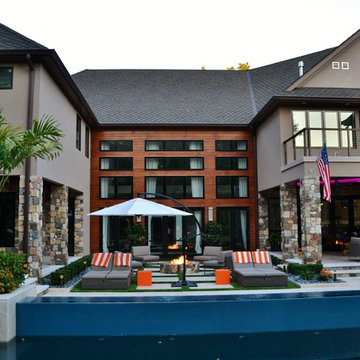
Patio space with fire pit across from swimming pool area
Mittelgroßes Modernes Poolhaus hinter dem Haus in rechteckiger Form in New York
Mittelgroßes Modernes Poolhaus hinter dem Haus in rechteckiger Form in New York
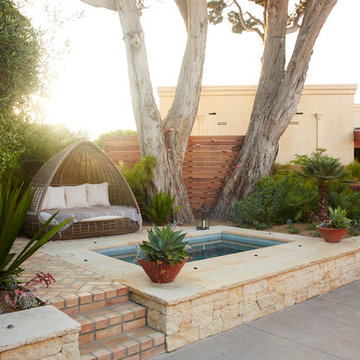
Chris Leschinsky
Mittelgroßer Mediterraner Pool hinter dem Haus in rechteckiger Form mit Natursteinplatten in San Luis Obispo
Mittelgroßer Mediterraner Pool hinter dem Haus in rechteckiger Form mit Natursteinplatten in San Luis Obispo
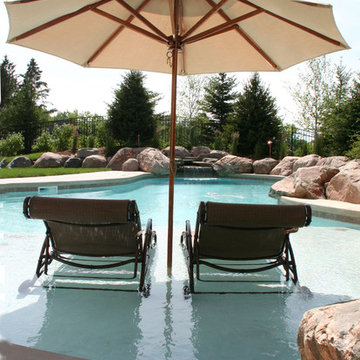
David Kopfmann of Yardscapes, designed this natural concrete pool, using boulder outcroppings and a water feature at the end. He also created a sunning deck, for those days you just need to be in the water!
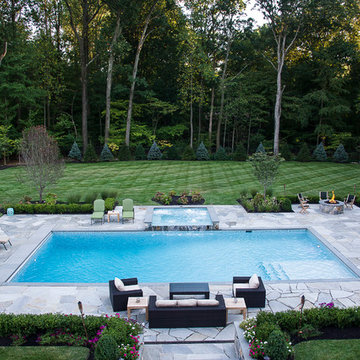
Klassischer Pool hinter dem Haus in rechteckiger Form mit Natursteinplatten in New York
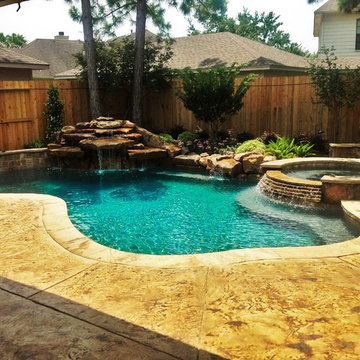
We are a Houston based company with 20 years of swimming pool building experience. With Signature Pools, building your vision of a “dream pool” can become a reality. A custom pool is more than just a place to swim. Your pool can be built to accommodate a visual pallet for backyard entertaining, a play pool for kids of all ages, or a tranquil escape made for relaxing. Allowing Signature Pools of Texas to upgrade, create, or renovate your backyard pool opens the door to many possibilities.
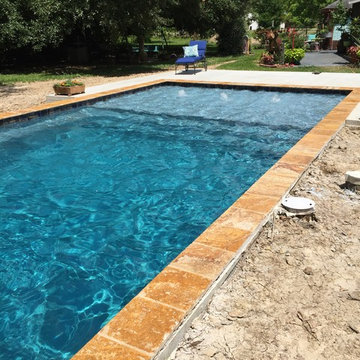
Tile: Coral Rustic Blue
Coping: Gold Travertine
Plaster: Diamond Brite Paradise Blue Mix
Kleiner Moderner Schwimmteich hinter dem Haus in rechteckiger Form mit Wasserspiel und Dielen in New Orleans
Kleiner Moderner Schwimmteich hinter dem Haus in rechteckiger Form mit Wasserspiel und Dielen in New Orleans
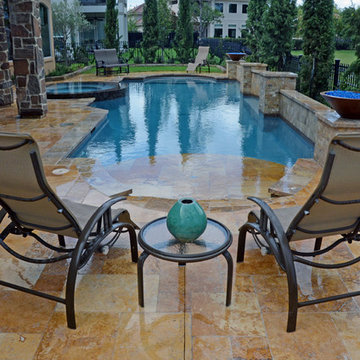
Großer, Gefliester Maritimer Pool hinter dem Haus in rechteckiger Form in Houston
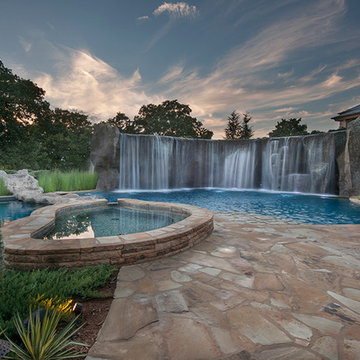
The glass tile spa with stone sun shelf surrounding it and a faux rock bridge leading to the lazy river and grotto. The massive waterfall has multiple swim through tunnels leading to a swim up bar and restroom.
Design and Construction by Caviness Landscape Design, Inc.
Photography by KO Rinearson PhotoArt Studios
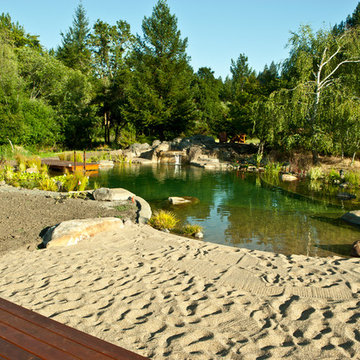
Gary McDonald and Katy Boggs
Großer Maritimer Pool hinter dem Haus in individueller Form in San Francisco
Großer Maritimer Pool hinter dem Haus in individueller Form in San Francisco
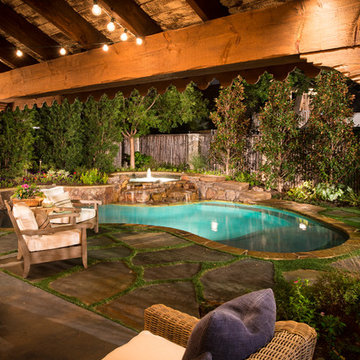
The somewhat modest size of this beautiful back garden does not keep it from fulfilling numerous duties for this active family. Closest to the house itself are a screened sitting porch and a large outdoor dining area. One passes through antique wrought-iron gates to transition from the upper patios to the lawn area, separating the house from the pool. Slabs of Pennsylvania flagstone create a walkway through the lawn and around the swimming pool. Synthetic turf was selected for this project, in order to minimize maintenance issues and to ensure perfect grass at all times. The covered, open-air pavilion directly adjacent the pool is constructed with hand-carved posts and beams. The concrete floor of the pavilion is stained to coordinate with the Pennsylvania flagstone decks. Housing the outdoor kitchen and bar area, as well as a TV sitting area, this poolside pavilion has become the favorite hang-out for the client's teenagers and their friends.
Although our client wanted a curved line, natural pool, they wanted a bit of a modernized version, and something a bit more refined. One way we achieved this was by using long, sweeping curves around the perimeter of the pool, with hand-cut, and slightly chiseled, Oklahoma flagstone coping. Next, rather than using the typical boulders for the retaining wall, we set Oklahoma stone in an irregular flagstone pattern with butt-joints so that no mortar shows. The walls are capped with the same Oklahoma flagstone as is used on the coping. The spa is tucked in the back corner of the garden, and raised 20" above the pool. The spillway from the spa is created using a combination of long slab boulders along with smaller boulders, to create a gentle, natural waterfall to the pool. Further refinement is shown in neatly trimmed appearance of the synthetic turf between the large slabs of Pennsylvania stone that create the pool deck.
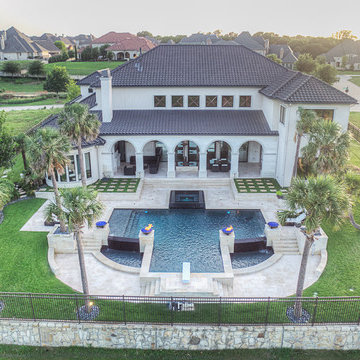
Großer, Gefliester Moderner Whirlpool hinter dem Haus in individueller Form in Dallas
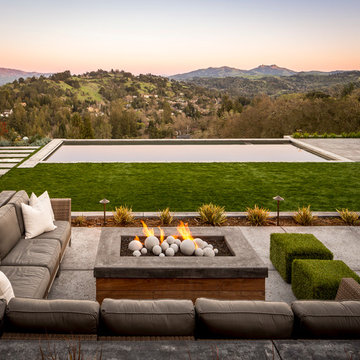
Outdoor fire pit and seating
Scott Hargis Photography
Moderner Infinity-Pool hinter dem Haus in rechteckiger Form in San Francisco
Moderner Infinity-Pool hinter dem Haus in rechteckiger Form in San Francisco
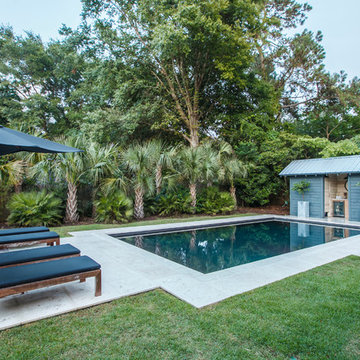
Karson Photography
Mittelgroßes Modernes Poolhaus hinter dem Haus in rechteckiger Form mit Betonboden in Charleston
Mittelgroßes Modernes Poolhaus hinter dem Haus in rechteckiger Form mit Betonboden in Charleston
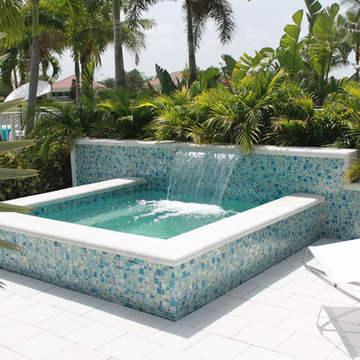
Oberirdischer, Kleiner Moderner Whirlpool hinter dem Haus in rechteckiger Form mit Betonboden in Miami
Pool hinter dem Haus Ideen und Design
13
