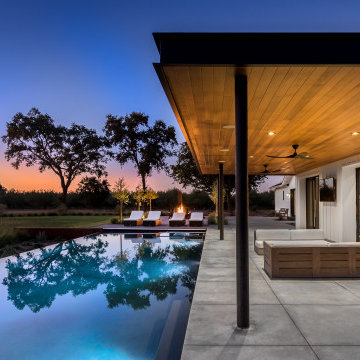Pool hinter dem Haus Ideen und Design
Suche verfeinern:
Budget
Sortieren nach:Heute beliebt
101 – 120 von 113.524 Fotos
1 von 2
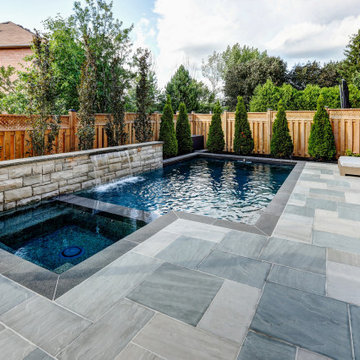
This family made evenings and weekends more enjoyable by creating a lifestyle backyard. The focal point is a compact custom Gunite pool. It includes a Badu swim jet for exercise, adjoining overflow spa and elevated Owen Sound ledgerock feature wall with sheer descent waterfall.
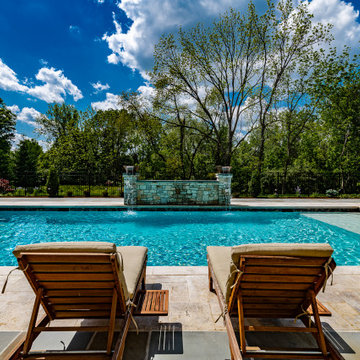
Großer Klassischer Pool hinter dem Haus in rechteckiger Form mit Wasserspiel und Natursteinplatten in Wilmington
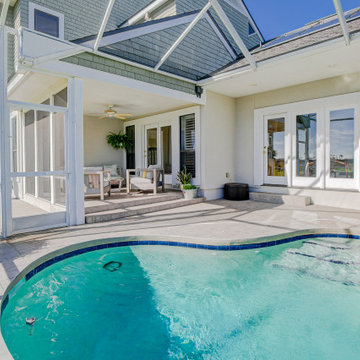
Pool with lanai overlooking marsh in Ponte Vedra
Kleiner Skandinavischer Pool hinter dem Haus in Nierenform mit Betonboden in Jacksonville
Kleiner Skandinavischer Pool hinter dem Haus in Nierenform mit Betonboden in Jacksonville
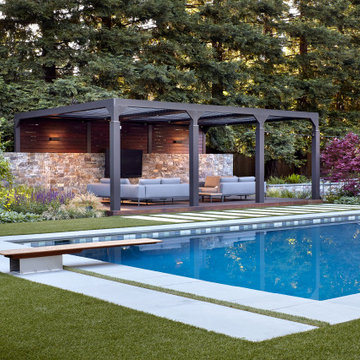
Geräumiger Moderner Pool hinter dem Haus in rechteckiger Form mit Natursteinplatten in San Francisco
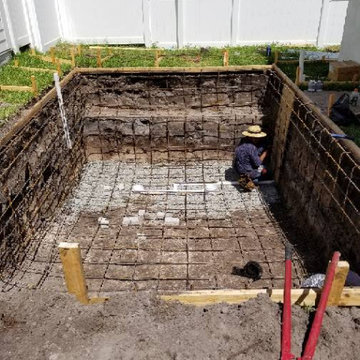
Our customer came to us with a bit of an issue.. a small backyard and big dreams. Guess what? Clear Tech took on the challenge and created a space that was enjoyable. We started from grass and turned the space into a relaxing pool area. We completed the look with outdoor furniture that brought the whole project together. Our customer is so excited to enjoy their new and useable outdoor living space.
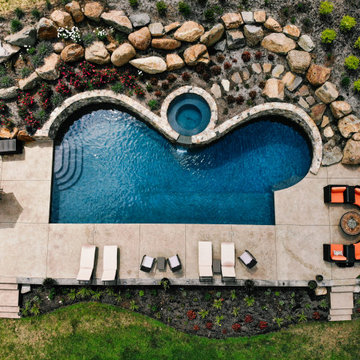
This 800 sq.ft. free form pool boasts a 40 ft. long lap line disguised within a free form pool. A 50 sq.ft. circular raised spa with 2 1/2' raised bond beam wall acts to retain the descending grade creating an ideal focal point. This project is located in Newtown Square , PA.
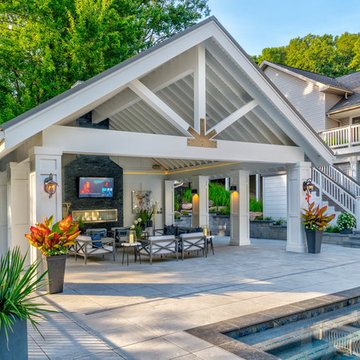
A So-CAL inspired Pool Pavilion Oasis in Central PA
Großer Klassischer Pool hinter dem Haus in rechteckiger Form mit Betonboden in Sonstige
Großer Klassischer Pool hinter dem Haus in rechteckiger Form mit Betonboden in Sonstige
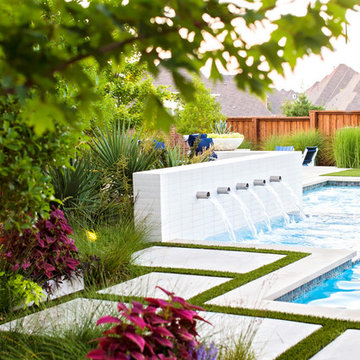
Stilmix Sportbecken hinter dem Haus in individueller Form mit Wasserspiel und Betonboden in Dallas
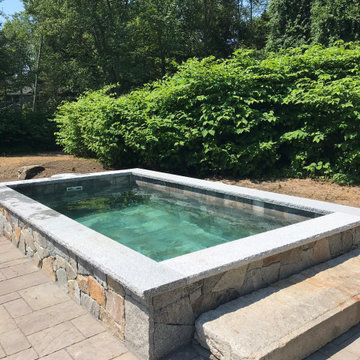
Pool almost complete- plantings still to come. Beautiful granite coping used.
Kleiner Landhausstil Pool hinter dem Haus in rechteckiger Form mit Betonboden in Portland Maine
Kleiner Landhausstil Pool hinter dem Haus in rechteckiger Form mit Betonboden in Portland Maine
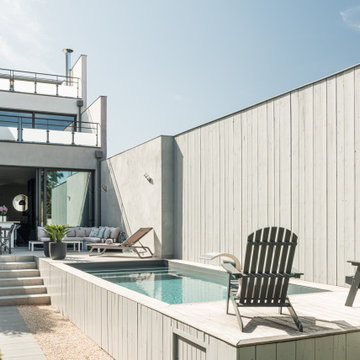
Oberirdischer, Mittelgroßer Moderner Pool hinter dem Haus in rechteckiger Form mit Wasserspiel und Natursteinplatten in Paris
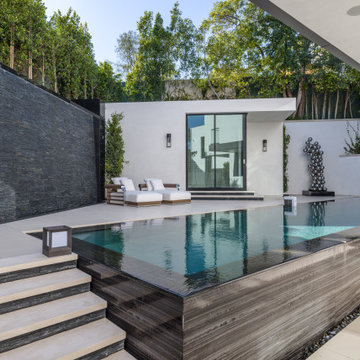
Gefliester, Mittelgroßer Moderner Pool hinter dem Haus in rechteckiger Form in Orange County
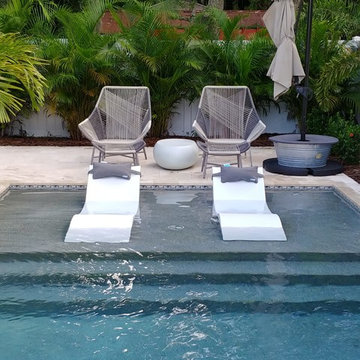
Ledge Loungers make the perfect in pool seating option.
Mittelgroßer Moderner Pool hinter dem Haus in individueller Form mit Natursteinplatten in Tampa
Mittelgroßer Moderner Pool hinter dem Haus in individueller Form mit Natursteinplatten in Tampa
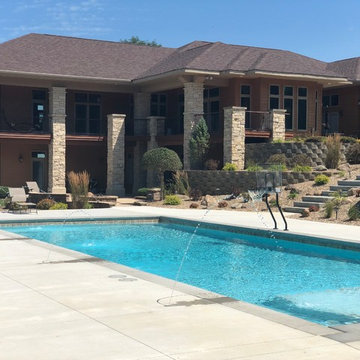
Großes Klassisches Sportbecken hinter dem Haus in rechteckiger Form mit Betonplatten und Wasserspiel in Cedar Rapids
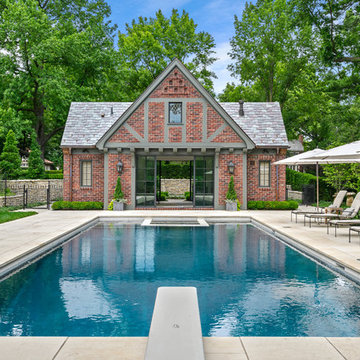
Steeply pitched roofs, brick exterior with half-timbering, and steel windows and doors which are all common features to the English Tudor style. While staying true to the character of the property and architectural style, unique detailing like bracketed arbors make it well suited for its garden setting.
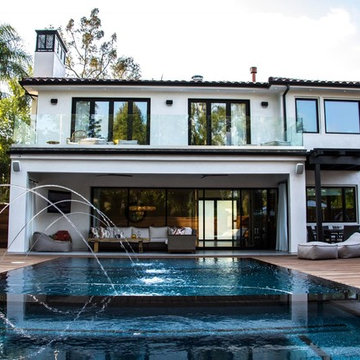
Mittelgroßer Klassischer Infinity-Pool hinter dem Haus in rechteckiger Form mit Wasserspiel und Dielen in Orange County
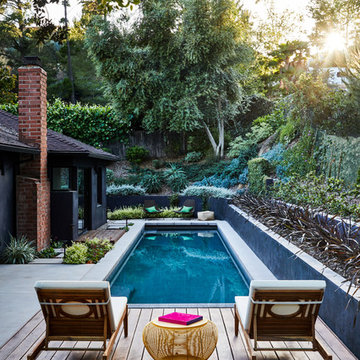
Poolside at backyard
Landscape design by Meg Rushing Coffee
Photo by Dan Arnold
Mittelgroßes Modernes Sportbecken hinter dem Haus in rechteckiger Form mit Betonplatten in Los Angeles
Mittelgroßes Modernes Sportbecken hinter dem Haus in rechteckiger Form mit Betonplatten in Los Angeles
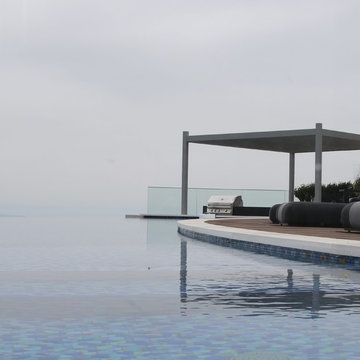
Isabel Moritz Designs works with homeowners, Architects and developers in Los Angeles to create personalized Drought Tolerant, Fire Zone Landscapes, Modern Landscapes, Beach Landscapes, Gravel Gardens, Sculptural Gardens, Transitional Landscapes , Modern Traditional Landscapes, Luxe Landscapes, French Modern Landscapes, View Properties, Estate properties, Private Outdoor Living, High End Landscapes, Farmhouse Modern Landscapes, in Los Angeles, California USA. Working in Bel Air, Brentwood, Malibu, Santa Monica, Venice, Hollywood, Hidden Hills, West Hollywood, Culver City, Marina del Rey, Westchester, Calabasas and Agoura Hills.
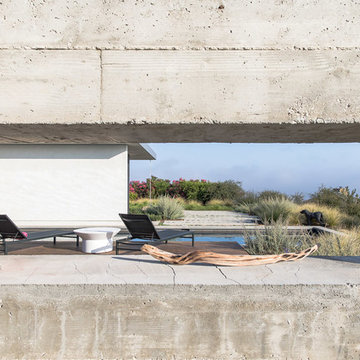
We executed this Scott Menzel design that incorporates drought-tolerant plantings, fire resistant hardscaping and jaw-dropping views of mountains and oceans. In the tool kit: board-formed cast-in-place concrete retaining walls; gravel, mulch and custom concrete paver hardscaping; natural grass and other California native plantings; Ipe pool deck and surround; and gas fire pit backed by a suitable-for-framing-so-we-did view.
Design | Scott Menzel
Image | Kurt Jordan Photography
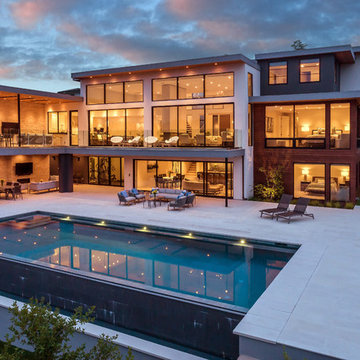
Each space in this estate is designed to enjoy the beautiful views ailed by the use of a wall to wall glass windows. The backyard is made to enjoy outdoor living and entertaining with a TV area, kitchen, swimming pool, jacuzzi, and even a basketball court. The upstairs floor has balconies all around with glass railings for unhindered views and a minimalistic look, with an additional outside lounge area. Spotlights lined on the edge of the roof for the perfect outdoor lighting, reflecting in the pool in the evening. �
This family loves the outdoor life and we made sure they could enjoy the outdoors even from the inside.
Pool hinter dem Haus Ideen und Design
6
