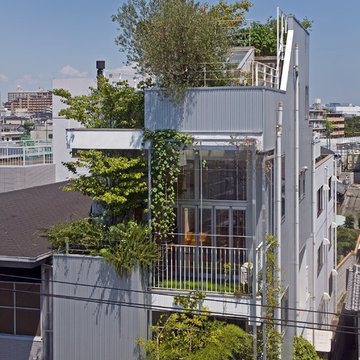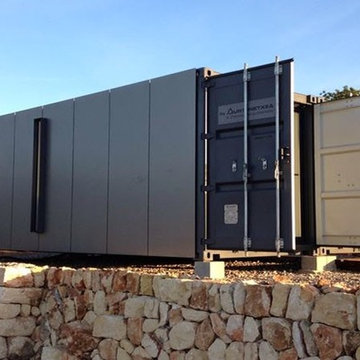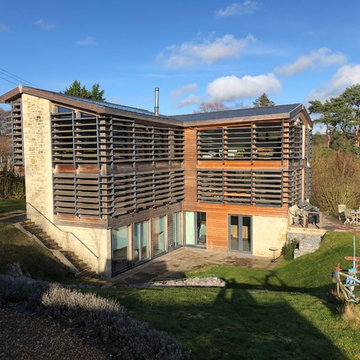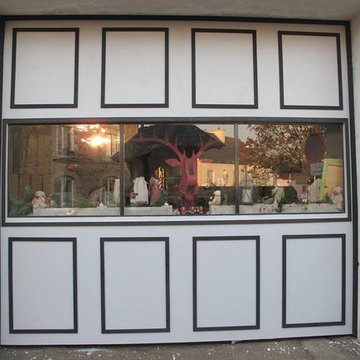Preiswerte Industrial Häuser Ideen und Design
Suche verfeinern:
Budget
Sortieren nach:Heute beliebt
41 – 60 von 116 Fotos
1 von 3
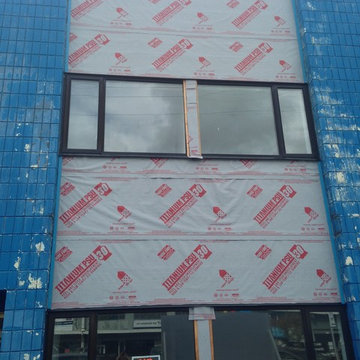
Building Enveloped Wrapped and ready for Hardie Siding
Kleines, Zweistöckiges Industrial Haus mit Faserzement-Fassade, bunter Fassadenfarbe und Flachdach in Vancouver
Kleines, Zweistöckiges Industrial Haus mit Faserzement-Fassade, bunter Fassadenfarbe und Flachdach in Vancouver
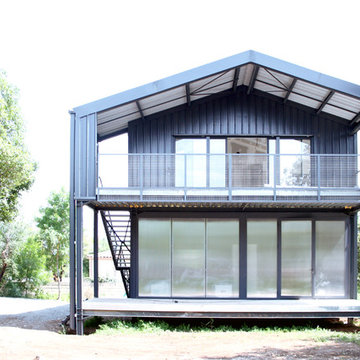
Ludovic MARTIAL
Mittelgroßes, Zweistöckiges Industrial Einfamilienhaus mit Metallfassade, grauer Fassadenfarbe, Satteldach und Blechdach in Sonstige
Mittelgroßes, Zweistöckiges Industrial Einfamilienhaus mit Metallfassade, grauer Fassadenfarbe, Satteldach und Blechdach in Sonstige
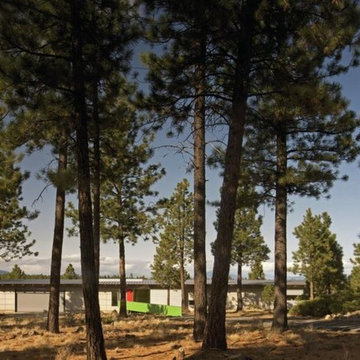
The owners desired a modest home that would enable them to experience the dual natures of the outdoors: intimate forest and sweeping views. The use of economical, pre-fabricated materials was seen as an opportunity to develop an expressive architecture.
The house is organized on a four-foot module, establishing a delicate rigor for the building and maximizing the use of pre-manufactured materials. A series of open web trusses are combined with dimensional wood framing to form broad overhangs. Plywood sheets spanning between the trusses are left exposed at the eaves. An insulated aluminum window system is attached to exposed laminated wood columns, creating an expansive yet economical wall of glass in the living spaces with mountain views. On the opposite side, support spaces and a children’s desk are located along the hallway.
A bridge clad in green fiber cement panels marks the entry. Visible through the front door is an angled yellow wall that opens to a protected outdoor space between the garage and living spaces, offering the first views of the mountain peaks. Living and sleeping spaces are arranged in a line, with a circulation corridor to the east.
The exterior is clad in pre-finished fiber cement panels that match the horizontal spacing of the window mullions, accentuating the linear nature of the structure. Two boxes clad in corrugated metal punctuate the east elevation. At the north end of the house, a deck extends into the landscape, providing a quiet place to enjoy the view.
Images by Nic LeHoux Photography
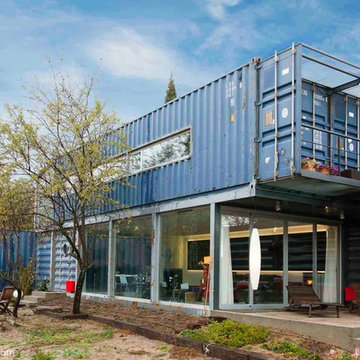
Kleines, Zweistöckiges Industrial Haus mit Metallfassade, blauer Fassadenfarbe und Flachdach in Madrid
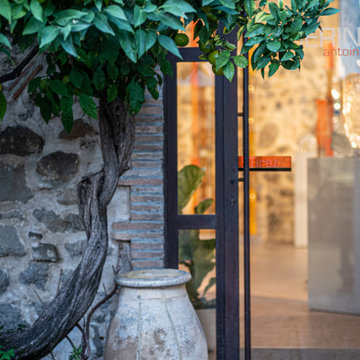
Entrée de la galerie avec sa ferronnerie brute et sa façade en pierres naturelles.
Großes, Zweistöckiges Industrial Einfamilienhaus mit Steinfassade, beiger Fassadenfarbe, Satteldach und Misch-Dachdeckung in Nizza
Großes, Zweistöckiges Industrial Einfamilienhaus mit Steinfassade, beiger Fassadenfarbe, Satteldach und Misch-Dachdeckung in Nizza
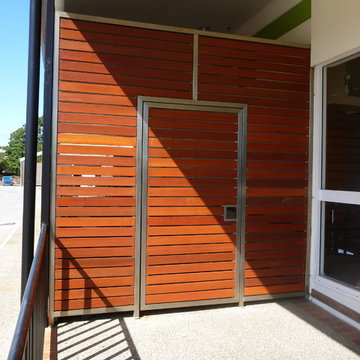
Stainless steel gate for a commercial building to separate the loading bay from the resteraunts
Kleine Industrial Holzfassade Haus in Brisbane
Kleine Industrial Holzfassade Haus in Brisbane
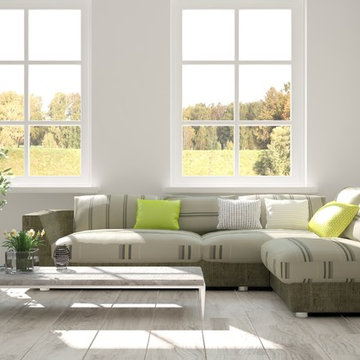
Mittelgroßes, Einstöckiges Industrial Einfamilienhaus mit Metallfassade und weißer Fassadenfarbe in Chicago
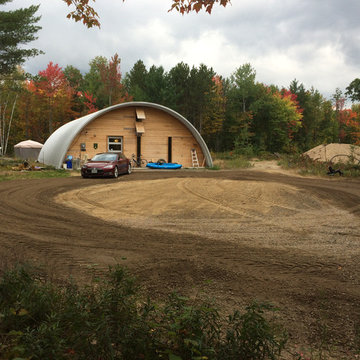
Andy Thomson
Geräumige, Einstöckige Industrial Holzfassade Haus mit beiger Fassadenfarbe in Ottawa
Geräumige, Einstöckige Industrial Holzfassade Haus mit beiger Fassadenfarbe in Ottawa
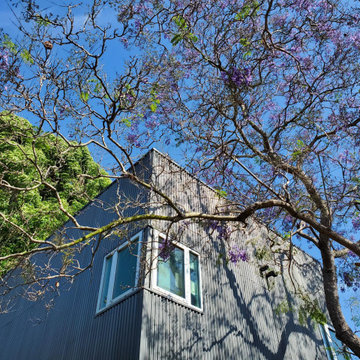
Bill Gregory
Kleines, Zweistöckiges Industrial Haus mit Metallfassade, grauer Fassadenfarbe und Flachdach
Kleines, Zweistöckiges Industrial Haus mit Metallfassade, grauer Fassadenfarbe und Flachdach
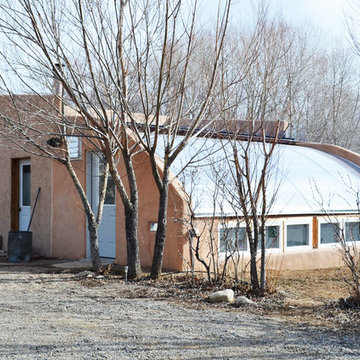
Alix Henry
Mittelgroßes, Einstöckiges Industrial Haus mit Putzfassade, beiger Fassadenfarbe und Pultdach in Albuquerque
Mittelgroßes, Einstöckiges Industrial Haus mit Putzfassade, beiger Fassadenfarbe und Pultdach in Albuquerque
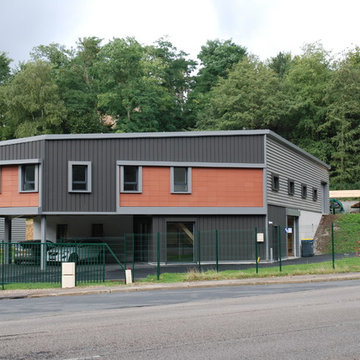
Bâtiment industriel
Großes, Zweistöckiges Industrial Haus mit Backsteinfassade und grauer Fassadenfarbe in Lyon
Großes, Zweistöckiges Industrial Haus mit Backsteinfassade und grauer Fassadenfarbe in Lyon
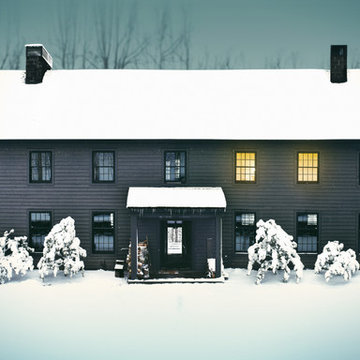
Große, Zweistöckige Industrial Holzfassade Haus mit grauer Fassadenfarbe und Satteldach in New York
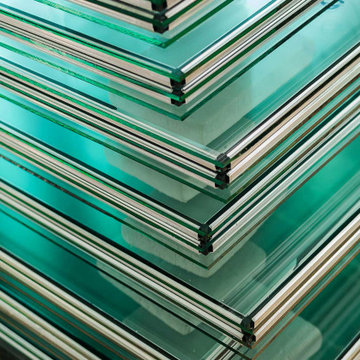
We offer glass cutting, processing and decoration in Toronto and GTA. We use a variety of manufacturing techniques, including glass cutting, laminating, grinding and drilling. We also specialize in glass insulation, straight edge cutting, polishing and stack bending. Order glass cutting from CLG.
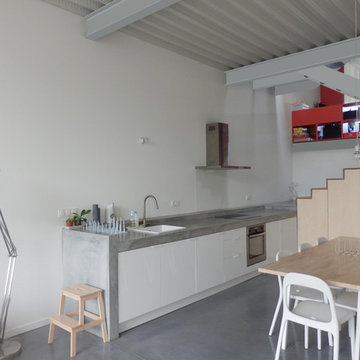
Kleines, Dreistöckiges Industrial Reihenhaus mit Metallfassade, grauer Fassadenfarbe, Satteldach und Blechdach in Bordeaux
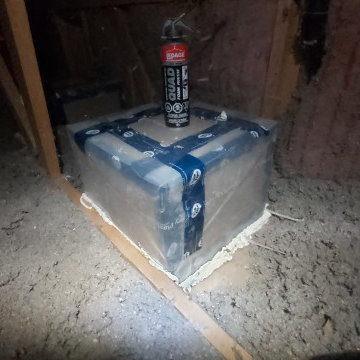
Once in place, closed cell expansion foam is used to ensure a seal is made between the box and the existing vapor barrier.
Industrial Haus in Calgary
Industrial Haus in Calgary
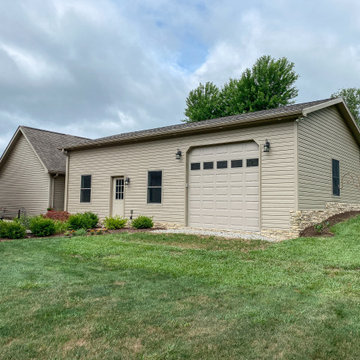
An additional pass-through garage bay added onto an existing garage for more space!
Großes, Einstöckiges Industrial Einfamilienhaus mit Mix-Fassade, beiger Fassadenfarbe, Satteldach, Schindeldach, braunem Dach und Schindeln in Sonstige
Großes, Einstöckiges Industrial Einfamilienhaus mit Mix-Fassade, beiger Fassadenfarbe, Satteldach, Schindeldach, braunem Dach und Schindeln in Sonstige
Preiswerte Industrial Häuser Ideen und Design
3
