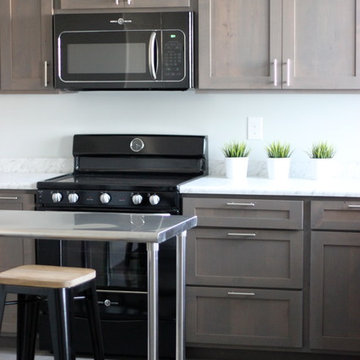Preiswerte Keller Ideen und Design
Suche verfeinern:
Budget
Sortieren nach:Heute beliebt
101 – 120 von 972 Fotos
1 von 2
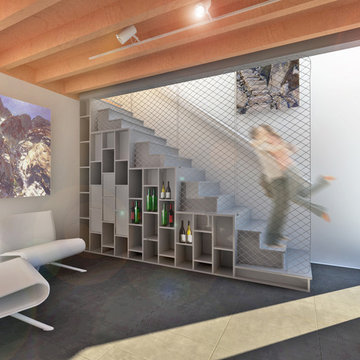
Kleines Souterrain ohne Kamin mit weißer Wandfarbe, Porzellan-Bodenfliesen und grauem Boden in Boston
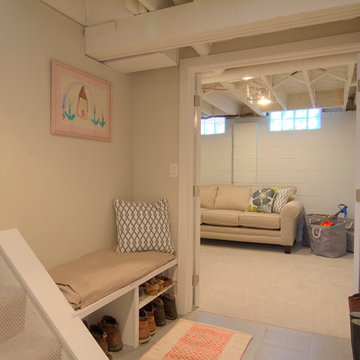
Boardman Construction
Kleines Klassisches Untergeschoss ohne Kamin mit weißer Wandfarbe und Teppichboden in Detroit
Kleines Klassisches Untergeschoss ohne Kamin mit weißer Wandfarbe und Teppichboden in Detroit

Geräumiger Klassischer Hochkeller ohne Kamin mit weißer Wandfarbe, Betonboden und grauem Boden in Kansas City
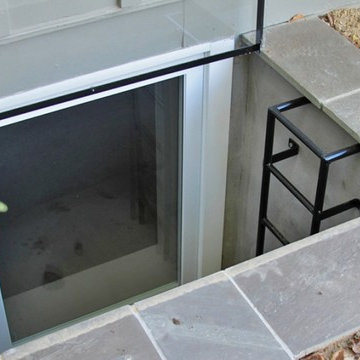
Jordan Jones, JDS Home Improvement Egress Specialist
Moderner Keller in Washington, D.C.
Moderner Keller in Washington, D.C.
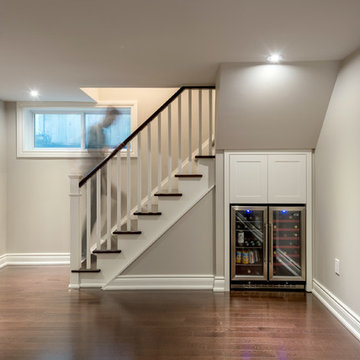
Kleiner Klassischer Hochkeller ohne Kamin mit grauer Wandfarbe und braunem Holzboden in Toronto
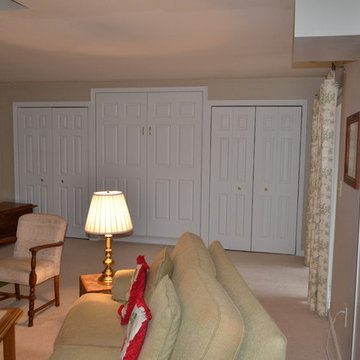
This basement appeared have many functions as a family room, kid's playroom, and bedroom. The existing wall of mirrors was hiding a closet which overwhelmed the space. The lower level is separated from the rest of the house, and has a full bathroom and walk out so we went with an extra bedroom capability. Without losing the family room atmosphere this would become a lower level "get away" that could transition back and forth. We added pocket doors at the opening to this area allowing the space to be closed off and separated easily. Emtek privacy doors give the bedroom separation when desired. Next we installed a Murphy Bed in the center portion of the existing closet. With new closets, bi-folding closet doors, and door panels along the bed frame the wall and room were complete.
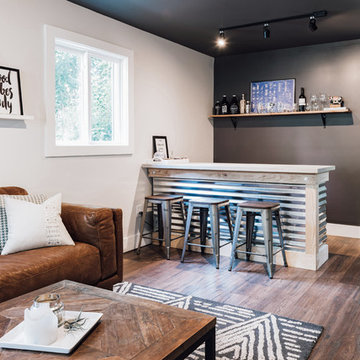
Mittelgroßer Moderner Hochkeller mit grauer Wandfarbe, Laminat und braunem Boden in Charlotte
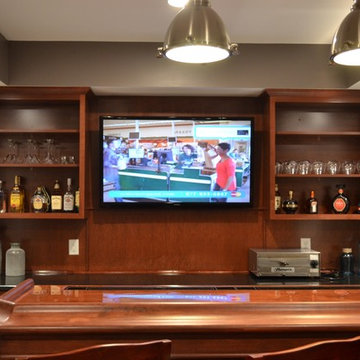
We pre-wired this basement before it was finished. We installed this 50" Samsung plasma after the basement was finished.
Kleines Modernes Untergeschoss ohne Kamin mit grauer Wandfarbe und Teppichboden in Indianapolis
Kleines Modernes Untergeschoss ohne Kamin mit grauer Wandfarbe und Teppichboden in Indianapolis

Großer Klassischer Keller mit grauer Wandfarbe, Schieferboden, schwarzem Boden und Holzdecke in Atlanta
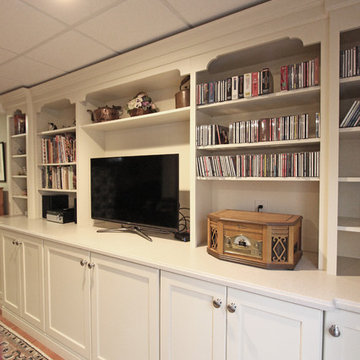
In this basement, Medallion Gold Dana Point White Chocolate Flat Panel cabinets were installed with Corian Cottage Lane countertops. Where the lower cabinets were installed there was a ledge on the wall. The cabinets were modified to fit around the ledge.
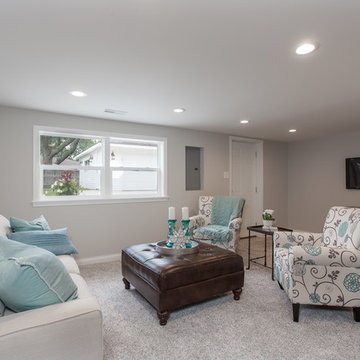
2nd Family Room
Kleines Klassisches Souterrain mit grauer Wandfarbe und Teppichboden in Chicago
Kleines Klassisches Souterrain mit grauer Wandfarbe und Teppichboden in Chicago
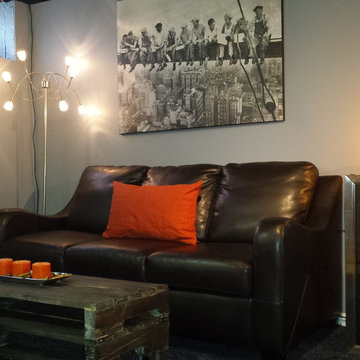
Mittelgroßes Industrial Untergeschoss mit grauer Wandfarbe, Betonboden und schwarzem Boden in Detroit
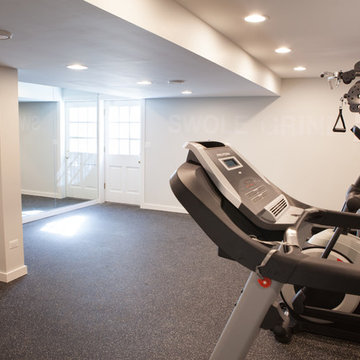
This 1930's Barrington Hills farmhouse was in need of some TLC when it was purchased by this southern family of five who planned to make it their new home. The renovation taken on by Advance Design Studio's designer Scott Christensen and master carpenter Justin Davis included a custom porch, custom built in cabinetry in the living room and children's bedrooms, 2 children's on-suite baths, a guest powder room, a fabulous new master bath with custom closet and makeup area, a new upstairs laundry room, a workout basement, a mud room, new flooring and custom wainscot stairs with planked walls and ceilings throughout the home.
The home's original mechanicals were in dire need of updating, so HVAC, plumbing and electrical were all replaced with newer materials and equipment. A dramatic change to the exterior took place with the addition of a quaint standing seam metal roofed farmhouse porch perfect for sipping lemonade on a lazy hot summer day.
In addition to the changes to the home, a guest house on the property underwent a major transformation as well. Newly outfitted with updated gas and electric, a new stacking washer/dryer space was created along with an updated bath complete with a glass enclosed shower, something the bath did not previously have. A beautiful kitchenette with ample cabinetry space, refrigeration and a sink was transformed as well to provide all the comforts of home for guests visiting at the classic cottage retreat.
The biggest design challenge was to keep in line with the charm the old home possessed, all the while giving the family all the convenience and efficiency of modern functioning amenities. One of the most interesting uses of material was the porcelain "wood-looking" tile used in all the baths and most of the home's common areas. All the efficiency of porcelain tile, with the nostalgic look and feel of worn and weathered hardwood floors. The home’s casual entry has an 8" rustic antique barn wood look porcelain tile in a rich brown to create a warm and welcoming first impression.
Painted distressed cabinetry in muted shades of gray/green was used in the powder room to bring out the rustic feel of the space which was accentuated with wood planked walls and ceilings. Fresh white painted shaker cabinetry was used throughout the rest of the rooms, accentuated by bright chrome fixtures and muted pastel tones to create a calm and relaxing feeling throughout the home.
Custom cabinetry was designed and built by Advance Design specifically for a large 70” TV in the living room, for each of the children’s bedroom’s built in storage, custom closets, and book shelves, and for a mudroom fit with custom niches for each family member by name.
The ample master bath was fitted with double vanity areas in white. A generous shower with a bench features classic white subway tiles and light blue/green glass accents, as well as a large free standing soaking tub nestled under a window with double sconces to dim while relaxing in a luxurious bath. A custom classic white bookcase for plush towels greets you as you enter the sanctuary bath.
Joe Nowak
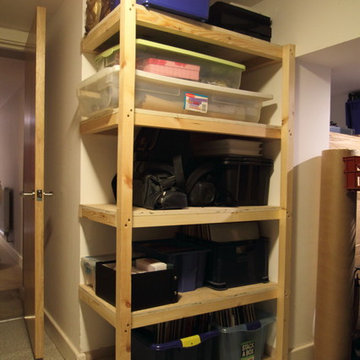
Utilised basement area and created utility strong shelving. Labelled all boxes and used client's own
Keller in Sonstige
Keller in Sonstige
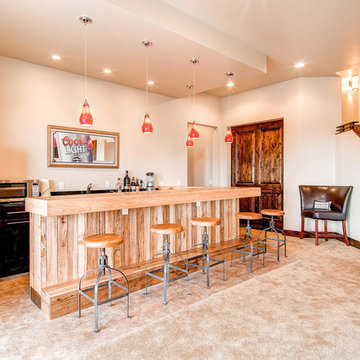
Bar, in ultimate man cave!
Großes Stilmix Souterrain ohne Kamin mit beiger Wandfarbe und Porzellan-Bodenfliesen in Denver
Großes Stilmix Souterrain ohne Kamin mit beiger Wandfarbe und Porzellan-Bodenfliesen in Denver
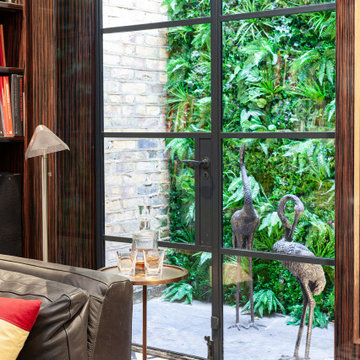
One of the tasks was to create a versatile media room that works as a library, a friends meeting room, a music room and, of course, a home cinema that fits up tp a 90" flat screen (better than roll down screens), all of it in a relaxing setting that made you feel special.
For this the garden wall become key allowing a relaxed and lux environment.
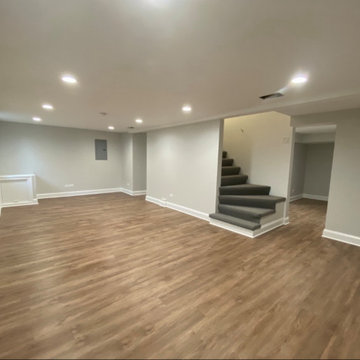
Kleiner Hochkeller mit grauer Wandfarbe, Vinylboden, braunem Boden und Wandpaneelen in Chicago
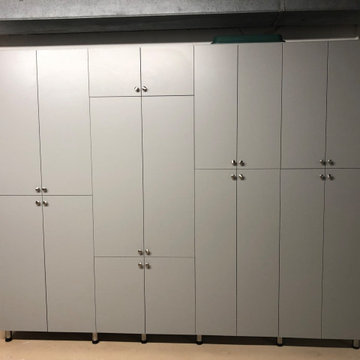
Gray basement storage system with chrome legs, adjustable shelving, smooth doors and variable sized storage sections.
Mittelgroßer Moderner Keller mit beiger Wandfarbe und beigem Boden in Sonstige
Mittelgroßer Moderner Keller mit beiger Wandfarbe und beigem Boden in Sonstige
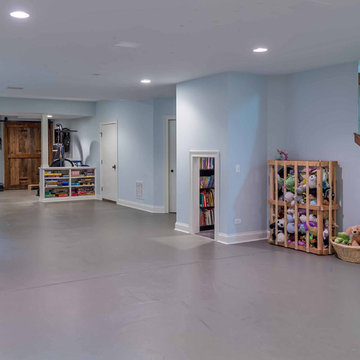
This large, light blue colored basement is complete with an exercise area, game storage, and a ton of space for indoor activities. It also has under the stair storage perfect for a cozy reading nook. The painted concrete floor makes this space perfect for riding bikes, and playing some indoor basketball.
Preiswerte Keller Ideen und Design
6
