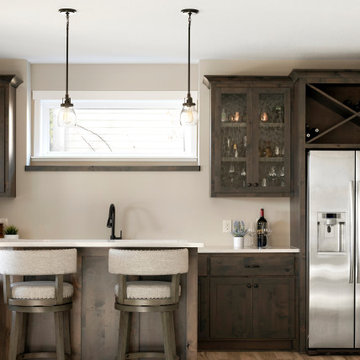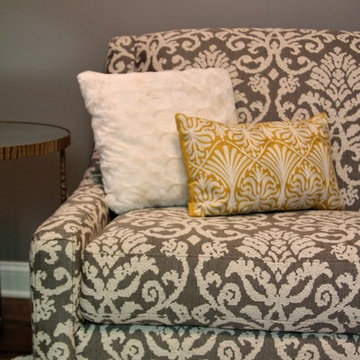Preiswerte Keller Ideen und Design
Suche verfeinern:
Budget
Sortieren nach:Heute beliebt
141 – 160 von 972 Fotos
1 von 2
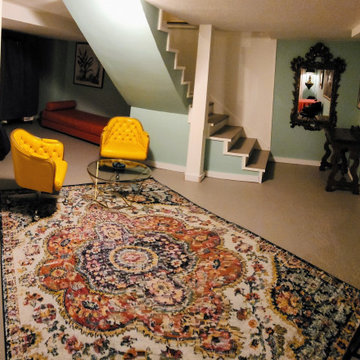
This was a funky crash pad for the 15 year old who never had a room of their own. This was their 16th birthday surprise..they were over the moon!
Mittelgroßes Stilmix Untergeschoss mit blauer Wandfarbe, Betonboden, grauem Boden und vertäfelten Wänden in Salt Lake City
Mittelgroßes Stilmix Untergeschoss mit blauer Wandfarbe, Betonboden, grauem Boden und vertäfelten Wänden in Salt Lake City
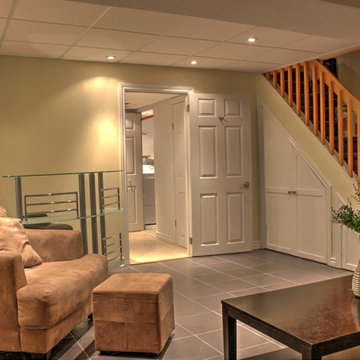
Ottawa real estate for sale - Facing the Michael Budd Park and Blackburn Community gardens/green space this end unit is a one of a kind executive town home with its modern and luxury finishings. The end unit has colonial trim through out and tile flooring in foyer. The fully finished basement is tile with a full bathroom and laundry room. Attractive kitchen with good cupboard & counter space and 3 appliances. All three bathrooms are updated! Beautiful garage. Hardwood floors on main level as well as 2nd level. Master bdrm has cheater door to main bath.
Nicely sized secondary bedrooms. Fully finished lower level with family room & full bath! Private yard ... gardens & fenced! 3 bedroom, 3 bathroom, spacious, renovated, open concept end unit condo located directly in front of a Park and community gardens. 15 to 20 minutes to downtown. Close to schools and OC Transpo major route 94. Main floor consists of a updated kitchen, bathroom, open concept dining room and living room. Upper level features a modern bathroom and 3 bedrooms. Lower level contains a finished basement, bathroom, laundry room and storage space.
Note: All furniture including Baby Grand Piano for Sale as well
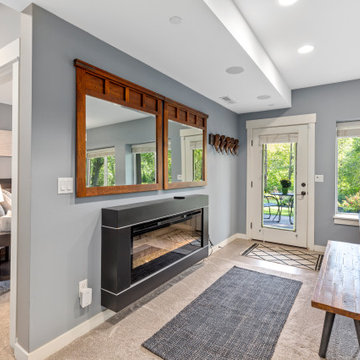
Mother-in-Law basement makeover
Mittelgroßes Klassisches Souterrain mit grauer Wandfarbe, Betonboden, Hängekamin, Kaminumrandung aus Metall und blauem Boden in Seattle
Mittelgroßes Klassisches Souterrain mit grauer Wandfarbe, Betonboden, Hängekamin, Kaminumrandung aus Metall und blauem Boden in Seattle
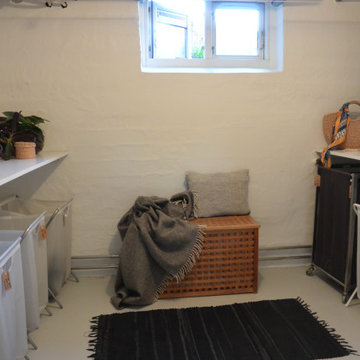
Kleiner Skandinavischer Hochkeller mit weißer Wandfarbe, Betonboden und grauem Boden in Kopenhagen
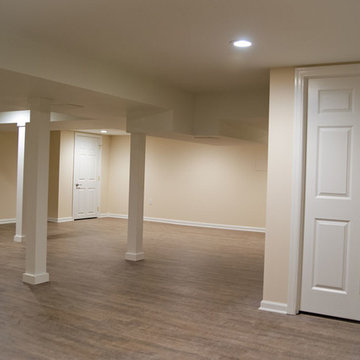
View of the basement remodel
Mittelgroßes Klassisches Untergeschoss ohne Kamin mit beiger Wandfarbe und braunem Holzboden in New York
Mittelgroßes Klassisches Untergeschoss ohne Kamin mit beiger Wandfarbe und braunem Holzboden in New York
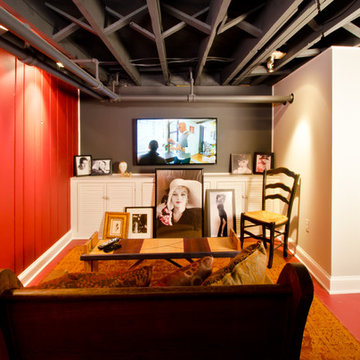
David Merrick
Mittelgroßes Eklektisches Untergeschoss ohne Kamin mit roter Wandfarbe, Betonboden und rotem Boden in Washington, D.C.
Mittelgroßes Eklektisches Untergeschoss ohne Kamin mit roter Wandfarbe, Betonboden und rotem Boden in Washington, D.C.
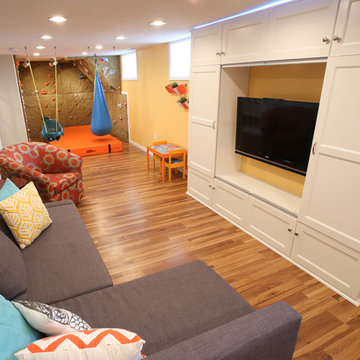
Gray wall color is Sherwin Williams 6169: Sedate Gray
Yellow wall color is from Sherwin Williams 6675: Afternoon
Couch from Ikea
Built in from Ikea
Wall panels from Nicros
http://www.bastphotographymn.com
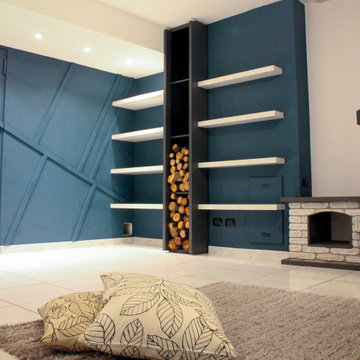
Mittelgroßes Modernes Untergeschoss mit Keramikboden, Kamin, Kaminumrandung aus Backstein, weißem Boden und vertäfelten Wänden in Mailand
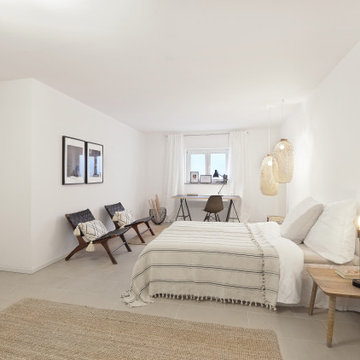
Was vorher ein dunklet Keller war, wird nun zu einem gemütlichen Gästezimmer mit Schreibplatz , Schrank und Bett
Kleines Modernes Untergeschoss mit weißer Wandfarbe, Keramikboden und beigem Boden in München
Kleines Modernes Untergeschoss mit weißer Wandfarbe, Keramikboden und beigem Boden in München
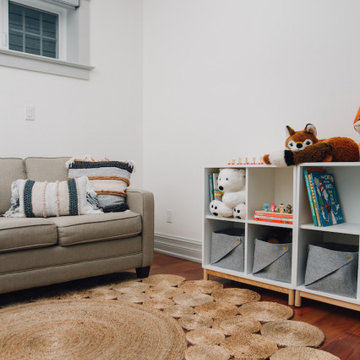
Simple doesn’t have to be boring, especially when your backyard is a lush ravine. This was the name of the game when it came to this traditional cottage-style house, with a contemporary flare. Emphasizing the great bones of the house with a simple pallet and contrasting trim helps to accentuate the high ceilings and classic mouldings, While adding saturated colours, and bold graphic wall murals brings lots of character to the house. This growing family now has the perfectly layered home, with plenty of their personality shining through.
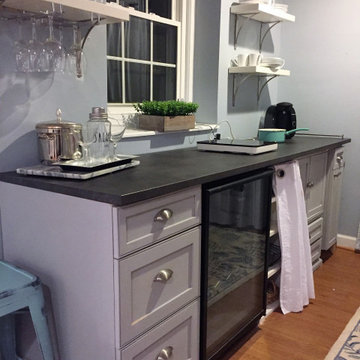
This project was spurned by a desire to use a long wall of space in the basement that had no purpose. Cabinets and fridge are reused from habitat for Humanity.
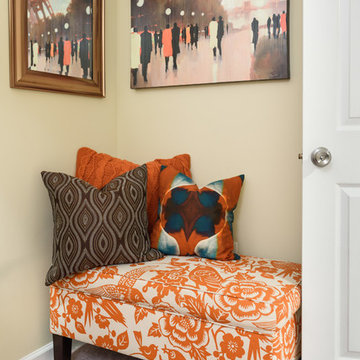
DannyDan Soy Photography
Kleiner Klassischer Hochkeller ohne Kamin mit beiger Wandfarbe und Teppichboden in Washington, D.C.
Kleiner Klassischer Hochkeller ohne Kamin mit beiger Wandfarbe und Teppichboden in Washington, D.C.
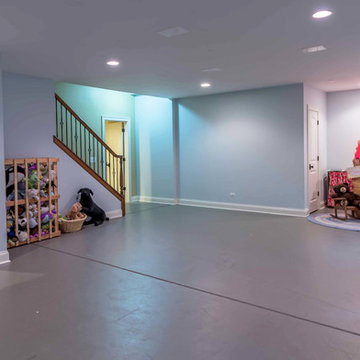
This large, light blue colored basement is complete with an exercise area, game storage, and a ton of space for indoor activities. It also has under the stair storage perfect for a cozy reading nook. The painted concrete floor makes this space perfect for riding bikes, and playing some indoor basketball.
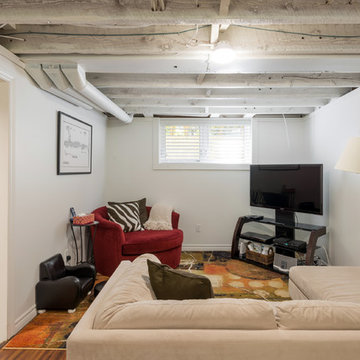
Cheap and Cheerful!
This space was cleaned up, existing space sprayed white and a new laminate floor installed. Phase two will see this space fully waterproofed, underpinned and finished to match the rest of the home, but for now provides a great play and storage space.
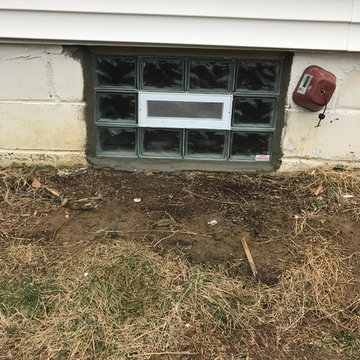
Old window was rotted out, replaced with glass block window with vent in the center
Kleiner Hochkeller in Philadelphia
Kleiner Hochkeller in Philadelphia
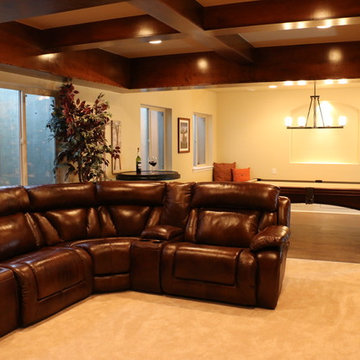
HOM Solutions,Inc.
Kleines Uriges Untergeschoss ohne Kamin mit beiger Wandfarbe und Teppichboden in Denver
Kleines Uriges Untergeschoss ohne Kamin mit beiger Wandfarbe und Teppichboden in Denver
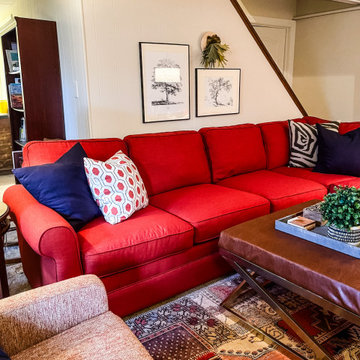
This eclectic basement was designed to encourage the homeowner's teenaged daughters to hang out at home with their friends! I'd hang out here, would you?
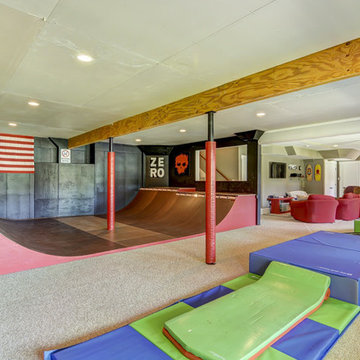
Skatehouse 2.5. Converted from full skatepark to combination of skateboard ramp and gymnastics area.
Converted from this: http://www.houzz.com/photos/32641054/Basement-Skatepark-craftsman-basement-charlotte
Preiswerte Keller Ideen und Design
8
