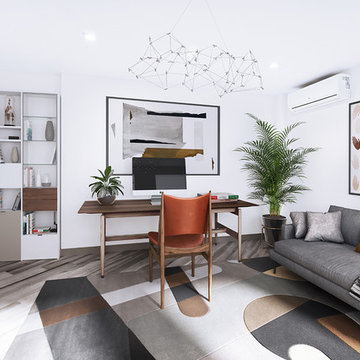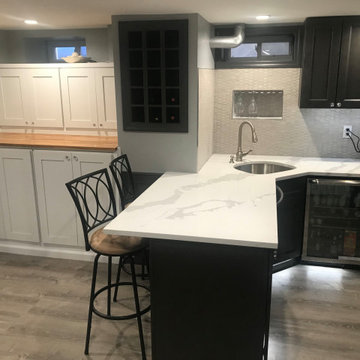Preiswerte Keller Ideen und Design
Suche verfeinern:
Budget
Sortieren nach:Heute beliebt
161 – 180 von 972 Fotos
1 von 2
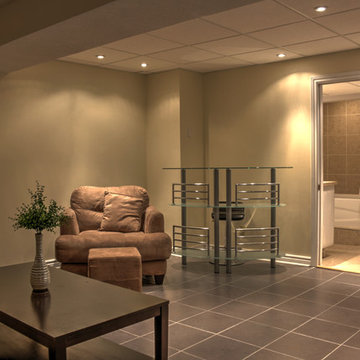
Ottawa real estate for sale - Facing the Michael Budd Park and Blackburn Community gardens/green space this end unit is a one of a kind executive town home with its modern and luxury finishings. The end unit has colonial trim through out and tile flooring in foyer. The fully finished basement is tile with a full bathroom and laundry room. Attractive kitchen with good cupboard & counter space and 3 appliances. All three bathrooms are updated! Beautiful garage. Hardwood floors on main level as well as 2nd level. Master bdrm has cheater door to main bath.
Nicely sized secondary bedrooms. Fully finished lower level with family room & full bath! Private yard ... gardens & fenced! 3 bedroom, 3 bathroom, spacious, renovated, open concept end unit condo located directly in front of a Park and community gardens. 15 to 20 minutes to downtown. Close to schools and OC Transpo major route 94. Main floor consists of a updated kitchen, bathroom, open concept dining room and living room. Upper level features a modern bathroom and 3 bedrooms. Lower level contains a finished basement, bathroom, laundry room and storage space.
Note: All furniture including Baby Grand Piano for Sale as well
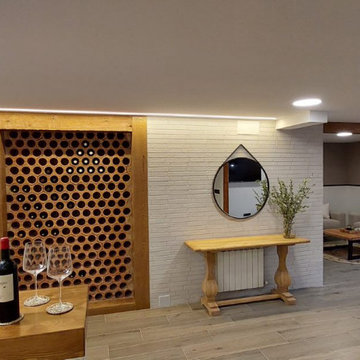
Consola de madera con espejo redondo negro con asa,elegante y sofisticado.Comedor con mesa comedor de madera y patas metalicas,con lamparas colgantes negras y doradas.Botellero enmaracado con vigas de madera.
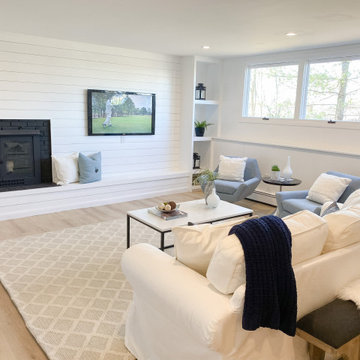
Großer Maritimer Hochkeller mit weißer Wandfarbe, Laminat, Kamin, Kaminumrandung aus Holzdielen und beigem Boden in Boston
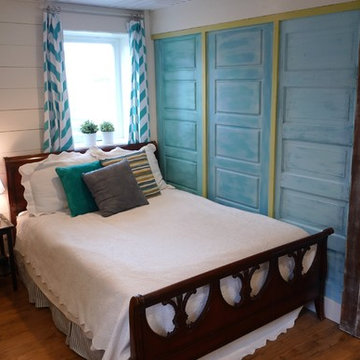
Penny Lane Home Builders
Kleiner Country Hochkeller mit weißer Wandfarbe in Sonstige
Kleiner Country Hochkeller mit weißer Wandfarbe in Sonstige
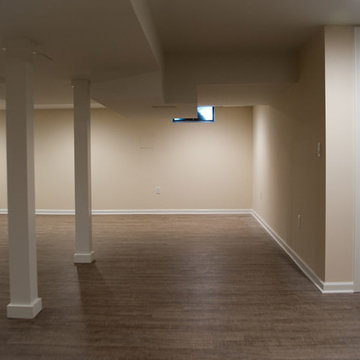
View of the basement remodel
Mittelgroßes Klassisches Untergeschoss ohne Kamin mit beiger Wandfarbe und braunem Holzboden in New York
Mittelgroßes Klassisches Untergeschoss ohne Kamin mit beiger Wandfarbe und braunem Holzboden in New York
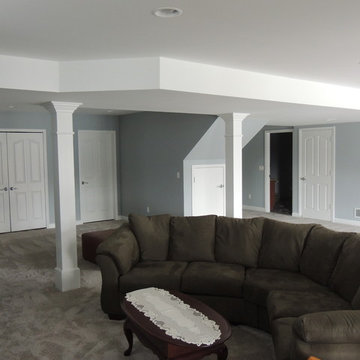
Mittelgroßer Klassischer Hochkeller ohne Kamin mit grauer Wandfarbe und Teppichboden in Detroit
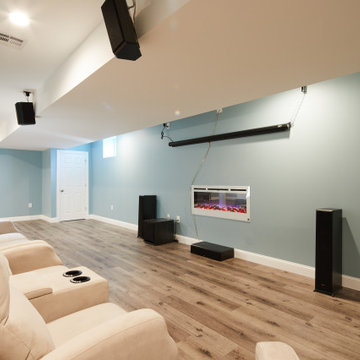
Open space, bright and fun for family and friends. Great space for the kids and entertaining friends and family
Mittelgroßes Klassisches Untergeschoss mit Heimkino, blauer Wandfarbe, Vinylboden und beigem Boden in New York
Mittelgroßes Klassisches Untergeschoss mit Heimkino, blauer Wandfarbe, Vinylboden und beigem Boden in New York
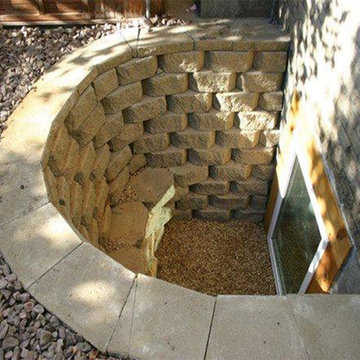
Jordan Jones, JDS Home Improvement Egress Specialist
Moderner Keller in Washington, D.C.
Moderner Keller in Washington, D.C.
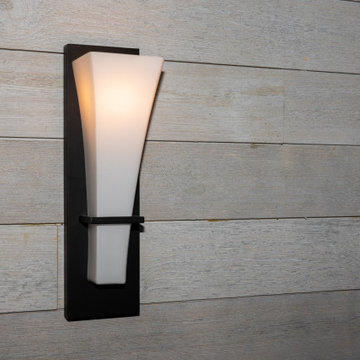
Storage underneath the stairs
Mittelgroßes Klassisches Souterrain mit Teppichboden, braunem Boden und Holzwänden in Detroit
Mittelgroßes Klassisches Souterrain mit Teppichboden, braunem Boden und Holzwänden in Detroit
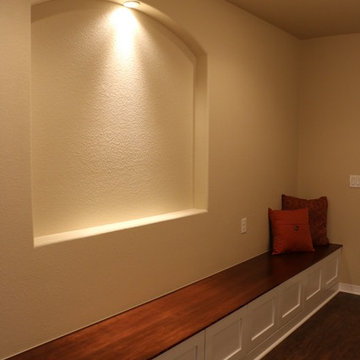
HOM Solutions,Inc.
Kleines Uriges Untergeschoss mit beiger Wandfarbe und Teppichboden in Denver
Kleines Uriges Untergeschoss mit beiger Wandfarbe und Teppichboden in Denver
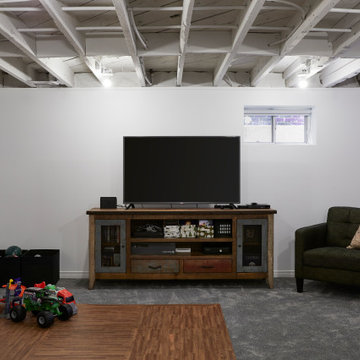
Basement finished in preparation for a phase 2 renovation which will include underpinning for an 8ft ceiling. This phase involved making the space comfortable, useable and stylish for the mid-term as the kids play area.
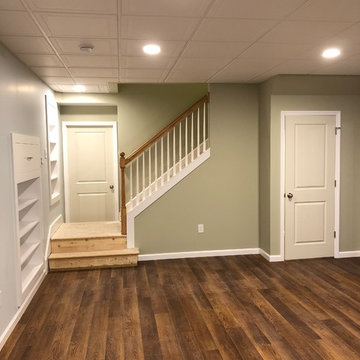
These are photos of a basement we finished in an existing home.
Mittelgroßes Klassisches Untergeschoss mit Vinylboden und braunem Boden in Sonstige
Mittelgroßes Klassisches Untergeschoss mit Vinylboden und braunem Boden in Sonstige
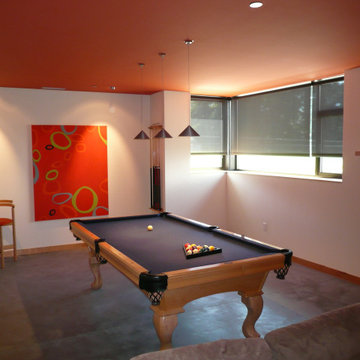
Manual solar shades.
Mittelgroßer Moderner Hochkeller mit Betonboden in Seattle
Mittelgroßer Moderner Hochkeller mit Betonboden in Seattle
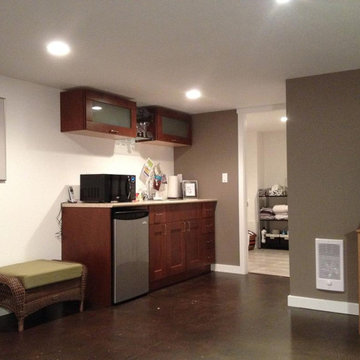
Mittelgroßes Klassisches Souterrain ohne Kamin mit grauer Wandfarbe und Betonboden in Vancouver
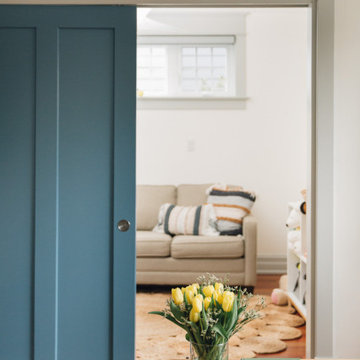
Simple doesn’t have to be boring, especially when your backyard is a lush ravine. This was the name of the game when it came to this traditional cottage-style house, with a contemporary flare. Emphasizing the great bones of the house with a simple pallet and contrasting trim helps to accentuate the high ceilings and classic mouldings, While adding saturated colours, and bold graphic wall murals brings lots of character to the house. This growing family now has the perfectly layered home, with plenty of their personality shining through.
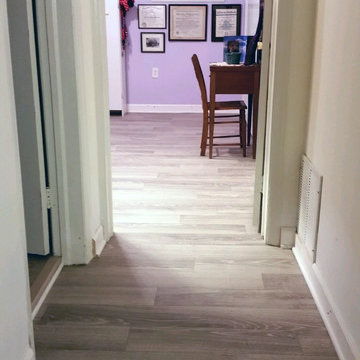
After a flood forced a complete basement renovation, the homeowner wanted an easy-to-maintain floor without spending a lot of money. Armstrong's FlexStep Value Covingtion Oak in Dovetail was the perfect choice for her. Complementing the Purple and Gold color scheme, the warm gray of the vinyl is the perfect neutral for this space. Carpet was removed, the floor was leveled, and vinyl installed with white shoe molding to finish off the trim. Southeastern Interiors
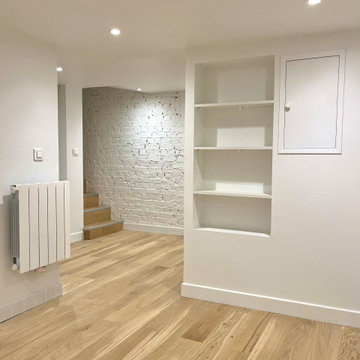
Aménagement du sous-sol pour créer une salle de jeux ou une chambre d'amis, avec rénovation de la buanderie pour en faire une salle d'eau avec une douche, un lavabo, un WC et un coin buanderie.
On a gardé les briques apparentes en les peignant en blanc. Et on a créé des étagères dans les coffrages des murs pour cacher les tuyaux.
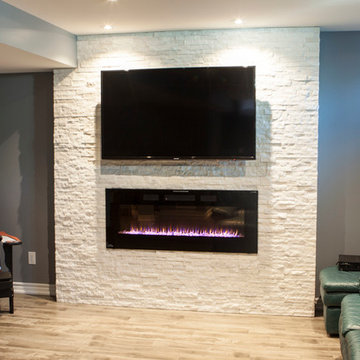
Mittelgroßer Moderner Hochkeller mit grauer Wandfarbe, Kamin, Kaminumrandung aus Stein, Laminat und beigem Boden in Toronto
Preiswerte Keller Ideen und Design
9
