Preiswerte Mediterrane Häuser Ideen und Design
Suche verfeinern:
Budget
Sortieren nach:Heute beliebt
21 – 40 von 230 Fotos
1 von 3
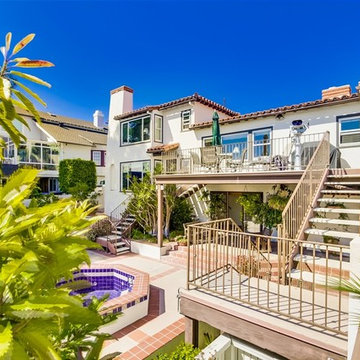
The inside of the home is now as beautiful as the outside, with views to San Diego Bay & Point Loma from almost every room - a truly gorgeous home.
Geräumiges Mediterranes Haus in San Diego
Geräumiges Mediterranes Haus in San Diego
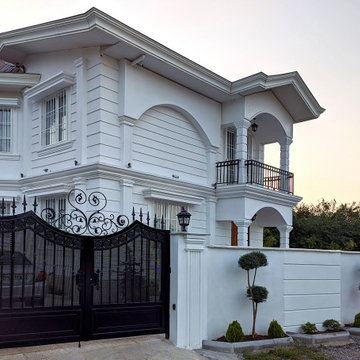
Kleines, Zweistöckiges Mediterranes Einfamilienhaus mit Betonfassade, weißer Fassadenfarbe, Satteldach, Blechdach, braunem Dach und Schindeln in Sonstige
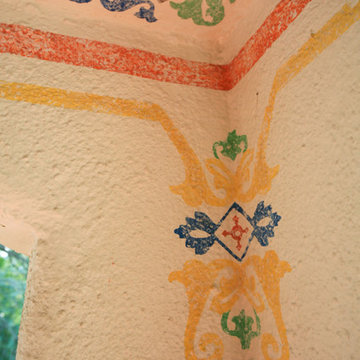
Devina Brown Photography
Kleines, Zweistöckiges Mediterranes Haus mit Putzfassade und beiger Fassadenfarbe in Los Angeles
Kleines, Zweistöckiges Mediterranes Haus mit Putzfassade und beiger Fassadenfarbe in Los Angeles
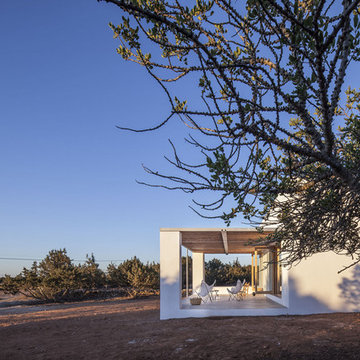
Can Xomeu Rita es una pequeña vivienda que toma el nombre de la finca tradicional del interior de la isla de Formentera donde se emplaza. Su ubicación en el territorio responde a un claro libre de vegetación cercano al campo de trigo y avena existente en la parcela, donde la alineación con las trazas de los muros de piedra seca existentes coincide con la buena orientación hacia el Sur así como con un área adecuada para recuperar el agua de lluvia en un aljibe.
La sencillez del programa se refleja en la planta mediante tres franjas que van desde la parte más pública orientada al Sur con el acceso y las mejores visuales desde el porche ligero, hasta la zona de noche en la parte norte donde los dormitorios se abren hacia levante y poniente. En la franja central queda un espacio diáfano de relación, cocina y comedor.
El diseño bioclimático de la vivienda se fundamenta en el hecho de aprovechar la ventilación cruzada en el interior para garantizar un ambiente fresco durante los meses de verano, gracias a haber analizado los vientos dominantes. Del mismo modo la profundidad del porche se ha dimensionado para que permita los aportes de radiación solar en el interior durante el invierno y, en cambio, genere sombra y frescor en la temporada estival.
El bajo presupuesto con que contaba la intervención se manifiesta también en la tectónica del edificio, que muestra sinceramente cómo ha sido construido. Termoarcilla, madera de pino, piedra caliza y morteros de cal permanecen vistos como acabados conformando soluciones constructivas transpirables que aportan más calidez, confort y salud al hogar.
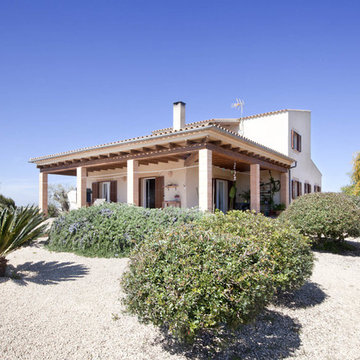
Mittelgroßes, Zweistöckiges Mediterranes Haus mit Putzfassade, weißer Fassadenfarbe und Satteldach in Palma de Mallorca
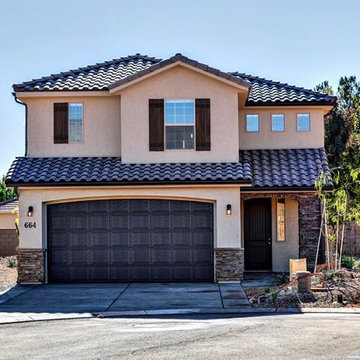
Danny Lee Photography
Kleines, Zweistöckiges Mediterranes Haus mit Putzfassade und weißer Fassadenfarbe in Salt Lake City
Kleines, Zweistöckiges Mediterranes Haus mit Putzfassade und weißer Fassadenfarbe in Salt Lake City
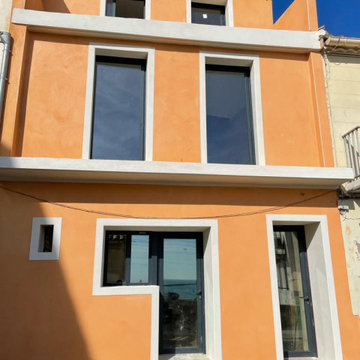
Démolition d'un partie de la façade, création de balcons et construction en agglo d'une partie de la façade en retrait de l'existant. Remplacement des menuiseries et reprise de la façade totale.
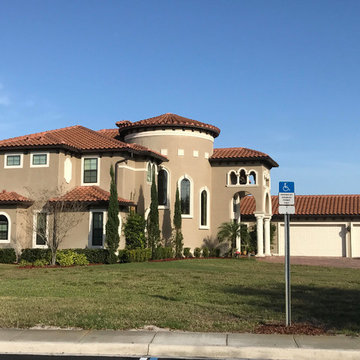
Residential Tile Roof In Lake Nona FL
Großes, Zweistöckiges Mediterranes Einfamilienhaus mit Walmdach, Putzfassade, grauer Fassadenfarbe und Ziegeldach in Orlando
Großes, Zweistöckiges Mediterranes Einfamilienhaus mit Walmdach, Putzfassade, grauer Fassadenfarbe und Ziegeldach in Orlando
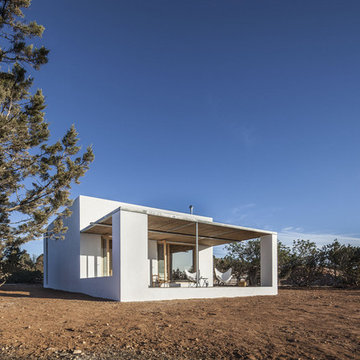
Can Xomeu Rita es una pequeña vivienda que toma el nombre de la finca tradicional del interior de la isla de Formentera donde se emplaza. Su ubicación en el territorio responde a un claro libre de vegetación cercano al campo de trigo y avena existente en la parcela, donde la alineación con las trazas de los muros de piedra seca existentes coincide con la buena orientación hacia el Sur así como con un área adecuada para recuperar el agua de lluvia en un aljibe.
La sencillez del programa se refleja en la planta mediante tres franjas que van desde la parte más pública orientada al Sur con el acceso y las mejores visuales desde el porche ligero, hasta la zona de noche en la parte norte donde los dormitorios se abren hacia levante y poniente. En la franja central queda un espacio diáfano de relación, cocina y comedor.
El diseño bioclimático de la vivienda se fundamenta en el hecho de aprovechar la ventilación cruzada en el interior para garantizar un ambiente fresco durante los meses de verano, gracias a haber analizado los vientos dominantes. Del mismo modo la profundidad del porche se ha dimensionado para que permita los aportes de radiación solar en el interior durante el invierno y, en cambio, genere sombra y frescor en la temporada estival.
El bajo presupuesto con que contaba la intervención se manifiesta también en la tectónica del edificio, que muestra sinceramente cómo ha sido construido. Termoarcilla, madera de pino, piedra caliza y morteros de cal permanecen vistos como acabados conformando soluciones constructivas transpirables que aportan más calidez, confort y salud al hogar.
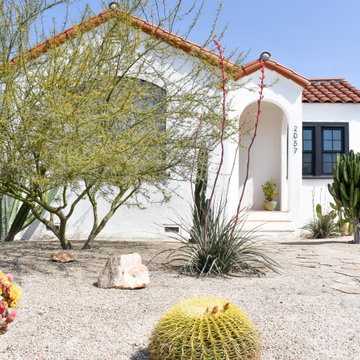
After - renovation of 1940s Spanish bungalow and drought-tolerant landscaping
Kleines, Einstöckiges Mediterranes Einfamilienhaus mit Putzfassade, weißer Fassadenfarbe, Ziegeldach und rotem Dach in Los Angeles
Kleines, Einstöckiges Mediterranes Einfamilienhaus mit Putzfassade, weißer Fassadenfarbe, Ziegeldach und rotem Dach in Los Angeles
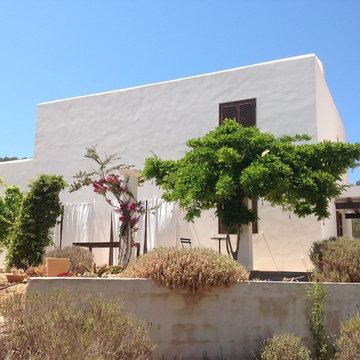
Kleines, Zweistöckiges Mediterranes Haus mit Mix-Fassade, weißer Fassadenfarbe und Flachdach in Madrid
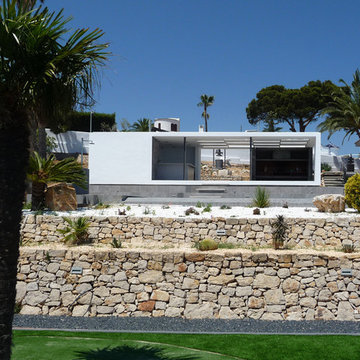
ADI Escura arquitectos
Kleines, Einstöckiges Mediterranes Haus mit weißer Fassadenfarbe und Flachdach in Sonstige
Kleines, Einstöckiges Mediterranes Haus mit weißer Fassadenfarbe und Flachdach in Sonstige
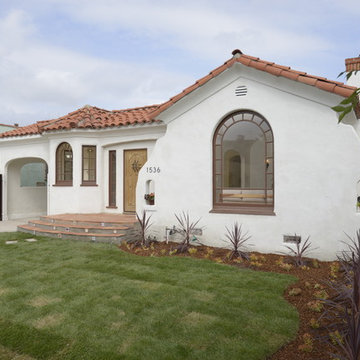
A traditional 1930 Spanish bungalow, re-imagined and respectfully updated by ArtCraft Homes to create a 3 bedroom, 2 bath home of over 1,300sf plus 400sf of bonus space in a finished detached 2-car garage. Authentic vintage tiles from Claycraft Potteries adorn the all-original Spanish-style fireplace. Remodel by Tim Braseth of ArtCraft Homes, Los Angeles. Photos by Larry Underhill.
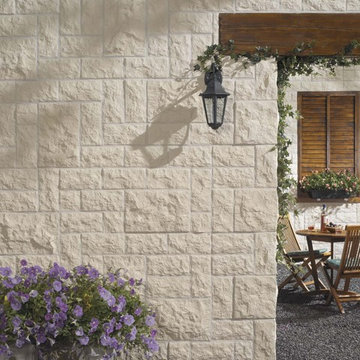
The composition of layers, the palette of shades, and the use of natural materials (concrete and granulate) give this stone his warm feel and romantic look. The Euroc stone is 100 percent frost-resistant and can therefore be used indoors and outdoors. With a variety of sizes it's easy to make that realistic random looking wall. Stone Design is durable, easy to clean, does not discolor and is moist, frost, and heat resistant. The light weight panels are easy to install with a regular thin set mortar (tile adhesive) based on the subsurface conditions. The subtle variatons in color and shape make it look and feel like real stone. After treatment with a conrete sealer this stone is even more easy to keep clean.
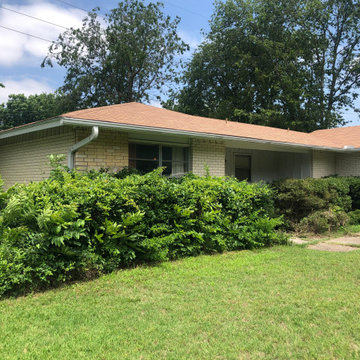
Exterior Before Pics
Mittelgroßes, Einstöckiges Mediterranes Einfamilienhaus mit Backsteinfassade, beiger Fassadenfarbe, Satteldach, Schindeldach, rotem Dach und Wandpaneelen in Dallas
Mittelgroßes, Einstöckiges Mediterranes Einfamilienhaus mit Backsteinfassade, beiger Fassadenfarbe, Satteldach, Schindeldach, rotem Dach und Wandpaneelen in Dallas
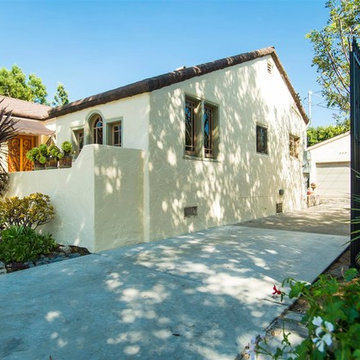
This traditional cottage home is a 1926 vintage house and is a hybrid of 2 styles - Spanish and Cotswald English. Who knew!
Kleines, Einstöckiges Mediterranes Haus mit Putzfassade und weißer Fassadenfarbe in Orange County
Kleines, Einstöckiges Mediterranes Haus mit Putzfassade und weißer Fassadenfarbe in Orange County
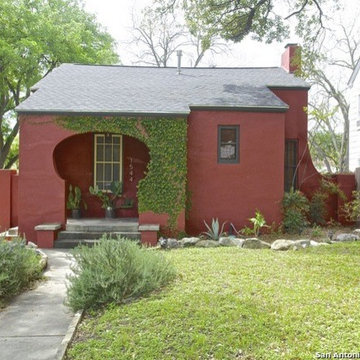
The house was gray when my husband bought it, and the house next door was gray as well. We ran across this deep red color at a home re-store and thought it was too serendipitous to pass up since we knew we wanted to re-paint the exterior but the color previously was undecided. We painted it and immediately loved it. We found classic house numbers and moved the location of the numbers to the inside of the porch, and got busy with landscaping. Our neighbor had a ton of limestone blocks from a demolished church that she didn't know what to do with, so we happily took them and outlined our yard with them. We planted rosemary, agave, fig ivy, and various blooming natives to the front yard in lieu of the boxwoods that were originally there.
Photo Credit: San Antonio Board of Realtors/ Sunny Harris
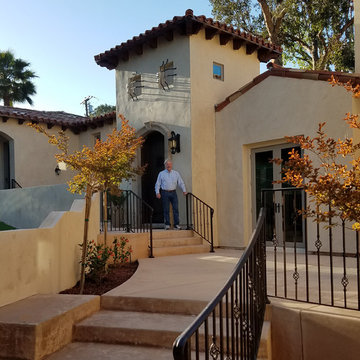
Courtyard View with Design/Builder
James Clark 858-967-1048
Großes, Zweistöckiges Mediterranes Einfamilienhaus mit Putzfassade, beiger Fassadenfarbe, Walmdach und Ziegeldach in San Diego
Großes, Zweistöckiges Mediterranes Einfamilienhaus mit Putzfassade, beiger Fassadenfarbe, Walmdach und Ziegeldach in San Diego
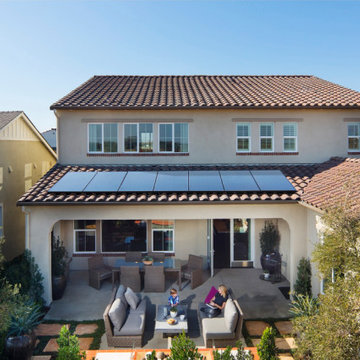
Warm and inviting backyard escape for this family in a newly upgraded Mediterranean style house complete with the latest solar panel technology. This model home is representative of thousands of installs we have enabled across the Southwestern states AZ, CA, NV, NM, UT, and CO. Simply beautiful panels don't take away from the traditional Med Spanish Tile roofing if done well, and installed properly with the right type of panels and racking. We are proud to say we have satisfied so many customers with great solar at great prices and at the same time helped them offset their utility bills to near zero!
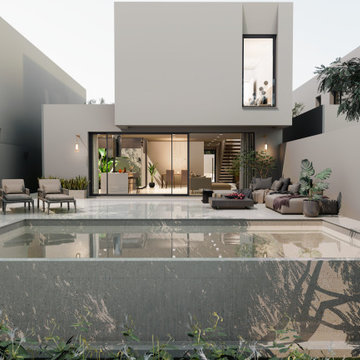
Großes, Zweistöckiges Mediterranes Einfamilienhaus mit Putzfassade, weißer Fassadenfarbe und Flachdach in Sonstige
Preiswerte Mediterrane Häuser Ideen und Design
2