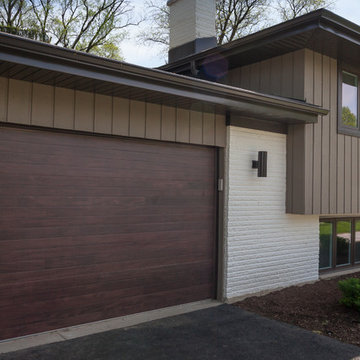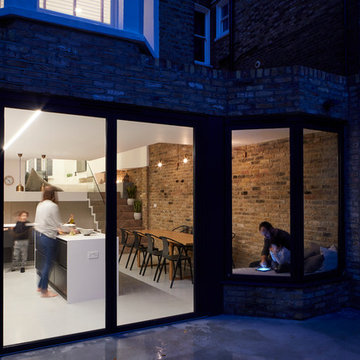Preiswerte Schwarze Häuser Ideen und Design
Suche verfeinern:
Budget
Sortieren nach:Heute beliebt
41 – 60 von 783 Fotos
1 von 3
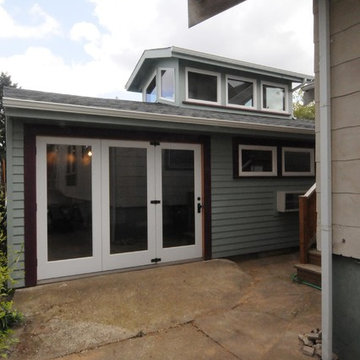
The former garage door was removed and a 3-panel folding set of doors were constructed installed by Hammer and Hand Construction. The loft was an addition to the structure.
Photos by Hammer and Hand
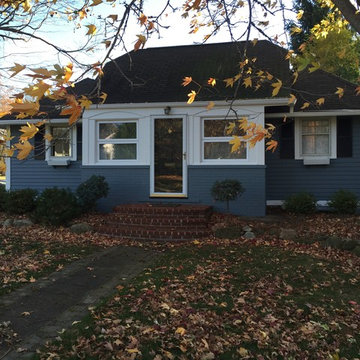
Kleines, Einstöckiges Klassisches Einfamilienhaus mit Mix-Fassade, blauer Fassadenfarbe, Halbwalmdach und Schindeldach in Cleveland
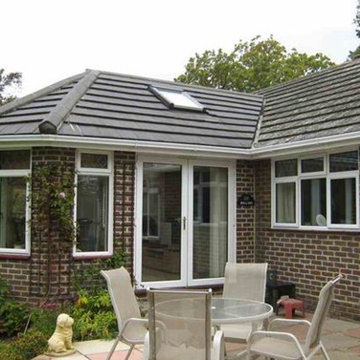
Sun room extension to kitchen
Kleines, Einstöckiges Modernes Haus mit Backsteinfassade, brauner Fassadenfarbe und Walmdach in Sussex
Kleines, Einstöckiges Modernes Haus mit Backsteinfassade, brauner Fassadenfarbe und Walmdach in Sussex
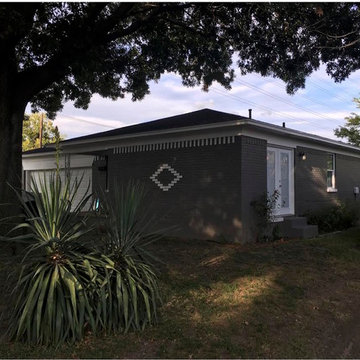
Mittelgroßes, Einstöckiges Modernes Haus mit Backsteinfassade, grauer Fassadenfarbe und Satteldach in Dallas
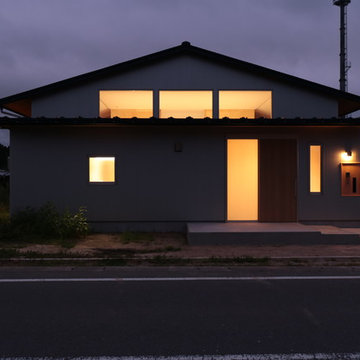
農地転用後の平屋の住まい Photo by fuminori maemi/FMA
Kleines, Einstöckiges Modernes Einfamilienhaus mit Metallfassade, grauer Fassadenfarbe, Satteldach und Blechdach in Sonstige
Kleines, Einstöckiges Modernes Einfamilienhaus mit Metallfassade, grauer Fassadenfarbe, Satteldach und Blechdach in Sonstige

Mittelgroßes, Zweistöckiges Modernes Haus mit schwarzer Fassadenfarbe, Satteldach, Ziegeldach, schwarzem Dach und Wandpaneelen in Sonstige

I built this on my property for my aging father who has some health issues. Handicap accessibility was a factor in design. His dream has always been to try retire to a cabin in the woods. This is what he got.
It is a 1 bedroom, 1 bath with a great room. It is 600 sqft of AC space. The footprint is 40' x 26' overall.
The site was the former home of our pig pen. I only had to take 1 tree to make this work and I planted 3 in its place. The axis is set from root ball to root ball. The rear center is aligned with mean sunset and is visible across a wetland.
The goal was to make the home feel like it was floating in the palms. The geometry had to simple and I didn't want it feeling heavy on the land so I cantilevered the structure beyond exposed foundation walls. My barn is nearby and it features old 1950's "S" corrugated metal panel walls. I used the same panel profile for my siding. I ran it vertical to math the barn, but also to balance the length of the structure and stretch the high point into the canopy, visually. The wood is all Southern Yellow Pine. This material came from clearing at the Babcock Ranch Development site. I ran it through the structure, end to end and horizontally, to create a seamless feel and to stretch the space. It worked. It feels MUCH bigger than it is.
I milled the material to specific sizes in specific areas to create precise alignments. Floor starters align with base. Wall tops adjoin ceiling starters to create the illusion of a seamless board. All light fixtures, HVAC supports, cabinets, switches, outlets, are set specifically to wood joints. The front and rear porch wood has three different milling profiles so the hypotenuse on the ceilings, align with the walls, and yield an aligned deck board below. Yes, I over did it. It is spectacular in its detailing. That's the benefit of small spaces.
Concrete counters and IKEA cabinets round out the conversation.
For those who could not live in a tiny house, I offer the Tiny-ish House.
Photos by Ryan Gamma
Staging by iStage Homes
Design assistance by Jimmy Thornton
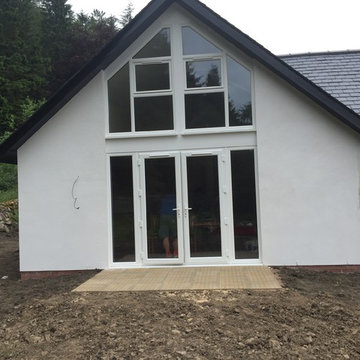
Extension to single storey traditional cottage in the Scottish Borders.
Mittelgroßes, Zweistöckiges Landhaus Haus mit Putzfassade, weißer Fassadenfarbe und Satteldach in Sonstige
Mittelgroßes, Zweistöckiges Landhaus Haus mit Putzfassade, weißer Fassadenfarbe und Satteldach in Sonstige

Featured here are Bistro lights over the swimming pool. These are connected using 1/4" cable strung across from the fence to the house. We've also have an Uplight shinning up on this beautiful 4 foot Yucca Rostrata.
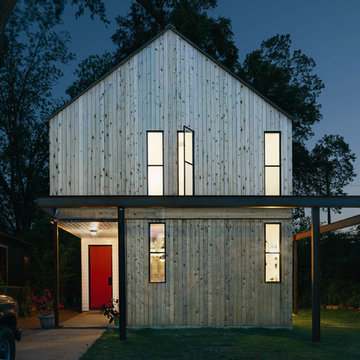
Amanda Kirkpatrick
Mittelgroße, Zweistöckige Moderne Holzfassade Haus mit beiger Fassadenfarbe und Satteldach in Austin
Mittelgroße, Zweistöckige Moderne Holzfassade Haus mit beiger Fassadenfarbe und Satteldach in Austin
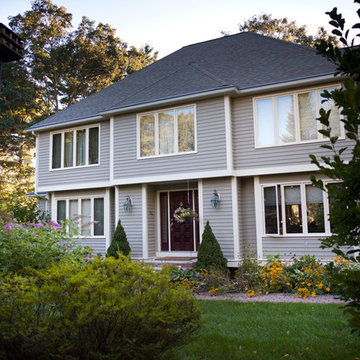
Mittelgroßes, Zweistöckiges Modernes Haus mit Vinylfassade, beiger Fassadenfarbe und Walmdach in Boston
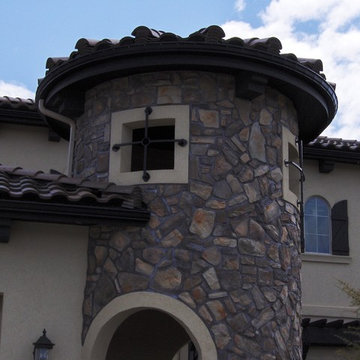
Custom Spec Home Design. Builder: Tradewinds General Contracting
Kleine, Einstöckige Mediterrane Holzfassade Haus mit Satteldach in Boise
Kleine, Einstöckige Mediterrane Holzfassade Haus mit Satteldach in Boise
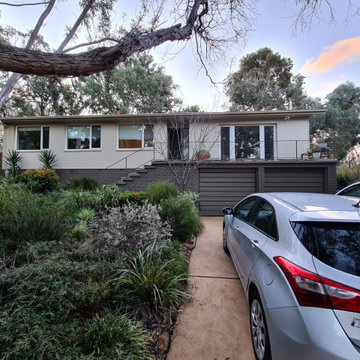
Mittelgroßes, Einstöckiges Retro Einfamilienhaus mit Faserzement-Fassade, beiger Fassadenfarbe und Ziegeldach in Canberra - Queanbeyan
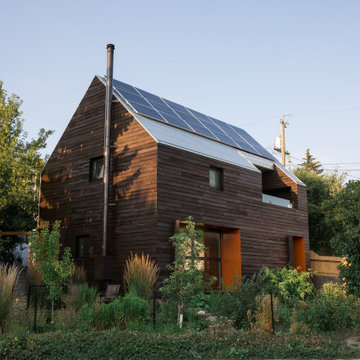
A small, but highly efficient form evokes sympathies of contemporary Scandinavian architecture, while the naturally finished timber exterior contextualizes the home in its Western Canadian setting. Designed to be as ecologically focused and forward as possible, the home employs deep recesses for summer shading, but large windows for winter passive heating. A recessed balcony off the master bedroom provides private exterior amenity, and a fully edible landscape strategy provides an ecologically minded approach to landscape.
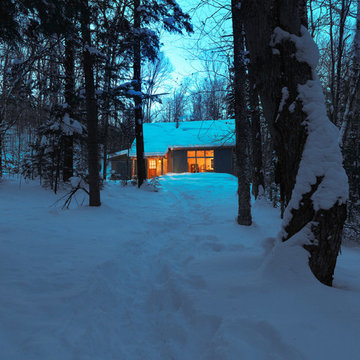
photos by Susan Teare • www.susanteare.com
Kleine, Einstöckige Rustikale Holzfassade Haus mit beiger Fassadenfarbe und Satteldach in Burlington
Kleine, Einstöckige Rustikale Holzfassade Haus mit beiger Fassadenfarbe und Satteldach in Burlington
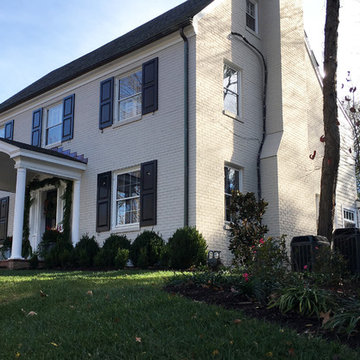
Photo Credit: Kelley Oklesson
Mittelgroßes, Zweistöckiges Klassisches Einfamilienhaus mit Backsteinfassade, weißer Fassadenfarbe, Satteldach und Schindeldach in Washington, D.C.
Mittelgroßes, Zweistöckiges Klassisches Einfamilienhaus mit Backsteinfassade, weißer Fassadenfarbe, Satteldach und Schindeldach in Washington, D.C.
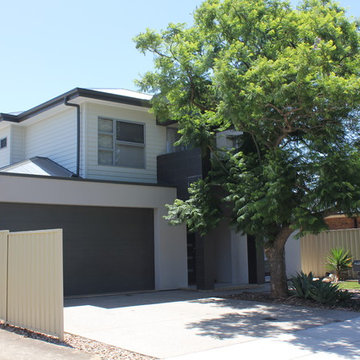
Zweistöckiges, Mittelgroßes Modernes Einfamilienhaus mit Mix-Fassade, Blechdach und Walmdach in Adelaide
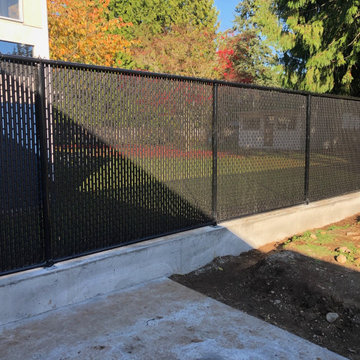
6' height chain link fence with 95% privacy slats, customer ordered larger line posts and bottom rails then typical giving fence a better atheistic appeal as well as more strength
Preiswerte Schwarze Häuser Ideen und Design
3
