Preiswerte Wohnideen und Einrichtungsideen für Geräumige Räume
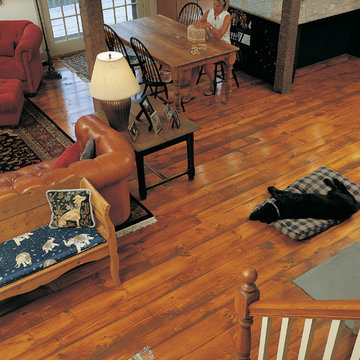
Wide Plank Eastern White Pine Flooring with a Hit or Miss Surface.
Geräumige Industrial Wohnküche in L-Form mit profilierten Schrankfronten, hellbraunen Holzschränken, Granit-Arbeitsplatte, Küchenrückwand in Weiß, Rückwand aus Metrofliesen, braunem Holzboden und Kücheninsel in Boston
Geräumige Industrial Wohnküche in L-Form mit profilierten Schrankfronten, hellbraunen Holzschränken, Granit-Arbeitsplatte, Küchenrückwand in Weiß, Rückwand aus Metrofliesen, braunem Holzboden und Kücheninsel in Boston

hardy blue plumbago
all photos Gentle Gardener Green Design, 2015
Geräumiger Asiatischer Hanggarten im Herbst mit direkter Sonneneinstrahlung und Natursteinplatten in Richmond
Geräumiger Asiatischer Hanggarten im Herbst mit direkter Sonneneinstrahlung und Natursteinplatten in Richmond
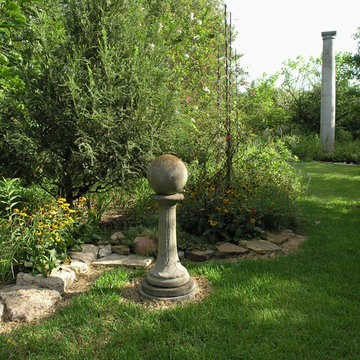
Column for The Texas AIDS Memorial Garden in Houston built on an abandoned rail road line. The three acre garden started in 1986 is dedicated to victims of 1980's to 1990's AIDS epidemic.
The column was produce by Stone Castles in Houston. This one was found in Stone Castles recycling yard. Much of the garden is built up from recycled concrete stones and boulders. Unfortunately the Mayor of Houston, Anise Parker, ordered its destruction in 2013.
aidsmemorialgarden.com
aidsmemorial.info/memorial/id=180/texas_aids_memorial_garden.html
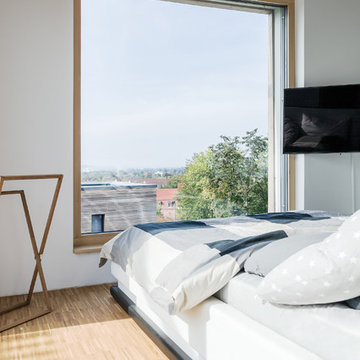
Schlafzimmer mit Panoramafenster für einen freien Blick ins Elbtal.
Boden: Industrieparkett Eiche Lamelle
Foto Markus Vogt
Geräumige Moderne Wohnidee in Nürnberg
Geräumige Moderne Wohnidee in Nürnberg
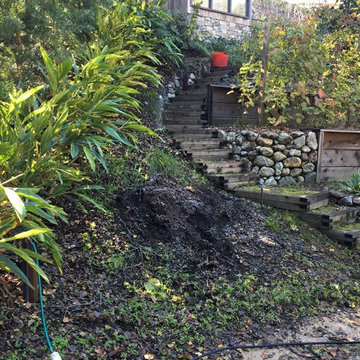
'Before' photograph. This slope is in full shade in the winter and gets hot afternoon sun in the summer.
Geräumiger, Halbschattiger Garten hinter dem Haus in San Francisco
Geräumiger, Halbschattiger Garten hinter dem Haus in San Francisco
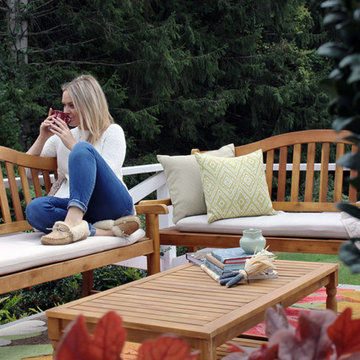
Make the most of your outdoor living space with this Mischa outdoor bench. It features a center seating panel that can be raised to act as a table, eliminating the need for additional furniture in smaller spaces. Crafted from strong, sturdy acacia wood with a pleasing grain pattern, the bench offers a slat back design and plank seating for classic style.
Photo: Indigo & Honey Blog
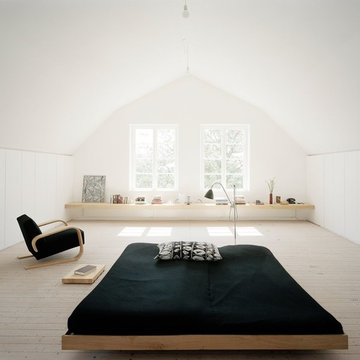
Geräumiges Skandinavisches Hauptschlafzimmer ohne Kamin mit weißer Wandfarbe und hellem Holzboden in London
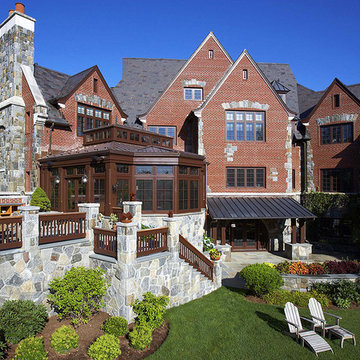
The plan for this sensational residence was the original creation of Ken Andersen and his associates at the
venerable firm of R.S. Granoff Architects. After enjoying their beautiful home for eight years, the owners felt
the time had arrived to expand and enhance their outside living space, and to complement it with an elegant
conservatory. Naturally, they turned to Ken for inspiration, who to our gratitude called on the Renaissance
Design Team to assist in bringing his plan and his clients’ dreams to fruition.
Meeting an exceptionally tight completion schedule was but one of many challenges for this fast-track job.
Thanks to the cooperation of every participant, first-shovel to completion was accomplished in an incredibly
short twelve weeks; all with minimal disruption to the family’s daily routine.
Ken Andersen’s relentless attention to the many intricacies clearly resonates in the glorious finished product.
GOALS:
• Create a conservatory garden room from which to savor the
seasonal splendor of the home’s expansive yards.
• Add a new stone patio and open air kitchen, easily accessible
from the new conservatory’s dining area.
• Provide access from the adjacent family room and the
convenience of a direct pathway to the kitchen.
• Eliminate the shared family room wall to enhance room size,
traffic flow, and natural lighting.
• Accomplish all this in a manner consistent with the home’s
fine Tudor-inspired architecture.
FEATURES:
• The suggestion of traditional hewn timber frame construction
through the use of chamfered pilasters, ceiling beams, and
lantern rafters.
• The warmth of naturally finished mahogany accentuating a
painted beaded ceiling.
• Delicately mullioned transom sash articulated in German
Antique art glass with soldered copper cames.
• Renaissance’s Signature Revival Series oiled bronze push-pull
window hardware.
• Concealed rolling insect screens with beaded head valences.
• Raised paneling at the knee wall and light shaft, matching
those found elsewhere in the home.
• A venting roof lantern with motorized sash.
• Copper roofing, gutters, spouting, and finial posts.
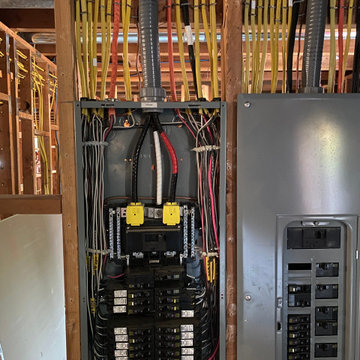
We wired a 400a Service in this custom home. It features all 20a branch circuit wiring, and two detached structures with 125a feeders.
One of the challenges in this home is its vaulted ceilings are designed with tongue and groove insets with little to no room for electrical boxes.
We opted to use Lithonia Wafer Lights throughout the home.
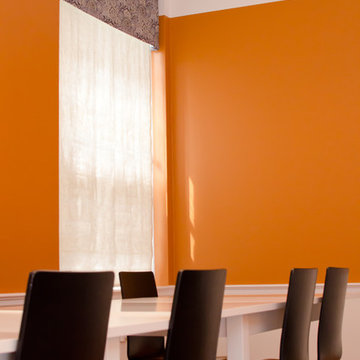
Susan Uccello
Geräumige Moderne Wohnküche mit oranger Wandfarbe in Washington, D.C.
Geräumige Moderne Wohnküche mit oranger Wandfarbe in Washington, D.C.

Un loft immense, dans un ancien garage, à rénover entièrement pour moins de 250 euros par mètre carré ! Il a fallu ruser.... les anciens propriétaires avaient peint les murs en vert pomme et en violet, aucun sol n'était semblable à l'autre.... l'uniformisation s'est faite par le choix d'un beau blanc mat partout, sols murs et plafonds, avec un revêtement de sol pour usage commercial qui a permis de proposer de la résistance tout en conservant le bel aspect des lattes de parquet (en réalité un parquet flottant de très mauvaise facture, qui semble ainsi du parquet massif simplement peint). Le blanc a aussi apporté de la luminosité et une impression de calme, d'espace et de quiétude, tout en jouant au maximum de la luminosité naturelle dans cet ancien garage où les seules fenêtres sont des fenêtres de toit qui laissent seulement voir le ciel. La salle de bain était en carrelage marron, remplacé par des carreaux émaillés imitation zelliges ; pour donner du cachet et un caractère unique au lieu, les meubles ont été maçonnés sur mesure : plan vasque dans la salle de bain, bibliothèque dans le salon de lecture, vaisselier dans l'espace dinatoire, meuble de rangement pour les jouets dans le coin des enfants. La cuisine ne pouvait pas être refaite entièrement pour une question de budget, on a donc simplement remplacé les portes blanches laquées d'origine par du beau pin huilé et des poignées industrielles. Toujours pour respecter les contraintes financières de la famille, les meubles et accessoires ont été dans la mesure du possible chinés sur internet ou aux puces. Les nouveaux propriétaires souhaitaient un univers industriels campagnard, un sentiment de maison de vacances en noir, blanc et bois. Seule exception : la chambre d'enfants (une petite fille et un bébé) pour laquelle une estrade sur mesure a été imaginée, avec des rangements en dessous et un espace pour la tête de lit du berceau. Le papier peint Rebel Walls à l'ambiance sylvestre complète la déco, très nature et poétique.
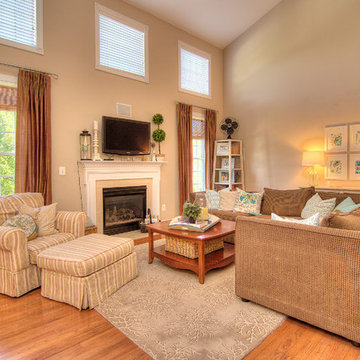
Geräumiges, Offenes Maritimes Wohnzimmer mit TV-Wand, beiger Wandfarbe, braunem Holzboden, Kamin und Kaminumrandung aus Stein in Charlotte
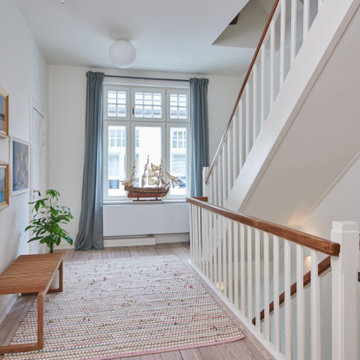
Holztreppe, klassisch maritim
Gerades, Geräumiges Klassisches Treppengeländer Holz in Hamburg
Gerades, Geräumiges Klassisches Treppengeländer Holz in Hamburg
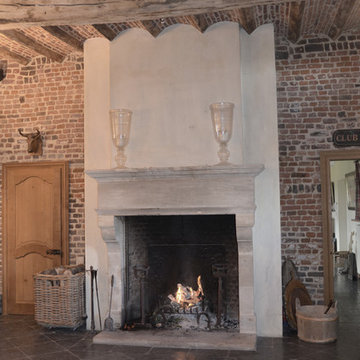
New Hand Carved Stone Fireplaces by Ancient Surfaces.
Phone: (212) 461-0245
Web: www.AncientSurfaces.com
email: sales@ancientsurfaces.com
‘Ancient Surfaces’ fireplaces are unique works of art, hand carved to suit the client's home style. This fireplace showcases traditional an installed Continental design.
All our new hand carved fireplaces are custom tailored one at a time; the design, dimensions and type of stone are designed to fit individual taste and budget.
We invite you to browse the many examples of hand carved limestone and marble fireplaces we are portraying.
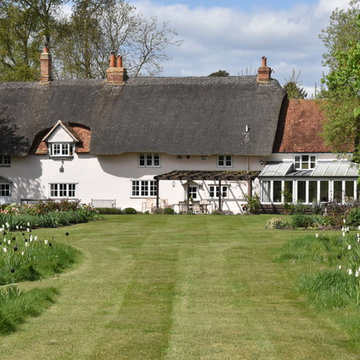
Geräumiges, Zweistöckiges Landhausstil Einfamilienhaus mit Putzfassade, weißer Fassadenfarbe, Satteldach und Schindeldach in Oxfordshire
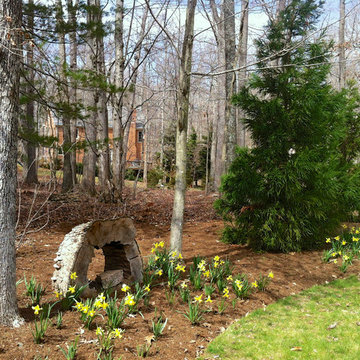
copyright 2015 Virginia Rockwell
Geräumiger, Halbschattiger Klassischer Garten im Frühling, hinter dem Haus in Richmond
Geräumiger, Halbschattiger Klassischer Garten im Frühling, hinter dem Haus in Richmond
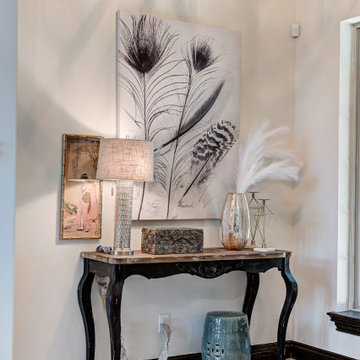
after- we created an entry that is welcoming yet is regal
Geräumiger Eingang mit weißer Wandfarbe, Marmorboden, Einzeltür und hellbrauner Holzhaustür in Oklahoma City
Geräumiger Eingang mit weißer Wandfarbe, Marmorboden, Einzeltür und hellbrauner Holzhaustür in Oklahoma City
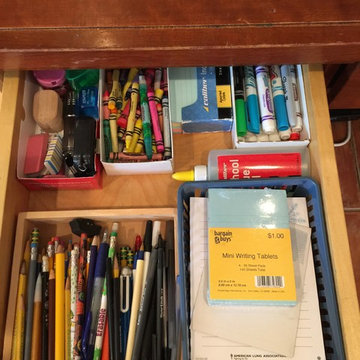
Gayle M. Gruenberg, CPO-CD
Geräumiges Uriges Nähzimmer ohne Kamin mit beiger Wandfarbe, Terrakottaboden und Einbau-Schreibtisch in New York
Geräumiges Uriges Nähzimmer ohne Kamin mit beiger Wandfarbe, Terrakottaboden und Einbau-Schreibtisch in New York
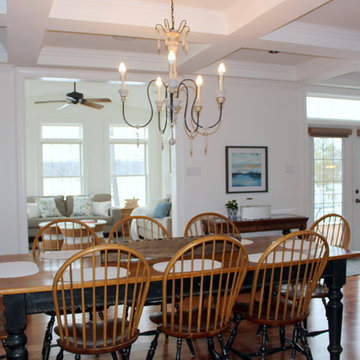
Just a quick change of a light fixture and white placemats helped tie in this dining room to the fresher overall feel.
Geräumige Landhausstil Wohnküche ohne Kamin mit weißer Wandfarbe, braunem Holzboden und orangem Boden in Toronto
Geräumige Landhausstil Wohnküche ohne Kamin mit weißer Wandfarbe, braunem Holzboden und orangem Boden in Toronto
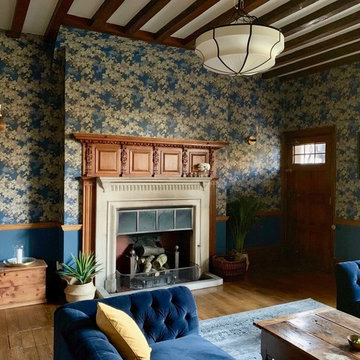
Before and After photos courtesy of my remote clients.
All details about this project can be found here:
https://blog.making-spaces.net/2019/04/01/vine-bleu-room-remote-design/
Preiswerte Wohnideen und Einrichtungsideen für Geräumige Räume
9


















