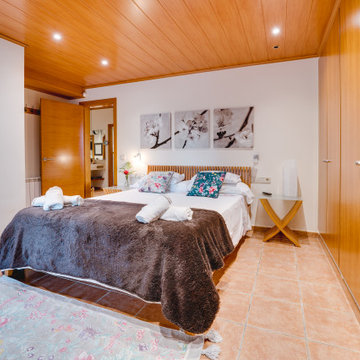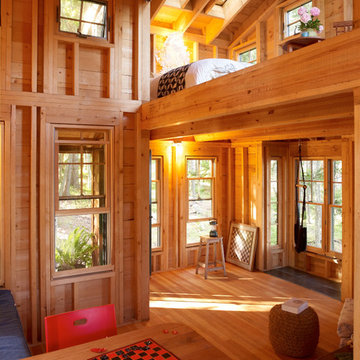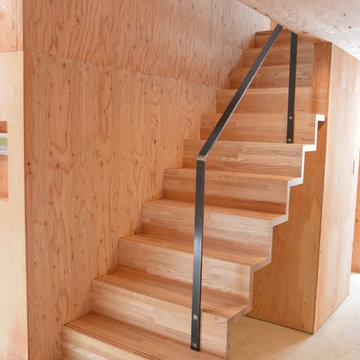Preiswerte Wohnideen und Einrichtungsideen für Holzfarbene Räume
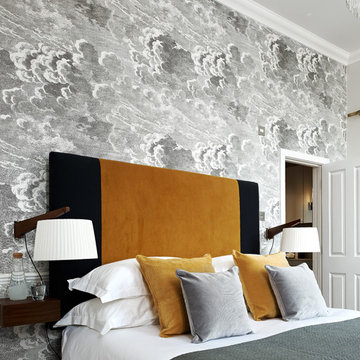
Adam Carter
Mittelgroßes Modernes Hauptschlafzimmer ohne Kamin mit grauer Wandfarbe, Teppichboden und beigem Boden in Gloucestershire
Mittelgroßes Modernes Hauptschlafzimmer ohne Kamin mit grauer Wandfarbe, Teppichboden und beigem Boden in Gloucestershire
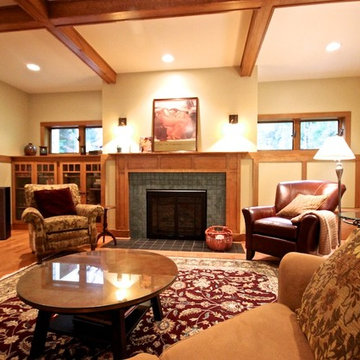
Mittelgroßes, Repräsentatives, Fernseherloses, Offenes Uriges Wohnzimmer mit beiger Wandfarbe, hellem Holzboden, Kamin, Kaminumrandung aus Backstein und braunem Boden in Detroit
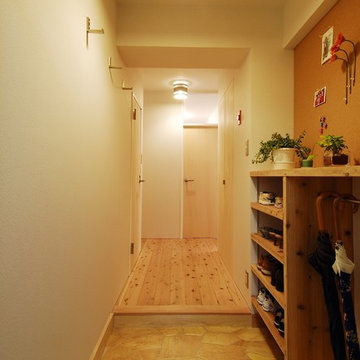
Kleiner Moderner Eingang mit Korridor, weißer Wandfarbe, Vinylboden, Einzeltür, weißer Haustür und beigem Boden in Tokio
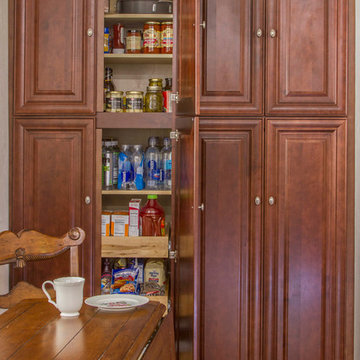
Margaret Wolf Photography
Kleine Klassische Küche mit Vorratsschrank, profilierten Schrankfronten und hellbraunen Holzschränken in Dallas
Kleine Klassische Küche mit Vorratsschrank, profilierten Schrankfronten und hellbraunen Holzschränken in Dallas

Bold wallpaper taken from a 1918 watercolour adds colour & charm. Panelling brings depth & warmth. Vintage and contemporary are brought together in a beautifully effortless way

I built this on my property for my aging father who has some health issues. Handicap accessibility was a factor in design. His dream has always been to try retire to a cabin in the woods. This is what he got.
It is a 1 bedroom, 1 bath with a great room. It is 600 sqft of AC space. The footprint is 40' x 26' overall.
The site was the former home of our pig pen. I only had to take 1 tree to make this work and I planted 3 in its place. The axis is set from root ball to root ball. The rear center is aligned with mean sunset and is visible across a wetland.
The goal was to make the home feel like it was floating in the palms. The geometry had to simple and I didn't want it feeling heavy on the land so I cantilevered the structure beyond exposed foundation walls. My barn is nearby and it features old 1950's "S" corrugated metal panel walls. I used the same panel profile for my siding. I ran it vertical to match the barn, but also to balance the length of the structure and stretch the high point into the canopy, visually. The wood is all Southern Yellow Pine. This material came from clearing at the Babcock Ranch Development site. I ran it through the structure, end to end and horizontally, to create a seamless feel and to stretch the space. It worked. It feels MUCH bigger than it is.
I milled the material to specific sizes in specific areas to create precise alignments. Floor starters align with base. Wall tops adjoin ceiling starters to create the illusion of a seamless board. All light fixtures, HVAC supports, cabinets, switches, outlets, are set specifically to wood joints. The front and rear porch wood has three different milling profiles so the hypotenuse on the ceilings, align with the walls, and yield an aligned deck board below. Yes, I over did it. It is spectacular in its detailing. That's the benefit of small spaces.
Concrete counters and IKEA cabinets round out the conversation.
For those who cannot live tiny, I offer the Tiny-ish House.
Photos by Ryan Gamma
Staging by iStage Homes
Design Assistance Jimmy Thornton
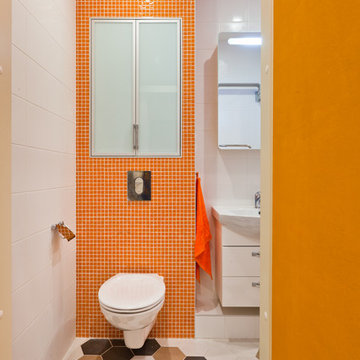
Татьяна Карпенко
Kleine Moderne Gästetoilette mit Wandtoilette, orangen Fliesen, Mosaikfliesen und Keramikboden in Sankt Petersburg
Kleine Moderne Gästetoilette mit Wandtoilette, orangen Fliesen, Mosaikfliesen und Keramikboden in Sankt Petersburg
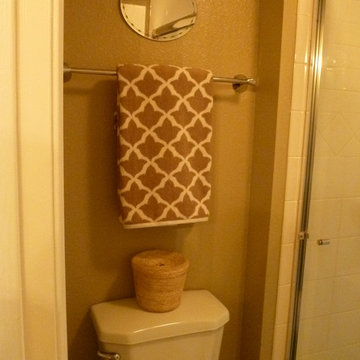
The small shower room had enough room to add a little bit of shine. The awesome basket on the toilet conceals an extra roll of paper.
Kleines Klassisches Badezimmer En Suite mit flächenbündigen Schrankfronten, Doppeldusche, Wandtoilette mit Spülkasten, weißen Fliesen, Keramikfliesen, beiger Wandfarbe, Porzellan-Bodenfliesen, hellen Holzschränken und Granit-Waschbecken/Waschtisch in San Francisco
Kleines Klassisches Badezimmer En Suite mit flächenbündigen Schrankfronten, Doppeldusche, Wandtoilette mit Spülkasten, weißen Fliesen, Keramikfliesen, beiger Wandfarbe, Porzellan-Bodenfliesen, hellen Holzschränken und Granit-Waschbecken/Waschtisch in San Francisco
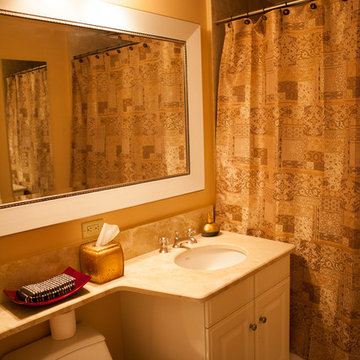
Kleines Modernes Duschbad mit profilierten Schrankfronten, weißen Schränken, Badewanne in Nische, Duschbadewanne, Keramikfliesen, beiger Wandfarbe, Keramikboden und Unterbauwaschbecken in Boston
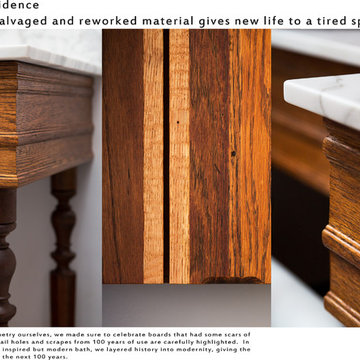
This bathroom salvaged antique oak and black walnut trim and repurposed it into the millwork. In building the cabinetry ourselves, we made sure to celebrate boards that had some scars of their previous life: nail holes and scrapes from 100 years of use are carefully highlighted. In crafting a classically inspired but modern bath, we layered history into modernity, giving the room a new lease on the next 100 years.
photography by tylermallory.com
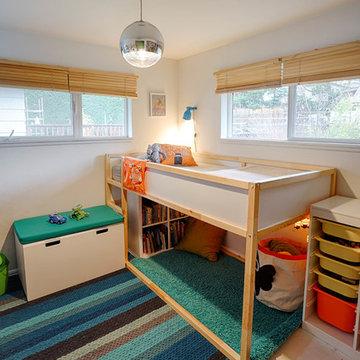
Small 4 year old's room, was too tight to put a twin bed and several pieces of furniture. Gradient Interiors came up with a plan that could take him, and this furniture up to his teen years without breaking the budget.
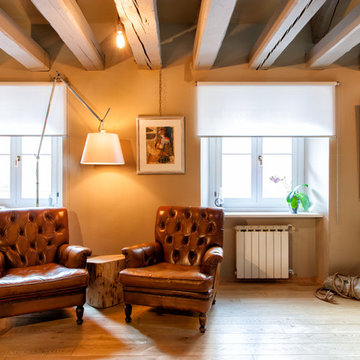
reading area - Metroarea
Mittelgroßes Industrial Wohnzimmer im Loft-Stil mit beiger Wandfarbe und braunem Holzboden in Sonstige
Mittelgroßes Industrial Wohnzimmer im Loft-Stil mit beiger Wandfarbe und braunem Holzboden in Sonstige
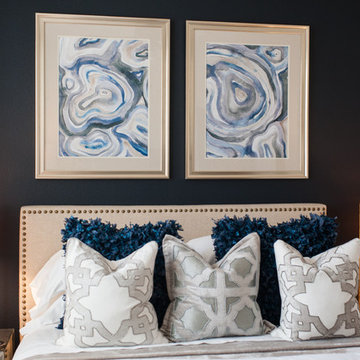
photo credit: Bethany Paige Photography
Kleines Modernes Gästezimmer mit Teppichboden und schwarzer Wandfarbe in Las Vegas
Kleines Modernes Gästezimmer mit Teppichboden und schwarzer Wandfarbe in Las Vegas

Photo by Bozeman Daily Chronicle - Adrian Sanchez-Gonzales
*Plenty of rooms under the eaves for 2 sectional pieces doubling as twin beds
* One sectional piece doubles as headboard for a (hidden King size bed).
* Storage chests double as coffee tables.
* Laminate floors

This contemporary bathroom design in Jackson, MI combines unique features to create a one-of-a-kind style. The dark, rich finish Medallion Gold vanity cabinet with furniture style feet is accented by Top Knobs hardware. The cabinetry is topped by a Cambria luxury white quartz countertop with dramatic black and gold accents. The homeowner added towels and accessories to bring out these color accents, creating a striking atmosphere for this bathroom. Details are key in creating a unique bathroom design, like the TEC glitter grout that accents the gray CTI porcelain floor tile. The large alcove shower is a highlight of this space, with a frameless glass hinged door and built-in shower bench. The Delta showerheads are sure to make this a place to relax with a combination of handheld and standard showerheads along with body sprays.
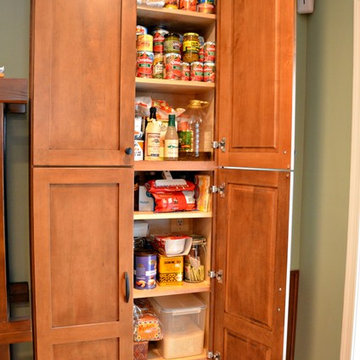
This craftsman kitchen borrows natural elements from architect and design icon, Frank Lloyd Wright. A slate backsplash, soapstone counters, and wood cabinetry is a perfect throwback to midcentury design.
What ties this kitchen to present day design are elements such as stainless steel appliances and smart and hidden storage. This kitchen takes advantage of every nook and cranny to provide extra storage for pantry items and cookware.
Preiswerte Wohnideen und Einrichtungsideen für Holzfarbene Räume
4



















