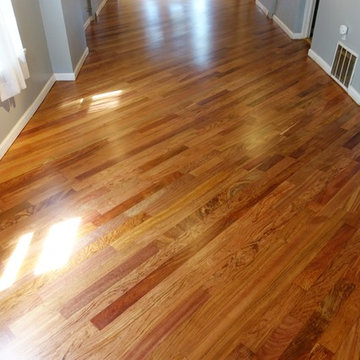Preiswerte Wohnideen und Einrichtungsideen für Holzfarbene Räume
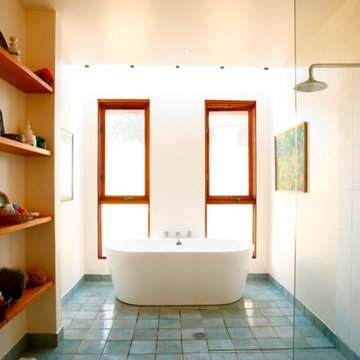
Braidwood House
This site on the outer edge of historic Braidwood is bounded to the south and east with the outer fringe of the town, opening to the meandering stone fringed creek to the north and Golf Course to the West.
The brief for this house was at first glance contradictory: to be sympathetic with the traditional country character of the site but also modern, open and filled with natural light.
To achieve this a simple two story volume under a single steep pitched roof is 'cut-back' with pergola's, veranda’s and voids to create sculptured, light filled spaces.
An angled wall cutting a wedge in the roof draws people into the entry where glimpses of the house beyond and above are revealed. The plan is simple with Living areas to the north in a central main room with high timber lined coffered ceilings and central window seats. The Kitchen takes advantage of the morning sun with bi-fold windows and French doors opening to a terrace.
The main bedroom, also on the east side, has an ensuite to the south with a frameless glass and miniorb shower recess on the inside of the angled entry wall.
The Living Areas, studies and verandas are to the west, orientated to the setting sun and views to the distant mountains. A loft above provides generous sleeping and play areas for the grandchildren.
The house is dug into the land sloping down to the creek, presenting a private facade to the town and reducing the impact of the building mass. This, together with the alignment of the plan with the contours, allows the Living areas to open to natural ground to the north and to sheltered and private courtyards to the sides and rear of the building.
As with many country homes the Carport and workshop is a separate pavilion to the side of the house.
Materials are simple and robust with walls of bagged brickwork throughout; concrete slab floors are battened and finished with hardwood T&G flooring and large section hardwood beams, posts and screens add to the warmth of the interior and exterior spaces.
Rain water is directed to a large underground rain water tank and solar power is collected with a solar hot water system and photo voltaic panels. Hydronic radiators and a slow combustion stove assist with heating, with natural cooling provided by cross ventilation and ceiling fans.
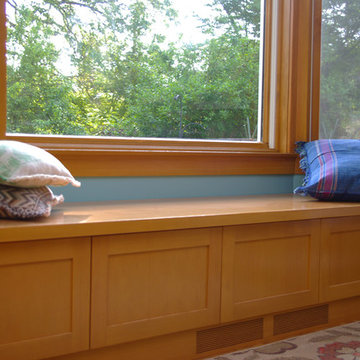
Kleines, Abgetrenntes Uriges Wohnzimmer ohne Kamin mit bunten Wänden und hellem Holzboden in Portland
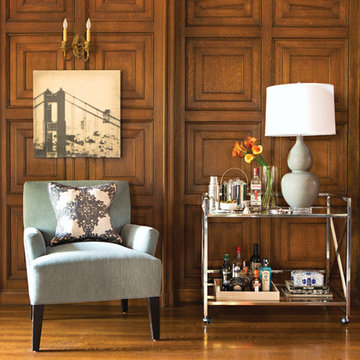
Special accessories that reveal our personalities aren’t just the icing on top of a room. They have the potential to make any interior superior. Take your design above and beyond with lamps, pillows, mirrors and more – available in store or online at livingspaces.com.
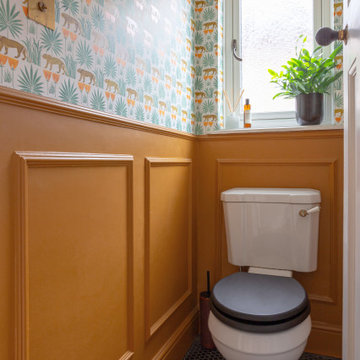
Bold wallpaper taken from a 1918 watercolour adds colour & charm. Panelling brings depth & warmth. Vintage and contemporary are brought together in a beautifully effortless way
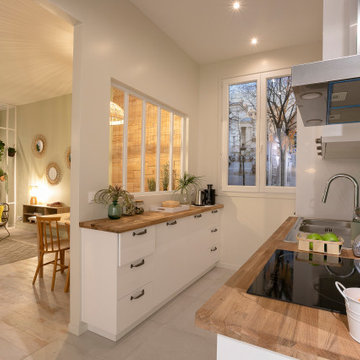
Cuisine de 6m² en U lumineuse et apaisante avec 3 dominantes : blanc, bois et vert. Façades de cuisine blanches SOFIA avec des poignées légèrement rétro, un plan de travail en hêtre huilé et une crédence zellige vert d’eau. Notre Astuce ? Installer des caissons de 35cm de profondeur côté verrière pour élargir le passage dans la cuisine, tout en créant des rangements supplémentaires pour optimiser l’espace.
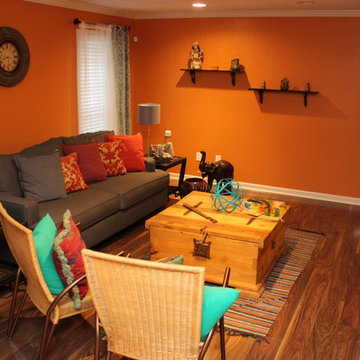
Tabitha Amos Photography
Mittelgroßes, Fernseherloses, Abgetrenntes Mediterranes Wohnzimmer ohne Kamin mit oranger Wandfarbe und braunem Holzboden in Atlanta
Mittelgroßes, Fernseherloses, Abgetrenntes Mediterranes Wohnzimmer ohne Kamin mit oranger Wandfarbe und braunem Holzboden in Atlanta

info@ryanpatrickkelly.com
Built in wet bar with teak cabinets and yellow mid century tile
Zweizeilige, Kleine Retro Hausbar mit Bartresen, Unterbauwaschbecken, flächenbündigen Schrankfronten, hellbraunen Holzschränken, Quarzwerkstein-Arbeitsplatte, Küchenrückwand in Gelb, Rückwand aus Porzellanfliesen, Keramikboden, grauem Boden und weißer Arbeitsplatte in Edmonton
Zweizeilige, Kleine Retro Hausbar mit Bartresen, Unterbauwaschbecken, flächenbündigen Schrankfronten, hellbraunen Holzschränken, Quarzwerkstein-Arbeitsplatte, Küchenrückwand in Gelb, Rückwand aus Porzellanfliesen, Keramikboden, grauem Boden und weißer Arbeitsplatte in Edmonton
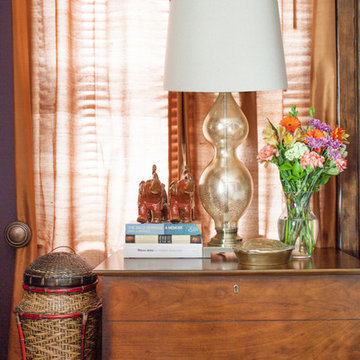
Nightstand vignette.
Patrick Cline
Mittelgroßes Stilmix Hauptschlafzimmer ohne Kamin mit lila Wandfarbe und Teppichboden in New York
Mittelgroßes Stilmix Hauptschlafzimmer ohne Kamin mit lila Wandfarbe und Teppichboden in New York

Kleiner Uriger Eingang mit grauem Boden, Holzwänden, Stauraum, brauner Wandfarbe, Betonboden, Haustür aus Glas, gewölbter Decke und Holzdecke in Seattle
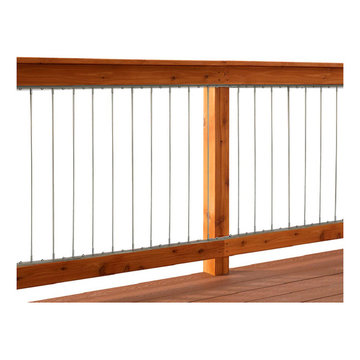
Beautiful idea for deck makeovers! Prova INSTA-Rail Vertical Cable Railing Inserts for decks are the affordable DIY solution for improving the look of your deck!
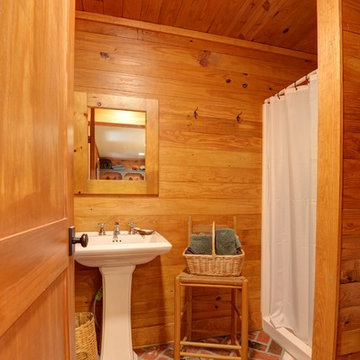
JR Rhodenizer
Kleines Rustikales Duschbad mit Wandtoilette mit Spülkasten, Backsteinboden, Sockelwaschbecken, rotem Boden und Duschvorhang-Duschabtrennung in Atlanta
Kleines Rustikales Duschbad mit Wandtoilette mit Spülkasten, Backsteinboden, Sockelwaschbecken, rotem Boden und Duschvorhang-Duschabtrennung in Atlanta
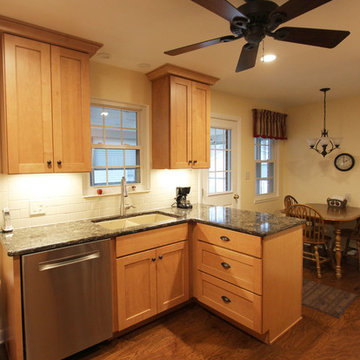
In this new kitchen, we installed Medallion Maple Wood Cabinets in Cashew with full overlay door and 5-piece drawer fronts and Top Knobs Burnish hardware. Cambria Laneshaw quartz countertop and 3x6 Rittenhouse Square Urban Putty tile was installed on the backsplash. A Blanco Quartz double bowl undermount sink in Biscotti color and Moen Arbor pull down single handled faucet in brushed nickel. On the floor, Kraus 3/8” x 5” Handfscraped Hickory Engineered Wood in Auburn Hickory color.
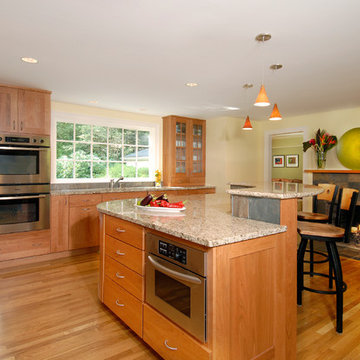
Kitchen and Island detail
The Wiese Company
Geschlossene Urige Küche in L-Form mit Unterbauwaschbecken, flächenbündigen Schrankfronten, hellen Holzschränken, Granit-Arbeitsplatte, bunter Rückwand, Rückwand aus Porzellanfliesen und Küchengeräten aus Edelstahl in Boston
Geschlossene Urige Küche in L-Form mit Unterbauwaschbecken, flächenbündigen Schrankfronten, hellen Holzschränken, Granit-Arbeitsplatte, bunter Rückwand, Rückwand aus Porzellanfliesen und Küchengeräten aus Edelstahl in Boston
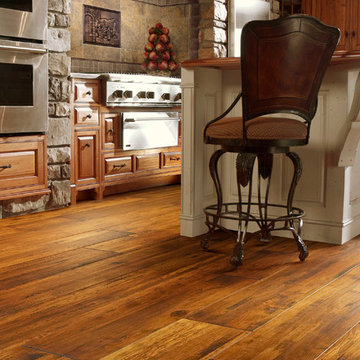
Einzeilige, Große Klassische Wohnküche mit Unterbauwaschbecken, profilierten Schrankfronten, hellbraunen Holzschränken, Arbeitsplatte aus Holz, bunter Rückwand, Rückwand aus Zementfliesen, Küchengeräten aus Edelstahl, dunklem Holzboden und Kücheninsel in Atlanta
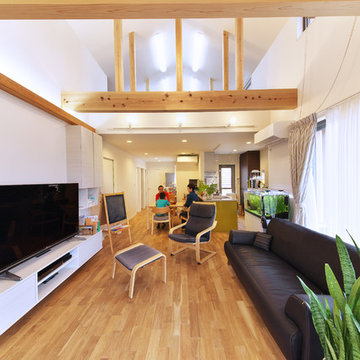
藤ノ木台の家のリビングよりダイニング及びキッチンを見ています。
吉野杉の化粧梁が通った吹き抜け空間があり、ナラの無垢フローリングの床が広がっています。
Mittelgroßes Asiatisches Wohnzimmer ohne Kamin, im Loft-Stil mit weißer Wandfarbe, braunem Holzboden und freistehendem TV in Sonstige
Mittelgroßes Asiatisches Wohnzimmer ohne Kamin, im Loft-Stil mit weißer Wandfarbe, braunem Holzboden und freistehendem TV in Sonstige
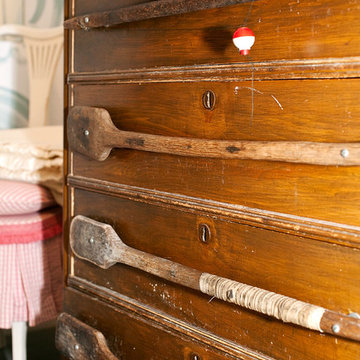
An old dresser gets oar drawer pulls!
Kleines Rustikales Gästezimmer mit blauer Wandfarbe und gebeiztem Holzboden in Manchester
Kleines Rustikales Gästezimmer mit blauer Wandfarbe und gebeiztem Holzboden in Manchester
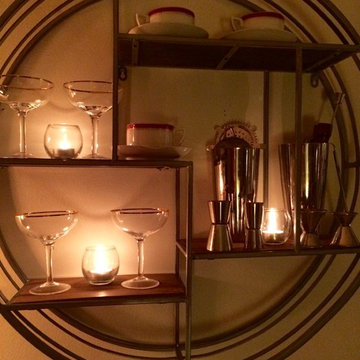
Kleines, Fernseherloses, Offenes Stilmix Wohnzimmer ohne Kamin mit Hausbar, beiger Wandfarbe und Teppichboden in Washington, D.C.
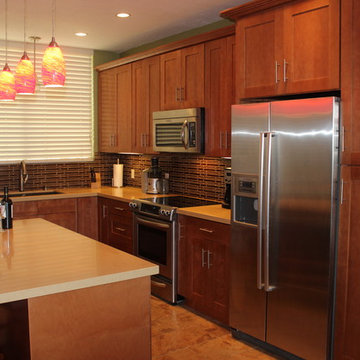
Mittelgroße Moderne Wohnküche in L-Form mit Waschbecken, Schrankfronten im Shaker-Stil, hellbraunen Holzschränken, Quarzwerkstein-Arbeitsplatte, Küchenrückwand in Braun, Glasrückwand, Küchengeräten aus Edelstahl, Porzellan-Bodenfliesen und Kücheninsel in Los Angeles
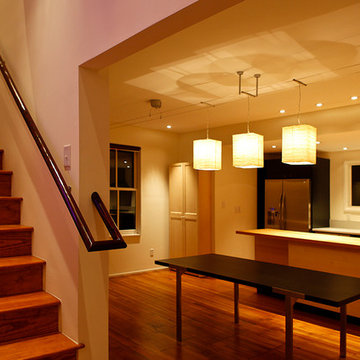
dining + kitchen island
© jim rounsevell
Kleine Moderne Wohnküche mit beiger Wandfarbe und hellem Holzboden in Sonstige
Kleine Moderne Wohnküche mit beiger Wandfarbe und hellem Holzboden in Sonstige
Preiswerte Wohnideen und Einrichtungsideen für Holzfarbene Räume
8



















