Reihenhäuser mit Mix-Fassade Ideen und Design
Suche verfeinern:
Budget
Sortieren nach:Heute beliebt
61 – 80 von 704 Fotos
1 von 3
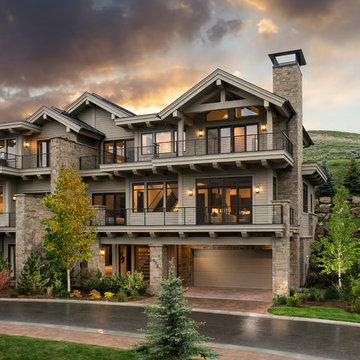
Dreistöckiges Rustikales Reihenhaus mit Mix-Fassade, brauner Fassadenfarbe, Satteldach und Schindeldach in Sonstige

Town homes at dusk.
Photography by MIke Seidl.
Mittelgroßes, Zweistöckiges Modernes Reihenhaus mit Mix-Fassade, brauner Fassadenfarbe, Pultdach und Blechdach in Seattle
Mittelgroßes, Zweistöckiges Modernes Reihenhaus mit Mix-Fassade, brauner Fassadenfarbe, Pultdach und Blechdach in Seattle
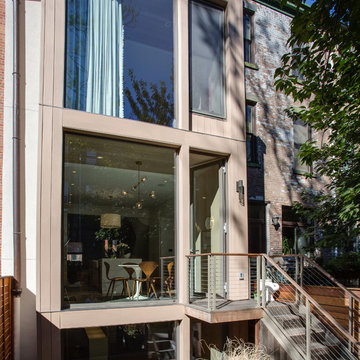
Rear elevation of a brownstone in Hoboken, NJ. New modern bay window clad in Resysta siding with large window panels open the house to the backyard. The use of warm wood and metal tones create an inviting outdoor living space.
Photo Credit: Blackstock Photography
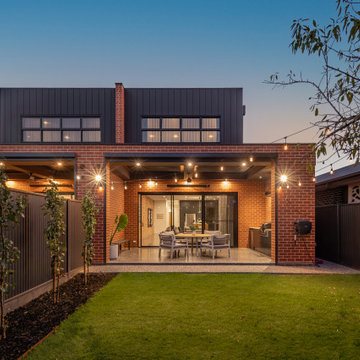
Großes, Zweistöckiges Modernes Reihenhaus mit Mix-Fassade, grauer Fassadenfarbe, Flachdach, Blechdach und grauem Dach in Adelaide
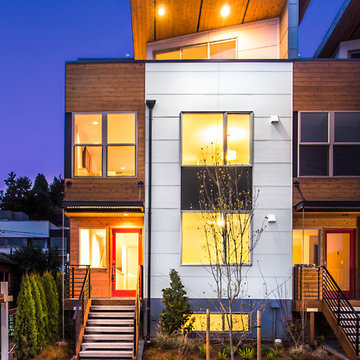
Matthew Gallant
Dreistöckiges Modernes Reihenhaus mit Mix-Fassade in Seattle
Dreistöckiges Modernes Reihenhaus mit Mix-Fassade in Seattle
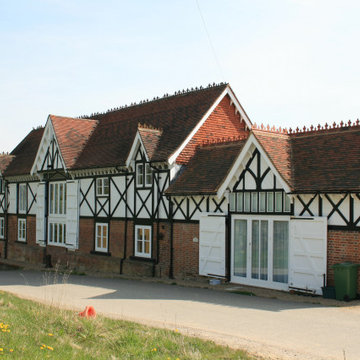
Conversion of existing Grade II Listed Cider Barn building forming part of Victorian Model Farm complex.
Mittelgroßes, Zweistöckiges Klassisches Reihenhaus mit Mix-Fassade, bunter Fassadenfarbe, Satteldach und Ziegeldach in Kent
Mittelgroßes, Zweistöckiges Klassisches Reihenhaus mit Mix-Fassade, bunter Fassadenfarbe, Satteldach und Ziegeldach in Kent
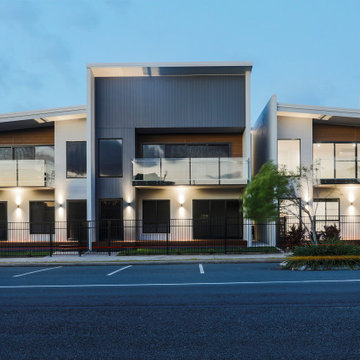
Mittelgroßes, Zweistöckiges Modernes Reihenhaus mit Mix-Fassade, weißer Fassadenfarbe, Pultdach und Blechdach in Sonstige
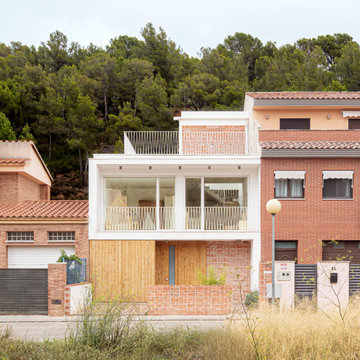
Mittelgroßes, Dreistöckiges Modernes Reihenhaus mit Mix-Fassade, weißer Fassadenfarbe, Flachdach und Misch-Dachdeckung in Sonstige
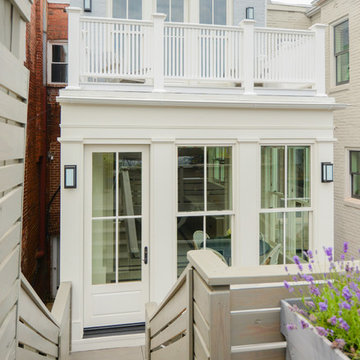
Mittelgroßes, Zweistöckiges Klassisches Haus mit Mix-Fassade, weißer Fassadenfarbe und Flachdach in Washington, D.C.
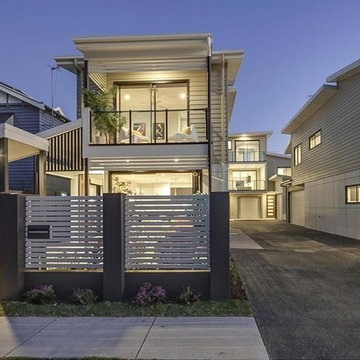
Mittelgroßes, Zweistöckiges Modernes Reihenhaus mit Mix-Fassade, beiger Fassadenfarbe, Flachdach und Blechdach in Brisbane
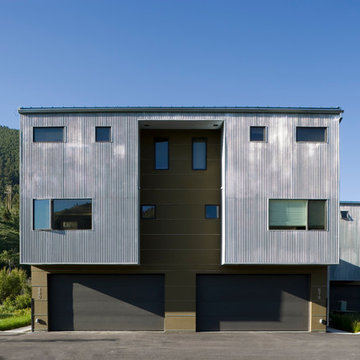
This mixed-income housing development on six acres in town is adjacent to national forest. Conservation concerns restricted building south of the creek and budgets led to efficient layouts.
All of the units have decks and primary spaces facing south for sun and mountain views; an orientation reflected in the building forms. The seven detached market-rate duplexes along the creek subsidized the deed restricted two- and three-story attached duplexes along the street and west boundary which can be entered through covered access from street and courtyard. This arrangement of the units forms a courtyard and thus unifies them into a single community.
The use of corrugated, galvanized metal and fiber cement board – requiring limited maintenance – references ranch and agricultural buildings. These vernacular references, combined with the arrangement of units, integrate the housing development into the fabric of the region.
A.I.A. Wyoming Chapter Design Award of Citation 2008
Project Year: 2009
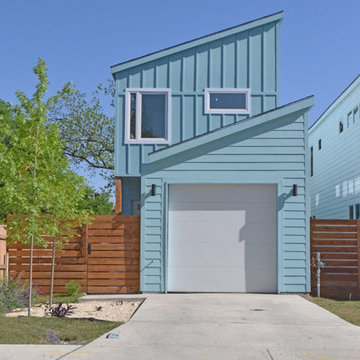
Kleines, Zweistöckiges Modernes Reihenhaus mit Mix-Fassade, blauer Fassadenfarbe, Pultdach und Blechdach in Austin
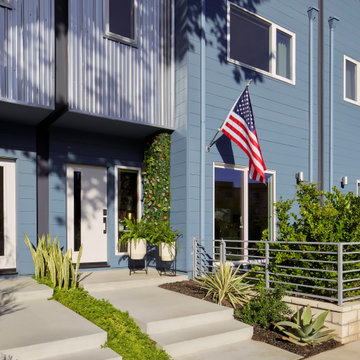
Welcome to the Modern Loft Bungalow! Featuring a mix of eclectic modern, mid-century modern and contemporary styles. The team at John McClain Design was involved with this project where they thoughtfully curated ideas into a design vision that is truly unique. This home features three bedrooms, three and a half bathrooms, a loft and two patios nestled within the Hollywood Hills. Keep your eyes wide open for inspiring and fabulous details as you step inside!
Photo: Zeke Ruelas
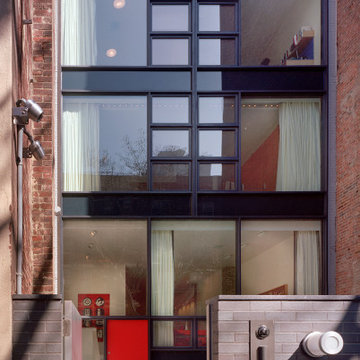
This rare 1950’s glass-fronted townhouse on Manhattan’s Upper East Side underwent a modern renovation to create plentiful space for a family. An additional floor was added to the two-story building, extending the façade vertically while respecting the vocabulary of the original structure. A large, open living area on the first floor leads through to a kitchen overlooking the rear garden. Cantilevered stairs lead to the master bedroom and two children’s rooms on the second floor and continue to a media room and offices above. A large skylight floods the atrium with daylight, illuminating the main level through translucent glass-block floors.
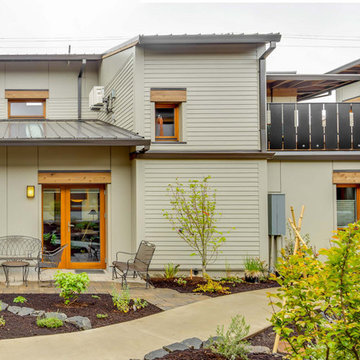
Courtyard elevation.
Großes, Zweistöckiges Modernes Reihenhaus mit Mix-Fassade, grauer Fassadenfarbe, Pultdach und Blechdach in Portland
Großes, Zweistöckiges Modernes Reihenhaus mit Mix-Fassade, grauer Fassadenfarbe, Pultdach und Blechdach in Portland
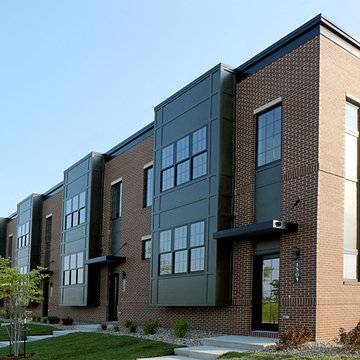
Mittelgroßes, Dreistöckiges Klassisches Reihenhaus mit Mix-Fassade, roter Fassadenfarbe und Flachdach in Minneapolis
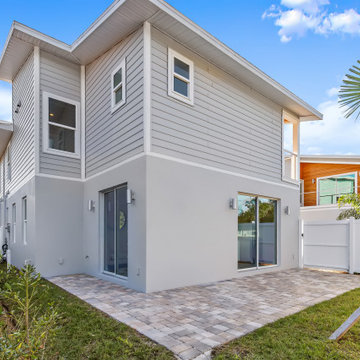
4 Luxury Modern Townhomes built for a real estate investor.
Mittelgroßes, Zweistöckiges Maritimes Reihenhaus mit Mix-Fassade, grauer Fassadenfarbe, Satteldach und Schindeldach in Tampa
Mittelgroßes, Zweistöckiges Maritimes Reihenhaus mit Mix-Fassade, grauer Fassadenfarbe, Satteldach und Schindeldach in Tampa
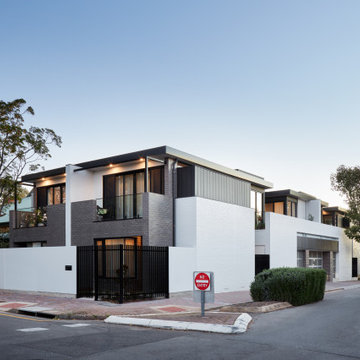
Großes, Zweistöckiges Modernes Reihenhaus mit Mix-Fassade, Flachdach, Blechdach und grauem Dach in Adelaide
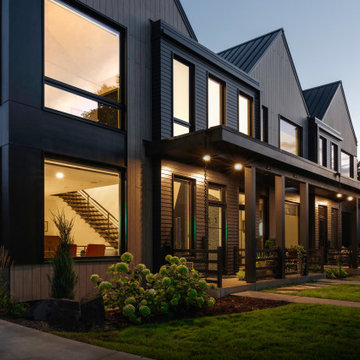
Front of Building
Mittelgroßes, Dreistöckiges Skandinavisches Reihenhaus mit Mix-Fassade, brauner Fassadenfarbe, Satteldach, Blechdach und schwarzem Dach in Minneapolis
Mittelgroßes, Dreistöckiges Skandinavisches Reihenhaus mit Mix-Fassade, brauner Fassadenfarbe, Satteldach, Blechdach und schwarzem Dach in Minneapolis
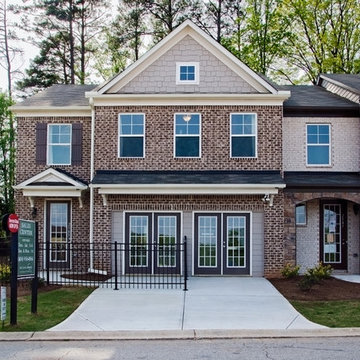
Großes, Zweistöckiges Modernes Reihenhaus mit Mix-Fassade, brauner Fassadenfarbe und Satteldach in Atlanta
Reihenhäuser mit Mix-Fassade Ideen und Design
4