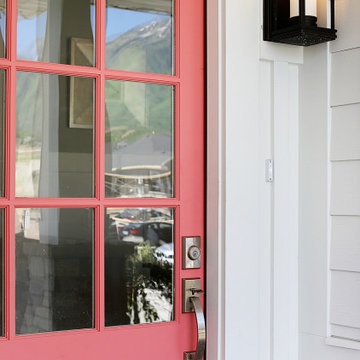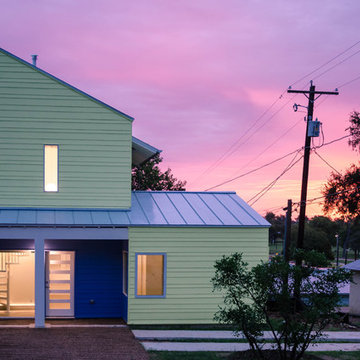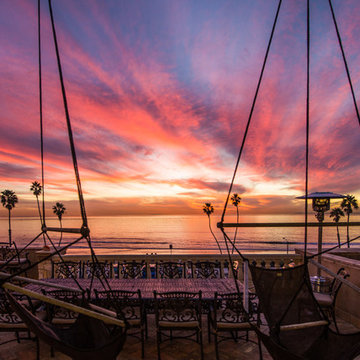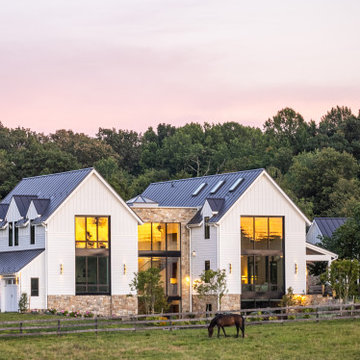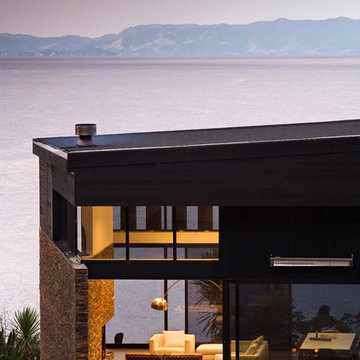Rosa Häuser Ideen und Design
Suche verfeinern:
Budget
Sortieren nach:Heute beliebt
21 – 40 von 1.197 Fotos
1 von 2
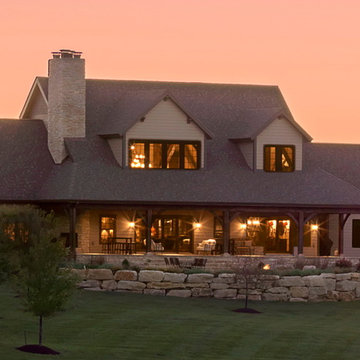
Große, Zweistöckige Country Holzfassade Haus mit beiger Fassadenfarbe und Satteldach in St. Louis
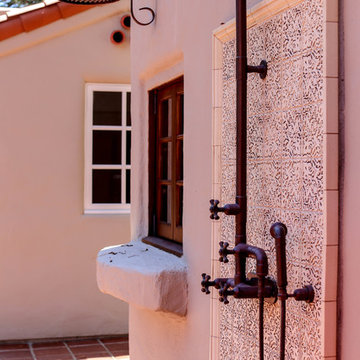
Exposed exterior shower system in Rustic Copper fitted atop spanish relief tiles.
Großes, Einstöckiges Mediterranes Haus mit Lehmfassade in San Diego
Großes, Einstöckiges Mediterranes Haus mit Lehmfassade in San Diego
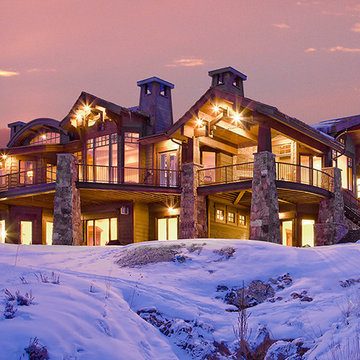
Springgate Residence
Geräumige, Zweistöckige Klassische Holzfassade Haus in Salt Lake City
Geräumige, Zweistöckige Klassische Holzfassade Haus in Salt Lake City
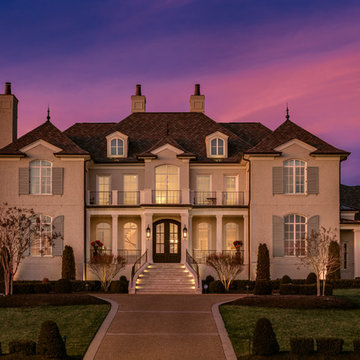
Jeff Graham
Zweistöckiges Klassisches Einfamilienhaus mit Backsteinfassade, weißer Fassadenfarbe, Walmdach, Schindeldach und Dachgaube in Nashville
Zweistöckiges Klassisches Einfamilienhaus mit Backsteinfassade, weißer Fassadenfarbe, Walmdach, Schindeldach und Dachgaube in Nashville
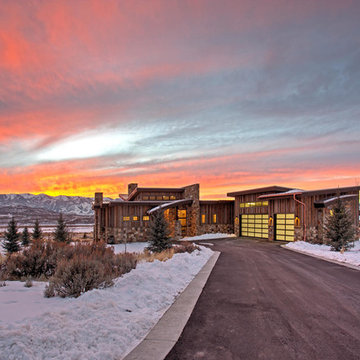
Approach to Front. Home built by Highland Custom Homes
Einstöckiges Rustikales Einfamilienhaus mit Mix-Fassade, brauner Fassadenfarbe und Pultdach in Salt Lake City
Einstöckiges Rustikales Einfamilienhaus mit Mix-Fassade, brauner Fassadenfarbe und Pultdach in Salt Lake City
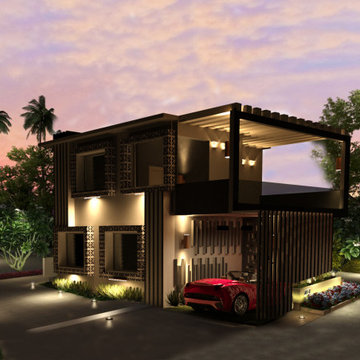
new render- evening after facade and lighting designing
render and views to basic 2d plans
Haus in Chennai
Haus in Chennai
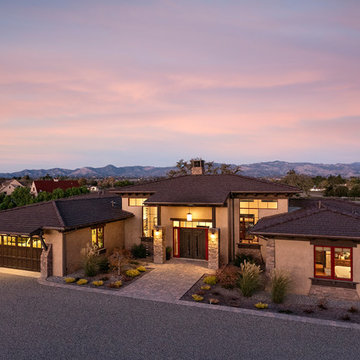
Jim Bartsch Photography
Großes, Einstöckiges Klassisches Haus mit Putzfassade und beiger Fassadenfarbe in Santa Barbara
Großes, Einstöckiges Klassisches Haus mit Putzfassade und beiger Fassadenfarbe in Santa Barbara
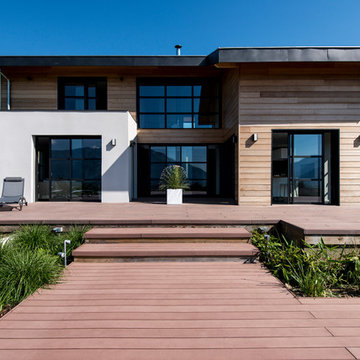
copyright:
Urope/Ec(H)ome
Großes, Zweistöckiges Modernes Haus mit Mix-Fassade, brauner Fassadenfarbe und Flachdach in Grenoble
Großes, Zweistöckiges Modernes Haus mit Mix-Fassade, brauner Fassadenfarbe und Flachdach in Grenoble
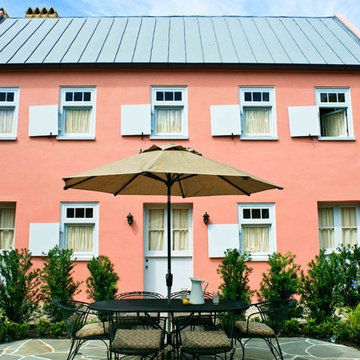
Zweistöckiges Mediterranes Haus mit Putzfassade und pinker Fassadenfarbe in Charleston

Zweistöckige, Mittelgroße Landhausstil Holzfassade Haus mit weißer Fassadenfarbe, Blechdach und weißem Dach in Denver

As part of the Walnut Farm project, Northworks was commissioned to convert an existing 19th century barn into a fully-conditioned home. Working closely with the local contractor and a barn restoration consultant, Northworks conducted a thorough investigation of the existing structure. The resulting design is intended to preserve the character of the original barn while taking advantage of its spacious interior volumes and natural materials.

Mittelgroßes, Zweistöckiges Modernes Einfamilienhaus mit Mix-Fassade, weißer Fassadenfarbe und Flachdach in Portland

A stunning 16th Century listed Queen Anne Manor House with contemporary Sky-Frame extension which features stunning Janey Butler Interiors design and style throughout. The fabulous contemporary zinc and glass extension with its 3 metre high sliding Sky-Frame windows allows for incredible views across the newly created garden towards the newly built Oak and Glass Gym & Garage building. When fully open the space achieves incredible indoor-outdoor contemporary living. A wonderful real life luxury home project designed, built and completed by Riba Llama Architects & Janey Butler Interiors of the Llama Group of Design companies.
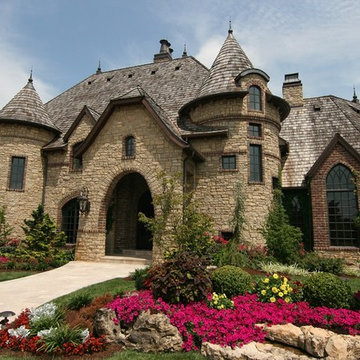
Tuscany natural thin veneer from the Quarry Mill gives this residential home an old-world castle feel. Tuscany stone’s light shades of gray, tans, and a few hints of white bring a natural, earthy tone to your new stone project. This natural stone veneer has rectangular shapes that work well for large and small projects like siding, backsplashes, and chimneys. The various textures of Tuscany stone make it a great choice for rustic and contemporary decors. Accessories like antiques, fine art and even modern appliances will complement Tuscany stones.
Rosa Häuser Ideen und Design
2
