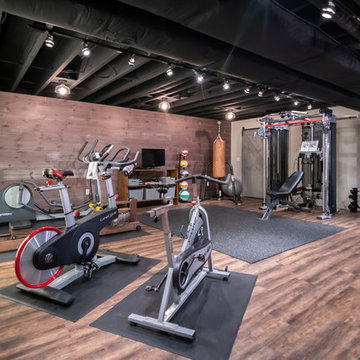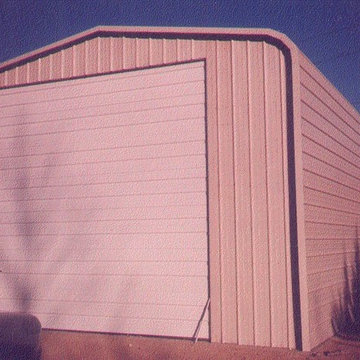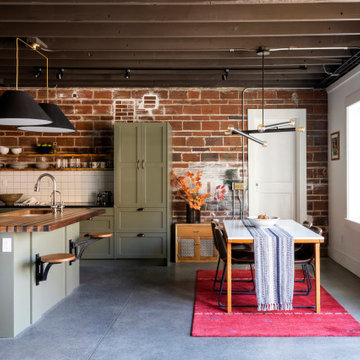Rosa Industrial Wohnideen

Design: Cattaneo Studios // Photos: Jacqueline Marque
Offenes, Geräumiges Industrial Esszimmer mit Betonboden, grauem Boden und weißer Wandfarbe in New Orleans
Offenes, Geräumiges Industrial Esszimmer mit Betonboden, grauem Boden und weißer Wandfarbe in New Orleans

Bennett Frank McCarthy Architects, Inc.
Offene Industrial Küche mit Landhausspüle in Washington, D.C.
Offene Industrial Küche mit Landhausspüle in Washington, D.C.

Einzeilige Industrial Küche mit integriertem Waschbecken, flächenbündigen Schrankfronten, hellbraunen Holzschränken, Edelstahl-Arbeitsplatte, Elektrogeräten mit Frontblende, braunem Holzboden, braunem Boden, grauer Arbeitsplatte und freigelegten Dachbalken in Sydney
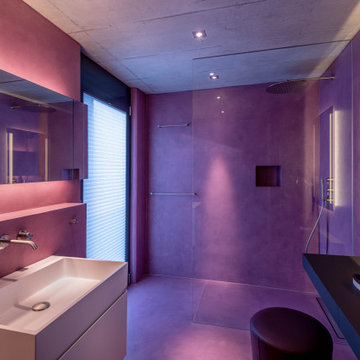
HAUS AM SEE | ZÜRICHSEE
Ein weiteres Top-Projekt in unseren Reihen ist das Haus am See. Das Objekt wurde zu absoluter Kundenzufriedenheit von uns geplant, designet und ausgestattet. Der Fokus lag hierbei darauf, dass alle Räume ein cooles, loftartiges Industrial Design bekommen. Hochwertige Beleuchtung, sowohl indirekt, als auch direkt mit punktuell strahlenden Spots, Betonwände, -böden- und decken, ein großer geschweißter Esstisch, ein freistehender Küchenblock mit ringsherum laufender Dekton-Arbeitsplatte und massiven Altholzmöbeln integrieren sich perfekt in die Vorstellungen unseres Kunden. Unsere Highlights sind zudem die gerostet designten Oberflächen aller Beschläge im Haus und filigrane, offene Regale in Würfeloptik, die ebenfalls im selben Design entworfen wurden. Ein luxuriöser und smart gestalteter Wellnessbereich lädt zum Entspannen ein und rundet das einzigartige Objekt mit Wohlfühlstimmung ab.
LAKE HOUSE | LAKE ZURICH
Another top project in our group is the Lake House. This object was planned, designed and furnished by us to absolute customer satisfaction. The focus here was on giving all rooms a cool, loft style industrial design. Superior lighting, both indirect and direct with radiant selective spotlights, concrete walls, floors and ceilings, a large welded dining table, a free-standing kitchen block with a Dekton counter surface extending all around and massive aged wood furniture perfectly complement the concepts of our customer. Our highlights also include the rusted design surfaces of all fittings in the house and filigree, open shelves in cube optics, which were also created in the same design. A luxurious and smartly designed spa area invites you to relax and rounds off this unique object with a feel-good atmosphere.
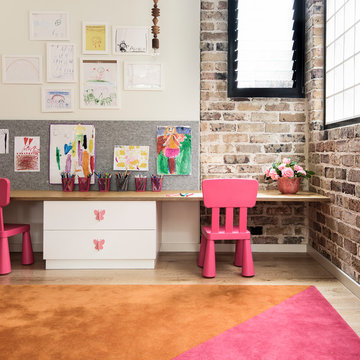
Thomas Dalhoff
Industrial Mädchenzimmer mit hellem Holzboden, Spielecke und bunten Wänden in Sydney
Industrial Mädchenzimmer mit hellem Holzboden, Spielecke und bunten Wänden in Sydney

A custom millwork piece in the living room was designed to house an entertainment center, work space, and mud room storage for this 1700 square foot loft in Tribeca. Reclaimed gray wood clads the storage and compliments the gray leather desk. Blackened Steel works with the gray material palette at the desk wall and entertainment area. An island with customization for the family dog completes the large, open kitchen. The floors were ebonized to emphasize the raw materials in the space.
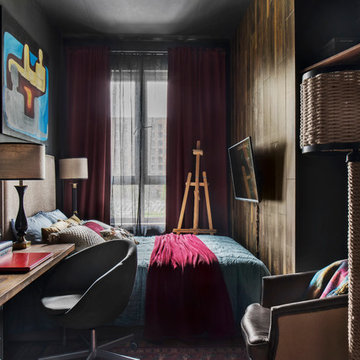
Архитектор, дизайнер, декоратор - Турченко Наталия
Фотограф - Мелекесцева Ольга
Mittelgroßes Industrial Hauptschlafzimmer mit schwarzer Wandfarbe, Laminat und braunem Boden in Moskau
Mittelgroßes Industrial Hauptschlafzimmer mit schwarzer Wandfarbe, Laminat und braunem Boden in Moskau

Industrial Badezimmer En Suite mit grauen Schränken, grünen Fliesen, Aufsatzwaschbecken, grünem Boden, offener Dusche, grauer Waschtischplatte, Duschnische, Beton-Waschbecken/Waschtisch, Einbaubadewanne und flächenbündigen Schrankfronten in Malmö
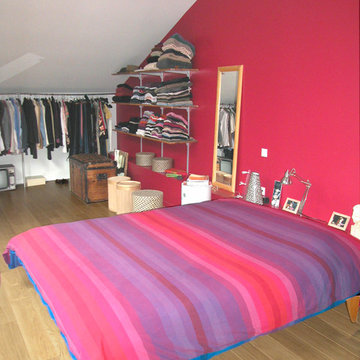
Industrial Hauptschlafzimmer mit roter Wandfarbe und hellem Holzboden in Lyon

An eclectic and sophisticated kaleidoscope of experiences provide an entertainer’s retreat from the urban surroundings.
Fuelled by the dream of two inspiring clients to create an industrial warehouse space that was to be designed around their particular needs, we went on an amazing journey that culminated in a unique and exciting result.
The unusual layout is particular to the clients’ brief whereby a central courtyard is surrounded by the entertainment functions, whilst the living and bedroom spaces are located on the perimeter for access to the city and harbour views.
The generous living spaces can be opened to flow seamlessly from one to the other, but can also be closed off to provide intimate, cosy areas for reflection.
With the inclusion of materials such as recycled face-brick, steel, timber and concrete, the main living spaces are rich and vibrant. The bedrooms, however, have a quieter palette providing the inhabitants a variety of experiences as they move through the spaces.
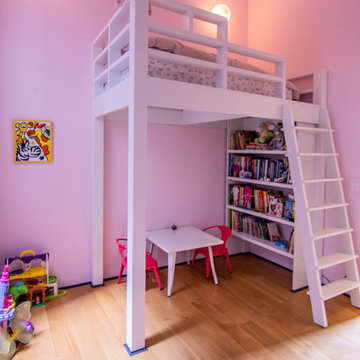
photos by Pedro Marti
This large light-filled open loft in the Tribeca neighborhood of New York City was purchased by a growing family to make into their family home. The loft, previously a lighting showroom, had been converted for residential use with the standard amenities but was entirely open and therefore needed to be reconfigured. One of the best attributes of this particular loft is its extremely large windows situated on all four sides due to the locations of neighboring buildings. This unusual condition allowed much of the rear of the space to be divided into 3 bedrooms/3 bathrooms, all of which had ample windows. The kitchen and the utilities were moved to the center of the space as they did not require as much natural lighting, leaving the entire front of the loft as an open dining/living area. The overall space was given a more modern feel while emphasizing it’s industrial character. The original tin ceiling was preserved throughout the loft with all new lighting run in orderly conduit beneath it, much of which is exposed light bulbs. In a play on the ceiling material the main wall opposite the kitchen was clad in unfinished, distressed tin panels creating a focal point in the home. Traditional baseboards and door casings were thrown out in lieu of blackened steel angle throughout the loft. Blackened steel was also used in combination with glass panels to create an enclosure for the office at the end of the main corridor; this allowed the light from the large window in the office to pass though while creating a private yet open space to work. The master suite features a large open bath with a sculptural freestanding tub all clad in a serene beige tile that has the feel of concrete. The kids bath is a fun play of large cobalt blue hexagon tile on the floor and rear wall of the tub juxtaposed with a bright white subway tile on the remaining walls. The kitchen features a long wall of floor to ceiling white and navy cabinetry with an adjacent 15 foot island of which half is a table for casual dining. Other interesting features of the loft are the industrial ladder up to the small elevated play area in the living room, the navy cabinetry and antique mirror clad dining niche, and the wallpapered powder room with antique mirror and blackened steel accessories.
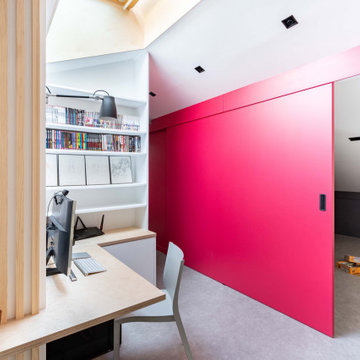
Kleines Industrial Arbeitszimmer mit Arbeitsplatz, weißer Wandfarbe, Linoleum, Einbau-Schreibtisch und grauem Boden in Paris
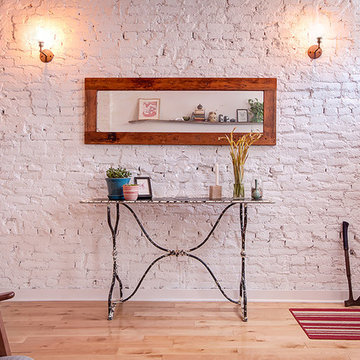
Robert Hornak Photography
Kleines Industrial Foyer mit weißer Wandfarbe, hellem Holzboden, Einzeltür und weißer Haustür in Philadelphia
Kleines Industrial Foyer mit weißer Wandfarbe, hellem Holzboden, Einzeltür und weißer Haustür in Philadelphia
Rosa Industrial Wohnideen
1



















