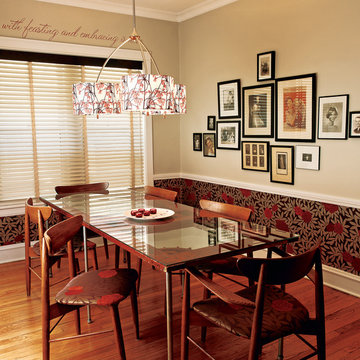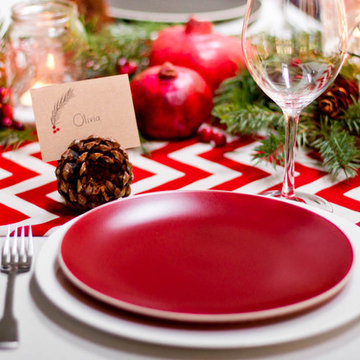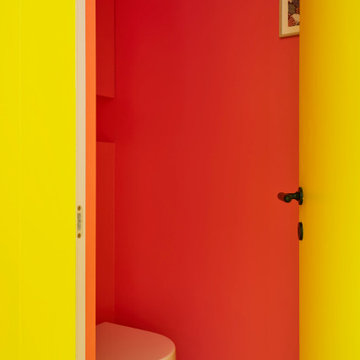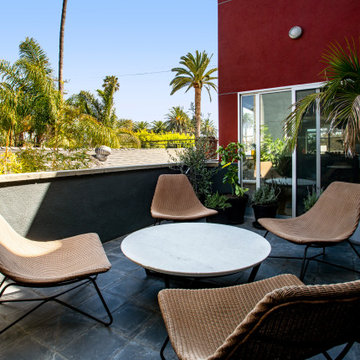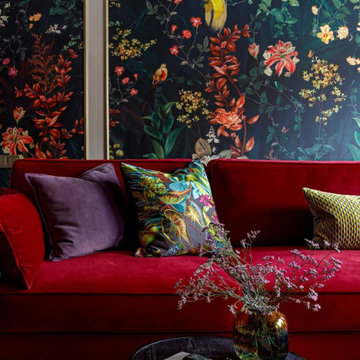Rote Eklektische Wohnideen
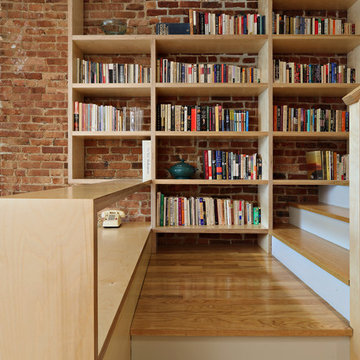
Conversion of a 4-family brownstone to a 3-family. The focus of the project was the renovation of the owner's apartment, including an expansion from a duplex to a triplex. The design centers around a dramatic two-story space which integrates the entry hall and stair with a library, a small desk space on the lower level and a full office on the upper level. The office is used as a primary work space by one of the owners - a writer, whose ideal working environment is one where he is connected with the rest of the family. This central section of the house, including the writer's office, was designed to maximize sight lines and provide as much connection through the spaces as possible. This openness was also intended to bring as much natural light as possible into this center portion of the house; typically the darkest part of a rowhouse building.
Project Team: Richard Goodstein, Angie Hunsaker, Michael Hanson
Structural Engineer: Yoshinori Nito Engineering and Design PC
Photos: Tom Sibley
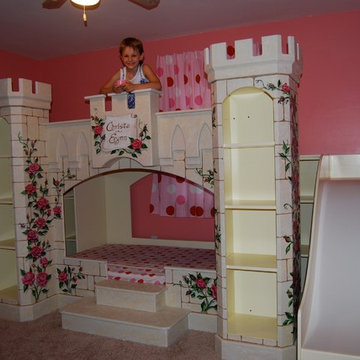
Custom girls princess bed and slide and staircase designed for a Make A Wish Foundation child. She wished to have a princess makeover room. Princess room & princess furniture designed by http://www.sweetdreambed.com
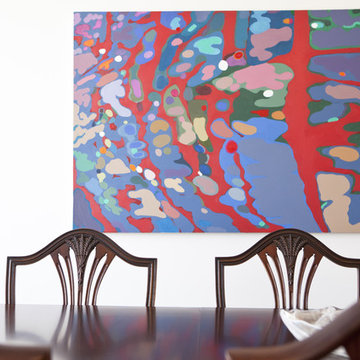
Serene material palate combined with sleek and exotic materials combined to make this a special space. Unexpected sculpture and brilliant art work add character and combined with furniture with graphic quality, makes this a high-style high-design space.
An antique dining table and ornate dining chairs take on a sculptural quality in this modern space. A macassar ebony coffee table mimics and reinterprets and form and finish of this dining table in a contemporary way to create coherence.
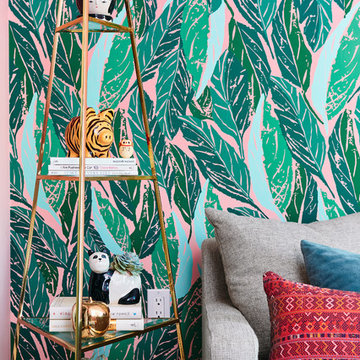
Colin Price Photography
Kleines Stilmix Arbeitszimmer mit hellem Holzboden, freistehendem Schreibtisch und bunten Wänden in San Francisco
Kleines Stilmix Arbeitszimmer mit hellem Holzboden, freistehendem Schreibtisch und bunten Wänden in San Francisco
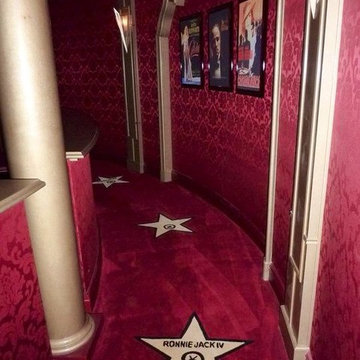
Red carpet Hollywood Walk of Fame stars with the kids names was custom made in Hong Kong.
Geräumiges, Abgetrenntes Eklektisches Heimkino mit roter Wandfarbe, Teppichboden, Leinwand und rotem Boden in Los Angeles
Geräumiges, Abgetrenntes Eklektisches Heimkino mit roter Wandfarbe, Teppichboden, Leinwand und rotem Boden in Los Angeles
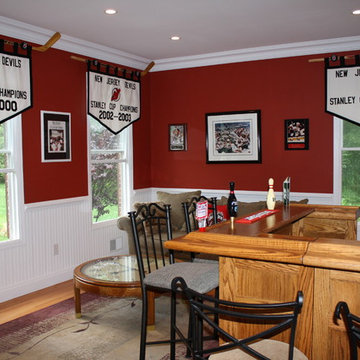
Hockey inspired custom window treatments for man cave!
Eklektisches Wohnzimmer in New York
Eklektisches Wohnzimmer in New York
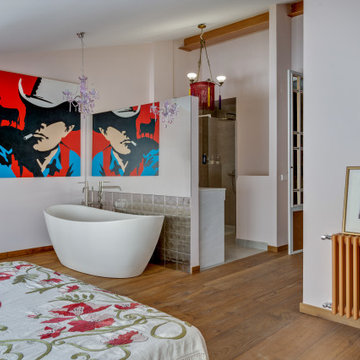
Stilmix Schlafzimmer mit weißer Wandfarbe, braunem Holzboden und braunem Boden in Valencia
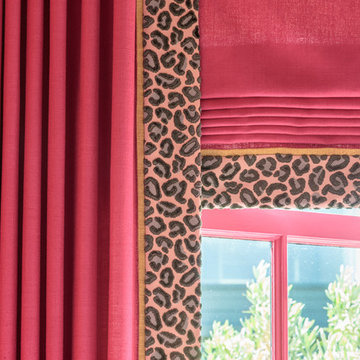
Bubblegum pink is a shade used throughout this joyful teen girl’s bedroom. To conceal an unwanted arched window, we designed a mock roman shade and valance that emphasize the beautiful framed windows. This custom window treatment is designed in three different Robert Allen Design fabrics—a hot pink, a lime green, and a green leopard print fabric.
Photo credit: David Duncan Livingston

Großes Stilmix Badezimmer En Suite mit weißen Schränken, Badewanne in Nische, Eckdusche, rosa Fliesen, Mosaikfliesen, rosa Wandfarbe, Mosaik-Bodenfliesen, Unterbauwaschbecken, Mineralwerkstoff-Waschtisch, rosa Boden, Falttür-Duschabtrennung und Schrankfronten mit vertiefter Füllung in Los Angeles
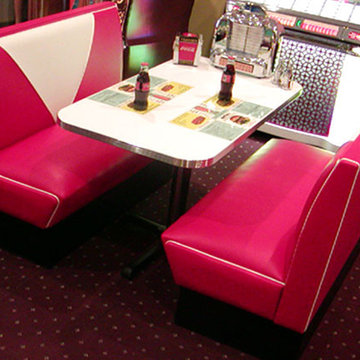
Bars and Booths designed this Econoline V for the customer who wanted a diner booth good for kitchen and dining in home or restaurant. This booth and table set, comfort and style table booths for home or restaurant. These ideas for a kitchen, or restaurant dining area, to design kitchen, designs for a kitchen, with dining booths or diner booths, provide kitchen seating, a kitchen table, or dining booth set, Pictured here is Bars and Booths famous Zodiac Dining Booth Set in red with a white "v", red white piping and a white laminate table with classic chrome base. This dining booth can be suited as a home diner booth home or Restaurant Dining area. Come to Bars and Booths for kitchen ideas, to save space and have premium restaurant quality with beauty and comfort in your NYC kitchen, or restaurant dining area.
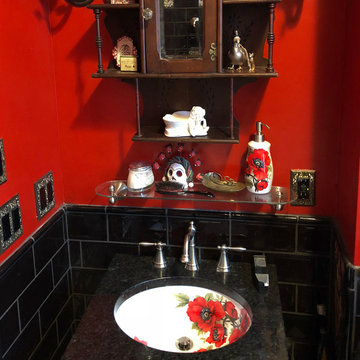
Customer photo of their Oriental Poppies painted sink in a totally 'gothed-out' bathroom. It's got red wallsk black counter and subway tiels and some great antique accessories. We also made the customer the matching soap dispenser in the poppies design. By Decorated Bathroom. Customer photo.
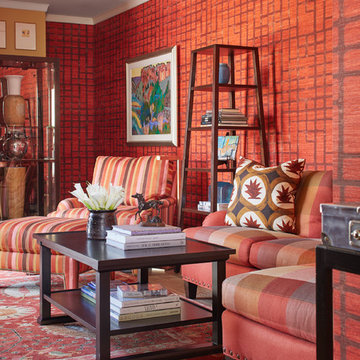
Repräsentatives, Mittelgroßes, Fernseherloses, Abgetrenntes Stilmix Wohnzimmer ohne Kamin mit roter Wandfarbe, dunklem Holzboden und braunem Boden in Phoenix
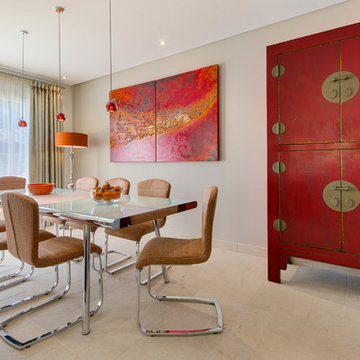
Offenes, Mittelgroßes Stilmix Esszimmer ohne Kamin mit beiger Wandfarbe und Marmorboden in Sonstige
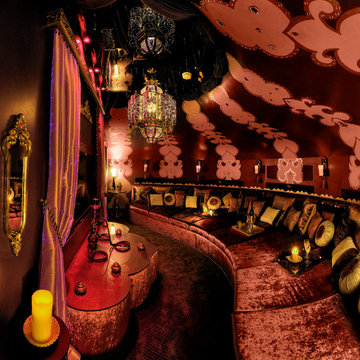
This beauty was concieved by my friend and talented designer Shelley Lutz owner of Lutz Decor. She is also responsible for the decorative painting.
Eklektisches Heimkino in Cleveland
Eklektisches Heimkino in Cleveland
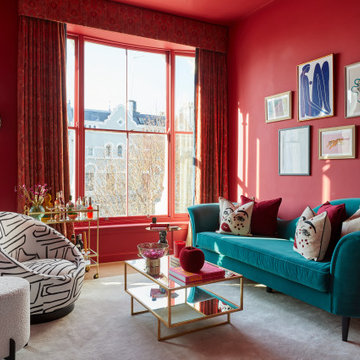
Mittelgroßes Stilmix Wohnzimmer mit Hausbar, rosa Wandfarbe, braunem Holzboden und TV-Wand in London
Rote Eklektische Wohnideen
7



















