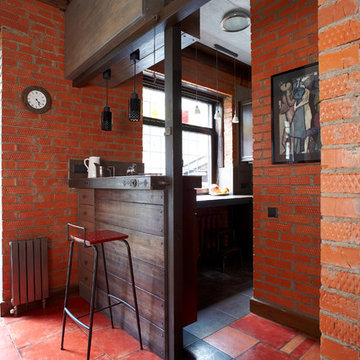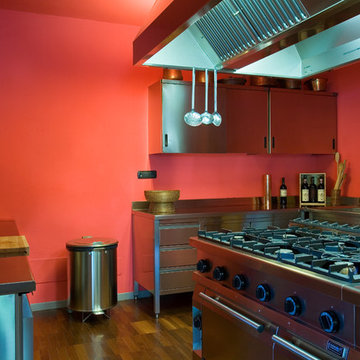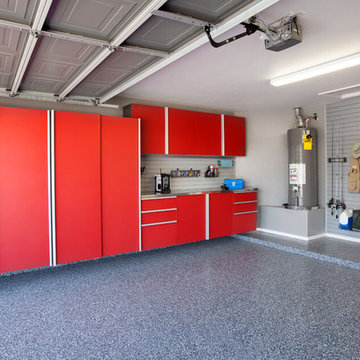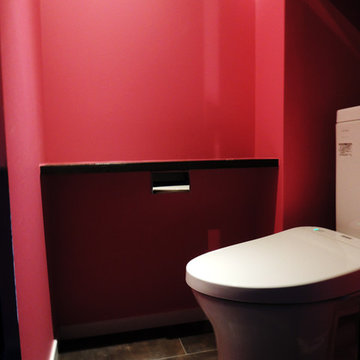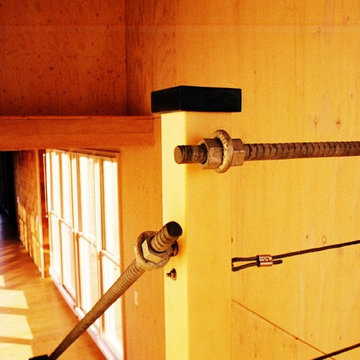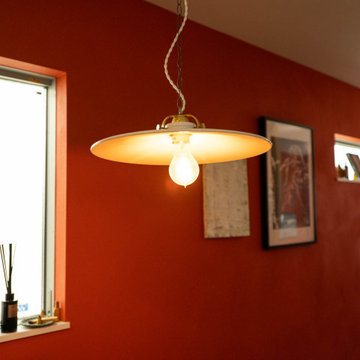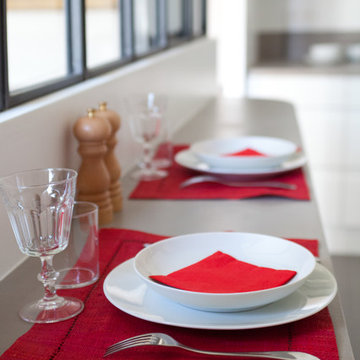Rote Industrial Wohnideen
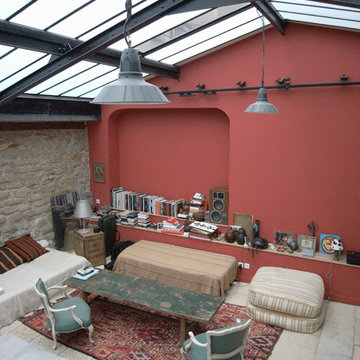
Rénovation complète d'un ancien atelier en loft atypique, avec une mezzanine et création d'un bureau en sous-sol
Mittelgroßes Industrial Wohnzimmer in Paris
Mittelgroßes Industrial Wohnzimmer in Paris
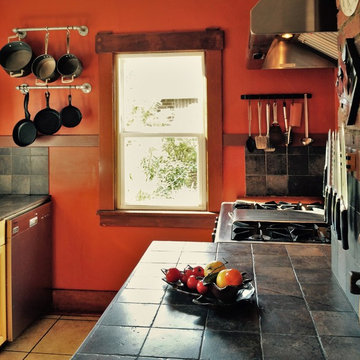
Small galley style kitchen with large windows for light and many items hung for easy access and storage.
Mittelgroße, Zweizeilige Industrial Wohnküche ohne Insel mit Einbauwaschbecken, Schrankfronten mit vertiefter Füllung, hellen Holzschränken, Arbeitsplatte aus Fliesen, Küchenrückwand in Schwarz, Rückwand aus Keramikfliesen, schwarzen Elektrogeräten und Keramikboden in Seattle
Mittelgroße, Zweizeilige Industrial Wohnküche ohne Insel mit Einbauwaschbecken, Schrankfronten mit vertiefter Füllung, hellen Holzschränken, Arbeitsplatte aus Fliesen, Küchenrückwand in Schwarz, Rückwand aus Keramikfliesen, schwarzen Elektrogeräten und Keramikboden in Seattle
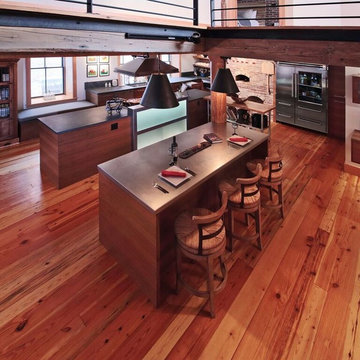
Photography credit to David Maurand, designPhase3
Built and installed by Havenhill Builders
Große Industrial Wohnküche in L-Form mit Unterbauwaschbecken, flächenbündigen Schrankfronten, hellbraunen Holzschränken, Granit-Arbeitsplatte, Küchenrückwand in Grau, Rückwand aus Backstein, Küchengeräten aus Edelstahl, braunem Holzboden, zwei Kücheninseln und braunem Boden in Boston
Große Industrial Wohnküche in L-Form mit Unterbauwaschbecken, flächenbündigen Schrankfronten, hellbraunen Holzschränken, Granit-Arbeitsplatte, Küchenrückwand in Grau, Rückwand aus Backstein, Küchengeräten aus Edelstahl, braunem Holzboden, zwei Kücheninseln und braunem Boden in Boston
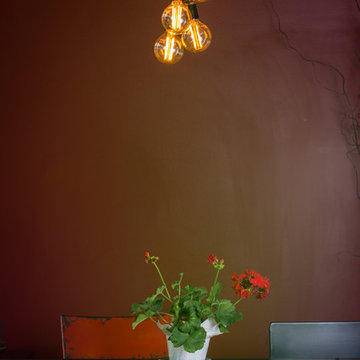
LED filament light fixtures, custom made from gas pipe, look like old “Edison style” carbon filament bulbs.
Industrial Esszimmer in Sonstige
Industrial Esszimmer in Sonstige
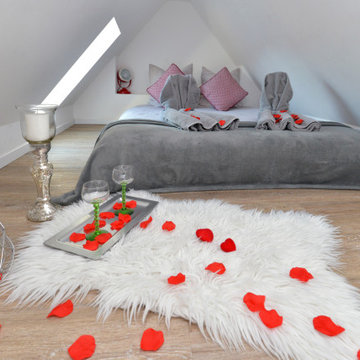
La mezzanine a été rajouté. Elle est accessible par une échelle de meunier. Velux avec volet domotique.
Kleines Industrial Schlafzimmer im Loft-Style in Straßburg
Kleines Industrial Schlafzimmer im Loft-Style in Straßburg
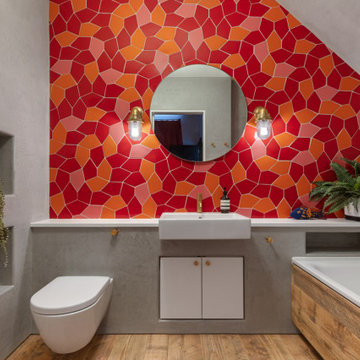
Tadelakt Moroccan plaster walls with handmade tiles in a bespoke design fitted to perfection.
Mittelgroßes Industrial Badezimmer En Suite mit Wandtoilette, grauen Fliesen, weißer Wandfarbe, hellem Holzboden, integriertem Waschbecken, gefliestem Waschtisch, weißer Waschtischplatte, Einzelwaschbecken und eingebautem Waschtisch in London
Mittelgroßes Industrial Badezimmer En Suite mit Wandtoilette, grauen Fliesen, weißer Wandfarbe, hellem Holzboden, integriertem Waschbecken, gefliestem Waschtisch, weißer Waschtischplatte, Einzelwaschbecken und eingebautem Waschtisch in London
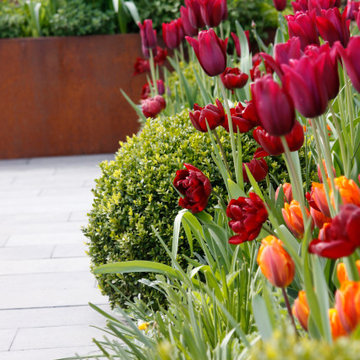
Paying homage to the foundry and its history we have implemented lots of wonderful weathering corten steel in strong geometric wedges. Someone said 'its a bit rusty', we hope you like it, its a rich and developing patina that gets warmer in colour with age and works contextually with the original use of the building. We have designed a garden for a victorian foundry in Walsingham in North Norfolk converted into holiday cottages in the last decade. The foundry originally founded in 1809, making iron castings for farming industry, war casualties ended the male line and so in 1918 it was sold to the Wright family and they continued to trade until 1932, the depression caused its closure. In 1938 it was purchased by the Barnhams who made agricultural implements, pumps, firebowls, backplates, stokers, grates and ornamental fire baskets............ and so we have paid homage to the foundry and its history and implemented lots of wonderful weathering steel. The planting palette inlcudes large leafy hostas, ferns, grasses, hydrangeas and a mix of purple and yellow with a sprinkling of orange perennials.
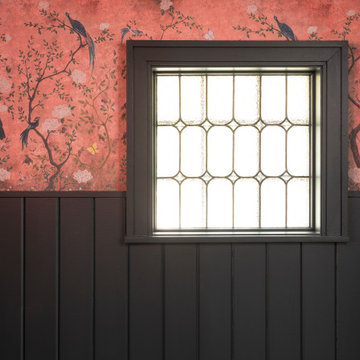
The original glass block windows (kept in place) with new custom leaded glass inserts.
Mittelgroßes Industrial Duschbad mit schwarzer Wandfarbe und Tapetenwänden in Toronto
Mittelgroßes Industrial Duschbad mit schwarzer Wandfarbe und Tapetenwänden in Toronto
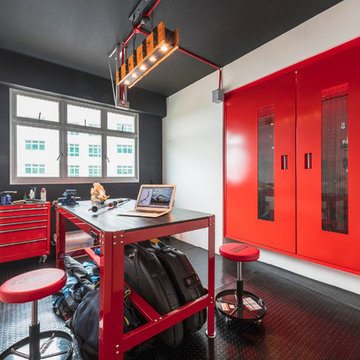
Industrial Arbeitszimmer mit weißer Wandfarbe, freistehendem Schreibtisch und schwarzem Boden in Singapur
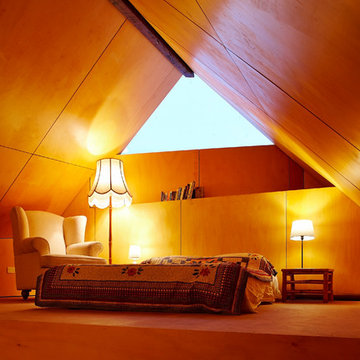
Finalist for 2014 Australian Timber Design Awards
Photos by Tim Lofthouse
Industrial Schlafzimmer im Loft-Style in Perth
Industrial Schlafzimmer im Loft-Style in Perth
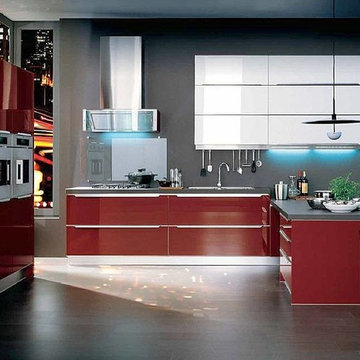
Industrial Küche mit Vorratsschrank, flächenbündigen Schrankfronten und roten Schränken in Sonstige
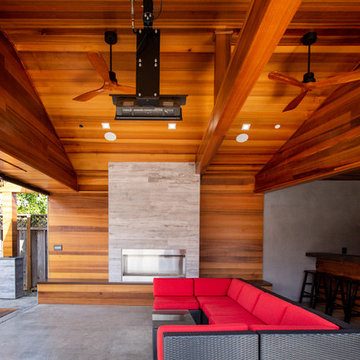
Outdoor lounge area with full bar and kitchen. Perfect for entertaining. Includes outdoor fireplace and remote operated hidden TV that tucks away.
Mittelgroße, Überdachte Industrial Veranda hinter dem Haus mit Kamin und Betonplatten in San Francisco
Mittelgroße, Überdachte Industrial Veranda hinter dem Haus mit Kamin und Betonplatten in San Francisco
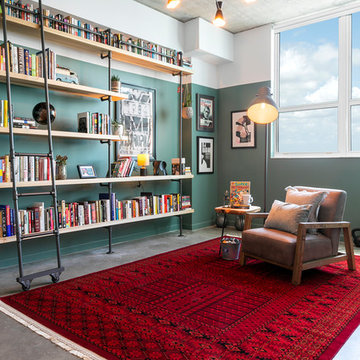
Design and execution by EFE Creative Lab, Inc. All photographies by Iconic Virtual Studios.
Industrial Arbeitszimmer in Miami
Industrial Arbeitszimmer in Miami
Rote Industrial Wohnideen
12



















