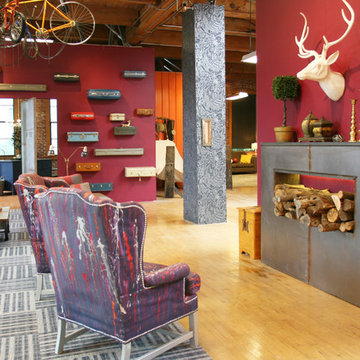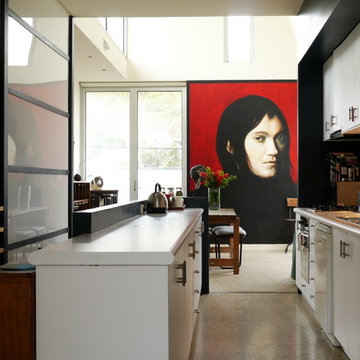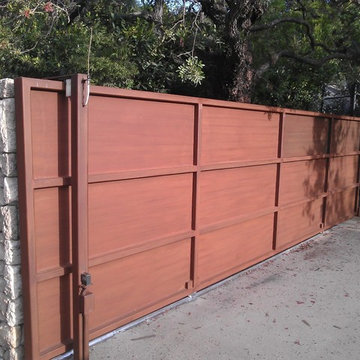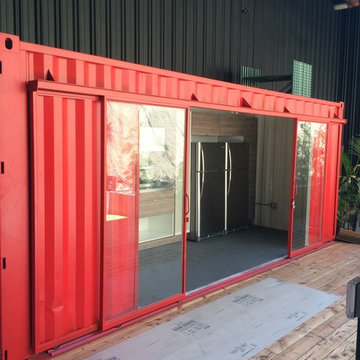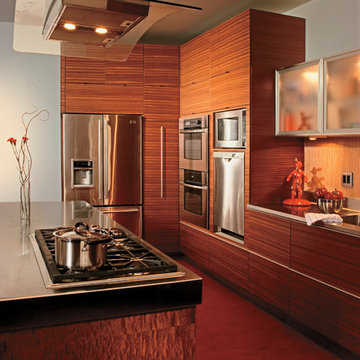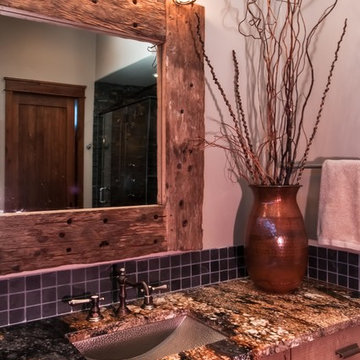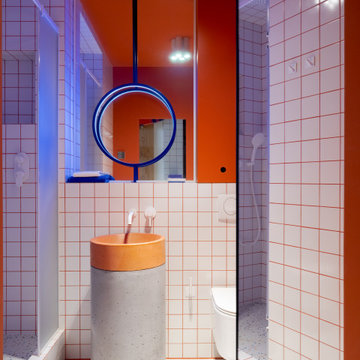Home
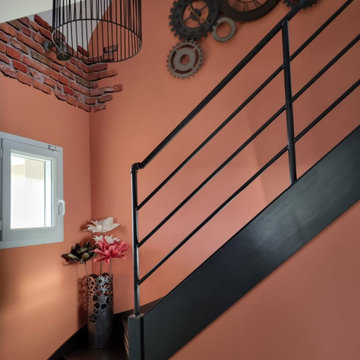
Industrial Treppe in U-Form mit gebeizten Holz-Treppenstufen, Metall-Setzstufen und Stahlgeländer in Brest

Mittelgroßes, Offenes Industrial Wohnzimmer ohne Kamin mit grauer Wandfarbe, Betonboden, TV-Wand und grauem Boden in Los Angeles
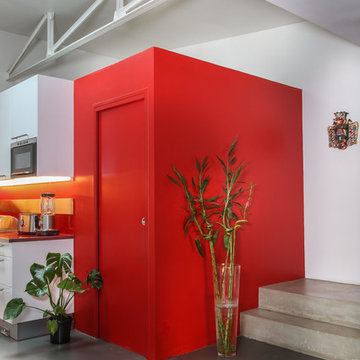
Thierry Stefanopoulos
Zweizeilige, Kleine Industrial Waschküche mit Schrankfronten mit vertiefter Füllung, roten Schränken, Glas-Arbeitsplatte und roter Arbeitsplatte in Paris
Zweizeilige, Kleine Industrial Waschküche mit Schrankfronten mit vertiefter Füllung, roten Schränken, Glas-Arbeitsplatte und roter Arbeitsplatte in Paris
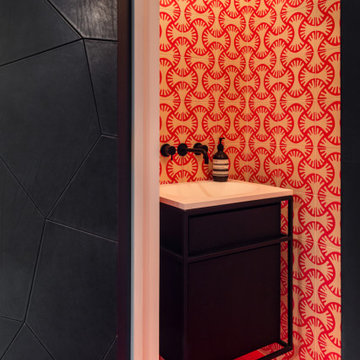
Guest WC with handmade tiles in a bespoke design.
Kleines Industrial Badezimmer mit schwarzen Schränken, roten Fliesen, Keramikfliesen, weißer Wandfarbe, Keramikboden, integriertem Waschbecken, rotem Boden, offener Dusche, weißer Waschtischplatte, WC-Raum, Einzelwaschbecken und schwebendem Waschtisch in London
Kleines Industrial Badezimmer mit schwarzen Schränken, roten Fliesen, Keramikfliesen, weißer Wandfarbe, Keramikboden, integriertem Waschbecken, rotem Boden, offener Dusche, weißer Waschtischplatte, WC-Raum, Einzelwaschbecken und schwebendem Waschtisch in London
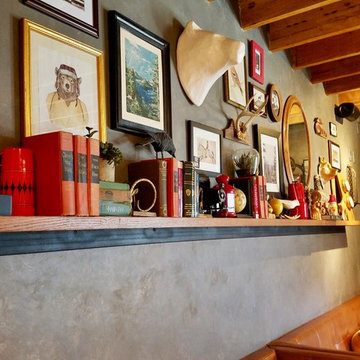
Offenes Industrial Esszimmer mit grauer Wandfarbe, dunklem Holzboden und braunem Boden in San Francisco
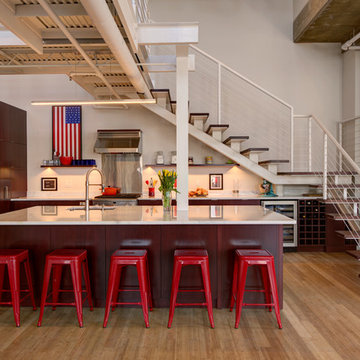
Robert Merhaut
Offene Industrial Küche mit Unterbauwaschbecken, flächenbündigen Schrankfronten, dunklen Holzschränken, Küchengeräten aus Edelstahl, Kücheninsel, grauer Arbeitsplatte, Granit-Arbeitsplatte und Bambusparkett in Washington, D.C.
Offene Industrial Küche mit Unterbauwaschbecken, flächenbündigen Schrankfronten, dunklen Holzschränken, Küchengeräten aus Edelstahl, Kücheninsel, grauer Arbeitsplatte, Granit-Arbeitsplatte und Bambusparkett in Washington, D.C.
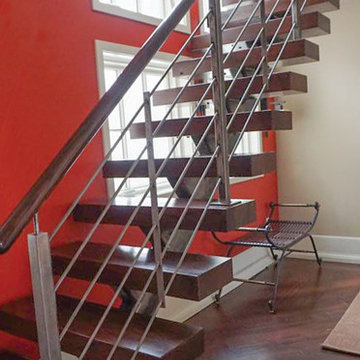
The combination of dark cherry treads as well as the stainless steel newels/posts, stainless steel rods and dark-painted mono stringer, make this staircase into a great focal point for this new home. CSC 1976-2020 © Century Stair Company LLC ® All rights reserved.
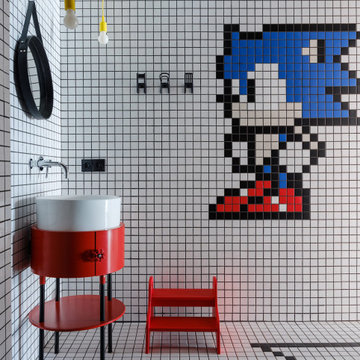
Industrial Kinderbad mit roten Schränken, farbigen Fliesen, Mosaik-Bodenfliesen, Aufsatzwaschbecken, buntem Boden und flächenbündigen Schrankfronten in Moskau
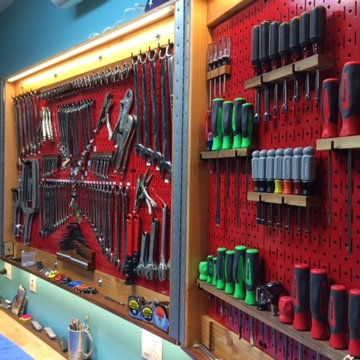
Organized to perfection! Wall Control Red Metal Pegboard being used here in a custom pegboard cabinet. Customer Clark created a beautiful wooden hinged pegboard cabinet that can be opened and closed. A very creative, functional, and attractive use of Wall Control Metal Pegboard. Thanks for the great customer submission Clark!
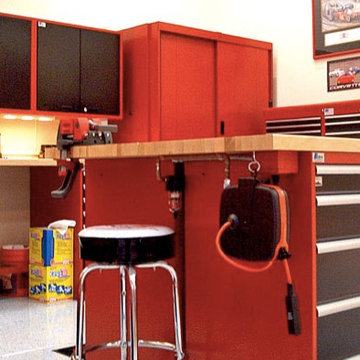
The garage is fully air conditioned and includes five double-wide garage doors, a two-ton overhead hoist and an in-ground lift well. It has none of the dirt and grime one would expect to see in a bustling automotive nerve center. Floors, walls and ceiling gleam white and are home to grand formations of retro rides and sentry-like, red and black Lista storage cabinets, workbenches and shelves. These include drawer storage cabinets with butcher block counter tops for housing an immense array of tools and parts, and workbenches for repairs – one of which doubles as an office desk complete with a computer station. Lista overhead cabinets hold larger, bulkier items, while Lista Storage Wall systems are used for storage and coveralls.
Living the dream.
"I chose Lista after looking at all the other brands around," Mitch says. "Lista's overall form, fit and function was the perfect package. I also appreciated the overall value for the quality of the product and the ability to customize to my needs."
He continues, "My main goal was the creation of the ultimate garage space. As far as my dream garage goes, this is it!"
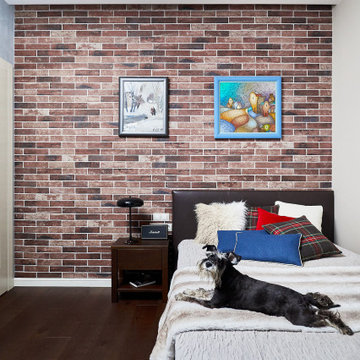
Спальня сына
Продолжая общую линию пространства, здесь также используется штукатурка, только уже под бетон. Атмосферу лофта создает декоративный кирпич в изголовье кровати, выполненный из плитки. Пол выложен из темной инженерной доски – еще один способ передать характер интерьера конкретной комнаты. Между спальными комнатами расположена гардеробная, где хранится большая часть вещей молодого человека, чтобы не загромождать пространство его комнаты. При этом здесь, как и во многих помещениях квартиры, имеется книжная система хранения индивидуального изготовления.
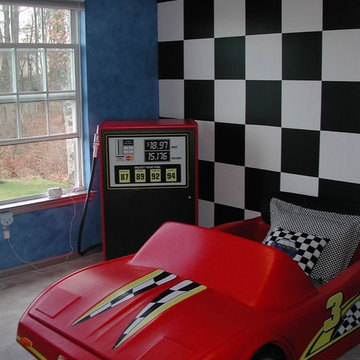
Toddler boys racing car theme room features black and white checkered wall.
Yveline Reisner
Mittelgroßes Industrial Schlafzimmer ohne Kamin mit blauer Wandfarbe und Teppichboden in Philadelphia
Mittelgroßes Industrial Schlafzimmer ohne Kamin mit blauer Wandfarbe und Teppichboden in Philadelphia

Liadesign
Offene, Einzeilige, Kleine Industrial Küche in grau-weiß ohne Insel mit Waschbecken, flächenbündigen Schrankfronten, schwarzen Schränken, Arbeitsplatte aus Holz, Küchenrückwand in Weiß, Rückwand aus Metrofliesen, schwarzen Elektrogeräten, hellem Holzboden und eingelassener Decke in Mailand
Offene, Einzeilige, Kleine Industrial Küche in grau-weiß ohne Insel mit Waschbecken, flächenbündigen Schrankfronten, schwarzen Schränken, Arbeitsplatte aus Holz, Küchenrückwand in Weiß, Rückwand aus Metrofliesen, schwarzen Elektrogeräten, hellem Holzboden und eingelassener Decke in Mailand
5



















