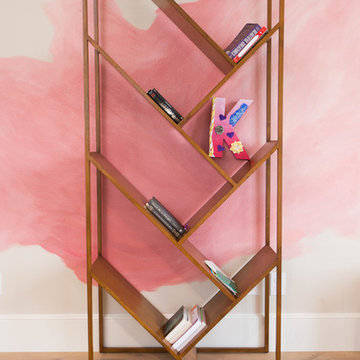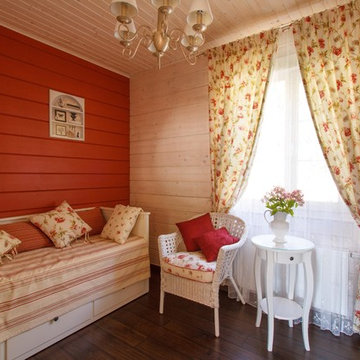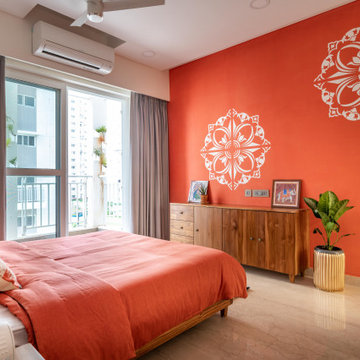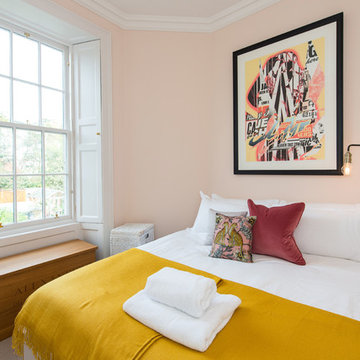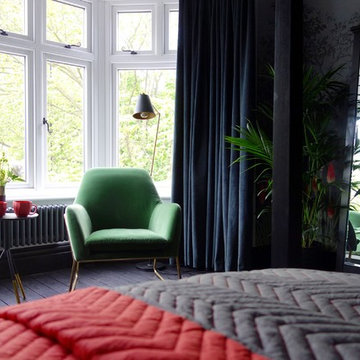Rote Schlafzimmer Ideen und Design
Suche verfeinern:
Budget
Sortieren nach:Heute beliebt
61 – 80 von 10.903 Fotos
1 von 2
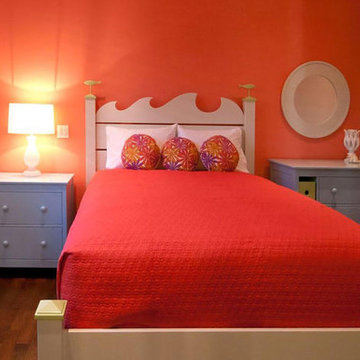
Mittelgroßes Gästezimmer ohne Kamin mit roter Wandfarbe, dunklem Holzboden und braunem Boden in Portland

Built by Keystone Custom Builders, Inc.
Großes Uriges Hauptschlafzimmer mit beiger Wandfarbe, Teppichboden, beigem Boden und freigelegten Dachbalken in Denver
Großes Uriges Hauptschlafzimmer mit beiger Wandfarbe, Teppichboden, beigem Boden und freigelegten Dachbalken in Denver
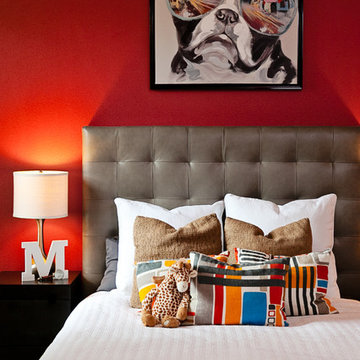
NATIVE HOUSE PHOTOGRAPHY
Mittelgroßes Stilmix Hauptschlafzimmer ohne Kamin mit roter Wandfarbe in Sonstige
Mittelgroßes Stilmix Hauptschlafzimmer ohne Kamin mit roter Wandfarbe in Sonstige
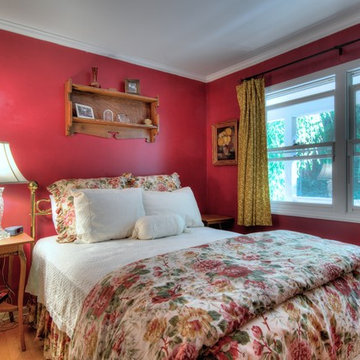
A splash of color in the guest bedroom adds just the right touch.
Mirror Lake Photography
Country Schlafzimmer in Sonstige
Country Schlafzimmer in Sonstige
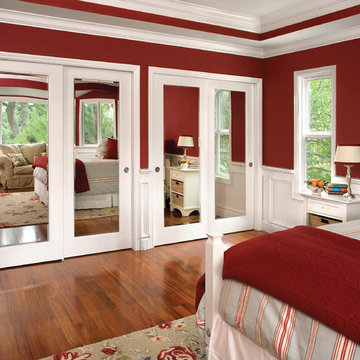
Bypass Mirror Impression Closet Doors by HomeStory
Country Schlafzimmer in San Francisco
Country Schlafzimmer in San Francisco
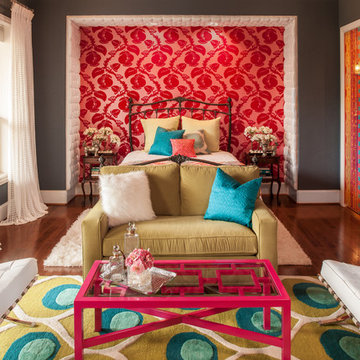
Imagine a vibrant teen girl with a zest for life, passion for friends, and love of classic, vintage and modern design! What kind of teen-haven would fire on all cylinders for this youthful client?? I designed this energetic space with boldness and function in mind. The upholstered bed inset is unexpected, in its metallic tufted glory! New recessed reading lights for function and dually play up the zesty, hot-pink flocked wall covering that accents the focal wall. Her antique bed and night stands- both passed down from her grandmother- seem just right in this hip space- adding a touch of nostalgia and a strong connection to the past. These pieces offer a fun contrast to the modern classic forms (Barcelona chairs, Greek Key table) in the adjoining seating area. The seating areas arrangement makes for easy conversation for a group of friends and a comfy place just to lounge and read a good book! The custom metal chain curtain solved the privacy issue between her bedroom and dressing area. It is fun, retro, and one of a kind. Fresh and chic, this well-planned space is the perfect teen girl haven!
Photo credit: Brad Carr
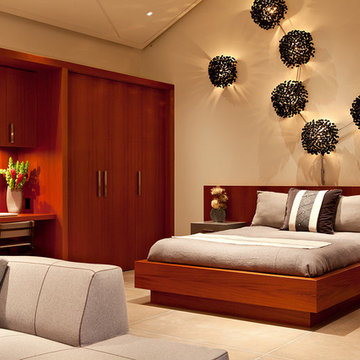
The Fieldstone Cottage is the culmination of collaboration between DM+A and our clients. Having a contractor as a client is a blessed thing. Here, some dreams come true. Here ideas and materials that couldn’t be incorporated in the much larger house were brought seamlessly together. The 640 square foot cottage stands only 25 feet from the bigger, more costly “Older Brother”, but stands alone in its own right. When our Clients commissioned DM+A for the project the direction was simple; make the cottage appear to be a companion to the main house, but be more frugal in the space and material used. The solution was to have one large living, working and sleeping area with a small, but elegant bathroom. The design imagery was about collision of materials and the form that emits from that collision. The furnishings and decorative lighting are the work of Caterina Spies-Reese of CSR Design. Mariko Reed Photography
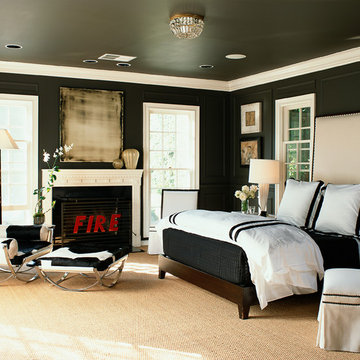
Photo by Roger Davies
Modernes Schlafzimmer mit schwarzer Wandfarbe in Los Angeles
Modernes Schlafzimmer mit schwarzer Wandfarbe in Los Angeles
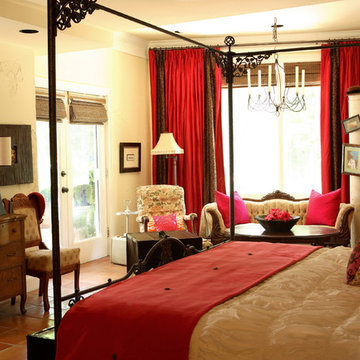
photos courtesy of Chris Little Photography, Atlanta, GA
Großes Eklektisches Hauptschlafzimmer mit weißer Wandfarbe und Terrakottaboden in Atlanta
Großes Eklektisches Hauptschlafzimmer mit weißer Wandfarbe und Terrakottaboden in Atlanta
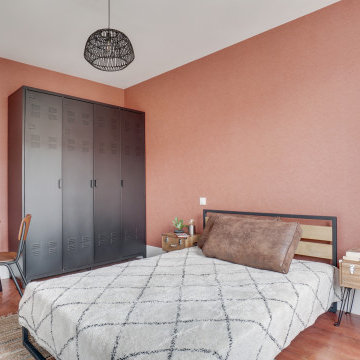
Mittelgroßes Modernes Schlafzimmer mit dunklem Holzboden, braunem Boden, Tapetenwänden und oranger Wandfarbe in Paris
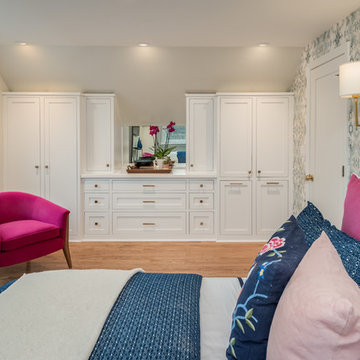
James Meyer Photographer
Kleines Klassisches Hauptschlafzimmer ohne Kamin mit hellem Holzboden, blauem Boden und grauer Wandfarbe in New York
Kleines Klassisches Hauptschlafzimmer ohne Kamin mit hellem Holzboden, blauem Boden und grauer Wandfarbe in New York
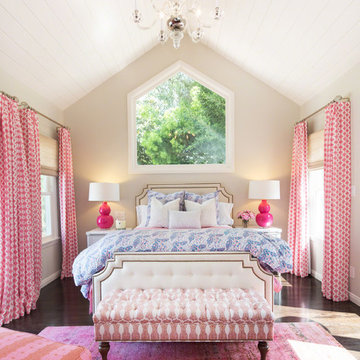
Erika Bierman Photography
Großes Klassisches Hauptschlafzimmer mit beiger Wandfarbe und dunklem Holzboden in Los Angeles
Großes Klassisches Hauptschlafzimmer mit beiger Wandfarbe und dunklem Holzboden in Los Angeles
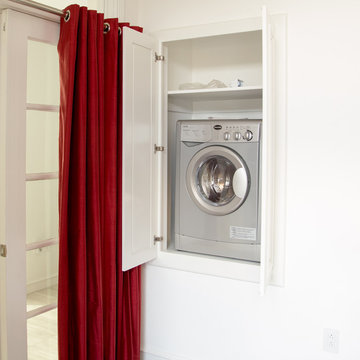
TWD remodeled a few aspects of this home in order for the homeowner to essentially have a mother-in-laws quarters in the home. This bathroom was turned into a Universal Design and safety conscious bathroom all to own, a custom niche was built into the wall to accommodate a washer/dryer for her independence, and a hall closet was converted into a guest bathroom.
Ed Russell Photography
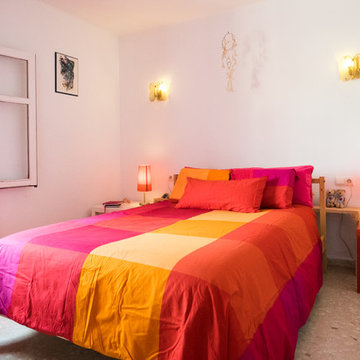
Mittelgroßes Mediterranes Hauptschlafzimmer ohne Kamin mit weißer Wandfarbe in Malaga
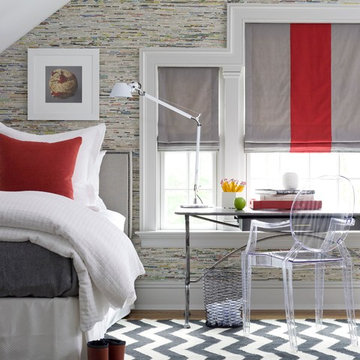
Photographed by John Gruen
Kleines Modernes Gästezimmer mit bunten Wänden, Teppichboden und schwarzem Boden in Dallas
Kleines Modernes Gästezimmer mit bunten Wänden, Teppichboden und schwarzem Boden in Dallas
Rote Schlafzimmer Ideen und Design
4
