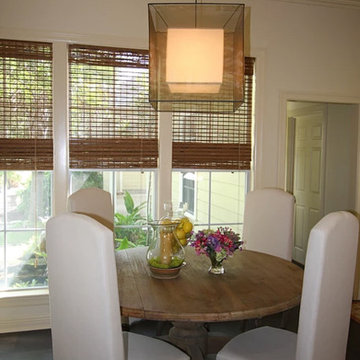Rustikale Esszimmer mit braunem Boden Ideen und Design
Suche verfeinern:
Budget
Sortieren nach:Heute beliebt
121 – 140 von 3.761 Fotos
1 von 3
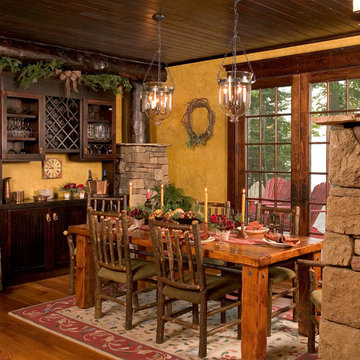
Geschlossenes, Mittelgroßes Rustikales Esszimmer mit beiger Wandfarbe, braunem Holzboden und braunem Boden in Minneapolis

Paint by Sherwin Williams
Body Color - City Loft - SW 7631
Trim Color - Custom Color - SW 8975/3535
Master Suite & Guest Bath - Site White - SW 7070
Girls' Rooms & Bath - White Beet - SW 6287
Exposed Beams & Banister Stain - Banister Beige - SW 3128-B
Gas Fireplace by Heat & Glo
Flooring & Tile by Macadam Floor & Design
Hardwood by Kentwood Floors
Hardwood Product Originals Series - Plateau in Brushed Hard Maple
Kitchen Backsplash by Tierra Sol
Tile Product - Tencer Tiempo in Glossy Shadow
Kitchen Backsplash Accent by Walker Zanger
Tile Product - Duquesa Tile in Jasmine
Sinks by Decolav
Slab Countertops by Wall to Wall Stone Corp
Kitchen Quartz Product True North Calcutta
Master Suite Quartz Product True North Venato Extra
Girls' Bath Quartz Product True North Pebble Beach
All Other Quartz Product True North Light Silt
Windows by Milgard Windows & Doors
Window Product Style Line® Series
Window Supplier Troyco - Window & Door
Window Treatments by Budget Blinds
Lighting by Destination Lighting
Fixtures by Crystorama Lighting
Interior Design by Tiffany Home Design
Custom Cabinetry & Storage by Northwood Cabinets
Customized & Built by Cascade West Development
Photography by ExposioHDR Portland
Original Plans by Alan Mascord Design Associates

Converted unutilized sitting area into formal dining space for four. Refinished the gas fireplace facade (removed green tile and installed ledger stone), added chandelier, paint, window treatment and furnishings.
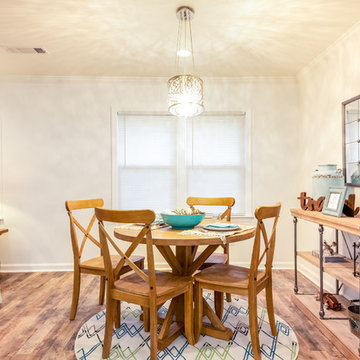
Offenes, Kleines Uriges Esszimmer mit beiger Wandfarbe, braunem Holzboden und braunem Boden in Atlanta
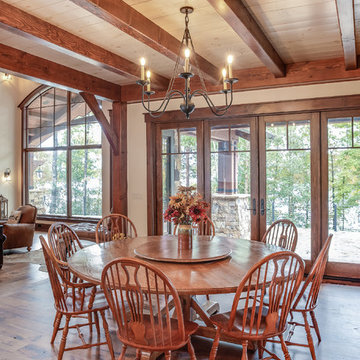
Uriges Esszimmer mit weißer Wandfarbe, braunem Holzboden und braunem Boden in Sonstige
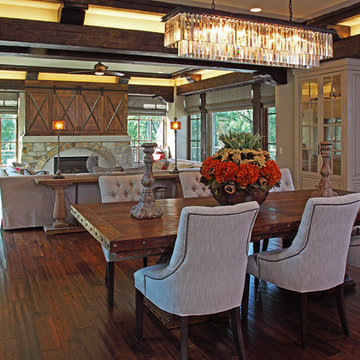
Beautiful Lodge Style Home in Minneapolis.
Dark Hardwood Flooring, Dining Room, Two Toned Kitchen, Open Concept, Tufted Dining Room Chair, U Shaped Sectional Couch, Dining Room Chandelier, Dining Table Wood, Rustic Style Home, Barn Door TV Unit, Stone Fireplace.
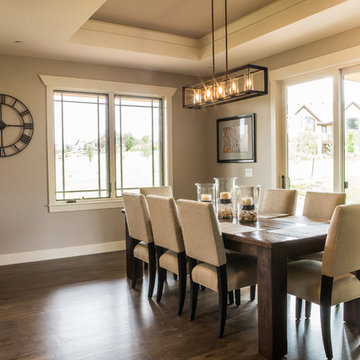
Großes Rustikales Esszimmer ohne Kamin mit beiger Wandfarbe, dunklem Holzboden und braunem Boden in Denver

Offenes Uriges Esszimmer mit brauner Wandfarbe, Betonboden, Kamin, Kaminumrandung aus Stein, braunem Boden und gewölbter Decke in Kansas City

Perched on a hilltop high in the Myacama mountains is a vineyard property that exists off-the-grid. This peaceful parcel is home to Cornell Vineyards, a winery known for robust cabernets and a casual ‘back to the land’ sensibility. We were tasked with designing a simple refresh of two existing buildings that dually function as a weekend house for the proprietor’s family and a platform to entertain winery guests. We had fun incorporating our client’s Asian art and antiques that are highlighted in both living areas. Paired with a mix of neutral textures and tones we set out to create a casual California style reflective of its surrounding landscape and the winery brand.
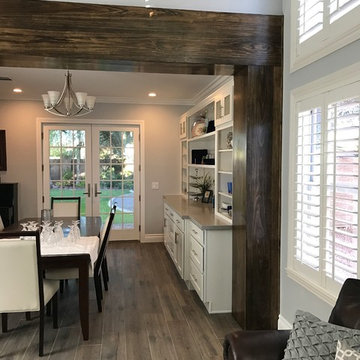
Mittelgroße Rustikale Wohnküche ohne Kamin mit grauer Wandfarbe, braunem Holzboden und braunem Boden in Las Vegas
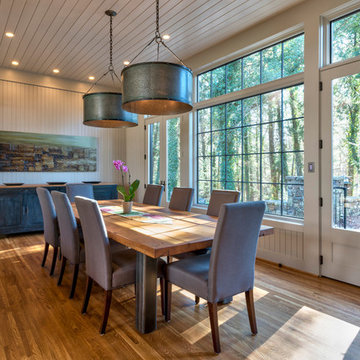
This Bent Creek renovation and addition gave the existing 1920s home a spacious interior and modern design while still maintaining its original character. The homeowners enjoy hosting large gatherings, but the narrow footprint and small spaces created a lot of congestion inside. To alleviate this problem, the homeowners wanted to expand the cramped kitchen and living spaces, but a huge oak tree sat only 5 feet from the kitchen window. The tree holds great sentimental value to the owners, so sacrificing the tree was out of the question, and locating the kitchen expansion elsewhere was not financially feasible. As a compromise, a large portion of the house adjacent to the kitchen was demolished, and most of the kitchen function was expanded in this direction. The end result is a beautiful and spacious home that we are very proud of.
Photography by Kevin Meechan
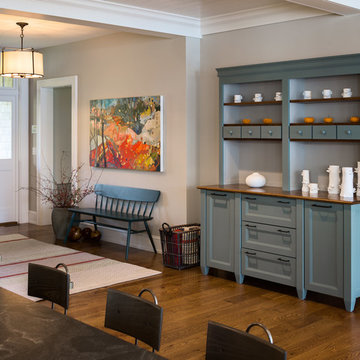
Gary Hall
Mittelgroßes Rustikales Esszimmer ohne Kamin mit grauer Wandfarbe, braunem Holzboden und braunem Boden in Burlington
Mittelgroßes Rustikales Esszimmer ohne Kamin mit grauer Wandfarbe, braunem Holzboden und braunem Boden in Burlington
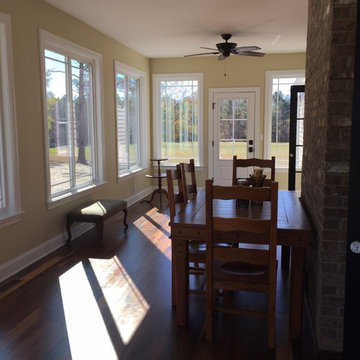
Offenes, Mittelgroßes Rustikales Esszimmer mit gelber Wandfarbe, dunklem Holzboden und braunem Boden in Sonstige
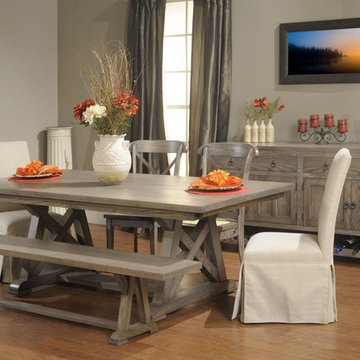
Available from Knilans' Furniture & Interiors in Davenport, IA. www.knilansfurniture.com
Mittelgroßes Uriges Esszimmer mit grauer Wandfarbe, braunem Holzboden und braunem Boden in Chicago
Mittelgroßes Uriges Esszimmer mit grauer Wandfarbe, braunem Holzboden und braunem Boden in Chicago

Michele Lee Wilson
Mittelgroße Rustikale Wohnküche ohne Kamin mit grauer Wandfarbe, braunem Holzboden und braunem Boden in San Francisco
Mittelgroße Rustikale Wohnküche ohne Kamin mit grauer Wandfarbe, braunem Holzboden und braunem Boden in San Francisco
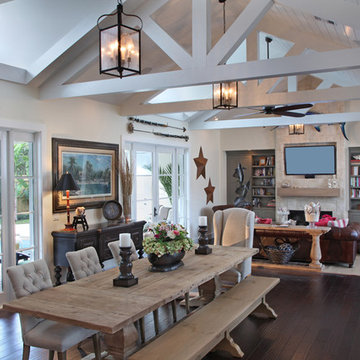
Great room, open space in new Florida home
Photographer-Randy Smith
Uriges Esszimmer mit beiger Wandfarbe, dunklem Holzboden, Kamin, Kaminumrandung aus Stein und braunem Boden in Miami
Uriges Esszimmer mit beiger Wandfarbe, dunklem Holzboden, Kamin, Kaminumrandung aus Stein und braunem Boden in Miami
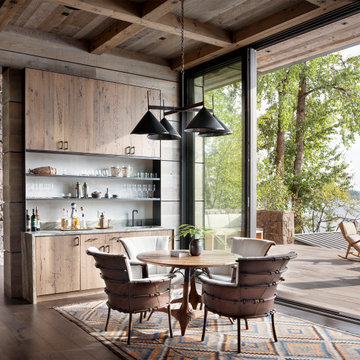
Bar and Poker Table
Mittelgroßes, Offenes Rustikales Esszimmer mit dunklem Holzboden, brauner Wandfarbe und braunem Boden in Sonstige
Mittelgroßes, Offenes Rustikales Esszimmer mit dunklem Holzboden, brauner Wandfarbe und braunem Boden in Sonstige
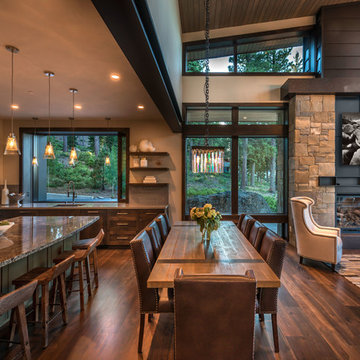
Kelly and Stone Architects
Offenes Uriges Esszimmer mit beiger Wandfarbe, dunklem Holzboden und braunem Boden in Sonstige
Offenes Uriges Esszimmer mit beiger Wandfarbe, dunklem Holzboden und braunem Boden in Sonstige
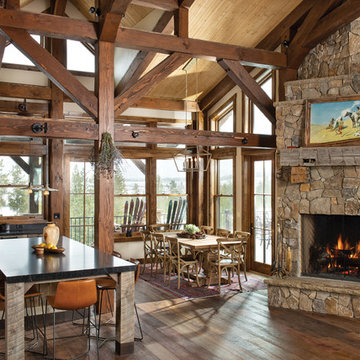
This space offers an open floor plan between the living room, dining room, and kitchen.
Produced By: PrecisionCraft Log & Timber Homes
Photos By: Longviews Studios, Inc.
Rustikale Esszimmer mit braunem Boden Ideen und Design
7
