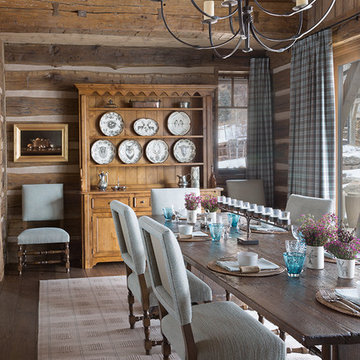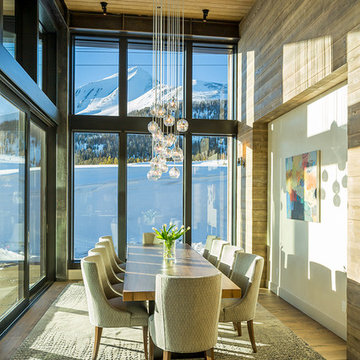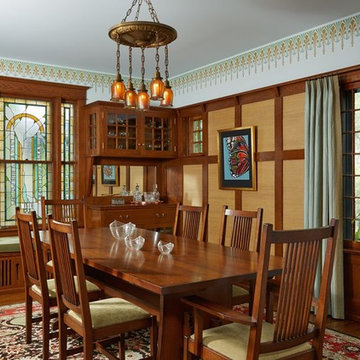Rustikale Esszimmer mit braunem Boden Ideen und Design
Suche verfeinern:
Budget
Sortieren nach:Heute beliebt
141 – 160 von 3.761 Fotos
1 von 3

Paul Dyer Photo
Offenes Uriges Esszimmer mit Bambusparkett und braunem Boden in San Francisco
Offenes Uriges Esszimmer mit Bambusparkett und braunem Boden in San Francisco
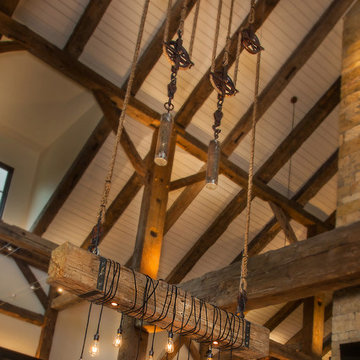
The lighting design in this rustic barn with a modern design was the designed and built by lighting designer Mike Moss. This was not only a dream to shoot because of my love for rustic architecture but also because the lighting design was so well done it was a ease to capture. Photography by Vernon Wentz of Ad Imagery
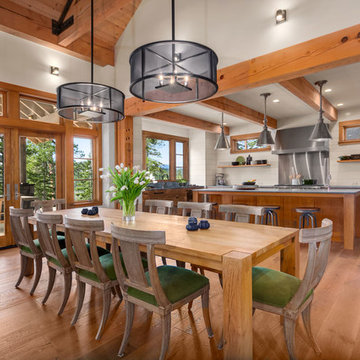
A contemporary farmhouse dining room with some surprising accents fabrics! A mixture of wood adds contrast and keeps the open space from looking monotonous. Black accented chandeliers and luscious green velvets add the finishing touch, making this dining area pop!
Designed by Michelle Yorke Interiors who also serves Seattle as well as Seattle's Eastside suburbs from Mercer Island all the way through Issaquah.
For more about Michelle Yorke, click here: https://michelleyorkedesign.com/

New Construction-
The big challenge of this kitchen was the lack of wall cabinet space due to the large number of windows, and the client’s desire to have furniture in the kitchen . The view over a private lake is worth the trade, but finding a place to put dishes and glasses became problematic. The house was designed by Architect, Jack Jenkins and he allowed for a walk in pantry around the corner that accommodates smaller countertop appliances, food and a second refrigerator. Back at the Kitchen, Dishes & glasses were placed in drawers that were customized to accommodate taller tumblers. Base cabinets included rollout drawers to maximize the storage. The bookcase acts as a mini-drop off for keys on the way out the door. A second oven was placed on the island, so the microwave could be placed higher than countertop level on one of the only walls in the kitchen. Wall space was exclusively dedicated to appliances. The furniture pcs in the kitchen was selected and designed into the plan with dish storage in mind, but feels spontaneous in this casual and warm space.
Homeowners have grown children, who are often home. Their extended family is very large family. Father’s Day they had a small gathering of 24 people, so the kitchen was the heart of activity. The house has a very restful feel and casually entertain often.Multiple work zones for multiple people. Plenty of space to lay out buffet style meals for large gatherings.Sconces at window, slat board walls, brick tile backsplash,
Bathroom Vanity, Mudroom, & Kitchen Space designed by Tara Hutchens CKB, CBD (Designer at Splash Kitchens & Baths) Finishes and Styling by Cathy Winslow (owner of Splash Kitchens & Baths) Photos by Tom Harper.
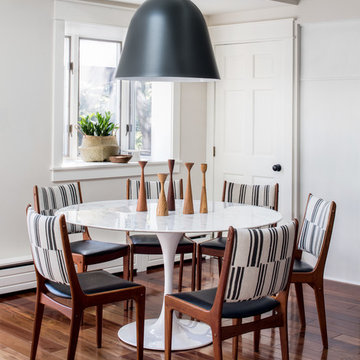
The dining area adjacent to the kitchen was designated with a feature pendant light, and classic tulip-style table.
Offenes, Mittelgroßes Uriges Esszimmer mit braunem Holzboden, braunem Boden und weißer Wandfarbe in Austin
Offenes, Mittelgroßes Uriges Esszimmer mit braunem Holzboden, braunem Boden und weißer Wandfarbe in Austin
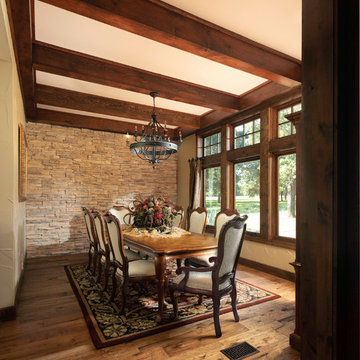
Beautiful blends of stone, wood, metal, and white walls achieve a contemporary rustic style. Timbers fabricated and finished with hand tools by PrecisionCraft Log & Timber Homes. Photos By: Aaron Dougherty Photography

Photography - LongViews Studios
Geräumiges, Offenes Rustikales Esszimmer mit Tunnelkamin, Kaminumrandung aus Stein, braunem Boden und dunklem Holzboden in Sonstige
Geräumiges, Offenes Rustikales Esszimmer mit Tunnelkamin, Kaminumrandung aus Stein, braunem Boden und dunklem Holzboden in Sonstige
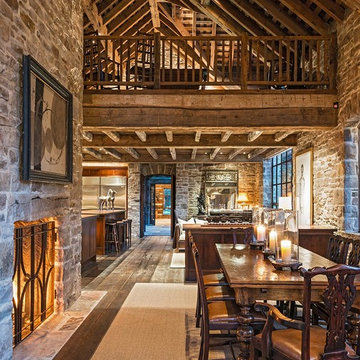
A creamery, built in the 1880s on the golden plains of central Montana, left to languish, roofless and abandoned. A lonely ruin now reborn as an ethereal emblem of timeless design. The anonymous Scottish stonemasons who originally laid the two-foot-thick walls would be proud of its resurrection as a custom residence rich with soul.
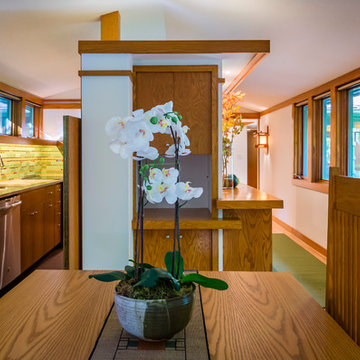
Interior Designer: Ruth Johnson Interiors
Photographer: Modern House Productions
Geschlossenes, Kleines Uriges Esszimmer ohne Kamin mit weißer Wandfarbe, hellem Holzboden und braunem Boden in Minneapolis
Geschlossenes, Kleines Uriges Esszimmer ohne Kamin mit weißer Wandfarbe, hellem Holzboden und braunem Boden in Minneapolis
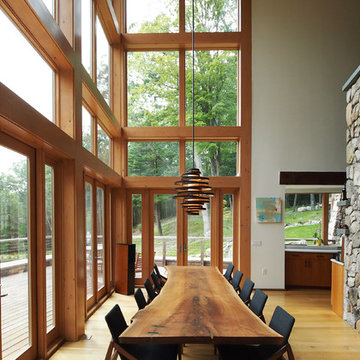
Offenes, Großes Rustikales Esszimmer mit weißer Wandfarbe, braunem Holzboden und braunem Boden in New York
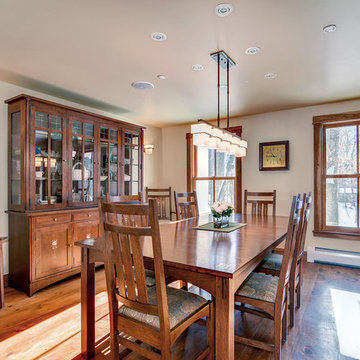
The understated dining room with the Stickley Harvey Ellis inlayed china and dining table is perfect for intimate family dinners and positioned just off the beautiful shaker kitchen. These Stickley pieces are finished in a medium cherry finish.
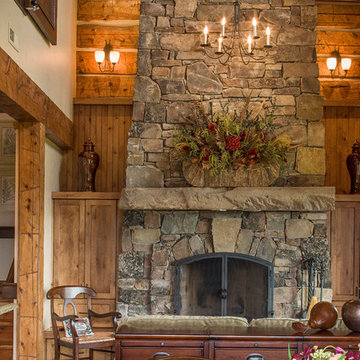
Rocky Mountain Log Homes
Offenes, Mittelgroßes Uriges Esszimmer mit beiger Wandfarbe, dunklem Holzboden, Kamin, Kaminumrandung aus Stein und braunem Boden in Sonstige
Offenes, Mittelgroßes Uriges Esszimmer mit beiger Wandfarbe, dunklem Holzboden, Kamin, Kaminumrandung aus Stein und braunem Boden in Sonstige

Residential Project at Yellowstone Club
Großes Uriges Esszimmer mit beiger Wandfarbe, hellem Holzboden, braunem Boden und Holzwänden in Sonstige
Großes Uriges Esszimmer mit beiger Wandfarbe, hellem Holzboden, braunem Boden und Holzwänden in Sonstige
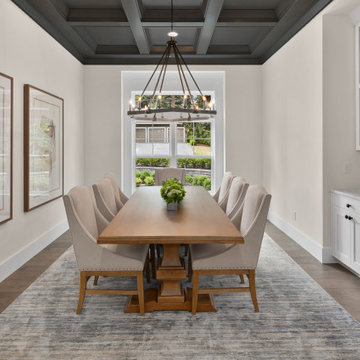
Formal dining room with coffered ceiling and built-in hutch.
Geschlossenes, Großes Uriges Esszimmer mit weißer Wandfarbe, braunem Holzboden, braunem Boden und Kassettendecke in Seattle
Geschlossenes, Großes Uriges Esszimmer mit weißer Wandfarbe, braunem Holzboden, braunem Boden und Kassettendecke in Seattle
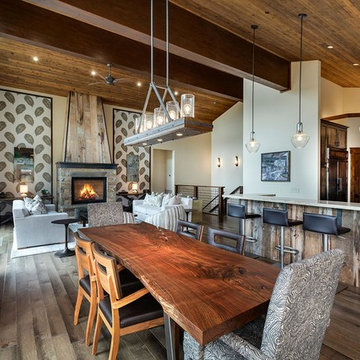
Offenes, Großes Uriges Esszimmer mit beiger Wandfarbe, braunem Holzboden, Kaminofen, Kaminumrandung aus Stein und braunem Boden in Sonstige
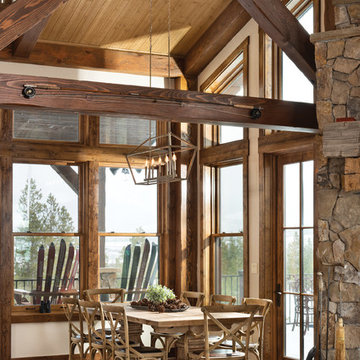
Metal fixtures add a modern touch to this sun-drenched dining area.
Produced By: PrecisionCraft Log & Timber Homes
Photos By: Longviews Studios, Inc.
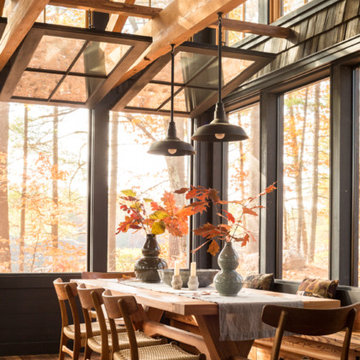
Jeff Roberts Imaging
Mittelgroßes Rustikales Esszimmer mit braunem Holzboden und braunem Boden in Portland Maine
Mittelgroßes Rustikales Esszimmer mit braunem Holzboden und braunem Boden in Portland Maine
Rustikale Esszimmer mit braunem Boden Ideen und Design
8
