Rustikale Esszimmer mit braunem Boden Ideen und Design
Suche verfeinern:
Budget
Sortieren nach:Heute beliebt
161 – 180 von 3.761 Fotos
1 von 3
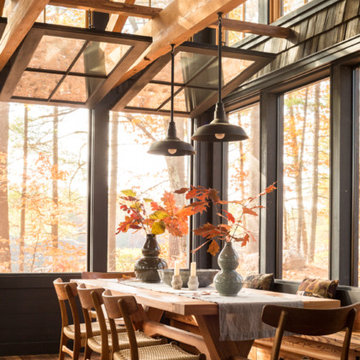
Jeff Roberts Imaging
Mittelgroßes Rustikales Esszimmer mit braunem Holzboden und braunem Boden in Portland Maine
Mittelgroßes Rustikales Esszimmer mit braunem Holzboden und braunem Boden in Portland Maine
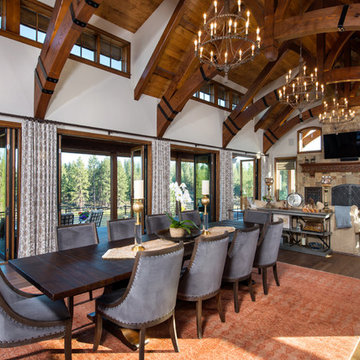
Paula Watts Photographer
Offenes, Großes Uriges Esszimmer mit weißer Wandfarbe, dunklem Holzboden, Kamin, Kaminumrandung aus Stein und braunem Boden in Sonstige
Offenes, Großes Uriges Esszimmer mit weißer Wandfarbe, dunklem Holzboden, Kamin, Kaminumrandung aus Stein und braunem Boden in Sonstige

Uriges Esszimmer mit weißer Wandfarbe, braunem Holzboden, Kaminofen, Kaminumrandung aus Backstein und braunem Boden in Tokio Peripherie
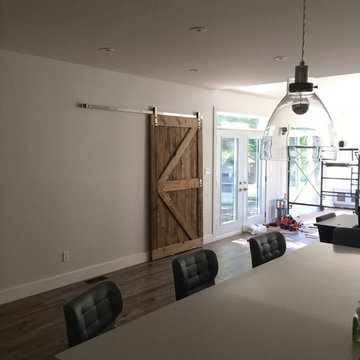
Mittelgroße Urige Wohnküche ohne Kamin mit weißer Wandfarbe, hellem Holzboden und braunem Boden in San Diego
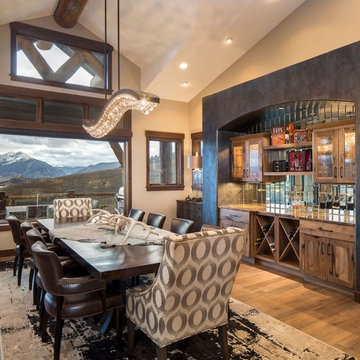
Große Urige Wohnküche ohne Kamin mit beiger Wandfarbe, Porzellan-Bodenfliesen und braunem Boden in Denver
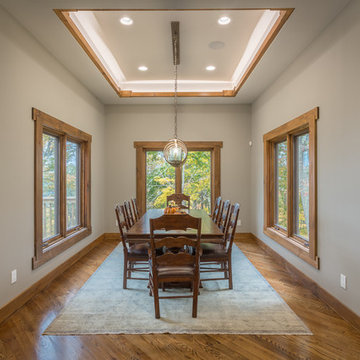
Photography by Bernard Russo
Großes, Offenes Uriges Esszimmer ohne Kamin mit grauer Wandfarbe, braunem Holzboden und braunem Boden in Charlotte
Großes, Offenes Uriges Esszimmer ohne Kamin mit grauer Wandfarbe, braunem Holzboden und braunem Boden in Charlotte
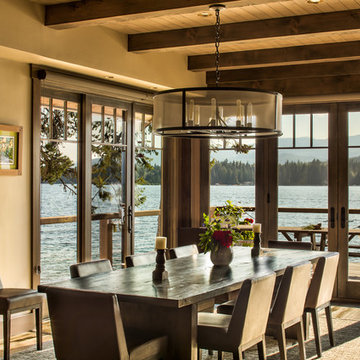
photo © Marie-Dominique Verdier
Uriges Esszimmer mit beiger Wandfarbe, braunem Holzboden und braunem Boden in Sonstige
Uriges Esszimmer mit beiger Wandfarbe, braunem Holzboden und braunem Boden in Sonstige
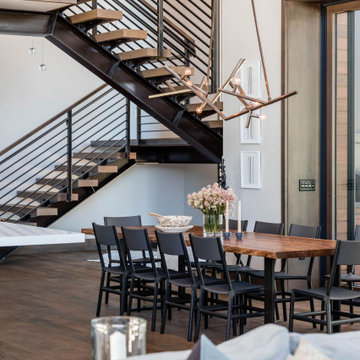
Offenes Rustikales Esszimmer mit weißer Wandfarbe, dunklem Holzboden und braunem Boden in San Francisco
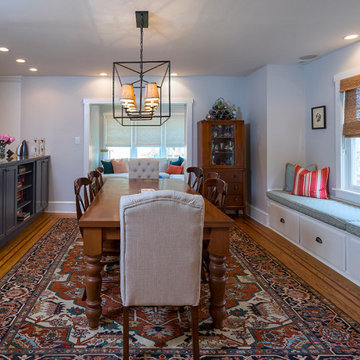
This eating area right off the kitchen has a fantastic custom-made window seat, complete with lots of storage below and comfortable cushion on top. The French door style pocket doors lead into the sitting room.
What started as an addition project turned into a full house remodel in this Modern Craftsman home in Narberth, PA. The addition included the creation of a sitting room, family room, mudroom and third floor. As we moved to the rest of the home, we designed and built a custom staircase to connect the family room to the existing kitchen. We laid red oak flooring with a mahogany inlay throughout house. Another central feature of this is home is all the built-in storage. We used or created every nook for seating and storage throughout the house, as you can see in the family room, dining area, staircase landing, bedroom and bathrooms. Custom wainscoting and trim are everywhere you look, and gives a clean, polished look to this warm house.
Rudloff Custom Builders has won Best of Houzz for Customer Service in 2014, 2015 2016, 2017 and 2019. We also were voted Best of Design in 2016, 2017, 2018, 2019 which only 2% of professionals receive. Rudloff Custom Builders has been featured on Houzz in their Kitchen of the Week, What to Know About Using Reclaimed Wood in the Kitchen as well as included in their Bathroom WorkBook article. We are a full service, certified remodeling company that covers all of the Philadelphia suburban area. This business, like most others, developed from a friendship of young entrepreneurs who wanted to make a difference in their clients’ lives, one household at a time. This relationship between partners is much more than a friendship. Edward and Stephen Rudloff are brothers who have renovated and built custom homes together paying close attention to detail. They are carpenters by trade and understand concept and execution. Rudloff Custom Builders will provide services for you with the highest level of professionalism, quality, detail, punctuality and craftsmanship, every step of the way along our journey together.
Specializing in residential construction allows us to connect with our clients early in the design phase to ensure that every detail is captured as you imagined. One stop shopping is essentially what you will receive with Rudloff Custom Builders from design of your project to the construction of your dreams, executed by on-site project managers and skilled craftsmen. Our concept: envision our client’s ideas and make them a reality. Our mission: CREATING LIFETIME RELATIONSHIPS BUILT ON TRUST AND INTEGRITY.
Photo Credit: Linda McManus Images
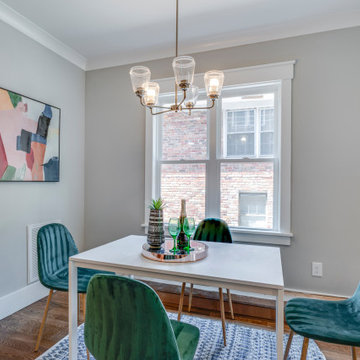
Offenes, Kleines Uriges Esszimmer ohne Kamin mit grauer Wandfarbe, braunem Holzboden und braunem Boden in Raleigh
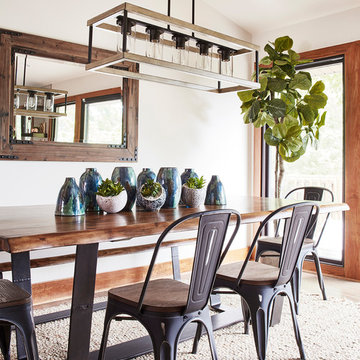
Große Rustikale Wohnküche ohne Kamin mit weißer Wandfarbe, braunem Holzboden und braunem Boden in Sonstige
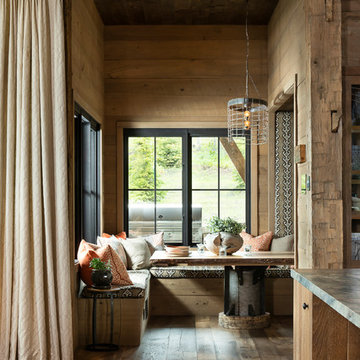
Photography - LongViews Studios
Große Rustikale Wohnküche mit braunem Boden, brauner Wandfarbe und dunklem Holzboden in Sonstige
Große Rustikale Wohnküche mit braunem Boden, brauner Wandfarbe und dunklem Holzboden in Sonstige
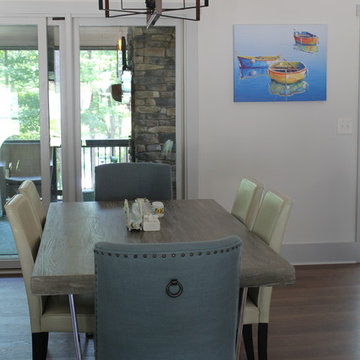
The dining room is open to the kitchen and the living room. The rustic yet modern light fixture is a great touch to bring the cool colors together with the beams.
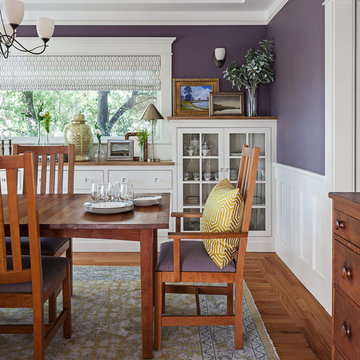
Michele Lee Wilson
Geschlossenes, Mittelgroßes Uriges Esszimmer ohne Kamin mit lila Wandfarbe, braunem Holzboden und braunem Boden in San Francisco
Geschlossenes, Mittelgroßes Uriges Esszimmer ohne Kamin mit lila Wandfarbe, braunem Holzboden und braunem Boden in San Francisco
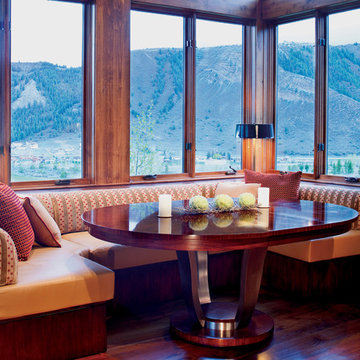
Mittelgroße Rustikale Wohnküche ohne Kamin mit dunklem Holzboden, beiger Wandfarbe und braunem Boden in Denver
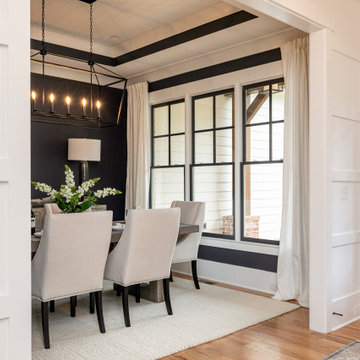
White parson chairs around a weathered grey rectangle table
Geschlossenes, Mittelgroßes Uriges Esszimmer ohne Kamin mit schwarzer Wandfarbe, braunem Holzboden, braunem Boden und Holzdielendecke in Atlanta
Geschlossenes, Mittelgroßes Uriges Esszimmer ohne Kamin mit schwarzer Wandfarbe, braunem Holzboden, braunem Boden und Holzdielendecke in Atlanta

A gorgeous mountain luxe dining room for entertaining the family. We incorporated Leathercraft blue/gray leather chairs with velvet trim along with a beautiful Hammerton Studio chandelier to update the space. The client loved the glamorous feel of the Bernhardt chairs. And the sheers allow for evening coziness and frame the windows without blocking the mountain views.

Perched on a hilltop high in the Myacama mountains is a vineyard property that exists off-the-grid. This peaceful parcel is home to Cornell Vineyards, a winery known for robust cabernets and a casual ‘back to the land’ sensibility. We were tasked with designing a simple refresh of two existing buildings that dually function as a weekend house for the proprietor’s family and a platform to entertain winery guests. We had fun incorporating our client’s Asian art and antiques that are highlighted in both living areas. Paired with a mix of neutral textures and tones we set out to create a casual California style reflective of its surrounding landscape and the winery brand.
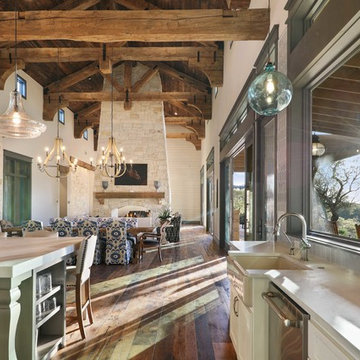
?: Lauren Keller | Luxury Real Estate Services, LLC
Reclaimed Wood Flooring - Sovereign Plank Wood Flooring - https://www.woodco.com/products/sovereign-plank/
Reclaimed Hand Hewn Beams - https://www.woodco.com/products/reclaimed-hand-hewn-beams/
Reclaimed Oak Patina Faced Floors, Skip Planed, Original Saw Marks. Wide Plank Reclaimed Oak Floors, Random Width Reclaimed Flooring.
Reclaimed Beams in Ceiling - Hand Hewn Reclaimed Beams.
Barnwood Paneling & Ceiling - Wheaton Wallboard
Reclaimed Beam Mantel
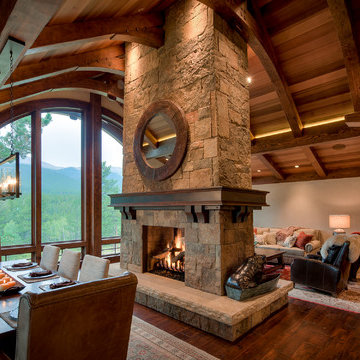
Offenes, Großes Uriges Esszimmer mit beiger Wandfarbe, dunklem Holzboden, Tunnelkamin, Kaminumrandung aus Stein und braunem Boden in Denver
Rustikale Esszimmer mit braunem Boden Ideen und Design
9