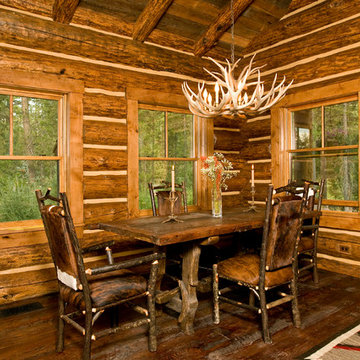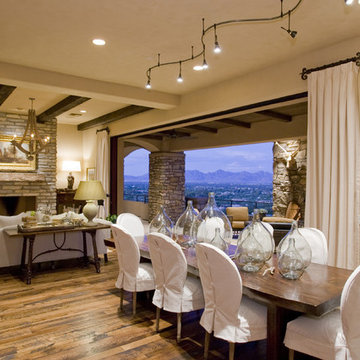Rustikale Esszimmer mit dunklem Holzboden Ideen und Design
Suche verfeinern:
Budget
Sortieren nach:Heute beliebt
1 – 20 von 2.537 Fotos
1 von 3

Custom Real Wood Plantation Shutters | Louver Size: 4.5" | Crafted & Designed by Acadia Shutters
Mittelgroße Rustikale Frühstücksecke ohne Kamin mit weißer Wandfarbe, dunklem Holzboden, braunem Boden und Holzdielenwänden in Nashville
Mittelgroße Rustikale Frühstücksecke ohne Kamin mit weißer Wandfarbe, dunklem Holzboden, braunem Boden und Holzdielenwänden in Nashville

Photography - LongViews Studios
Geräumige Urige Wohnküche mit brauner Wandfarbe, braunem Boden und dunklem Holzboden in Sonstige
Geräumige Urige Wohnküche mit brauner Wandfarbe, braunem Boden und dunklem Holzboden in Sonstige

Martha O'Hara Interiors, Interior Design & Photo Styling | Troy Thies, Photography | Artwork, Joeseph Theroux |
Please Note: All “related,” “similar,” and “sponsored” products tagged or listed by Houzz are not actual products pictured. They have not been approved by Martha O’Hara Interiors nor any of the professionals credited. For information about our work, please contact design@oharainteriors.com.
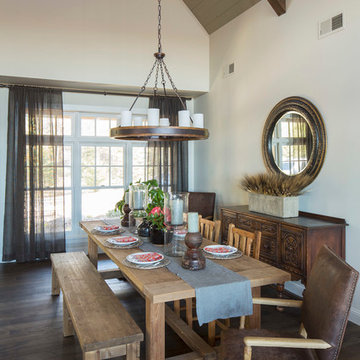
Uriges Esszimmer ohne Kamin mit weißer Wandfarbe und dunklem Holzboden in Minneapolis
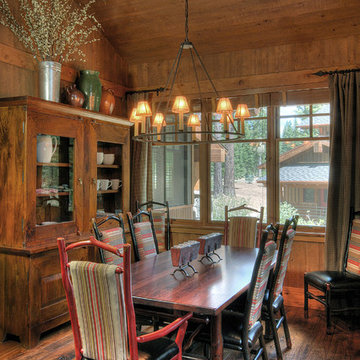
High country mountain home defines the interiors of this handsome residence coupled with the whimsy of an enchanted forest.
Uriges Esszimmer mit dunklem Holzboden in Phoenix
Uriges Esszimmer mit dunklem Holzboden in Phoenix

New Construction-
The big challenge of this kitchen was the lack of wall cabinet space due to the large number of windows, and the client’s desire to have furniture in the kitchen . The view over a private lake is worth the trade, but finding a place to put dishes and glasses became problematic. The house was designed by Architect, Jack Jenkins and he allowed for a walk in pantry around the corner that accommodates smaller countertop appliances, food and a second refrigerator. Back at the Kitchen, Dishes & glasses were placed in drawers that were customized to accommodate taller tumblers. Base cabinets included rollout drawers to maximize the storage. The bookcase acts as a mini-drop off for keys on the way out the door. A second oven was placed on the island, so the microwave could be placed higher than countertop level on one of the only walls in the kitchen. Wall space was exclusively dedicated to appliances. The furniture pcs in the kitchen was selected and designed into the plan with dish storage in mind, but feels spontaneous in this casual and warm space.
Homeowners have grown children, who are often home. Their extended family is very large family. Father’s Day they had a small gathering of 24 people, so the kitchen was the heart of activity. The house has a very restful feel and casually entertain often.Multiple work zones for multiple people. Plenty of space to lay out buffet style meals for large gatherings.Sconces at window, slat board walls, brick tile backsplash,
Bathroom Vanity, Mudroom, & Kitchen Space designed by Tara Hutchens CKB, CBD (Designer at Splash Kitchens & Baths) Finishes and Styling by Cathy Winslow (owner of Splash Kitchens & Baths) Photos by Tom Harper.
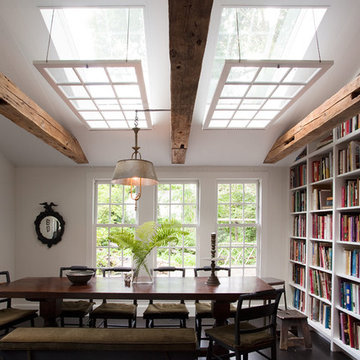
Dining area with built in bookcases and custom skylight detail - Interior renovation
Uriges Esszimmer mit weißer Wandfarbe und dunklem Holzboden in Philadelphia
Uriges Esszimmer mit weißer Wandfarbe und dunklem Holzboden in Philadelphia
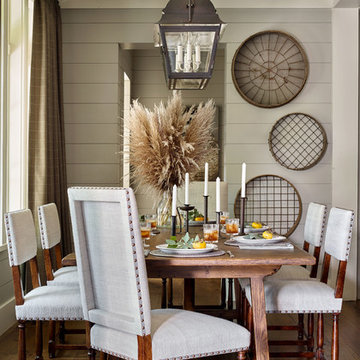
Emily Followill
Uriges Esszimmer mit grauer Wandfarbe, dunklem Holzboden und braunem Boden
Uriges Esszimmer mit grauer Wandfarbe, dunklem Holzboden und braunem Boden

A modern mountain renovation of an inherited mountain home in North Carolina. We brought the 1990's home in the the 21st century with a redesign of living spaces, changing out dated windows for stacking doors, with an industrial vibe. The new design breaths and compliments the beautiful vistas outside, enhancing, not blocking.
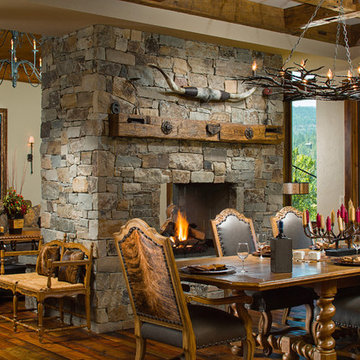
Offenes, Großes Uriges Esszimmer mit beiger Wandfarbe, dunklem Holzboden, Kamin und Kaminumrandung aus Stein in San Diego
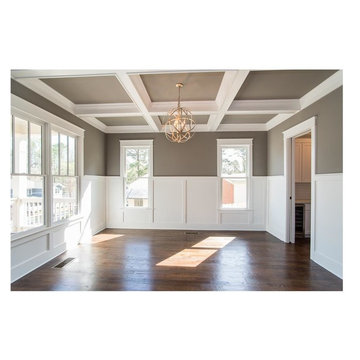
Dining room with coffered ceilings and judge's paneling. SW Dovetail on the wall and ceiling. SW Pure White on the trim.
Uriges Esszimmer mit grauer Wandfarbe und dunklem Holzboden in Atlanta
Uriges Esszimmer mit grauer Wandfarbe und dunklem Holzboden in Atlanta
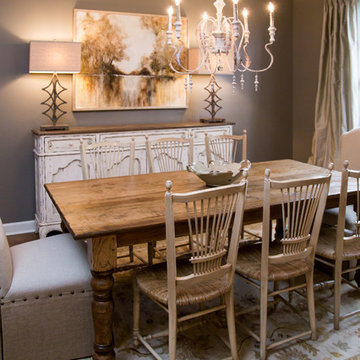
Michael Allen
Geschlossenes, Mittelgroßes Uriges Esszimmer ohne Kamin mit grauer Wandfarbe und dunklem Holzboden in Sonstige
Geschlossenes, Mittelgroßes Uriges Esszimmer ohne Kamin mit grauer Wandfarbe und dunklem Holzboden in Sonstige
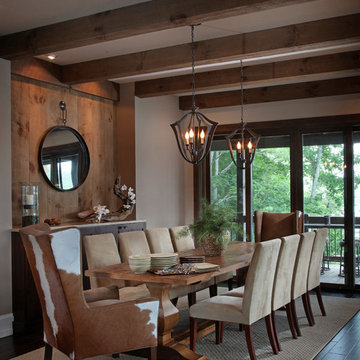
This modern dining room provides the perfect space to entertain. A mixture of materials and heavy timber beams provide another example of Modern Rustic Living.
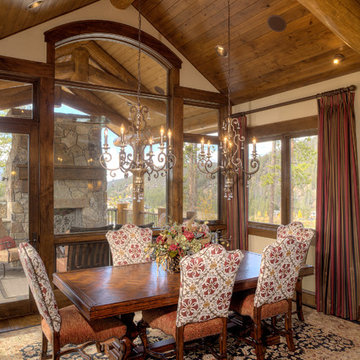
Pinnacle Mountain Homes
Uriges Esszimmer mit beiger Wandfarbe und dunklem Holzboden in Denver
Uriges Esszimmer mit beiger Wandfarbe und dunklem Holzboden in Denver
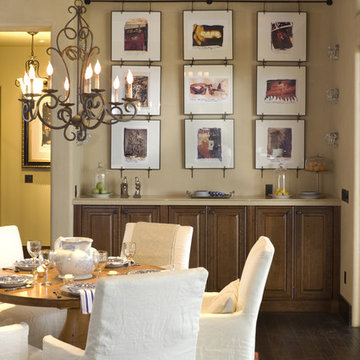
French Country masterpiece featured in the NW Natural Street of Dreams, Portland, OR. Photo by Bob Greenspan
Rustikales Esszimmer mit beiger Wandfarbe und dunklem Holzboden in Portland
Rustikales Esszimmer mit beiger Wandfarbe und dunklem Holzboden in Portland
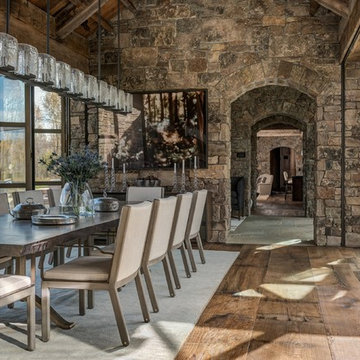
Photo: Audrey Hall.
For custom luxury metal windows and doors, contact sales@brombalusa.com
Rustikales Esszimmer mit dunklem Holzboden und braunem Boden in Sonstige
Rustikales Esszimmer mit dunklem Holzboden und braunem Boden in Sonstige
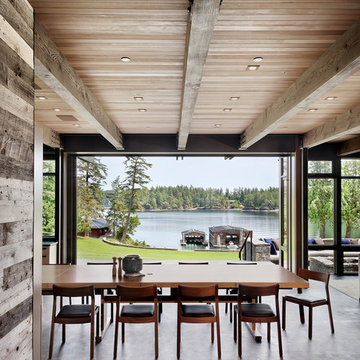
Mid Century Dining Set Floats in Open Floor Plan. Nanawall System connects inside to outdoors.
Offenes, Großes Rustikales Esszimmer ohne Kamin mit dunklem Holzboden und schwarzem Boden in Seattle
Offenes, Großes Rustikales Esszimmer ohne Kamin mit dunklem Holzboden und schwarzem Boden in Seattle
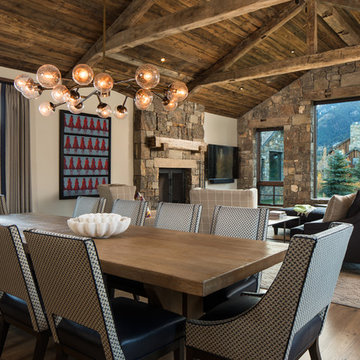
Offenes Uriges Esszimmer mit dunklem Holzboden, Kamin und Kaminumrandung aus Stein in Sonstige
Rustikale Esszimmer mit dunklem Holzboden Ideen und Design
1
