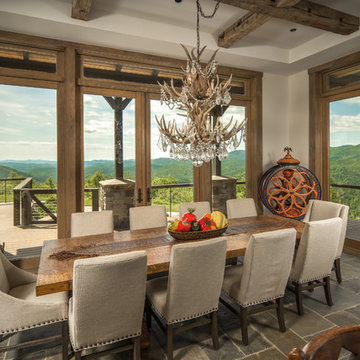Rustikale Esszimmer mit grauem Boden Ideen und Design
Suche verfeinern:
Budget
Sortieren nach:Heute beliebt
21 – 40 von 488 Fotos
1 von 3
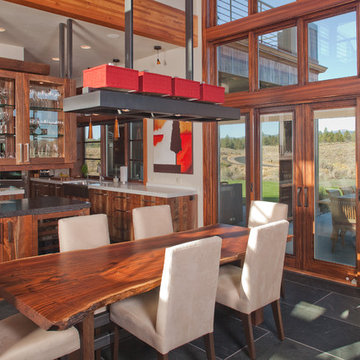
The kitchen in this home is set off by the floating buffet & upper glass cabinet. The table was crafted from a single slab of black walnut with an custom iron base. The sliding doors lead to the covered patio and pool beyond.

Vance Fox
Offenes, Mittelgroßes Rustikales Esszimmer mit weißer Wandfarbe, dunklem Holzboden, Kamin, Kaminumrandung aus Stein und grauem Boden in Sacramento
Offenes, Mittelgroßes Rustikales Esszimmer mit weißer Wandfarbe, dunklem Holzboden, Kamin, Kaminumrandung aus Stein und grauem Boden in Sacramento

The living, dining, and kitchen opt for views rather than walls. The living room is encircled by three, 16’ lift and slide doors, creating a room that feels comfortable sitting amongst the trees. Because of this the love and appreciation for the location are felt throughout the main floor. The emphasis on larger-than-life views is continued into the main sweet with a door for a quick escape to the wrap-around two-story deck.
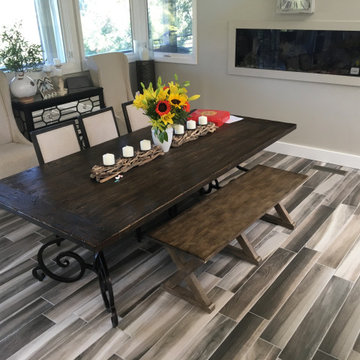
Whole level of house 2,200 sf tiles in this 6x36 wood plank tile. Thinset over concrete. Also did a two siede stackstone fireplace in the living room that you can see in one of these pictures.
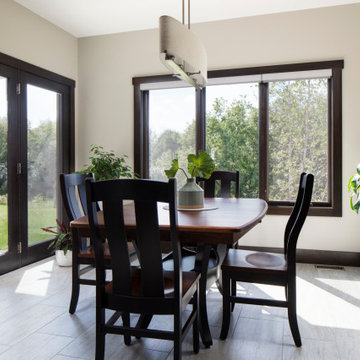
Offenes, Mittelgroßes Rustikales Esszimmer ohne Kamin mit grauer Wandfarbe, Laminat und grauem Boden in Milwaukee
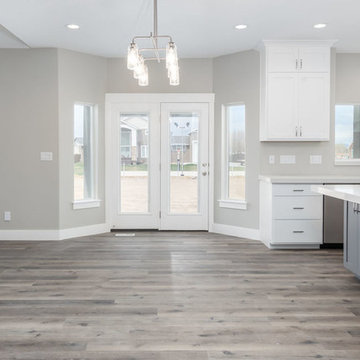
Offenes, Großes Rustikales Esszimmer mit grauer Wandfarbe, Laminat und grauem Boden in Salt Lake City
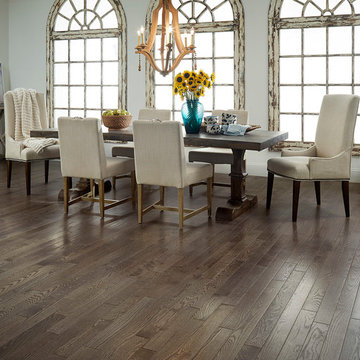
Builder's Pride Gray Fox Oak at Lumber Liquidators
Uriges Esszimmer mit dunklem Holzboden und grauem Boden in Sonstige
Uriges Esszimmer mit dunklem Holzboden und grauem Boden in Sonstige
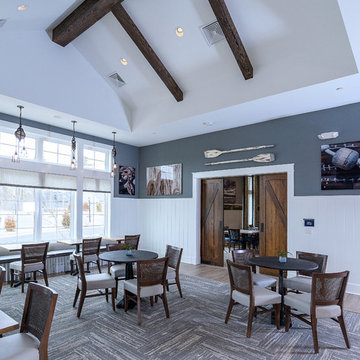
Linda McManus Images
Geräumiges Uriges Esszimmer mit blauer Wandfarbe, Teppichboden und grauem Boden in Philadelphia
Geräumiges Uriges Esszimmer mit blauer Wandfarbe, Teppichboden und grauem Boden in Philadelphia

All Cedar Log Cabin the beautiful pines of AZ
Elmira Stove Works appliances
Photos by Mark Boisclair
Offenes, Großes Rustikales Esszimmer mit Schieferboden, brauner Wandfarbe und grauem Boden in Phoenix
Offenes, Großes Rustikales Esszimmer mit Schieferboden, brauner Wandfarbe und grauem Boden in Phoenix
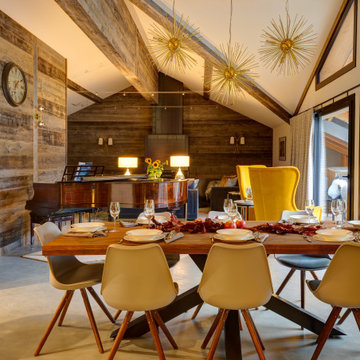
Offenes, Geräumiges Uriges Esszimmer mit bunten Wänden, Betonboden, Kaminofen, Kaminumrandung aus Stein und grauem Boden in Sonstige
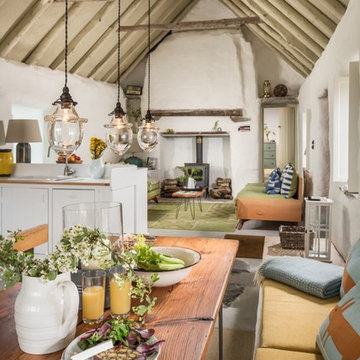
Unique Home Stays
Offenes Rustikales Esszimmer mit weißer Wandfarbe, Kaminofen und grauem Boden in Sonstige
Offenes Rustikales Esszimmer mit weißer Wandfarbe, Kaminofen und grauem Boden in Sonstige
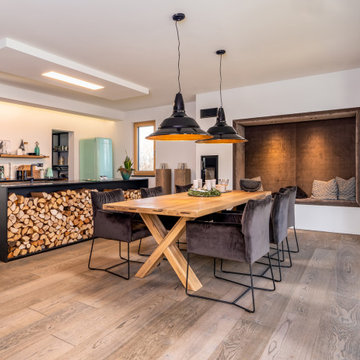
Offenes, Großes Rustikales Esszimmer mit weißer Wandfarbe, braunem Holzboden und grauem Boden in München
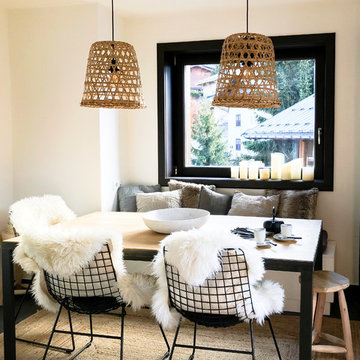
Marianne Meyer
Offenes, Mittelgroßes Uriges Esszimmer mit weißer Wandfarbe, Keramikboden, Kamin und grauem Boden in Lyon
Offenes, Mittelgroßes Uriges Esszimmer mit weißer Wandfarbe, Keramikboden, Kamin und grauem Boden in Lyon
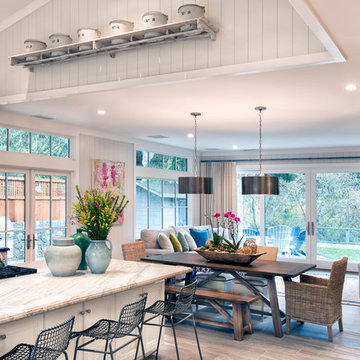
After purchasing a vacation home on the Russian River in Monte Rio, a small hamlet in Sonoma County, California, the owner wanted to embark on a full-scale renovation starting with a new floor plan, re-envisioning the exterior and creating a "get-away" haven to relax in with family and friends. The original single-story house was built in the 1950's and added onto and renovated over the years. The home needed to be completely re-done. The house was taken down to the studs, re-organized, and re-built from a space planning and design perspective. For this project, the homeowner selected Integrity® Wood-Ultrex® Windows and French Doors for both their beauty and value. The windows and doors added a level of architectural styling that helped achieve the project’s aesthetic goals.
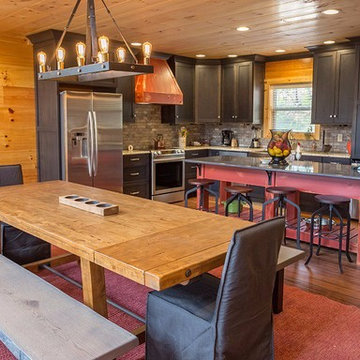
Mittelgroße Rustikale Wohnküche mit gelber Wandfarbe, Bambusparkett, Kamin, Kaminumrandung aus Stein und grauem Boden in Sonstige

Craftsman Style Residence New Construction 2021
3000 square feet, 4 Bedroom, 3-1/2 Baths
Offenes, Mittelgroßes Rustikales Esszimmer mit grauer Wandfarbe, braunem Holzboden, grauem Boden, Kassettendecke und Wandpaneelen in San Francisco
Offenes, Mittelgroßes Rustikales Esszimmer mit grauer Wandfarbe, braunem Holzboden, grauem Boden, Kassettendecke und Wandpaneelen in San Francisco
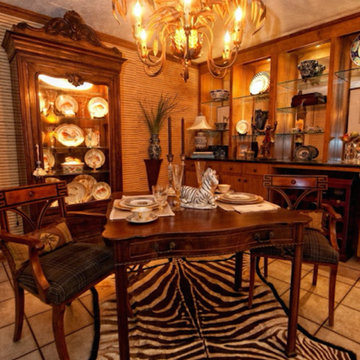
Offenes, Mittelgroßes Rustikales Esszimmer ohne Kamin mit brauner Wandfarbe, Keramikboden und grauem Boden in Atlanta
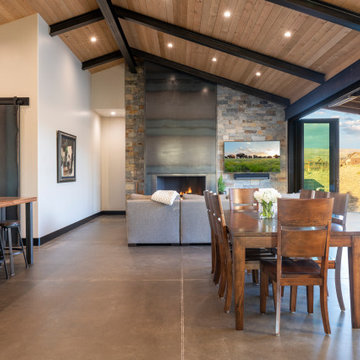
Großes Uriges Esszimmer mit weißer Wandfarbe, Betonboden, Gaskamin, Kaminumrandung aus Metall und grauem Boden in Denver
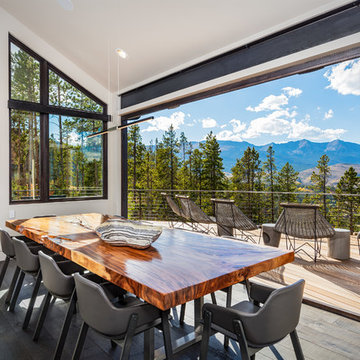
Darren Edwards, Pinnacle Mountain Homes, Collective Design + Furnishings
Rustikales Esszimmer mit weißer Wandfarbe, dunklem Holzboden und grauem Boden in Denver
Rustikales Esszimmer mit weißer Wandfarbe, dunklem Holzboden und grauem Boden in Denver
Rustikale Esszimmer mit grauem Boden Ideen und Design
2
