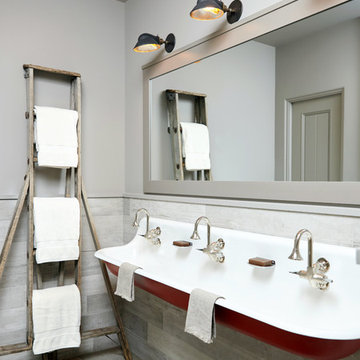Rustikale Kinderbäder Ideen und Design
Suche verfeinern:
Budget
Sortieren nach:Heute beliebt
141 – 160 von 2.641 Fotos
1 von 3
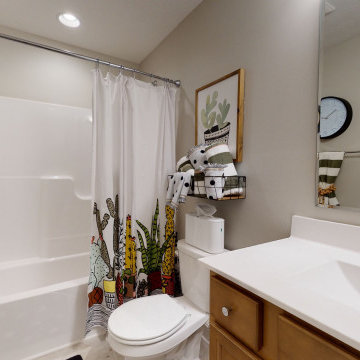
Mittelgroßes Rustikales Kinderbad mit Schrankfronten mit vertiefter Füllung, braunen Schränken, Duschbadewanne, Toilette mit Aufsatzspülkasten, grauer Wandfarbe, Keramikboden, integriertem Waschbecken, Marmor-Waschbecken/Waschtisch, beigem Boden, Duschvorhang-Duschabtrennung, weißer Waschtischplatte, Einzelwaschbecken und eingebautem Waschtisch in Louisville
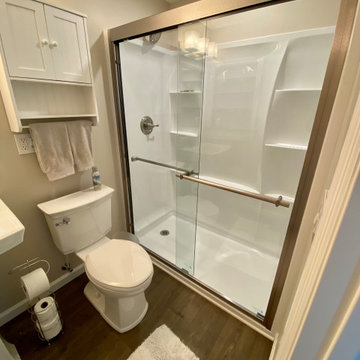
Monogram Builders LLC
Kleines Rustikales Kinderbad mit Duschnische, Wandtoilette mit Spülkasten, beiger Wandfarbe, braunem Holzboden, Sockelwaschbecken, braunem Boden, Schiebetür-Duschabtrennung, Wandnische und Einzelwaschbecken in Portland
Kleines Rustikales Kinderbad mit Duschnische, Wandtoilette mit Spülkasten, beiger Wandfarbe, braunem Holzboden, Sockelwaschbecken, braunem Boden, Schiebetür-Duschabtrennung, Wandnische und Einzelwaschbecken in Portland
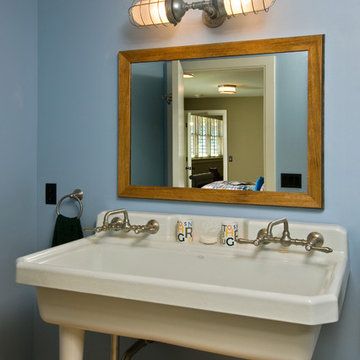
A European-California influenced Custom Home sits on a hill side with an incredible sunset view of Saratoga Lake. This exterior is finished with reclaimed Cypress, Stucco and Stone. While inside, the gourmet kitchen, dining and living areas, custom office/lounge and Witt designed and built yoga studio create a perfect space for entertaining and relaxation. Nestle in the sun soaked veranda or unwind in the spa-like master bath; this home has it all. Photos by Randall Perry Photography.
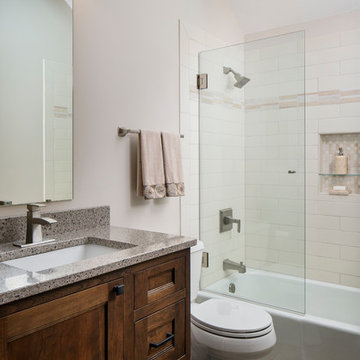
Photographer: Chipper Hatter
Designer: Annie Moyer
Großes Rustikales Kinderbad mit Schrankfronten mit vertiefter Füllung, dunklen Holzschränken, Badewanne in Nische, Duschbadewanne, Wandtoilette mit Spülkasten, weißen Fliesen, Metrofliesen, grauer Wandfarbe, Vinylboden, Unterbauwaschbecken, Granit-Waschbecken/Waschtisch, grauem Boden, Falttür-Duschabtrennung und brauner Waschtischplatte in Omaha
Großes Rustikales Kinderbad mit Schrankfronten mit vertiefter Füllung, dunklen Holzschränken, Badewanne in Nische, Duschbadewanne, Wandtoilette mit Spülkasten, weißen Fliesen, Metrofliesen, grauer Wandfarbe, Vinylboden, Unterbauwaschbecken, Granit-Waschbecken/Waschtisch, grauem Boden, Falttür-Duschabtrennung und brauner Waschtischplatte in Omaha

Spruce Log Cabin on Down-sloping lot, 3800 Sq. Ft 4 bedroom 4.5 Bath, with extensive decks and views. Main Floor Master.
Bunk bath with horse trough sink.
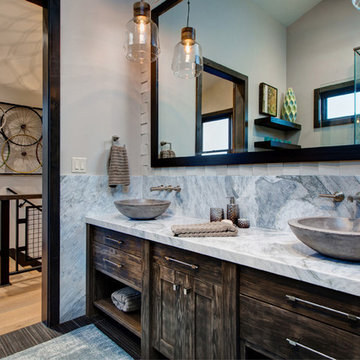
Uriges Kinderbad mit Aufsatzwaschbecken, Schrankfronten mit vertiefter Füllung, braunen Schränken, Quarzit-Waschtisch, Keramikfliesen, weißer Wandfarbe und Keramikboden in Salt Lake City
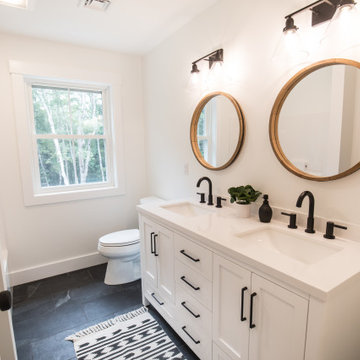
Großes Rustikales Kinderbad mit Schrankfronten im Shaker-Stil, hellbraunen Holzschränken, Doppeldusche, Keramikfliesen, weißer Wandfarbe, Keramikboden, weißem Boden, Falttür-Duschabtrennung, weißer Waschtischplatte, WC-Raum, Doppelwaschbecken und freistehendem Waschtisch in Boston
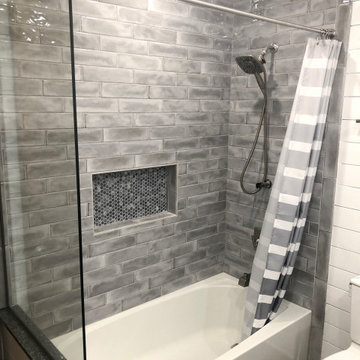
The master bath and guest bath were also remodeled in this project. This textured grey subway tile was used in both. The guest bath features a tub-shower combination with a glass side-panel to help give the room a bigger, more open feel than the wall that was originally there. The master shower features sliding glass doors and a fold down seat, as well as trendy black shiplap. All and all, both bathroom remodels added an element of luxury and relaxation to the home.
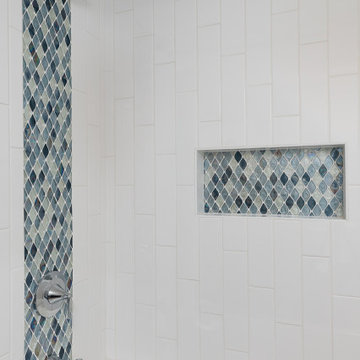
Mittelgroßes Uriges Kinderbad mit Schrankfronten im Shaker-Stil, blauen Schränken, Badewanne in Nische, Duschnische, Wandtoilette mit Spülkasten, weißen Fliesen, Porzellanfliesen, blauer Wandfarbe, Porzellan-Bodenfliesen, Unterbauwaschbecken, Quarzwerkstein-Waschtisch, grauem Boden, Duschvorhang-Duschabtrennung, grauer Waschtischplatte, Wandnische, Einzelwaschbecken und eingebautem Waschtisch in Sonstige
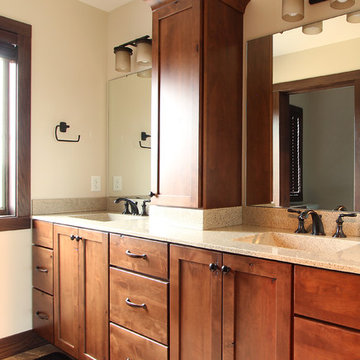
Double vanity in guest bathroom. Drawer storage and a wall cabinet to the countertop separates the sink areas. integrated sinks makes these vanity countertops easy to clean.
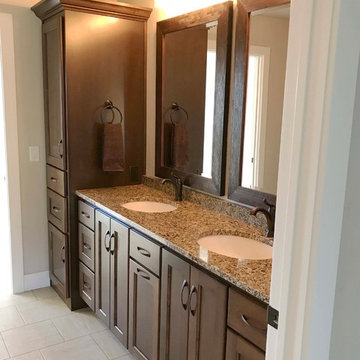
Großes Rustikales Kinderbad mit Schrankfronten im Shaker-Stil, dunklen Holzschränken, Einbaubadewanne, Duschbadewanne, Toilette mit Aufsatzspülkasten, beiger Wandfarbe, Porzellan-Bodenfliesen, Unterbauwaschbecken, Granit-Waschbecken/Waschtisch, beigem Boden und Duschvorhang-Duschabtrennung in Sonstige
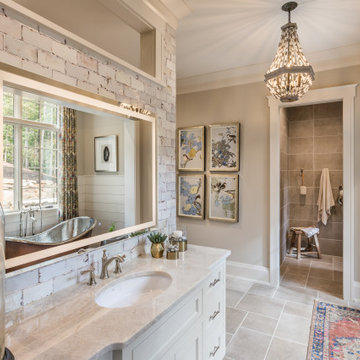
Rustikales Kinderbad mit hellbraunen Holzschränken, Badewanne in Nische, Duschbadewanne, blauen Fliesen, Metrofliesen, Quarzit-Waschtisch, Duschvorhang-Duschabtrennung, grauer Waschtischplatte, Einzelwaschbecken und eingebautem Waschtisch in Sonstige
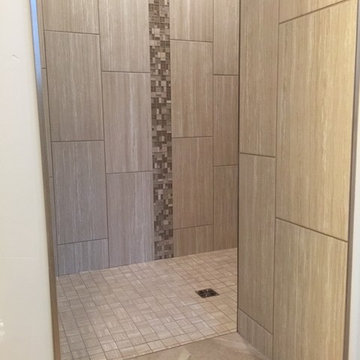
Mittelgroßes Uriges Kinderbad mit Schrankfronten im Shaker-Stil, dunklen Holzschränken, Einbaubadewanne, Duschnische, beigen Fliesen, Mosaikfliesen, grauer Wandfarbe, Porzellan-Bodenfliesen, Unterbauwaschbecken, Granit-Waschbecken/Waschtisch, beigem Boden und offener Dusche in Boise
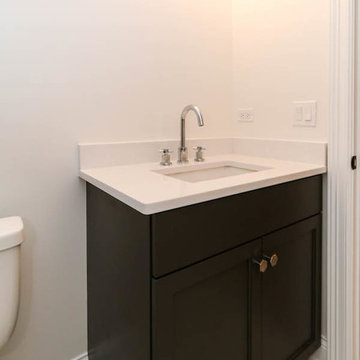
DJK Custom Homes, Inc.
Mittelgroßes Rustikales Kinderbad mit flächenbündigen Schrankfronten, schwarzen Schränken, grauen Fliesen, Metrofliesen, weißer Wandfarbe, Mosaik-Bodenfliesen, Unterbauwaschbecken, Quarzwerkstein-Waschtisch und weißem Boden in Chicago
Mittelgroßes Rustikales Kinderbad mit flächenbündigen Schrankfronten, schwarzen Schränken, grauen Fliesen, Metrofliesen, weißer Wandfarbe, Mosaik-Bodenfliesen, Unterbauwaschbecken, Quarzwerkstein-Waschtisch und weißem Boden in Chicago
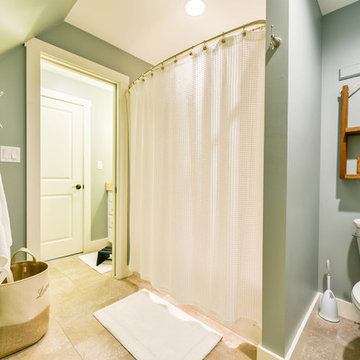
Carrying the nautical boat theme from the kid's bunk room, this Jack and Jill bathroom has two vanities that can be closed off from the shower/toilet area by pocket doors allowing multiple people to get ready at once. The shelves and towel hooks were custom made with reclaimed wood and boat cleats by My Sister's Garage.
Paint Color: Boothbay Grey
Decor: My Sister's Garage
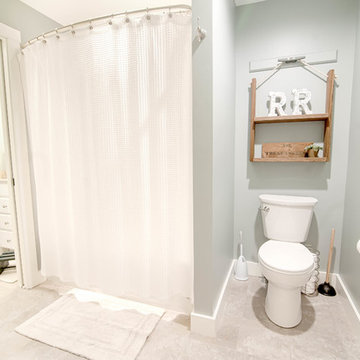
Carrying the nautical boat theme from the kid's bunk room, this Jack and Jill bathroom has two vanities that can be closed off from the shower/toilet area by pocket doors allowing multiple people to get ready at once. The shelves and towel hooks were custom made with reclaimed wood and boat cleats by My Sister's Garage.
Paint Color: Boothbay Grey
Decor: My Sister's Garage
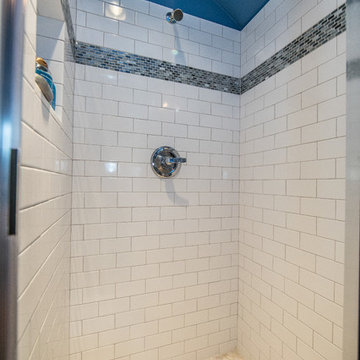
This enclosed shower has elegant varying patterns: white tile, blue tile, and stone flooring.
Remodeled by TailorCraft Builders in Maryland
Großes Rustikales Kinderbad mit Duschnische, Wandtoilette mit Spülkasten, weißen Fliesen, Keramikfliesen, blauer Wandfarbe, braunem Holzboden, Wandwaschbecken und buntem Boden in Washington, D.C.
Großes Rustikales Kinderbad mit Duschnische, Wandtoilette mit Spülkasten, weißen Fliesen, Keramikfliesen, blauer Wandfarbe, braunem Holzboden, Wandwaschbecken und buntem Boden in Washington, D.C.
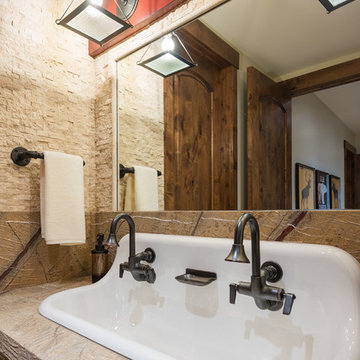
Luxury Home built by Cameo Homes Inc. in Promontory, Park City, Utah for the 2016 Park City Area Showcase of Homes.
Picture Credit: Lucy Call
Park City Home Builders
http://cameohomesinc.com/
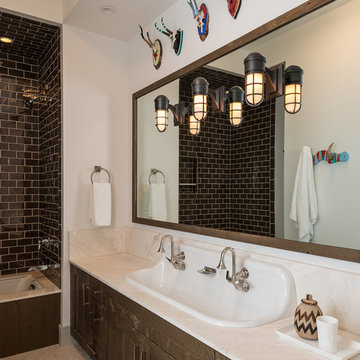
Rustic Zen Residence by Locati Architects, Interior Design by Cashmere Interior, Photography by Audrey Hall
Rustikales Kinderbad mit flächenbündigen Schrankfronten, hellbraunen Holzschränken, Unterbauwanne, Duschbadewanne, braunen Fliesen, Metrofliesen, weißer Wandfarbe und Trogwaschbecken in Sonstige
Rustikales Kinderbad mit flächenbündigen Schrankfronten, hellbraunen Holzschränken, Unterbauwanne, Duschbadewanne, braunen Fliesen, Metrofliesen, weißer Wandfarbe und Trogwaschbecken in Sonstige
Rustikale Kinderbäder Ideen und Design
8
