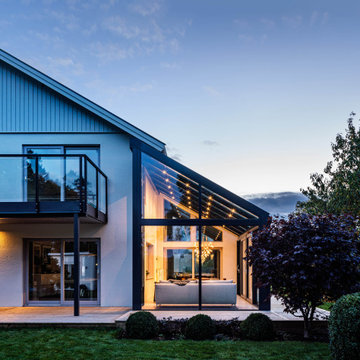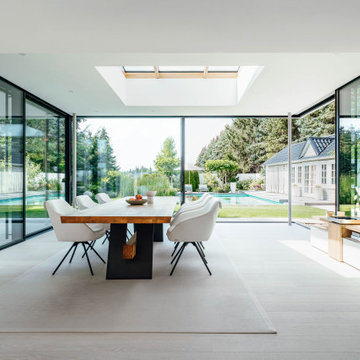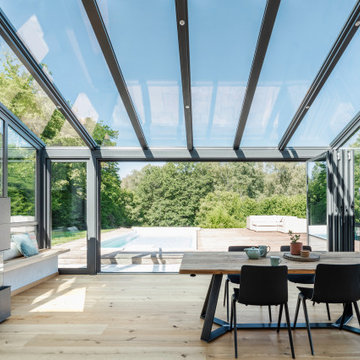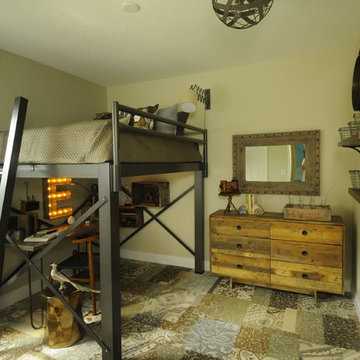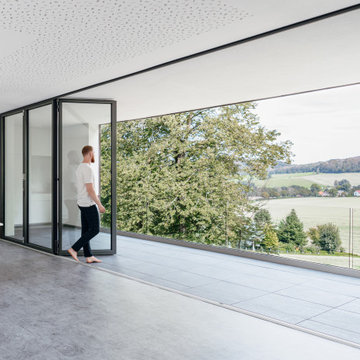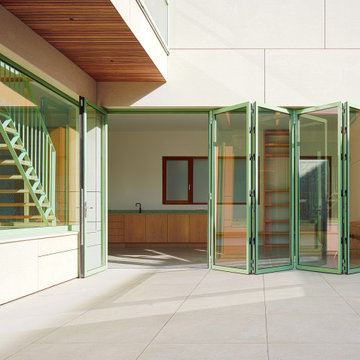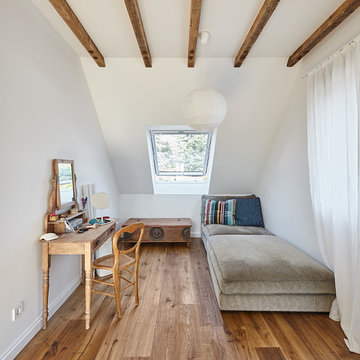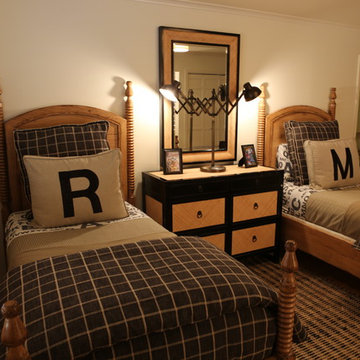Rustikale Kinderzimmer Ideen und Design
Suche verfeinern:
Budget
Sortieren nach:Heute beliebt
1 – 20 von 142 Fotos
1 von 3
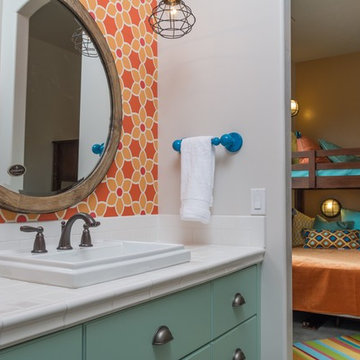
Lane Myers Construction Luxury Custom Homes Utah Custom Home Builder Lane Myers Construction is a premier Utah custom home builder specializing in luxury homes. For more homes like this visit us at lanemyers.com
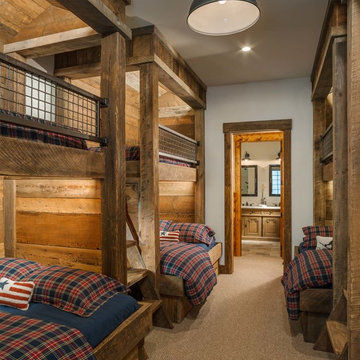
A rustic kids bunk room build with reclaimed wood creating the perfect kids getaway. The upper bunks utilize custom welded steel railings and a vaulted ceiling area within the bunks which include integral lighting elements.
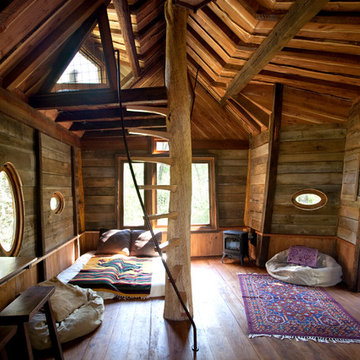
Photo by Brent Moss
Neutrales Uriges Kinderzimmer mit braunem Holzboden und Schlafplatz in Denver
Neutrales Uriges Kinderzimmer mit braunem Holzboden und Schlafplatz in Denver
Finden Sie den richtigen Experten für Ihr Projekt
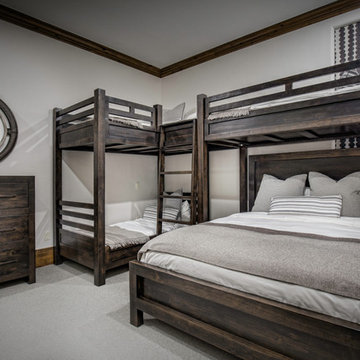
Großes, Neutrales Uriges Kinderzimmer mit Schlafplatz, grauer Wandfarbe, Teppichboden und grauem Boden in Denver
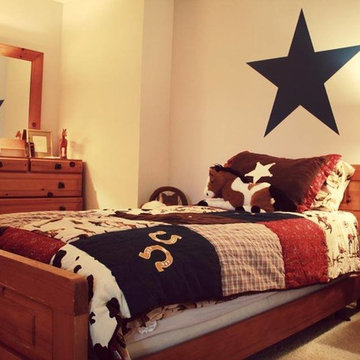
Initially we thought we might do the whole room blue but found that there just wasn't enough natural or artificial light to justify the dramatic look. So, we picked a very light grey (ice fog csp-575) and used the blue for the star mural above the bed (bell bottom blues csp-655). A choice that keeps the room distinctly boyish yet is light enough to still be livable and happy. The simplicity of the design paired with the choice of bedding makes this room both endearing and enduring. While the boy is young and the room is cowboy themed, he can still grow with this design by making one or two content changes to the room. Not hard in this case to go from cowboy themed to Cowboys themed if he ends up being a fan. Although, since we're in Indiana, maybe we should have thought about a horse shoe.
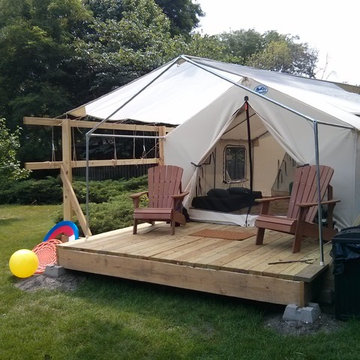
The exterior of our Fort. Photo by K. Day
Kleines, Neutrales Uriges Kinderzimmer mit Spielecke in Chicago
Kleines, Neutrales Uriges Kinderzimmer mit Spielecke in Chicago
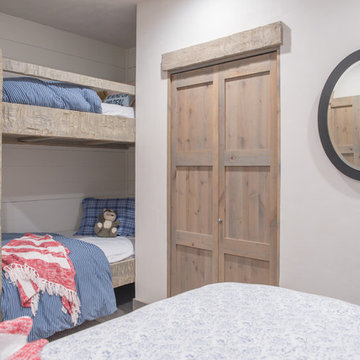
Custom bunk beds site-built by the Project Manager perfectly fill the space. Trent Bona Photography
Uriges Kinderzimmer in Denver
Uriges Kinderzimmer in Denver
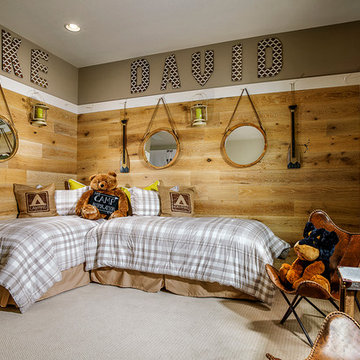
Eric Lucero Photography
Mittelgroßes Uriges Jungszimmer mit Schlafplatz und Teppichboden in Denver
Mittelgroßes Uriges Jungszimmer mit Schlafplatz und Teppichboden in Denver
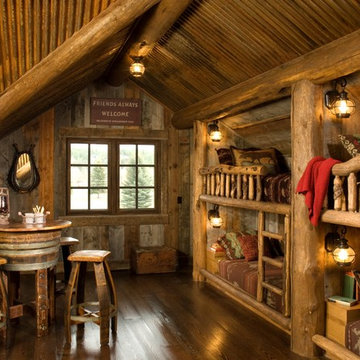
Longviews Studios, Inc.
Neutrales Rustikales Kinderzimmer mit Schlafplatz und dunklem Holzboden in Sonstige
Neutrales Rustikales Kinderzimmer mit Schlafplatz und dunklem Holzboden in Sonstige
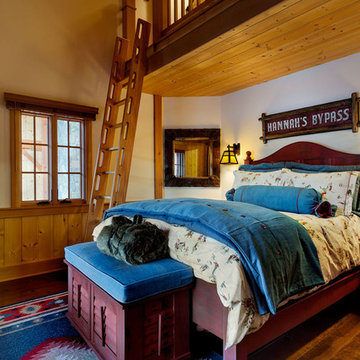
This three-story vacation home for a family of ski enthusiasts features 5 bedrooms and a six-bed bunk room, 5 1/2 bathrooms, kitchen, dining room, great room, 2 wet bars, great room, exercise room, basement game room, office, mud room, ski work room, decks, stone patio with sunken hot tub, garage, and elevator.
The home sits into an extremely steep, half-acre lot that shares a property line with a ski resort and allows for ski-in, ski-out access to the mountain’s 61 trails. This unique location and challenging terrain informed the home’s siting, footprint, program, design, interior design, finishes, and custom made furniture.
Credit: Samyn-D'Elia Architects
Project designed by Franconia interior designer Randy Trainor. She also serves the New Hampshire Ski Country, Lake Regions and Coast, including Lincoln, North Conway, and Bartlett.
For more about Randy Trainor, click here: https://crtinteriors.com/
To learn more about this project, click here: https://crtinteriors.com/ski-country-chic/
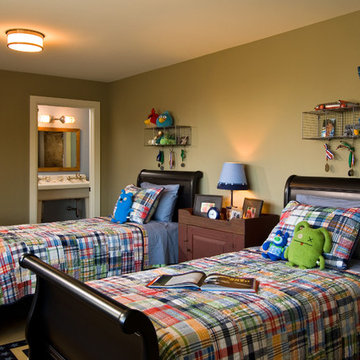
A European-California influenced Custom Home sits on a hill side with an incredible sunset view of Saratoga Lake. This exterior is finished with reclaimed Cypress, Stucco and Stone. While inside, the gourmet kitchen, dining and living areas, custom office/lounge and Witt designed and built yoga studio create a perfect space for entertaining and relaxation. Nestle in the sun soaked veranda or unwind in the spa-like master bath; this home has it all. Photos by Randall Perry Photography.
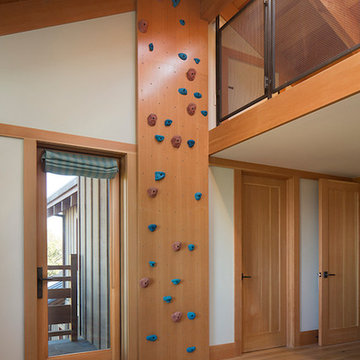
Photos Courtesy of Paul Dyer
Interior Design by Mansfield + O'Neil
Uriges Kinderzimmer in San Francisco
Uriges Kinderzimmer in San Francisco
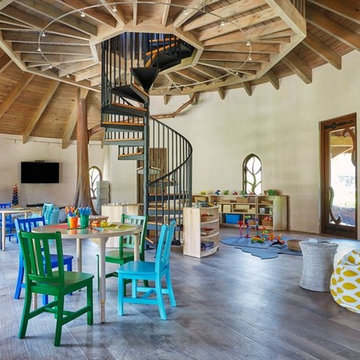
Hobbit-Style playhouse for children at Oil Nut Bay in the British Virgin Islands.
Rustikales Kinderzimmer in Sonstige
Rustikales Kinderzimmer in Sonstige
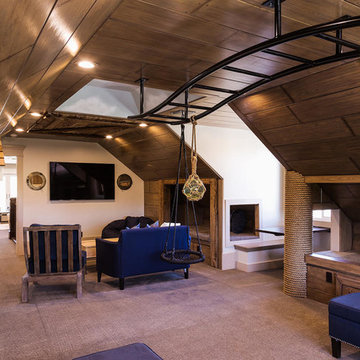
Play area for the kids with built-in monkey bars.
Geräumiges, Neutrales Rustikales Jugendzimmer mit Spielecke, Teppichboden und bunten Wänden in Salt Lake City
Geräumiges, Neutrales Rustikales Jugendzimmer mit Spielecke, Teppichboden und bunten Wänden in Salt Lake City
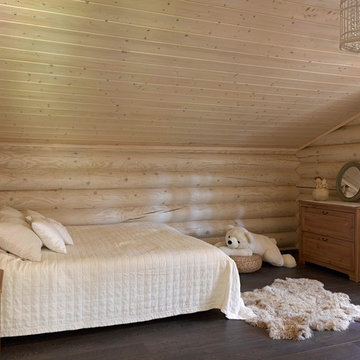
Mittelgroßes, Neutrales Rustikales Kinderzimmer mit Schlafplatz, dunklem Holzboden und beiger Wandfarbe in Moskau
Rustikale Kinderzimmer Ideen und Design
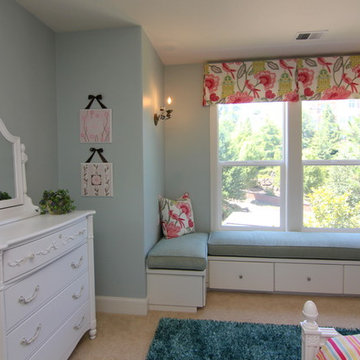
Mittelgroßes Rustikales Kinderzimmer mit Teppichboden, Schlafplatz und blauer Wandfarbe in Portland
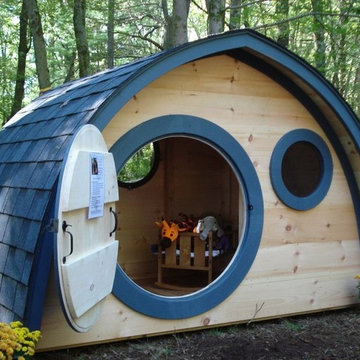
Unique hobbit hole playhouses offer a creative backyard retreat for kids of all ages.
Neutrales Uriges Kinderzimmer in Houston
Neutrales Uriges Kinderzimmer in Houston
1
