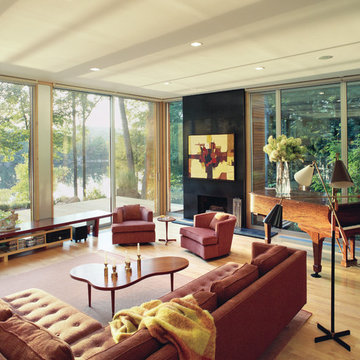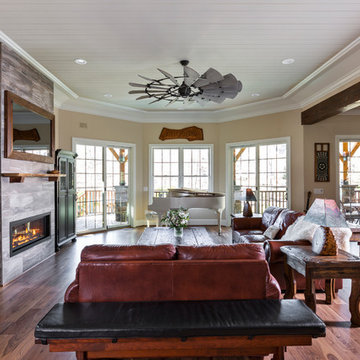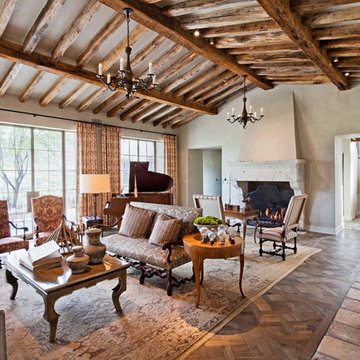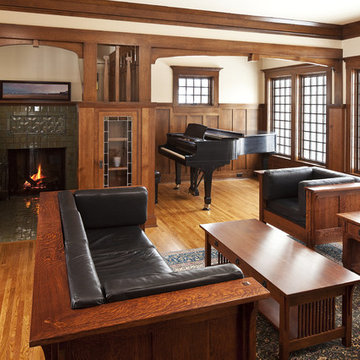Rustikale Musikzimmer Ideen und Design
Suche verfeinern:
Budget
Sortieren nach:Heute beliebt
41 – 60 von 430 Fotos
1 von 3
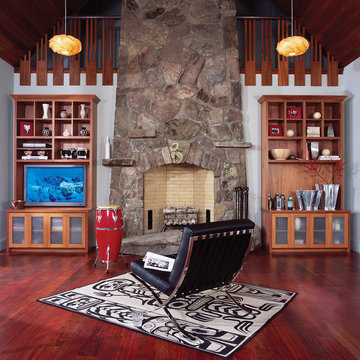
The matching, tall, mahogany entertainment center and cabinets surround and accent the room’s large fireplace. The cabinets are built from custom stained mahogany wood veneers and feature solid wood shaker-style doors inset with acid etched glass. The unique upper shelves are divided into cubby units. The warm stain finish and angled crown molding add extra storage and style to this vibrant living room.
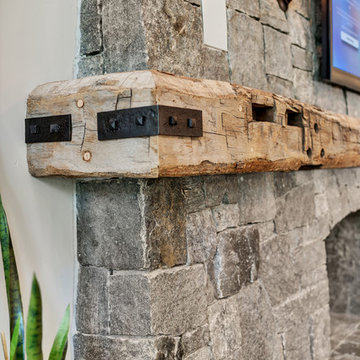
Brad Scott Photography
Großes, Offenes Rustikales Musikzimmer mit Kaminumrandung aus Stein, TV-Wand, braunem Boden, weißer Wandfarbe, dunklem Holzboden und Kaminofen in Sonstige
Großes, Offenes Rustikales Musikzimmer mit Kaminumrandung aus Stein, TV-Wand, braunem Boden, weißer Wandfarbe, dunklem Holzboden und Kaminofen in Sonstige
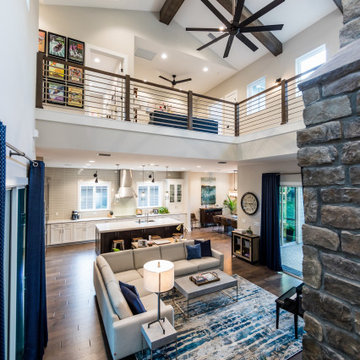
DreamDesign®25, Springmoor House, is a modern rustic farmhouse and courtyard-style home. A semi-detached guest suite (which can also be used as a studio, office, pool house or other function) with separate entrance is the front of the house adjacent to a gated entry. In the courtyard, a pool and spa create a private retreat. The main house is approximately 2500 SF and includes four bedrooms and 2 1/2 baths. The design centerpiece is the two-story great room with asymmetrical stone fireplace and wrap-around staircase and balcony. A modern open-concept kitchen with large island and Thermador appliances is open to both great and dining rooms. The first-floor master suite is serene and modern with vaulted ceilings, floating vanity and open shower.
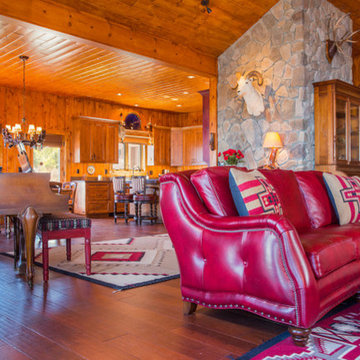
David Barger, Carbo Productions
Großes, Offenes Uriges Musikzimmer mit brauner Wandfarbe, braunem Holzboden und braunem Boden in Phoenix
Großes, Offenes Uriges Musikzimmer mit brauner Wandfarbe, braunem Holzboden und braunem Boden in Phoenix
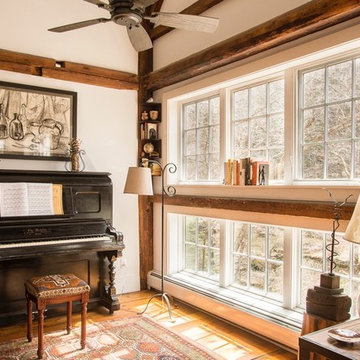
Project by Shawn Ecklund
Photos by Curtis Johnson
Mittelgroßes, Fernseherloses, Offenes Rustikales Musikzimmer ohne Kamin mit beiger Wandfarbe, braunem Holzboden und braunem Boden in Burlington
Mittelgroßes, Fernseherloses, Offenes Rustikales Musikzimmer ohne Kamin mit beiger Wandfarbe, braunem Holzboden und braunem Boden in Burlington
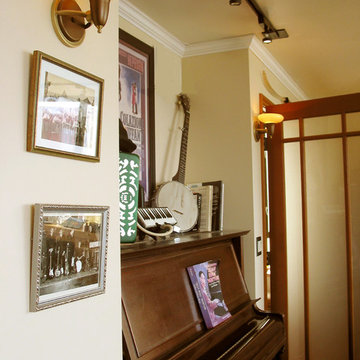
This is the nook we designed to fit Tim's 1902, upright Chickering piano. Two Streamline style wall sconces flank either side, and ceiling track lighting makes this a fine space for house concerts and recording. Belltown Condo Remodel, Seattle, WA. Belltown Design. Photography by Paula McHugh

Family room with wood burning fireplace, piano, leather couch and a swing. Reading nook in the corner and large windows. The ceiling and floors are wood with exposed wood beams.
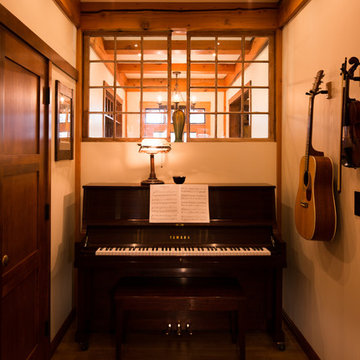
Kleines, Fernseherloses, Offenes Rustikales Musikzimmer mit beiger Wandfarbe und braunem Holzboden in Sonstige
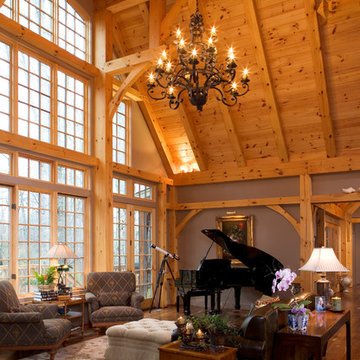
Offenes, Fernseherloses, Großes Rustikales Musikzimmer mit brauner Wandfarbe und dunklem Holzboden in Charlotte
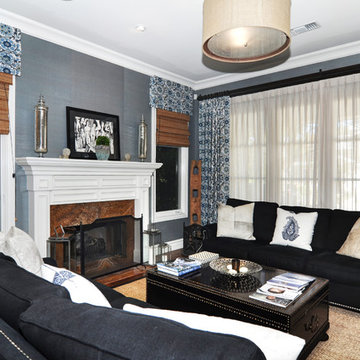
Mittelgroßes, Abgetrenntes Rustikales Musikzimmer mit grauer Wandfarbe, Teppichboden, Kamin, Kaminumrandung aus Stein und Multimediawand in Orange County
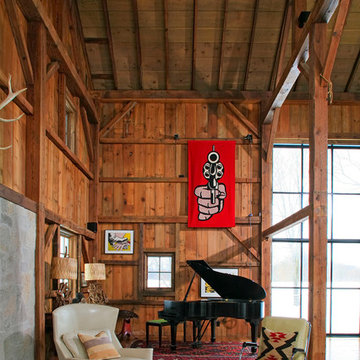
As part of the Walnut Farm project, Northworks was commissioned to convert an existing 19th century barn into a fully-conditioned home. Working closely with the local contractor and a barn restoration consultant, Northworks conducted a thorough investigation of the existing structure. The resulting design is intended to preserve the character of the original barn while taking advantage of its spacious interior volumes and natural materials.
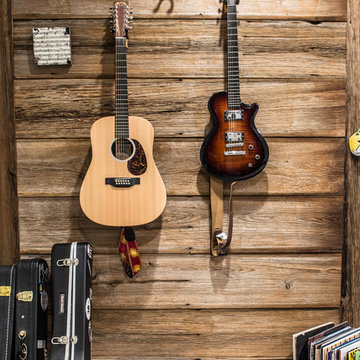
Mittelgroßes, Fernseherloses, Offenes Uriges Musikzimmer mit brauner Wandfarbe in St. Louis
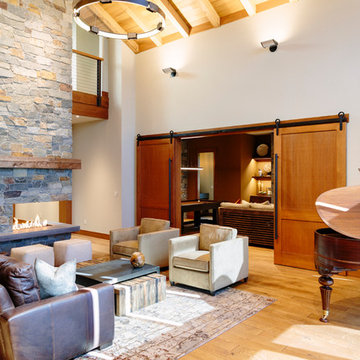
Mittelgroßes, Fernseherloses, Offenes Uriges Musikzimmer mit weißer Wandfarbe, hellem Holzboden, Tunnelkamin und Kaminumrandung aus Stein in Seattle

DreamDesign®25, Springmoor House, is a modern rustic farmhouse and courtyard-style home. A semi-detached guest suite (which can also be used as a studio, office, pool house or other function) with separate entrance is the front of the house adjacent to a gated entry. In the courtyard, a pool and spa create a private retreat. The main house is approximately 2500 SF and includes four bedrooms and 2 1/2 baths. The design centerpiece is the two-story great room with asymmetrical stone fireplace and wrap-around staircase and balcony. A modern open-concept kitchen with large island and Thermador appliances is open to both great and dining rooms. The first-floor master suite is serene and modern with vaulted ceilings, floating vanity and open shower.
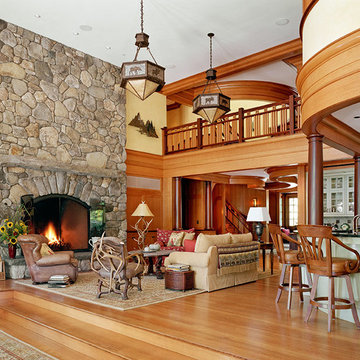
Sam Grey
Großes, Fernseherloses, Offenes Uriges Musikzimmer mit gelber Wandfarbe, hellem Holzboden, Kamin, Kaminumrandung aus Stein und beigem Boden in Boston
Großes, Fernseherloses, Offenes Uriges Musikzimmer mit gelber Wandfarbe, hellem Holzboden, Kamin, Kaminumrandung aus Stein und beigem Boden in Boston
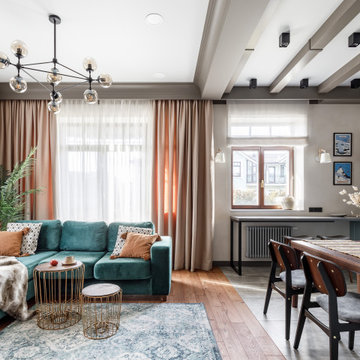
Großes, Offenes Uriges Musikzimmer mit beiger Wandfarbe, Porzellan-Bodenfliesen, grauem Boden und freigelegten Dachbalken in Sankt Petersburg
Rustikale Musikzimmer Ideen und Design
3
