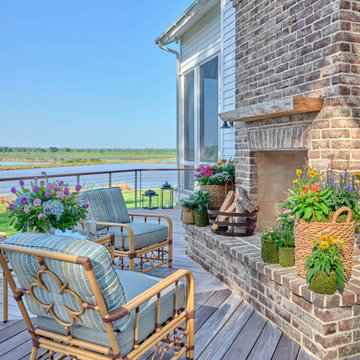Rustikale Veranda mit unterschiedlichen Geländermaterialien Ideen und Design
Suche verfeinern:
Budget
Sortieren nach:Heute beliebt
101 – 120 von 390 Fotos
1 von 3
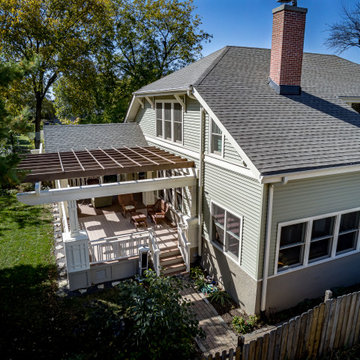
The 4 exterior additions on the home inclosed a full enclosed screened porch with glass rails, covered front porch, open-air trellis/arbor/pergola over a deck, and completely open fire pit and patio - at the front, side and back yards of the home.
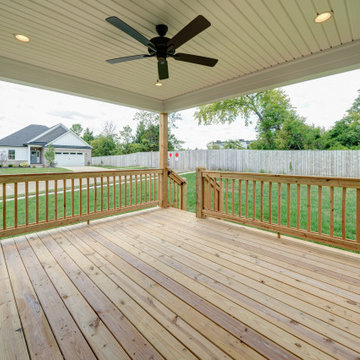
Überdachte Rustikale Veranda hinter dem Haus mit Dielen und Holzgeländer in Louisville
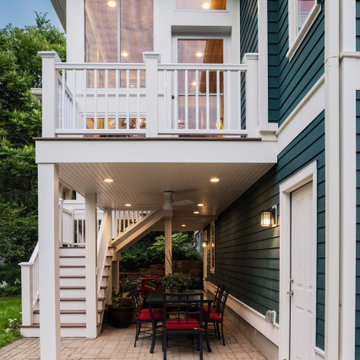
The floating screened porch addition melds perfectly with both the original home's design and the yard's topography. The elevated deck and porch create cozy spaces that are protected the elements and allow the family to enjoy the beautiful surrounding yard. Design and Build by Meadowlark Design Build in Ann Arbor, Michigan. Photography by Sean Carter, Ann Arbor, Mi.
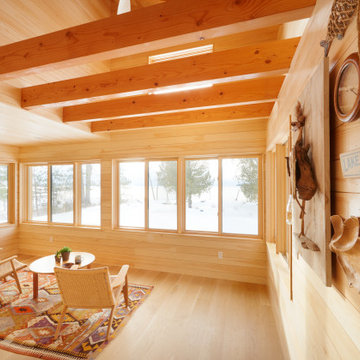
Three Season Porch with double height space.
Mittelgroße, Verglaste Urige Veranda hinter dem Haus mit Holzgeländer
Mittelgroße, Verglaste Urige Veranda hinter dem Haus mit Holzgeländer
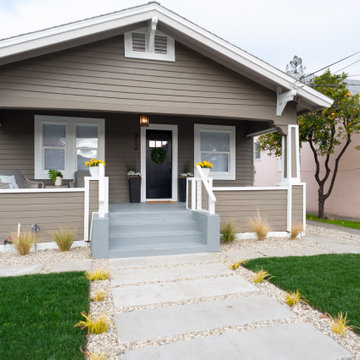
Großes, Überdachtes Uriges Veranda im Vorgarten mit Betonplatten und Holzgeländer in San Francisco
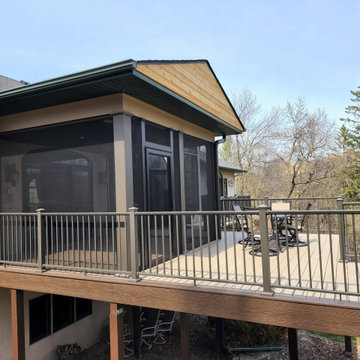
Screen Porch Remodel & Composite Deck Home Addition with Accent LED Post & Aluminum Rail Lighting - Minnetrista, MN
Mittelgroße, Überdachte Urige Veranda hinter dem Haus mit Dielen und Stahlgeländer in Minneapolis
Mittelgroße, Überdachte Urige Veranda hinter dem Haus mit Dielen und Stahlgeländer in Minneapolis
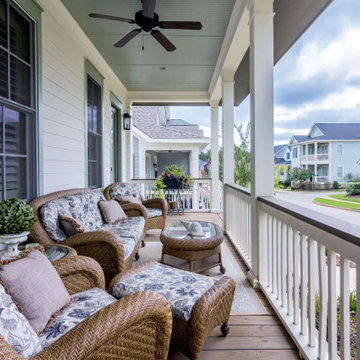
A wide front porch is the perfect place for a glass of sweet tea with friends.
Mittelgroßes, Überdachtes Uriges Veranda im Vorgarten mit Säulen, Dielen und Mix-Geländer in Sonstige
Mittelgroßes, Überdachtes Uriges Veranda im Vorgarten mit Säulen, Dielen und Mix-Geländer in Sonstige
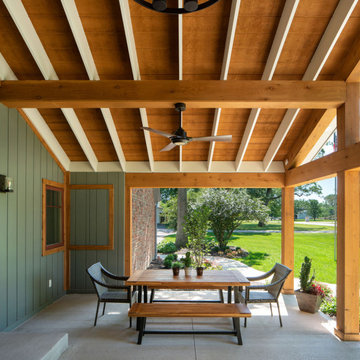
Überdachtes Rustikales Veranda im Vorgarten mit Betonplatten und Holzgeländer in Kolumbus
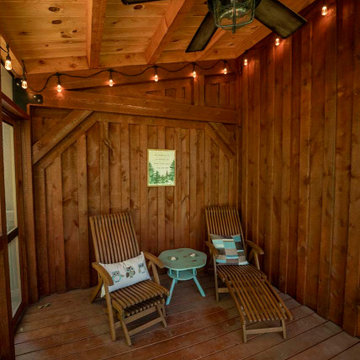
Post and beam covered porch with ceiling fan
Kleine, Verglaste, Überdachte Rustikale Veranda hinter dem Haus mit Stahlgeländer
Kleine, Verglaste, Überdachte Rustikale Veranda hinter dem Haus mit Stahlgeländer
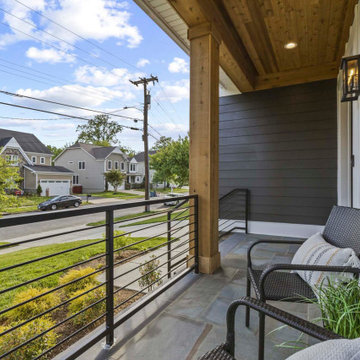
Uriges Veranda im Vorgarten mit Natursteinplatten und Stahlgeländer in Washington, D.C.
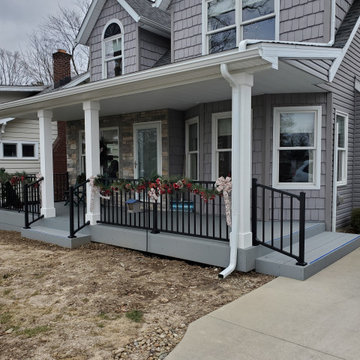
Mr. and Mrs. had retired after spending years in ministry for God. They retired on a lake and had a beautiful view and front porch to enjoy the gorgeous view. We had completed a bathroom remodel for them the year before and had discussed adding a front porch. In the spring of 2020 we finalized the drawings, design and colors. Now, as they enjoy their retirement, not only will they have a great view of every sunset, they can continue to minister to people as they walk by their new front porch.
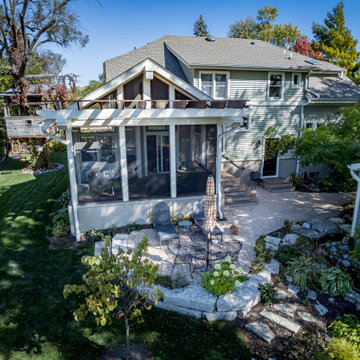
The 4 exterior additions on the home inclosed a full enclosed screened porch with glass rails, covered front porch, open-air trellis/arbor/pergola over a deck, and completely open fire pit and patio - at the front, side and back yards of the home.
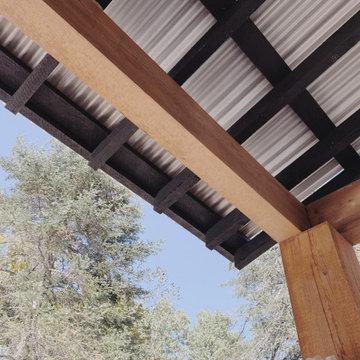
One more angle of the so called soffit area of the screen porch. Sorry I was just diggin it and wanted to get every angle for posterity
Kleine, Überdachte Rustikale Veranda hinter dem Haus mit Säulen, Betonplatten und Stahlgeländer in Minneapolis
Kleine, Überdachte Rustikale Veranda hinter dem Haus mit Säulen, Betonplatten und Stahlgeländer in Minneapolis
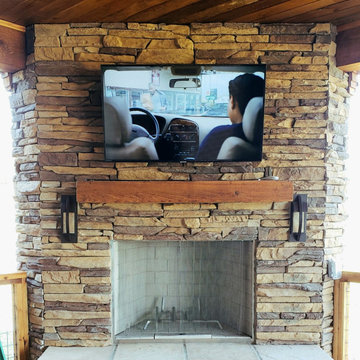
Outdoor TV mounted to outdoor fireplace. Part of centralized video system. Thermally protected in case the owners want to use the fireplace.
Kleine, Überdachte Rustikale Veranda hinter dem Haus mit Kamin, Stempelbeton und Mix-Geländer in Birmingham
Kleine, Überdachte Rustikale Veranda hinter dem Haus mit Kamin, Stempelbeton und Mix-Geländer in Birmingham
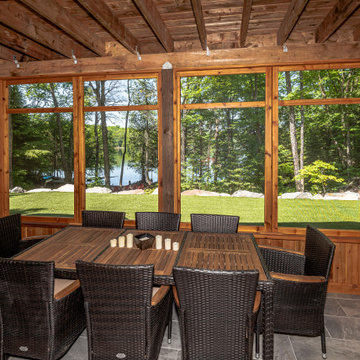
Welcome to this beautiful custom Sunset Trent home built by Quality Homes! This home has an expansive open concept layout at 1,536 sq. ft. with 4 bedrooms and 2 bathrooms plus a finished basement. Tour the ultimate lakeside retreat, featuring a custom gourmet kitchen with an extended eating bar and island, vaulted ceilings, 2 screened porches, and a basement kitchenette. The entire home is powered by a 4.8Kw system with a 30Kwh battery, paired with a generator for the winter months, ensuring that the happy homeowners can enjoy the lake views all year long!
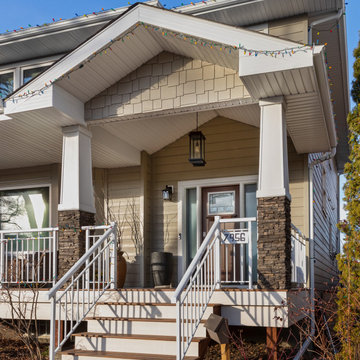
This previously pink stucco home has been transformed into this beautiful beige craftsman. The front porch was added as well as a new roof to match. New windows and doors were also installed to go along with the updated style. The stone accents on the pillars beautifully frame the gorgeous craftsman door that sits in between them. Hardie plank siding and trim was also installed to the entire exterior to create even greater curb appeal. Overall, this home transformation is one for the books!
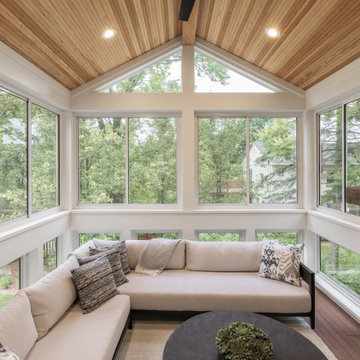
This raised screened porch addition is nestled among the large trees in the surrounding yard give the space a tree-house feel. Design and build is by Meadowlark Design+Build in Ann Arbor, MI. Photography by Sean Carter, Ann Arbor, MI.
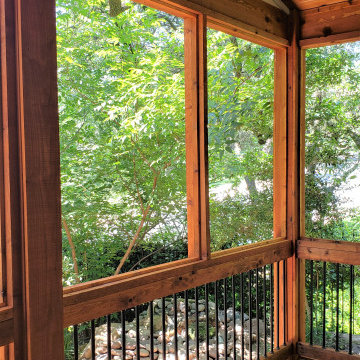
This photo shows the new screened porch interior prior to the installation of the screen.
Überdachte Rustikale Veranda hinter dem Haus mit Mix-Geländer in Austin
Überdachte Rustikale Veranda hinter dem Haus mit Mix-Geländer in Austin
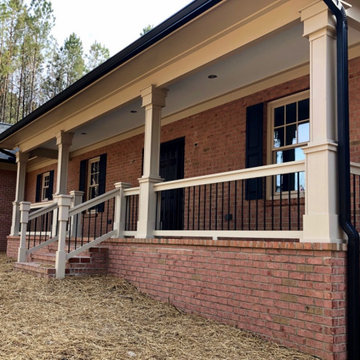
Each post has close to 100 separate pieces in it!...
Überdachte Rustikale Veranda mit Säulen und Holzgeländer in Raleigh
Überdachte Rustikale Veranda mit Säulen und Holzgeländer in Raleigh
Rustikale Veranda mit unterschiedlichen Geländermaterialien Ideen und Design
6
