Rustikaler Eingang mit Wandgestaltungen Ideen und Design
Sortieren nach:Heute beliebt
101 – 120 von 363 Fotos
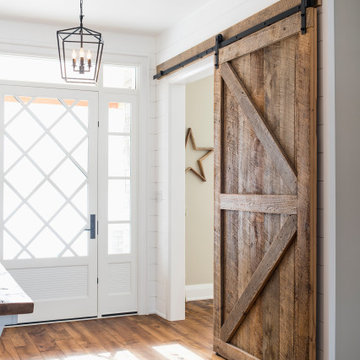
Fibercraft door
Großes Uriges Foyer mit weißer Wandfarbe, Einzeltür, weißer Haustür und Holzdielenwänden in Toronto
Großes Uriges Foyer mit weißer Wandfarbe, Einzeltür, weißer Haustür und Holzdielenwänden in Toronto
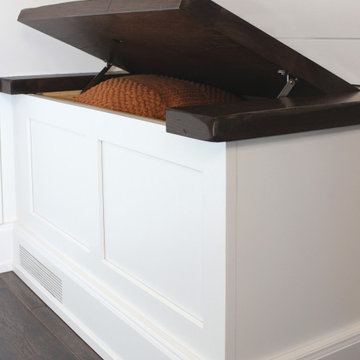
Custom-built storage bench
Großer Uriger Eingang mit Stauraum, weißer Wandfarbe, braunem Holzboden, Einzeltür, weißer Haustür, braunem Boden, Kassettendecke und Holzdielenwänden in Chicago
Großer Uriger Eingang mit Stauraum, weißer Wandfarbe, braunem Holzboden, Einzeltür, weißer Haustür, braunem Boden, Kassettendecke und Holzdielenwänden in Chicago
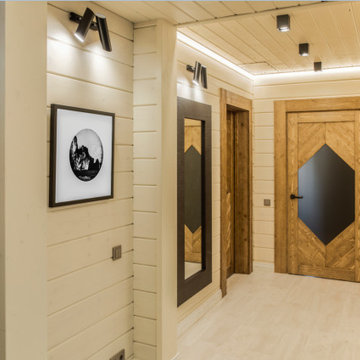
прихожая с гардеробной
Mittelgroßer Rustikaler Eingang mit Korridor, beiger Wandfarbe, hellem Holzboden, Holzdecke und Holzwänden in Moskau
Mittelgroßer Rustikaler Eingang mit Korridor, beiger Wandfarbe, hellem Holzboden, Holzdecke und Holzwänden in Moskau
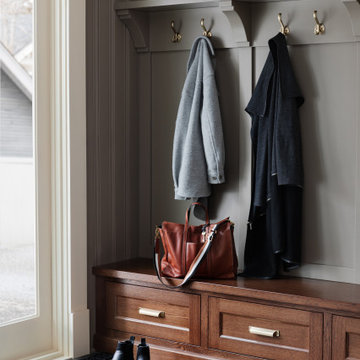
A corroded pipe in the 2nd floor bathroom was the original prompt to begin extensive updates on this 109 year old heritage home in Elbow Park. This craftsman home was build in 1912 and consisted of scattered design ideas that lacked continuity. In order to steward the original character and design of this home while creating effective new layouts, we found ourselves faced with extensive challenges including electrical upgrades, flooring height differences, and wall changes. This home now features a timeless kitchen, site finished oak hardwood through out, 2 updated bathrooms, and a staircase relocation to improve traffic flow. The opportunity to repurpose exterior brick that was salvaged during a 1960 addition to the home provided charming new backsplash in the kitchen and walk in pantry.
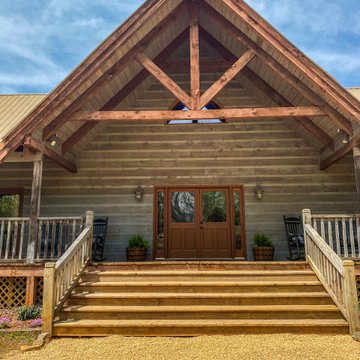
Große Urige Haustür mit brauner Wandfarbe, hellem Holzboden, Doppeltür, brauner Haustür, braunem Boden, freigelegten Dachbalken und Holzwänden in Atlanta
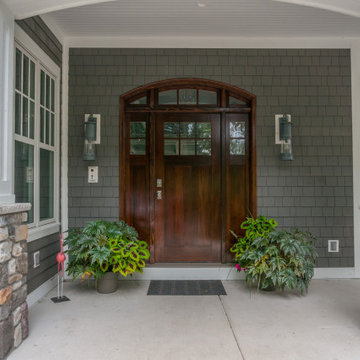
This grand entryway is varnished to perfection and really makes a statement.
Rustikale Haustür mit grauer Wandfarbe, Einzeltür, dunkler Holzhaustür und Holzwänden in Chicago
Rustikale Haustür mit grauer Wandfarbe, Einzeltür, dunkler Holzhaustür und Holzwänden in Chicago
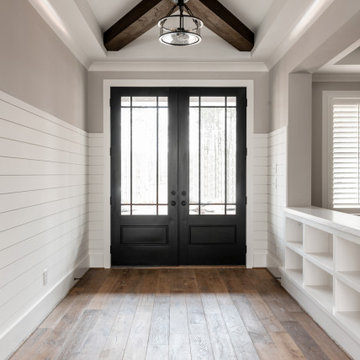
Rustikaler Eingang mit beiger Wandfarbe, braunem Holzboden, freigelegten Dachbalken und Holzdielenwänden in Charlotte
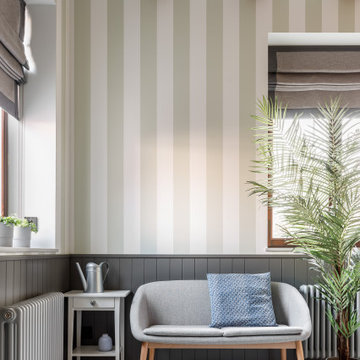
Große Urige Haustür mit grüner Wandfarbe, Keramikboden, Einzeltür, grauer Haustür, weißem Boden, freigelegten Dachbalken und Tapetenwänden in Sankt Petersburg
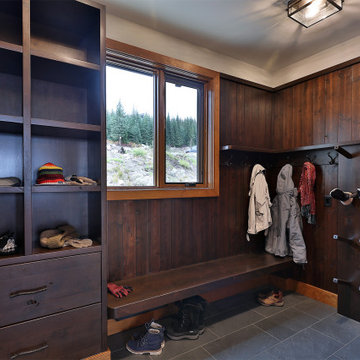
A custom bootroom with fully functional storage for a family. The boot and glove dryer keeps gear dry, the cubbies and drawers keep the clutter contained. With plenty of storage, this room is build to function.
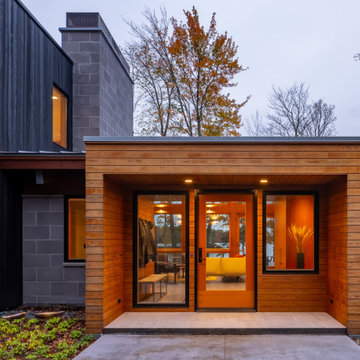
Mittelgroßes Uriges Foyer mit Porzellan-Bodenfliesen, Einzeltür, hellbrauner Holzhaustür, grauem Boden, Holzdecke und Holzwänden in Minneapolis
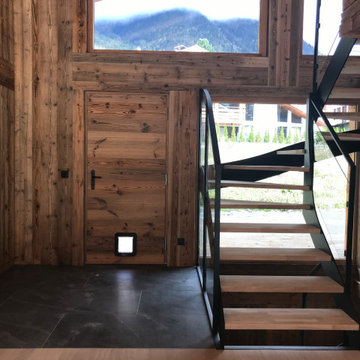
Hall d'entrée avec porte habillée en vieux bois brûlé soleil. Escalier en métal et chêne sur mesure. Bardage en vieux bois brulé soleil et sol en pierre noire. Placard d'entrée invisible en vieux bois brûlé soleil.

Front Entry Interior leads to living room. White oak columns and cofferred ceilings. Tall panel on stair window echoes door style.
Großes Rustikales Foyer mit weißer Wandfarbe, dunklem Holzboden, Einzeltür, dunkler Holzhaustür, braunem Boden, Kassettendecke und vertäfelten Wänden in Boston
Großes Rustikales Foyer mit weißer Wandfarbe, dunklem Holzboden, Einzeltür, dunkler Holzhaustür, braunem Boden, Kassettendecke und vertäfelten Wänden in Boston
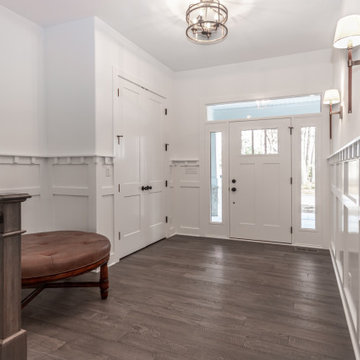
Beautiful wainscoting with dentil mold cap, craftsman style front door, wood floors.
Mittelgroße Urige Haustür mit weißer Wandfarbe, braunem Holzboden, Einzeltür, beigem Boden und vertäfelten Wänden in Milwaukee
Mittelgroße Urige Haustür mit weißer Wandfarbe, braunem Holzboden, Einzeltür, beigem Boden und vertäfelten Wänden in Milwaukee

Automated lighting greets you as you step into this mountain home. Keypads control specific lighting scenes and smart smoke detectors connect to your security system.
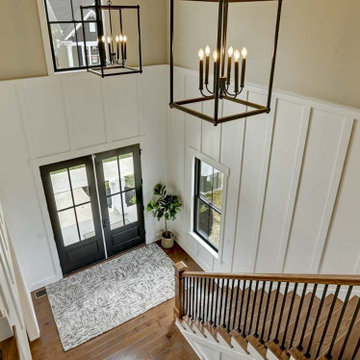
This charming 2-story craftsman style home includes a welcoming front porch, lofty 10’ ceilings, a 2-car front load garage, and two additional bedrooms and a loft on the 2nd level. To the front of the home is a convenient dining room the ceiling is accented by a decorative beam detail. Stylish hardwood flooring extends to the main living areas. The kitchen opens to the breakfast area and includes quartz countertops with tile backsplash, crown molding, and attractive cabinetry. The great room includes a cozy 2 story gas fireplace featuring stone surround and box beam mantel. The sunny great room also provides sliding glass door access to the screened in deck. The owner’s suite with elegant tray ceiling includes a private bathroom with double bowl vanity, 5’ tile shower, and oversized closet.
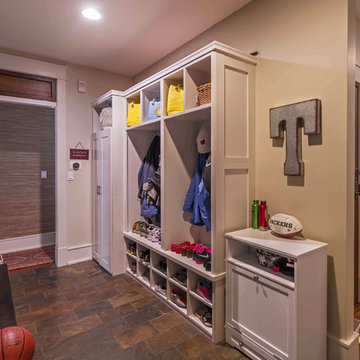
New Craftsman style home, approx 3200sf on 60' wide lot. Views from the street, highlighting front porch, large overhangs, Craftsman detailing. Photos by Robert McKendrick Photography.
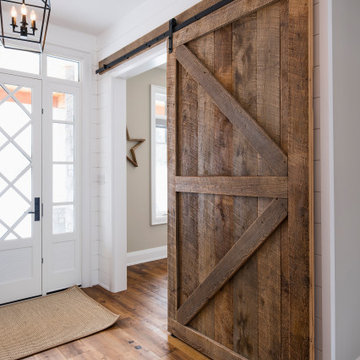
Fibercraft door
Großes Rustikales Foyer mit weißer Wandfarbe, Einzeltür, weißer Haustür und Holzdielenwänden in Toronto
Großes Rustikales Foyer mit weißer Wandfarbe, Einzeltür, weißer Haustür und Holzdielenwänden in Toronto
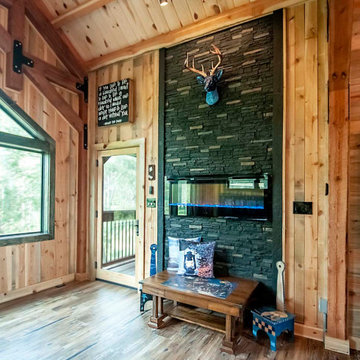
Rustic post and beam cabin interior entryway with vaulted ceilings and exposed beams.
Urige Haustür mit braunem Holzboden, Einzeltür, Haustür aus Glas, braunem Boden, gewölbter Decke und Holzdielenwänden in Sonstige
Urige Haustür mit braunem Holzboden, Einzeltür, Haustür aus Glas, braunem Boden, gewölbter Decke und Holzdielenwänden in Sonstige
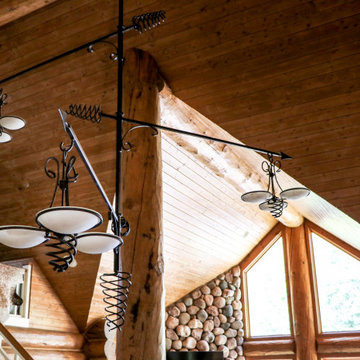
Custom Whimsical forged iron chandelier
Großes Uriges Foyer mit brauner Wandfarbe, Schieferboden, Einzeltür, heller Holzhaustür, grauem Boden und Holzwänden in Sonstige
Großes Uriges Foyer mit brauner Wandfarbe, Schieferboden, Einzeltür, heller Holzhaustür, grauem Boden und Holzwänden in Sonstige
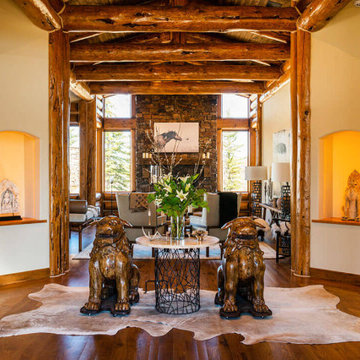
Großes Rustikales Foyer mit braunem Holzboden, Doppeltür, braunem Boden, freigelegten Dachbalken und Holzwänden in Sonstige
Rustikaler Eingang mit Wandgestaltungen Ideen und Design
6