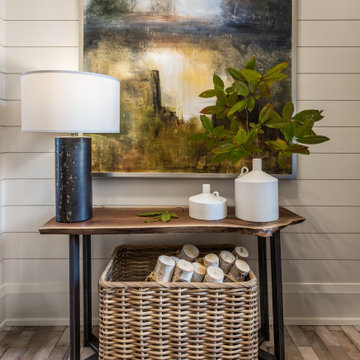Rustikaler Eingang mit Wandgestaltungen Ideen und Design
Suche verfeinern:
Budget
Sortieren nach:Heute beliebt
121 – 140 von 363 Fotos
1 von 3
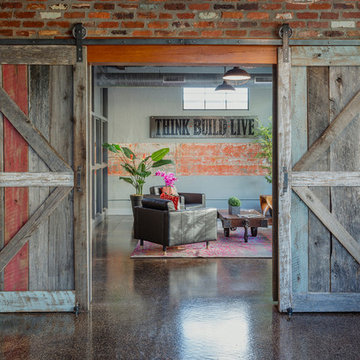
Urige Haustür mit roter Wandfarbe, Marmorboden, Doppeltür, braunem Boden und Ziegelwänden in Tampa
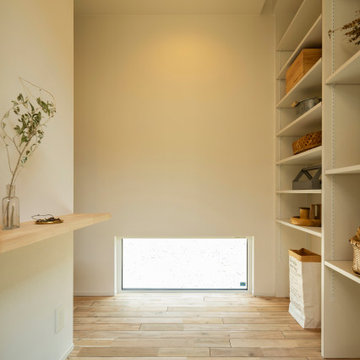
地窓を設けることで適度な明るさを確保します。造り付けの収納はロールスクリーンで目隠しを。玄関土間は墨を混ぜたオリジナルの仕上げにしています。
Kleiner Rustikaler Eingang mit Korridor, weißer Wandfarbe, Einzeltür, schwarzer Haustür, Tapetendecke und Tapetenwänden in Sonstige
Kleiner Rustikaler Eingang mit Korridor, weißer Wandfarbe, Einzeltür, schwarzer Haustür, Tapetendecke und Tapetenwänden in Sonstige

The main entry area has exposed log architecture at the interior walls and ceiling. the southwestern style meets modern farmhouse is shown in the furniture and accessory items
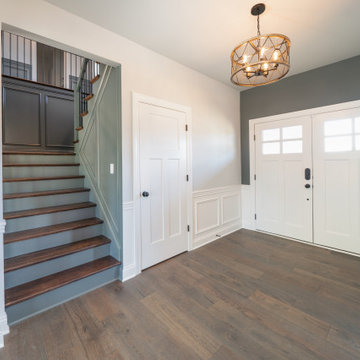
Urige Haustür mit blauer Wandfarbe, braunem Holzboden, Doppeltür, weißer Haustür, braunem Boden und vertäfelten Wänden in Louisville

Lodge Entryway with Log Beams and Arch. Double doors, slate tile, and wood flooring.
Mittelgroßes Rustikales Foyer mit brauner Wandfarbe, Schieferboden, Doppeltür, dunkler Holzhaustür, buntem Boden, Holzdecke und Holzwänden in Minneapolis
Mittelgroßes Rustikales Foyer mit brauner Wandfarbe, Schieferboden, Doppeltür, dunkler Holzhaustür, buntem Boden, Holzdecke und Holzwänden in Minneapolis
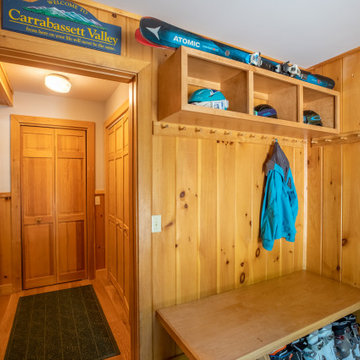
A high performance and sustainable mountain home. We fit a lot of function into a relatively small space when renovating the Entry/Mudroom area.
Rustikaler Eingang mit beiger Wandfarbe, hellem Holzboden, beigem Boden, Holzwänden und Stauraum in Portland Maine
Rustikaler Eingang mit beiger Wandfarbe, hellem Holzboden, beigem Boden, Holzwänden und Stauraum in Portland Maine
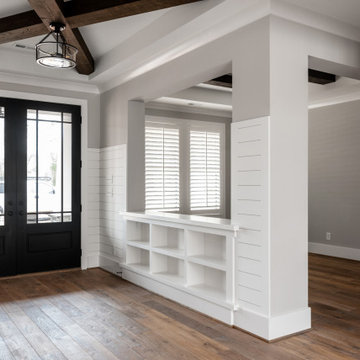
Rustikaler Eingang mit beiger Wandfarbe, braunem Holzboden, Doppeltür, schwarzer Haustür, freigelegten Dachbalken und Holzdielenwänden in Charlotte
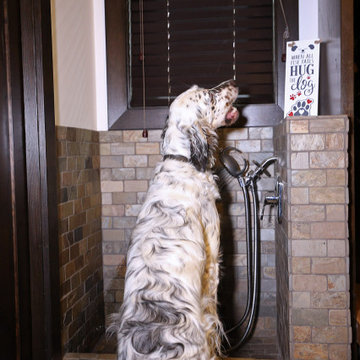
Custom Ski-Up bootroom with benches, lockers, ski racks, laundry, dog wash station, and powder room offers a versatile space perfect for storing gear and keeping the home organized. Unique custom millwork makes this bootroom beautiful as well as functional.

Mittelgroßes Uriges Foyer mit brauner Wandfarbe, Porzellan-Bodenfliesen, Einzeltür, hellbrauner Holzhaustür, grauem Boden, Holzdecke und Holzwänden in Minneapolis
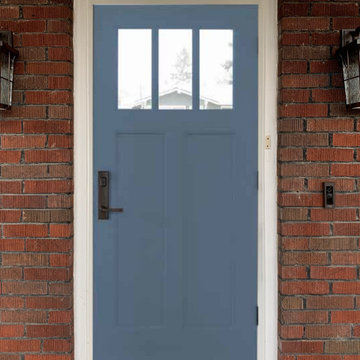
Rustikale Haustür mit roter Wandfarbe, Betonboden, Einzeltür, blauer Haustür, grauem Boden, Holzdecke und Holzwänden in Nashville
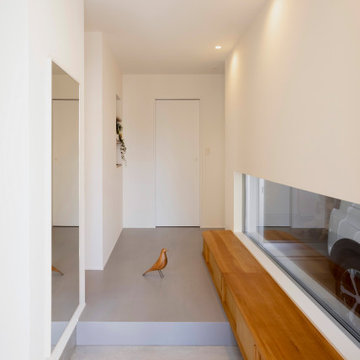
都市部でつくる中間領域のある家
今回の計画は、兵庫県西宮市の閑静な住宅街の一画にある敷地。
本敷地は、L字の道路の突き当りにあり、この道路部分が唯一外部へと抜けのある場所であった。また、クライアントは、アウトドアや自然のある場所を好まれるご家族であり、どこかに外部で遊べる場所を求められていた。しかしながら、本敷地は、100㎡の狭小地で外部に庭を設けることが困難であった。そこで、抜けのある道路を内部へと繋げた中間領域をつくることをコンセプトとした。
道路の直線状にダイニングスペースを設け、ここを外部を感じることのできるオープンな
スペースとした。外部にみたてたウッドデッキの材料を使用した床材や木製サッシで囲むなどのしつらえを行い内部でありながら外部空間のような開放感のあるスペースとした。
ガラスで囲むことにより、ここからリビングスペースやキッチンスペースへと光を取り入れるゾーニングとした。
都市部の狭小地で採光や外部の庭スペースを設けにくい敷地であったが、外部を感じることのできる内部空間を設けることにより、光をとりこみ、家族が豊かに生活をたのしむことのできる中間領域のある家となった。
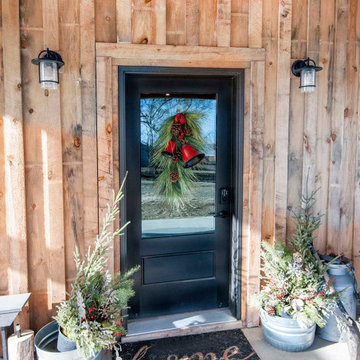
Post and Beam Front Door Exterior
Urige Haustür mit Betonboden, Einzeltür, schwarzer Haustür und Holzwänden
Urige Haustür mit Betonboden, Einzeltür, schwarzer Haustür und Holzwänden
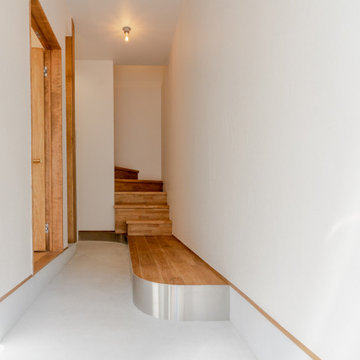
Rustikaler Eingang mit weißer Wandfarbe, grauem Boden, Tapetendecke und Tapetenwänden in Osaka
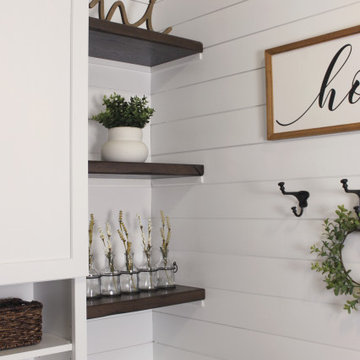
Rustic open shelving in mudroom renovation with shiplap walls.
Großer Rustikaler Eingang mit Stauraum, weißer Wandfarbe, braunem Holzboden, Einzeltür, weißer Haustür, braunem Boden, Kassettendecke und Holzdielenwänden in Chicago
Großer Rustikaler Eingang mit Stauraum, weißer Wandfarbe, braunem Holzboden, Einzeltür, weißer Haustür, braunem Boden, Kassettendecke und Holzdielenwänden in Chicago

The Entry foyer provides an ample coat closet, as well as space for greeting guests. The unique front door includes operable sidelights for additional light and ventilation. This space opens to the Stair, Den, and Hall which leads to the primary living spaces and core of the home. The Stair includes a comfortable built-in lift-up bench for storage. Beautifully detailed stained oak trim is highlighted throughout the home.
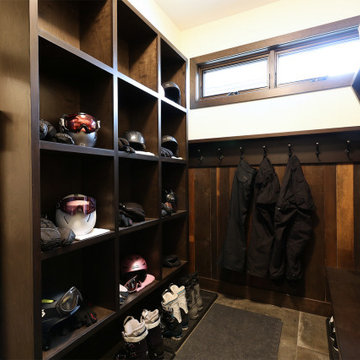
Custom bootroom with aged wood walls and built in storage.
This room is the perfect catch-all for the family's ski gear.
Rustikaler Eingang mit Stauraum, weißer Wandfarbe, Keramikboden, Einzeltür, dunkler Holzhaustür, grauem Boden und Holzdielenwänden in Sonstige
Rustikaler Eingang mit Stauraum, weißer Wandfarbe, Keramikboden, Einzeltür, dunkler Holzhaustür, grauem Boden und Holzdielenwänden in Sonstige
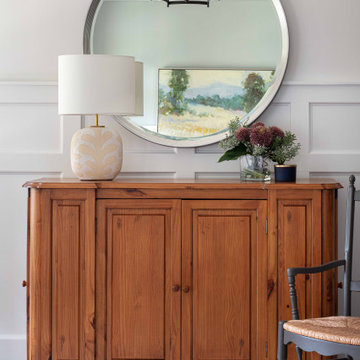
Großes Uriges Foyer mit weißer Wandfarbe, braunem Holzboden, Einzeltür, braunem Boden und vertäfelten Wänden in Richmond
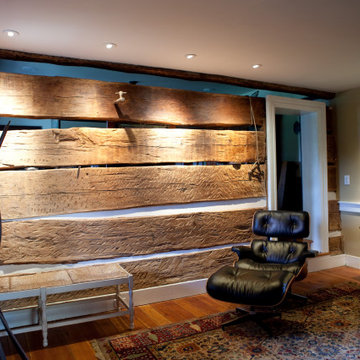
Uriges Foyer mit brauner Wandfarbe, braunem Holzboden, Einzeltür, dunkler Holzhaustür, beigem Boden und Holzwänden in Los Angeles
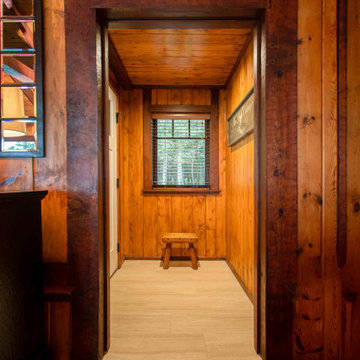
The client came to us to assist with transforming their small family cabin into a year-round residence that would continue the family legacy. The home was originally built by our client’s grandfather so keeping much of the existing interior woodwork and stone masonry fireplace was a must. They did not want to lose the rustic look and the warmth of the pine paneling. The view of Lake Michigan was also to be maintained. It was important to keep the home nestled within its surroundings.
There was a need to update the kitchen, add a laundry & mud room, install insulation, add a heating & cooling system, provide additional bedrooms and more bathrooms. The addition to the home needed to look intentional and provide plenty of room for the entire family to be together. Low maintenance exterior finish materials were used for the siding and trims as well as natural field stones at the base to match the original cabin’s charm.
Rustikaler Eingang mit Wandgestaltungen Ideen und Design
7
