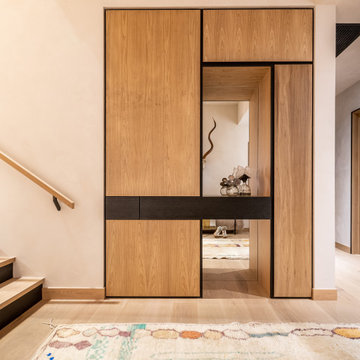Rustikaler Eingang mit Wandgestaltungen Ideen und Design
Suche verfeinern:
Budget
Sortieren nach:Heute beliebt
41 – 60 von 363 Fotos
1 von 3
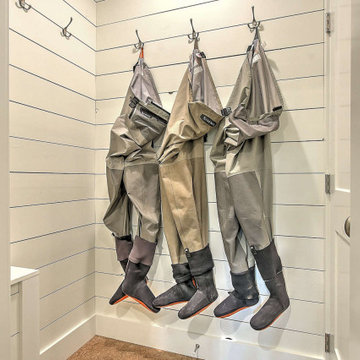
Uriger Eingang mit Stauraum, weißer Wandfarbe und Holzdielenwänden in Sonstige

Kleiner Uriger Eingang mit grauem Boden, Holzwänden, Stauraum, brauner Wandfarbe, Betonboden, Haustür aus Glas, gewölbter Decke und Holzdecke in Seattle

We would be ecstatic to design/build yours too.
☎️ 210-387-6109 ✉️ sales@genuinecustomhomes.com
Großes Rustikales Foyer mit bunten Wänden, dunklem Holzboden, Einzeltür, dunkler Holzhaustür, braunem Boden, Kassettendecke und vertäfelten Wänden in Austin
Großes Rustikales Foyer mit bunten Wänden, dunklem Holzboden, Einzeltür, dunkler Holzhaustür, braunem Boden, Kassettendecke und vertäfelten Wänden in Austin
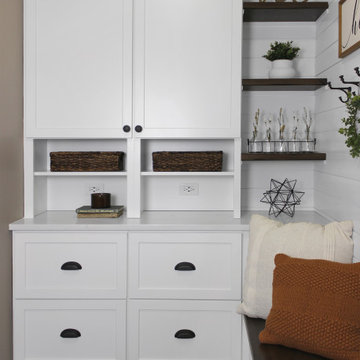
Custom cabinets in mudroom renovation with shiplap walls and dark hardwood floors.
Großer Uriger Eingang mit Stauraum, weißer Wandfarbe, braunem Holzboden, Einzeltür, weißer Haustür, braunem Boden, Kassettendecke und Holzdielenwänden in Chicago
Großer Uriger Eingang mit Stauraum, weißer Wandfarbe, braunem Holzboden, Einzeltür, weißer Haustür, braunem Boden, Kassettendecke und Holzdielenwänden in Chicago
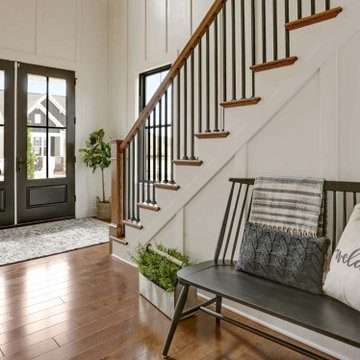
This charming 2-story craftsman style home includes a welcoming front porch, lofty 10’ ceilings, a 2-car front load garage, and two additional bedrooms and a loft on the 2nd level. To the front of the home is a convenient dining room the ceiling is accented by a decorative beam detail. Stylish hardwood flooring extends to the main living areas. The kitchen opens to the breakfast area and includes quartz countertops with tile backsplash, crown molding, and attractive cabinetry. The great room includes a cozy 2 story gas fireplace featuring stone surround and box beam mantel. The sunny great room also provides sliding glass door access to the screened in deck. The owner’s suite with elegant tray ceiling includes a private bathroom with double bowl vanity, 5’ tile shower, and oversized closet.
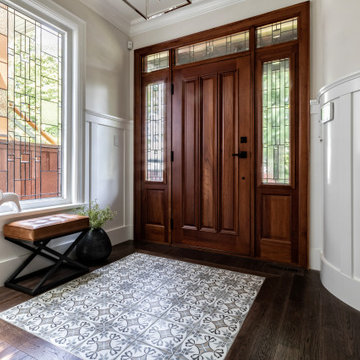
Traditional front entry with a firm nod to the arts & craft movement, uses deep brown wood tones on the oak flooring and matches to the stair posts and rails. The original front entry door had remained in excellent condition for 20 years and only needed a slight touch up on the stain.
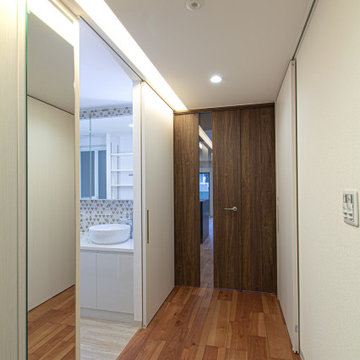
奥行を感じる照明計画として、天井にスリットの間接照明を組み込んで、光のラインをつくり伸ばす時で、奥行きや空間の流れを生み出しました。
ルーバー天井の家・東京都板橋区
Kleiner Rustikaler Eingang mit Korridor, brauner Wandfarbe, braunem Holzboden, Einzeltür, dunkler Holzhaustür, braunem Boden, Tapetendecke und Tapetenwänden in Sonstige
Kleiner Rustikaler Eingang mit Korridor, brauner Wandfarbe, braunem Holzboden, Einzeltür, dunkler Holzhaustür, braunem Boden, Tapetendecke und Tapetenwänden in Sonstige
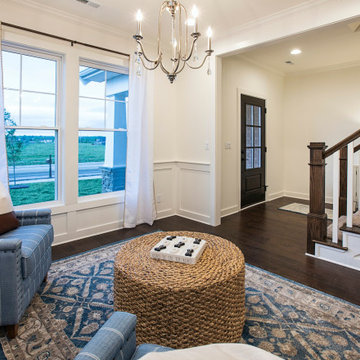
Mittelgroßes Rustikales Foyer mit weißer Wandfarbe, braunem Holzboden, Einzeltür, dunkler Holzhaustür, braunem Boden und vertäfelten Wänden in Louisville

Entryway stone detail and vaulted ceilings, double doors, and custom chandeliers.
Geräumiges Rustikales Foyer mit bunten Wänden, dunklem Holzboden, Doppeltür, brauner Haustür, buntem Boden, Holzdielendecke und Ziegelwänden in Phoenix
Geräumiges Rustikales Foyer mit bunten Wänden, dunklem Holzboden, Doppeltür, brauner Haustür, buntem Boden, Holzdielendecke und Ziegelwänden in Phoenix

New Craftsman style home, approx 3200sf on 60' wide lot. Views from the street, highlighting front porch, large overhangs, Craftsman detailing. Photos by Robert McKendrick Photography.
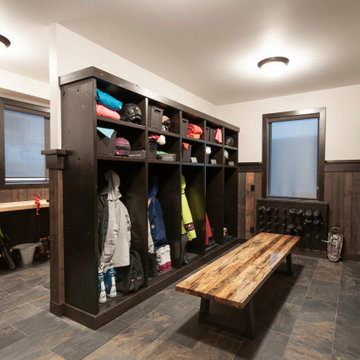
For this ski chalet located just off the run, the owners wanted a Bootroom entry that would provide function and comfort while maintaining the custom rustic look of the chalet.
This family getaway was built with entertaining and guests in mind, so the expansive Bootroom was designed with great flow to be a catch-all space essential for organization of equipment and guests. Nothing in this room is cramped –every inch of space was carefully considered during layout and the result is an ideal design. Beautiful and custom finishes elevate this space.
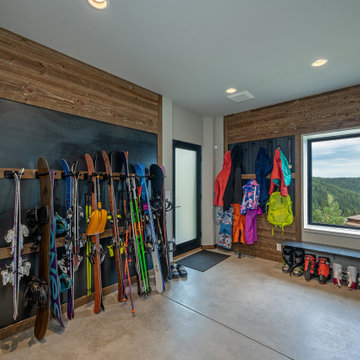
A modern ski cabin with rustic touches, gorgeous views, and a fun place for our clients to make many family memories.
Rustikaler Eingang mit Stauraum, Betonboden, grauem Boden und Holzwänden in Seattle
Rustikaler Eingang mit Stauraum, Betonboden, grauem Boden und Holzwänden in Seattle
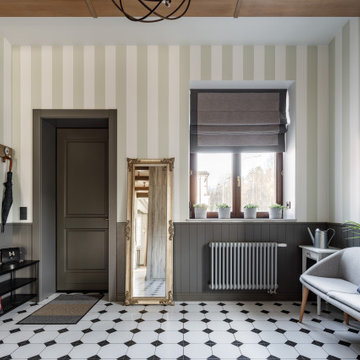
Große Rustikale Haustür mit grüner Wandfarbe, Keramikboden, Einzeltür, grauer Haustür, weißem Boden, freigelegten Dachbalken und Tapetenwänden in Sankt Petersburg
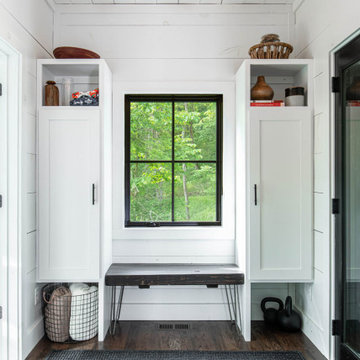
Rustikaler Eingang mit Stauraum, weißer Wandfarbe, dunklem Holzboden, braunem Boden, Holzdielendecke und Holzdielenwänden in Sonstige
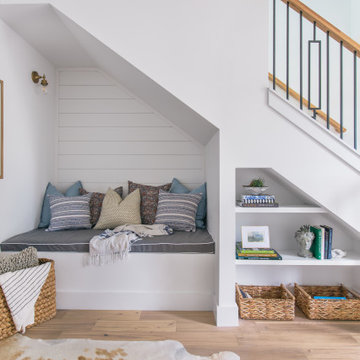
Kleines Rustikales Foyer mit weißer Wandfarbe, hellem Holzboden, Einzeltür, beigem Boden und Holzdielenwänden in Tampa
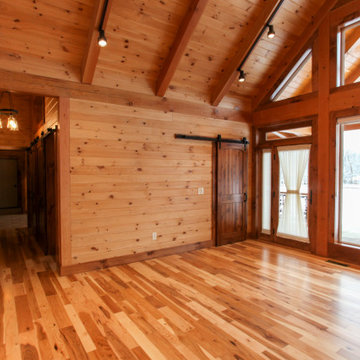
Uriges Foyer mit hellem Holzboden, Einzeltür, Haustür aus Glas, gelbem Boden, Holzdecke und Holzwänden
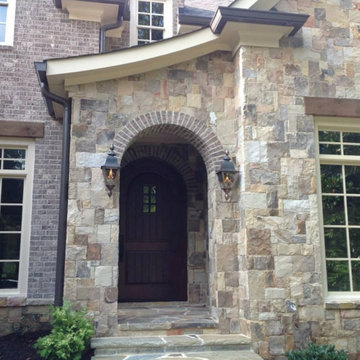
Urige Haustür mit bunten Wänden, Terrakottaboden, buntem Boden, gewölbter Decke und Ziegelwänden in Houston

A delightful project bringing original features back to life with refurbishment to encaustic floor and decor to complement to create a stylish, working home.
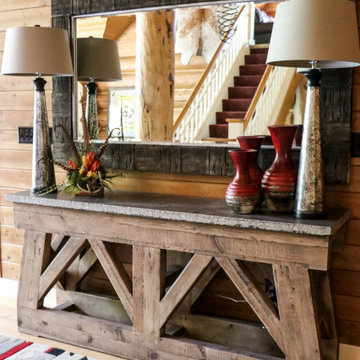
Stone Top Sofa Table with lamps, pottery, and mirror
Großer Rustikaler Eingang mit Korridor, brauner Wandfarbe, Schieferboden, heller Holzhaustür, grauem Boden und Holzwänden in Sonstige
Großer Rustikaler Eingang mit Korridor, brauner Wandfarbe, Schieferboden, heller Holzhaustür, grauem Boden und Holzwänden in Sonstige
Rustikaler Eingang mit Wandgestaltungen Ideen und Design
3
