Rustikaler Eingang mit Wandgestaltungen Ideen und Design
Suche verfeinern:
Budget
Sortieren nach:Heute beliebt
61 – 80 von 363 Fotos
1 von 3
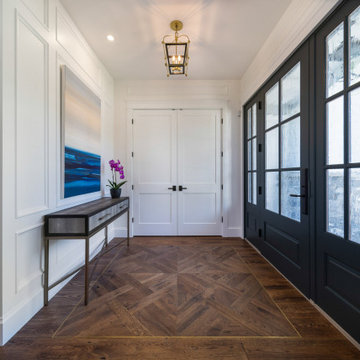
With two teen daughters, a one bathroom house isn’t going to cut it. In order to keep the peace, our clients tore down an existing house in Richmond, BC to build a dream home suitable for a growing family. The plan. To keep the business on the main floor, complete with gym and media room, and have the bedrooms on the upper floor to retreat to for moments of tranquility. Designed in an Arts and Crafts manner, the home’s facade and interior impeccably flow together. Most of the rooms have craftsman style custom millwork designed for continuity. The highlight of the main floor is the dining room with a ridge skylight where ship-lap and exposed beams are used as finishing touches. Large windows were installed throughout to maximize light and two covered outdoor patios built for extra square footage. The kitchen overlooks the great room and comes with a separate wok kitchen. You can never have too many kitchens! The upper floor was designed with a Jack and Jill bathroom for the girls and a fourth bedroom with en-suite for one of them to move to when the need presents itself. Mom and dad thought things through and kept their master bedroom and en-suite on the opposite side of the floor. With such a well thought out floor plan, this home is sure to please for years to come.
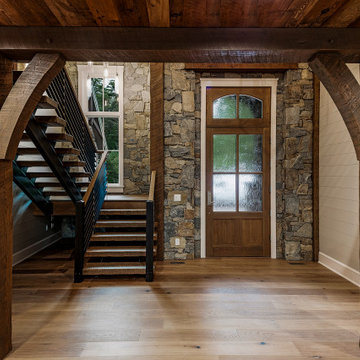
Natural stone walls, White Oak timbers, metal rails, painted shiplap and millwork, wide plank oak flooring and reclaimed wood ceilings, all work together to provide a striking entry to this custom home.

The custom paneling work is on every floor and down every hallway.
Großes Uriges Foyer mit beiger Wandfarbe, braunem Holzboden, Einzeltür, roter Haustür, beigem Boden, Tapetendecke und Tapetenwänden in Chicago
Großes Uriges Foyer mit beiger Wandfarbe, braunem Holzboden, Einzeltür, roter Haustür, beigem Boden, Tapetendecke und Tapetenwänden in Chicago

This beautiful front entry features a natural wood front door with side lights and contemporary lighting fixtures. The light grey basalt stone pillars flank the front flamed black tusk 12" X 18" basalt tiles on the stairs and porch floor.
Picture by: Martin Knowles
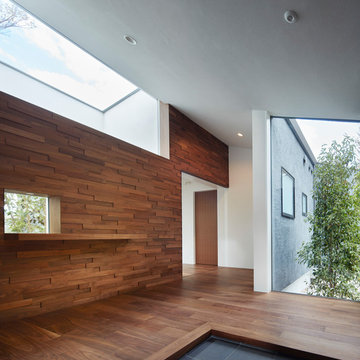
(C) Forward Stroke Inc.
Mittelgroßer Rustikaler Eingang mit Korridor, brauner Wandfarbe, Sperrholzboden, braunem Boden und Holzwänden in Sonstige
Mittelgroßer Rustikaler Eingang mit Korridor, brauner Wandfarbe, Sperrholzboden, braunem Boden und Holzwänden in Sonstige

Nos encontramos ante una vivienda en la calle Verdi de geometría alargada y muy compartimentada. El reto está en conseguir que la luz que entra por la fachada principal y el patio de isla inunde todos los espacios de la vivienda que anteriormente quedaban oscuros.
Trabajamos para encontrar una distribución diáfana para que la luz cruce todo el espacio. Aun así, se diseñan dos puertas correderas que permiten separar la zona de día de la de noche cuando se desee, pero que queden totalmente escondidas cuando se quiere todo abierto, desapareciendo por completo.
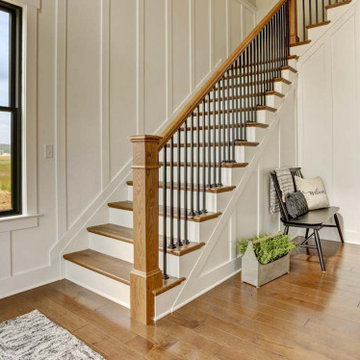
This charming 2-story craftsman style home includes a welcoming front porch, lofty 10’ ceilings, a 2-car front load garage, and two additional bedrooms and a loft on the 2nd level. To the front of the home is a convenient dining room the ceiling is accented by a decorative beam detail. Stylish hardwood flooring extends to the main living areas. The kitchen opens to the breakfast area and includes quartz countertops with tile backsplash, crown molding, and attractive cabinetry. The great room includes a cozy 2 story gas fireplace featuring stone surround and box beam mantel. The sunny great room also provides sliding glass door access to the screened in deck. The owner’s suite with elegant tray ceiling includes a private bathroom with double bowl vanity, 5’ tile shower, and oversized closet.
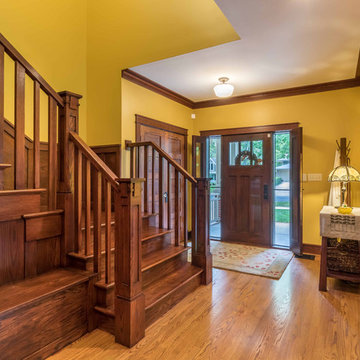
The Entry foyer provides an ample coat closet, as well as space for greeting guests. The unique front door includes operable sidelights for additional light and ventilation. This space opens to the Stair, Den, and Hall which leads to the primary living spaces and core of the home. The Stair includes a comfortable built-in lift-up bench for storage. Beautifully detailed stained oak trim is highlighted throughout the home.
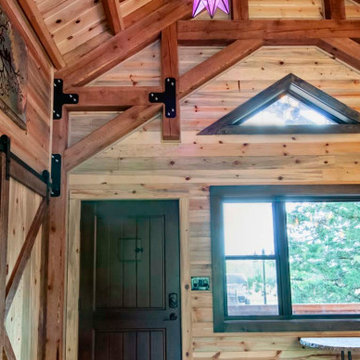
Interior front door of a post and beam cabin with vaulted timber frame ceilings.
Urige Haustür mit Einzeltür, braunem Boden, gewölbter Decke, Holzdielenwänden, beiger Wandfarbe und braunem Holzboden in Sonstige
Urige Haustür mit Einzeltür, braunem Boden, gewölbter Decke, Holzdielenwänden, beiger Wandfarbe und braunem Holzboden in Sonstige

We love this stone detail and the vaulted ceilings, the double doors, and the custom chandelier.
Geräumiges Uriges Foyer mit bunten Wänden, dunklem Holzboden, Doppeltür, brauner Haustür, buntem Boden, Holzdielendecke und Ziegelwänden in Phoenix
Geräumiges Uriges Foyer mit bunten Wänden, dunklem Holzboden, Doppeltür, brauner Haustür, buntem Boden, Holzdielendecke und Ziegelwänden in Phoenix
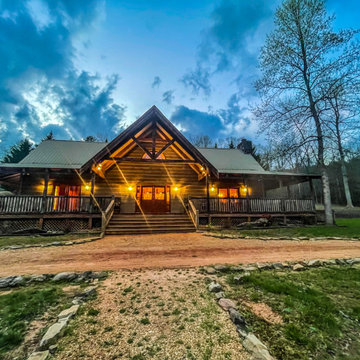
Große Rustikale Haustür mit brauner Wandfarbe, hellem Holzboden, Doppeltür, brauner Haustür, braunem Boden, freigelegten Dachbalken und Holzwänden in Atlanta

Großer Rustikaler Eingang mit Stauraum, grüner Wandfarbe, Terrakottaboden, Einzeltür, Haustür aus Glas, buntem Boden, freigelegten Dachbalken und Tapetenwänden in New York
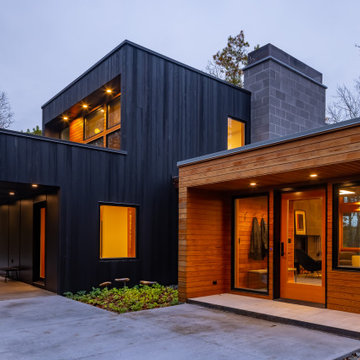
Mittelgroßes Rustikales Foyer mit schwarzer Wandfarbe, Betonboden, Einzeltür, hellbrauner Holzhaustür, grauem Boden, Holzdecke und Holzwänden in Minneapolis
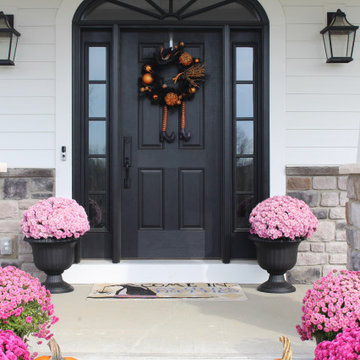
front door
Große Urige Haustür mit weißer Wandfarbe, Betonboden, Einzeltür, schwarzer Haustür, grauem Boden, Holzdielendecke und Holzdielenwänden in Sonstige
Große Urige Haustür mit weißer Wandfarbe, Betonboden, Einzeltür, schwarzer Haustür, grauem Boden, Holzdielendecke und Holzdielenwänden in Sonstige
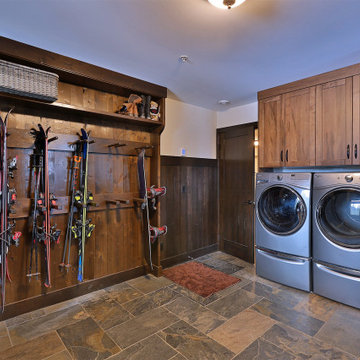
Custom Ski-Up bootroom with benches, lockers, ski racks, laundry, dog wash station, and powder room offers a versatile space perfect for storing gear and keeping the home organized. Unique custom millwork makes this bootroom beautiful as well as functional.
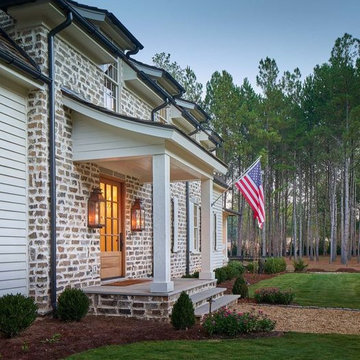
Water Street electric Wall Mount Lanterns
Coppersmith
Antique Copper Finish
Urige Haustür mit bunten Wänden, Betonboden, Einzeltür, hellbrauner Holzhaustür, rotem Boden und Ziegelwänden in Houston
Urige Haustür mit bunten Wänden, Betonboden, Einzeltür, hellbrauner Holzhaustür, rotem Boden und Ziegelwänden in Houston
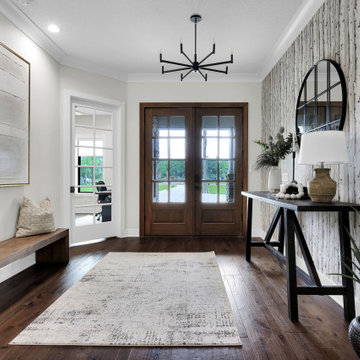
Großes Rustikales Foyer mit braunem Holzboden, Doppeltür, hellbrauner Holzhaustür, braunem Boden, Tapetendecke und Tapetenwänden in Jacksonville
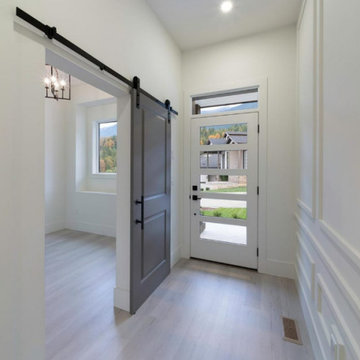
This beautiful bright entry is a simplistic but impactful design. The glass panes within the door allows for extra light and exceptional mountain views.
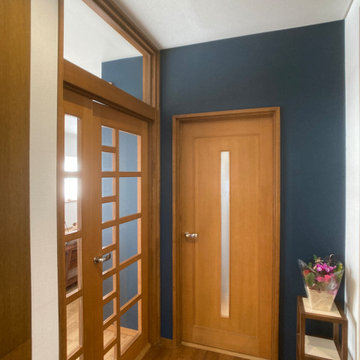
既存のドアを生かしたリノベーション
Rustikaler Eingang mit Korridor, blauer Wandfarbe, Sperrholzboden, beigem Boden, Tapetendecke und Tapetenwänden in Tokio
Rustikaler Eingang mit Korridor, blauer Wandfarbe, Sperrholzboden, beigem Boden, Tapetendecke und Tapetenwänden in Tokio
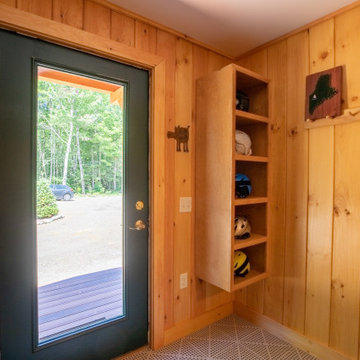
A high performance and sustainable mountain home. We fit a lot of function into a relatively small space when renovating the Entry/Mudroom area.
Rustikaler Eingang mit beiger Wandfarbe, hellem Holzboden, beigem Boden, Holzwänden, Stauraum, Einzeltür und Haustür aus Glas in Portland Maine
Rustikaler Eingang mit beiger Wandfarbe, hellem Holzboden, beigem Boden, Holzwänden, Stauraum, Einzeltür und Haustür aus Glas in Portland Maine
Rustikaler Eingang mit Wandgestaltungen Ideen und Design
4