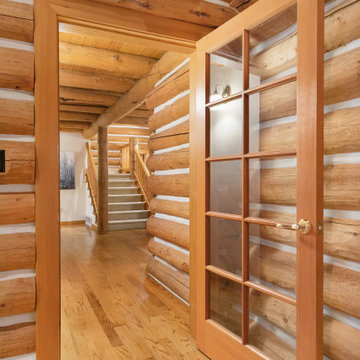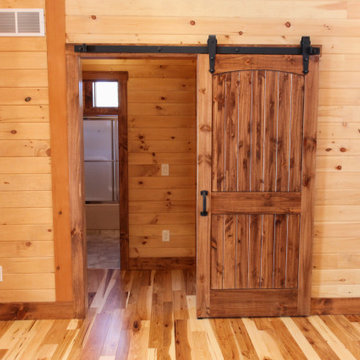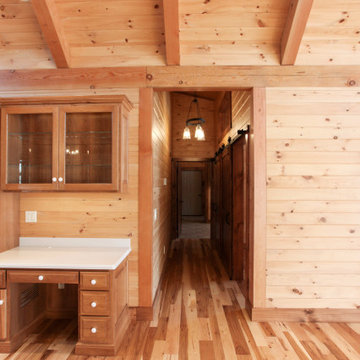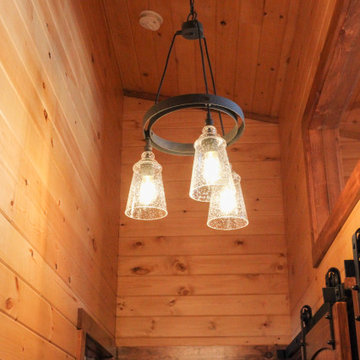Rustikaler Flur mit Holzdecke Ideen und Design
Suche verfeinern:
Budget
Sortieren nach:Heute beliebt
21 – 31 von 31 Fotos
1 von 3
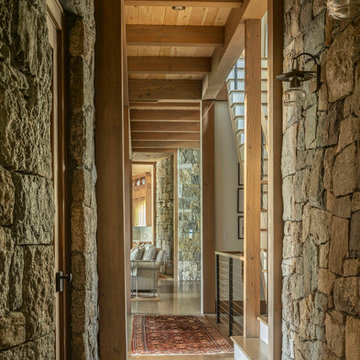
Großer Uriger Flur mit grauer Wandfarbe, braunem Holzboden, braunem Boden und Holzdecke in New York
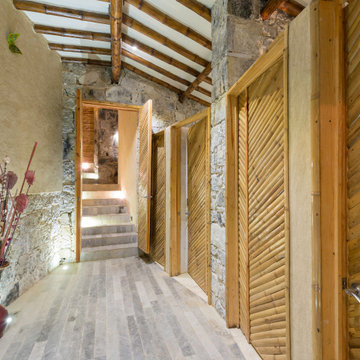
Located at the heart of Puebla state mountains in Mexico, an area of great natural beauty and rugged topography, inhabited mainly by nahuatl and totonacas. The project answers to the needs of expansion of the local network of sustainable alternative tourism TosepanKali complementing the services offered by the existing hotel.
The building is shaped in an organic geometry to create a natural and “out of the city” relaxing experience and link to the rich cultural and natural inheritance of the town. The architectural program includes a reception, juice bar, a massage and treatment area, an ecological swimming pool, and a traditional “temazcal” bath, since the aim of the project is to merge local medicinal traditions with contemporary wellness treatments.
Sited at a former quarry, the building organic geometry also dialogs and adapts with the context and relates to the historical coffee plantations of the region. Conceived to create the less impact possible on the site, the program is placed into different level terraces adapting the space into the existing topography. The materials used were locally manufactured, including: adobe earth block, quarry stone, structural bamboo. It also includes eco-friendly technologies like a natural rain water swimming pool, and onsite waste water treatment.
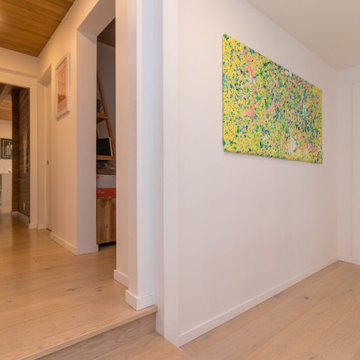
Originally, this custom-built wood cabin in Central Saanich was rustic and stark, but with our work, we were able to help transform it into a modern rural retreat.
A key change in this home transformation was updating some of the more dated and unwelcoming design elements, including the floors. By removing the original 70's red carpets and strip Oak floors and replacing them with a Wide Plank, Pre-Finished Engineered Oak throughout, we were able to keep that secluded cabin feel all the while adding a modern refresh.
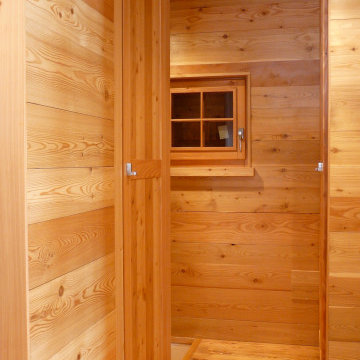
Corridoio in larice massello
Uriger Flur mit braunem Holzboden, Holzdecke und Holzwänden in Sonstige
Uriger Flur mit braunem Holzboden, Holzdecke und Holzwänden in Sonstige
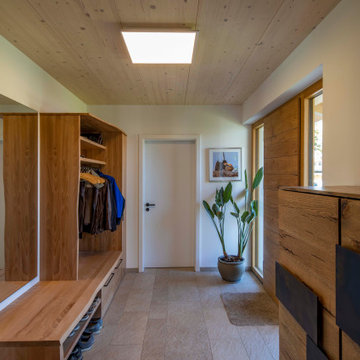
Foto: Michael Voit, Nußdorf
Uriger Flur mit weißer Wandfarbe, grauem Boden und Holzdecke in München
Uriger Flur mit weißer Wandfarbe, grauem Boden und Holzdecke in München
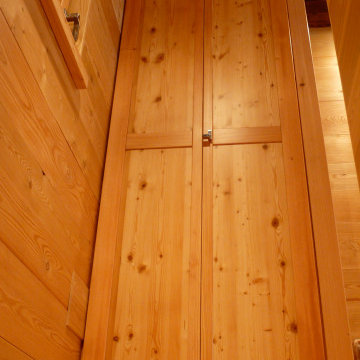
Corridoio in larice massello
Uriger Flur mit braunem Holzboden, Holzdecke und Holzwänden in Sonstige
Uriger Flur mit braunem Holzboden, Holzdecke und Holzwänden in Sonstige

Großer Rustikaler Flur mit grauer Wandfarbe, braunem Holzboden, braunem Boden und Holzdecke in New York
Rustikaler Flur mit Holzdecke Ideen und Design
2
