Rustikaler Keller mit Kaminumrandung aus Stein Ideen und Design
Suche verfeinern:
Budget
Sortieren nach:Heute beliebt
121 – 140 von 684 Fotos
1 von 3
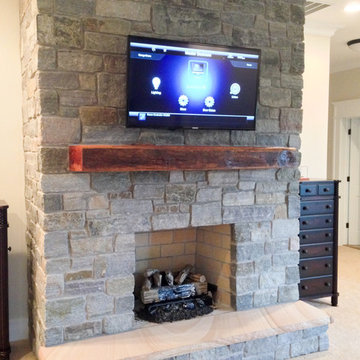
Mittelgroßer Uriger Keller mit weißer Wandfarbe, Teppichboden, Kamin und Kaminumrandung aus Stein in Baltimore
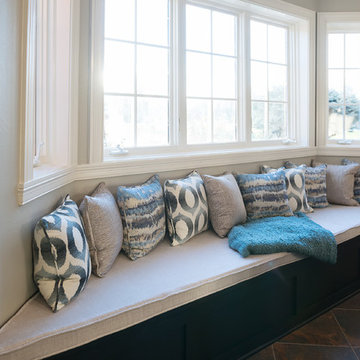
This window bump out provided the perfect area for a large window seat. this added significant seating to the space and created the perfect social gathering space for friends and family.
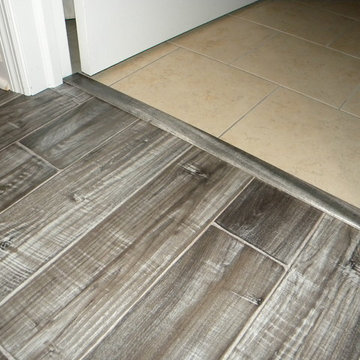
This basement remodel is the perfect place for entertaining guests, and there is even a child's play room. This basement looks like the perfect man cave; wood floors, custom built stone bar and the matching fireplace, and plenty of places for friends to sit and enjoy themselves. The walls are a light grey, and the wood flooring is actually vinyl and is very durable for a basement bar.
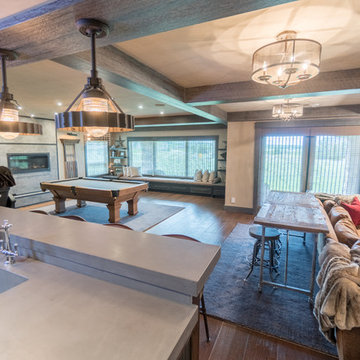
The cabinets, beams, panels, barn doors and window and door frames all appear to be fashioned out of reclaimed wood. The amazing truth is, MC Design developed a unique way to reproduce the weathered and aged effect on solid wood. That's right, what you see is solid wood that appears to be 100 years old, but its not and will be beautiful for many years to come.
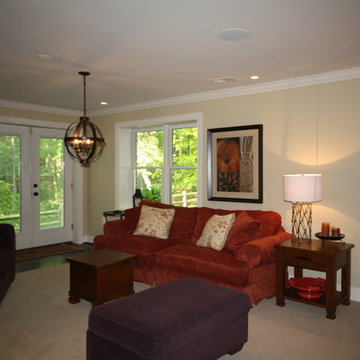
Visit Our State Of The Art Showrooms!
New Fairfax Location:
3891 Pickett Road #001
Fairfax, VA 22031
Leesburg Location:
12 Sycolin Rd SE,
Leesburg, VA 20175
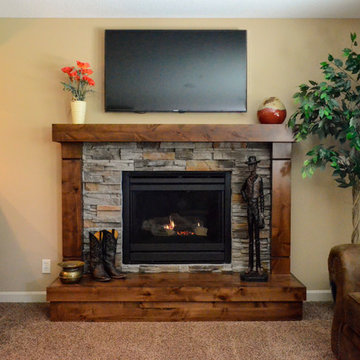
Mittelgroßes Rustikales Souterrain mit beiger Wandfarbe, Teppichboden, Kamin und Kaminumrandung aus Stein in Kansas City
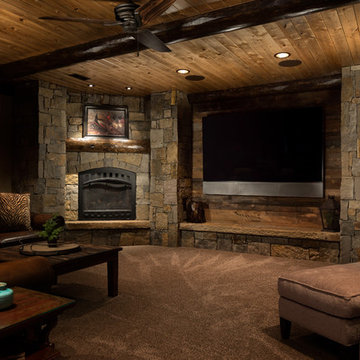
The mountains have never felt closer to eastern Kansas in this gorgeous, mountain-style custom home. Luxurious finishes, like faux painted walls and top-of-the-line fixtures and appliances, come together with countless custom-made details to create a home that is perfect for entertaining, relaxing, and raising a family. The exterior landscaping and beautiful secluded lot on wooded acreage really make this home feel like you're living in comfortable luxury in the middle of the Colorado Mountains.
Photos by Thompson Photography
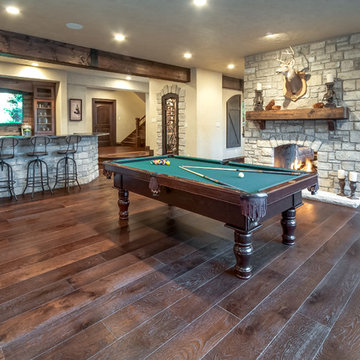
This over 7,000 square feet home is built with a native stone and textured stucco finish. The old-world interiors feel grand yet relaxed and homey. Arched doorways, wood beam ceiling treatments, stone accents and the wide plank wood floors add to the rustic charm of this home.
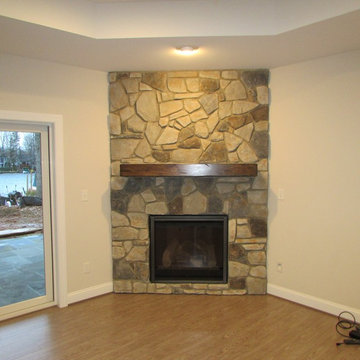
Großes Uriges Souterrain mit beiger Wandfarbe, Laminat, Eckkamin, Kaminumrandung aus Stein und grauem Boden in Sonstige
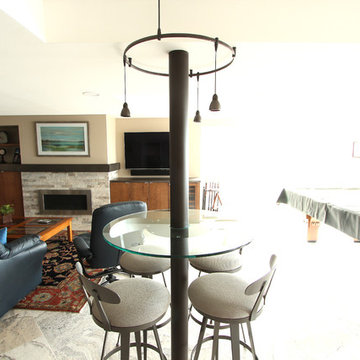
A custom glass table was installed around this metal support post that couldn't be moved. Round track lighting was installed above and four stools were wrapped around.
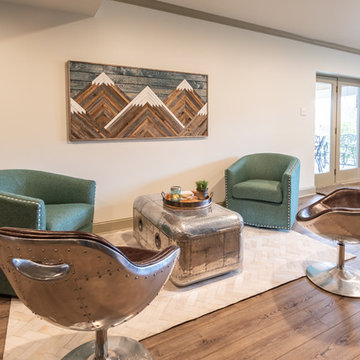
This rustic-inspired basement includes an entertainment area, two bars, and a gaming area. The renovation created a bathroom and guest room from the original office and exercise room. To create the rustic design the renovation used different naturally textured finishes, such as Coretec hard pine flooring, wood-look porcelain tile, wrapped support beams, walnut cabinetry, natural stone backsplashes, and fireplace surround,
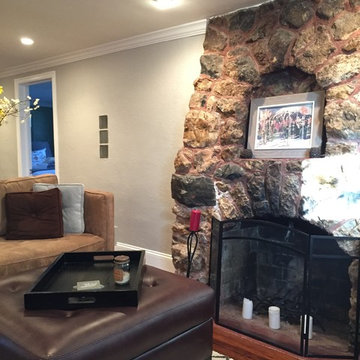
Update of a stone fireplace. Combination of rustic authenticity with a current aesthetic.
Mittelgroßes Uriges Untergeschoss mit grauer Wandfarbe, dunklem Holzboden, Kamin, Kaminumrandung aus Stein und braunem Boden in Denver
Mittelgroßes Uriges Untergeschoss mit grauer Wandfarbe, dunklem Holzboden, Kamin, Kaminumrandung aus Stein und braunem Boden in Denver
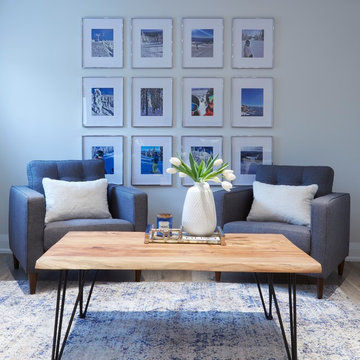
Gallery Wall with Family ski photos.
Design: Michelle Berwick
Photos: Ingrid Punwani
Uriger Hochkeller mit weißer Wandfarbe, hellem Holzboden, Gaskamin und Kaminumrandung aus Stein in Toronto
Uriger Hochkeller mit weißer Wandfarbe, hellem Holzboden, Gaskamin und Kaminumrandung aus Stein in Toronto
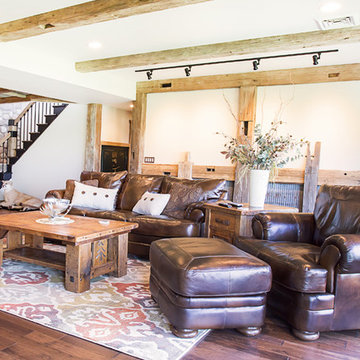
Großes Rustikales Souterrain mit weißer Wandfarbe, dunklem Holzboden, Kamin und Kaminumrandung aus Stein in Sonstige
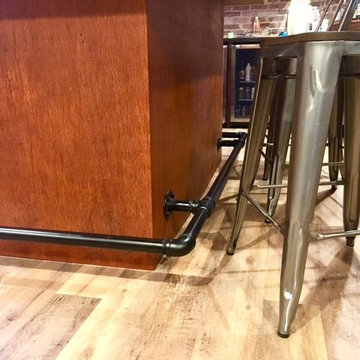
We love this rustic look for a finished basement. That stunning arch between the bar and the game/living room is all reclaimed barnwood! Finished basement is complete with a bar, island, wine cellar, half bath, kids room, seating area and fireplace, and a laundry room. By Majestic Home Solutions, LLC.
Project Year: 2016
Country: United States
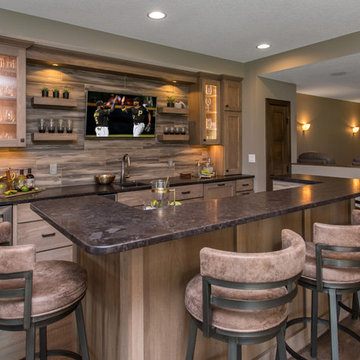
Having lived in their new home for several years, these homeowners were ready to finish their basement and transform it into a multi-purpose space where they could mix and mingle with family and friends. Inspired by clean lines and neutral tones, the style can be described as well-dressed rustic. Despite being a lower level, the space is flooded with natural light, adding to its appeal.
Central to the space is this amazing bar. To the left of the bar is the theater area, the other end is home to the game area.
Jake Boyd Photo
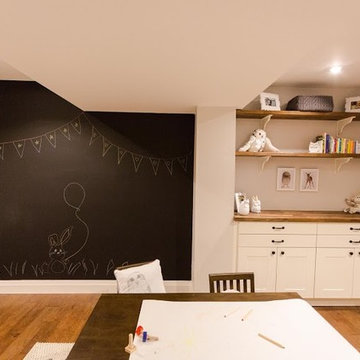
Rustic basement renovation - a complete transformation that includes a home theatre, large gas fireplace, wet bar and playroom - designed and styled by me : )
Leave it to Bryan, HGTV photo: Jarret Ford
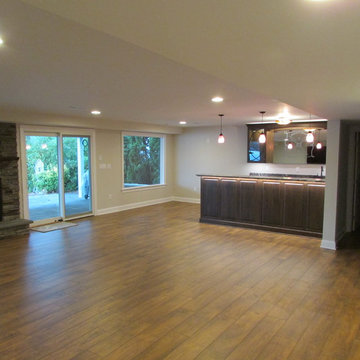
Großes Uriges Souterrain mit beiger Wandfarbe, Laminat, Tunnelkamin, Kaminumrandung aus Stein und braunem Boden in Sonstige
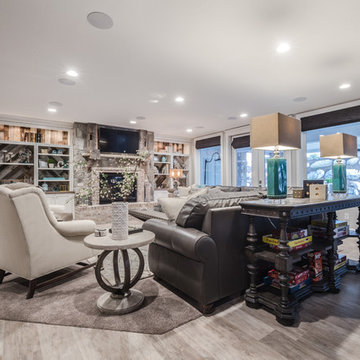
Mittelgroßes Rustikales Souterrain mit grauer Wandfarbe, Keramikboden, Kamin, Kaminumrandung aus Stein und beigem Boden in Salt Lake City
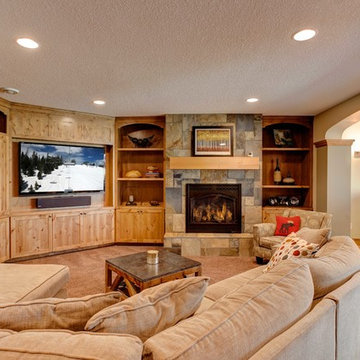
Ella Studios
Großes Rustikales Souterrain mit beiger Wandfarbe, hellem Holzboden, Kamin und Kaminumrandung aus Stein in Minneapolis
Großes Rustikales Souterrain mit beiger Wandfarbe, hellem Holzboden, Kamin und Kaminumrandung aus Stein in Minneapolis
Rustikaler Keller mit Kaminumrandung aus Stein Ideen und Design
7