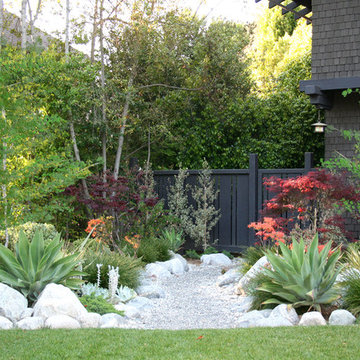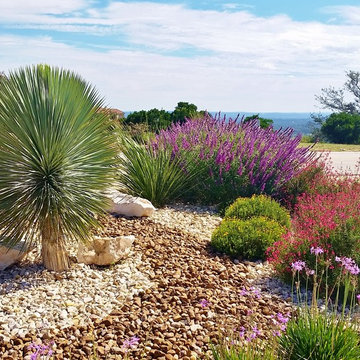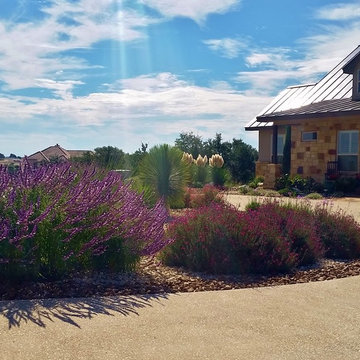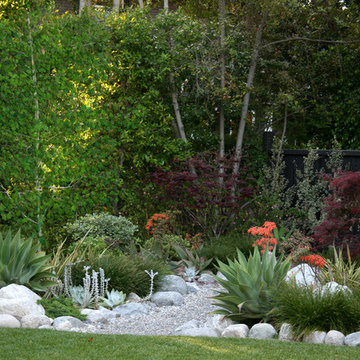Rustikaler Kiesgarten Ideen und Design
Suche verfeinern:
Budget
Sortieren nach:Heute beliebt
41 – 60 von 1.466 Fotos
1 von 3
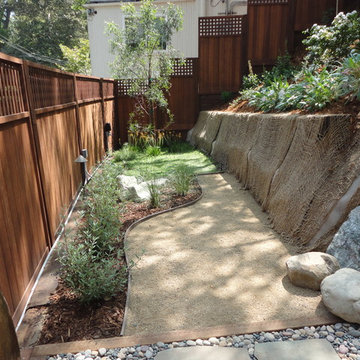
Designer dog run created for small dogs with two different surfaces to accommodate their needs:
plants for texture and fragrance;
rocks for marking territory;
hardy groundcover to be drought-tolerant and withstand urination and defecation,
a tree to provide shade and screening from the adjacent residence
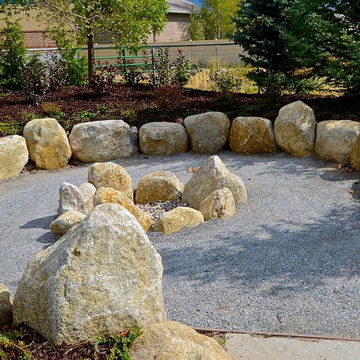
This fire pit, surround by large salt and pepper granite boulders, is surrounded by decomposed granite gravel which sits on top of weed fabric and is compacted tight.
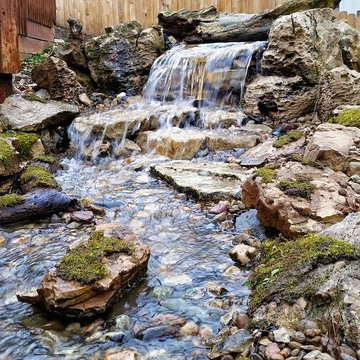
Pondless waterfall in backyard of wooded lot
Kleiner, Schattiger Rustikaler Kiesgarten im Herbst, hinter dem Haus mit Wasserspiel in Kansas City
Kleiner, Schattiger Rustikaler Kiesgarten im Herbst, hinter dem Haus mit Wasserspiel in Kansas City

Geometrischer, Mittelgroßer Rustikaler Kiesgarten hinter dem Haus in Los Angeles
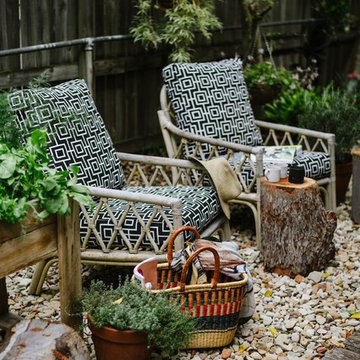
Wattlebird Eco was commissioned to furnish and style this rustic outdoor space for a family with two young children. The brief was to make it more habitable and functional for relaxing together as a family. With the client’s input, we chose to utilise existing outdoor wicker chairs that had weathered beautifully, and updating them with new cushions upholstered in quality outdoor fabric with green credentials. Locally sourced timber logs were brought in as stools and side tables and their flourishing little veggie cart was brought closer to the scene to get the kids more involved with harvesting their own leafy greens. A locally made hammock chair swings in the breeze inviting some quiet reading when time permits!
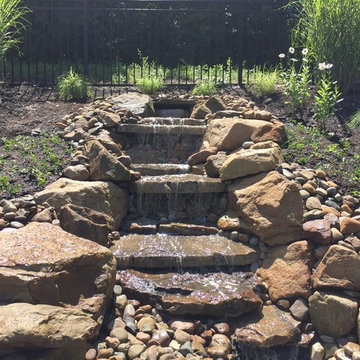
Pondless waterfall
Mittelgroßer Rustikaler Garten im Sommer, hinter dem Haus mit direkter Sonneneinstrahlung in Sonstige
Mittelgroßer Rustikaler Garten im Sommer, hinter dem Haus mit direkter Sonneneinstrahlung in Sonstige
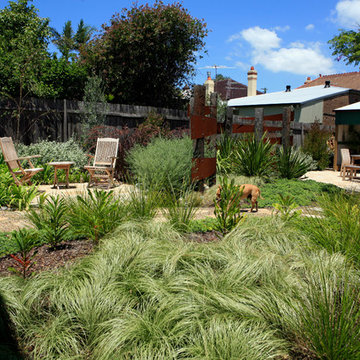
This water sensitive garden has a distinct Australian character. Pepo responded to the hot, dry and windy microclimate with a hardy collection of plants and iconic palette of materials. Corten steel and recycled timber were used to build windbreaks, railway sleepers were used with stainless steel wire to form a sculptural clothesline and locally-sourced sandstone sits amongst sweeps of silver and rust coloured planting. A magnificent, existing Jacaranda mimosifolia anchors the garden with an outdoor eating space underneath.
What the client says:
Everyone who comes around the corner to our back garden says… WOW!
Photo by Saffrine Nydegger
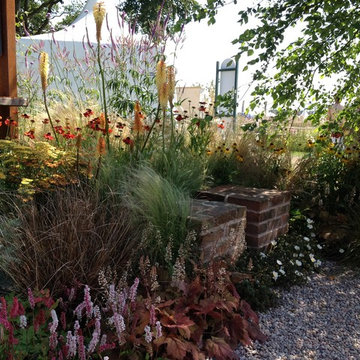
Taking inspiration from his Industrial Design & Technology degree studies and a real passion for 19th and early 20th century industrial architecture on brownfield sites, Tristen brought Brownfield Beauty to life. Perceived as a centrepiece of a large external courtyard of a redeveloped industrial building converted into luxury apartments, Brownfield Beauty is a place for residents to meet, socialise and relax.
In Tristen’s design the industrial and rustic – four large Venetian blind style screens, reclaimed brick seats and tumble down brick walls – contrast dramatically with a relaxed planting theme and mock ‘rill’ feature emitting relaxing running water sounds. The screens, along with large ornamental trees, provide a sense of safety and seclusion too for residents.
A relaxed planting theme consists of grasses and ferns to create bold statements and structure throughout the year and the colour palette is mainly pastel and muted shades to harmonise with the tones of the garden’s industrial materials, with some dashes of colour to draw the eye with plants such as Digitalis, Echinacea and Kniphofia. As a communal area, a key feature is that planting is architectural and features structural evergreen plants ensuring areas of interest all year.
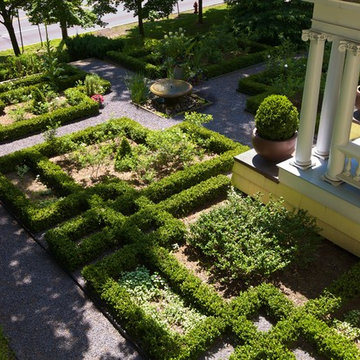
View from roof garden.
Geometrischer, Großer, Halbschattiger Rustikaler Garten in New York
Geometrischer, Großer, Halbschattiger Rustikaler Garten in New York
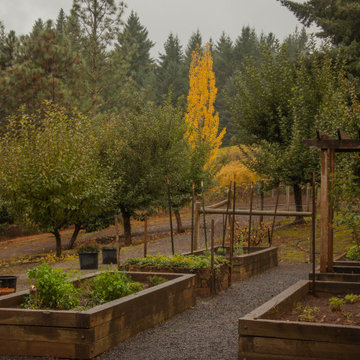
Rustic log style home in McMinnville, Oregon. Situated on a hill landscaping included a raised bed garden and various fruits trees, maples, and oaks.
Rustikaler Kiesgarten im Herbst, hinter dem Haus mit Hochbeet, direkter Sonneneinstrahlung und Holzzaun in Portland
Rustikaler Kiesgarten im Herbst, hinter dem Haus mit Hochbeet, direkter Sonneneinstrahlung und Holzzaun in Portland
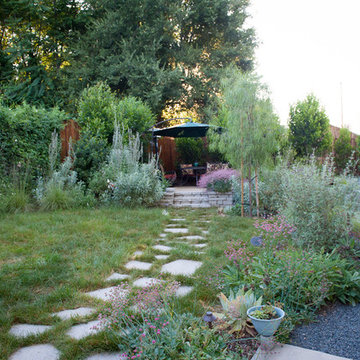
A gravel path and concrete patios adjacent to the structures provide defensible space where fire fighters could easily remove embers. They are also delightful places for exploring and viewing the garden.
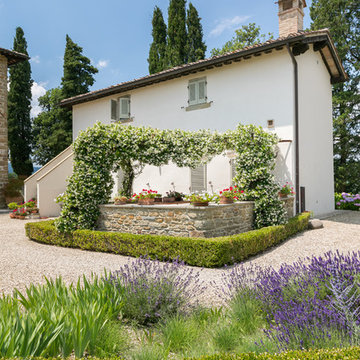
Vista generale del giardino all'italiana
Großer, Geometrischer Rustikaler Garten im Sommer mit direkter Sonneneinstrahlung in Sonstige
Großer, Geometrischer Rustikaler Garten im Sommer mit direkter Sonneneinstrahlung in Sonstige
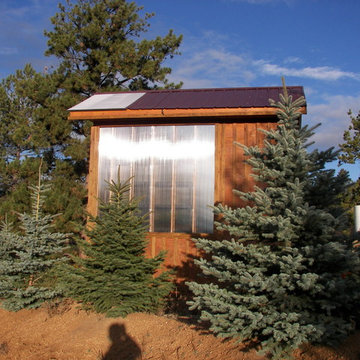
Mittelgroßer Rustikaler Kiesgarten hinter dem Haus mit direkter Sonneneinstrahlung in Atlanta
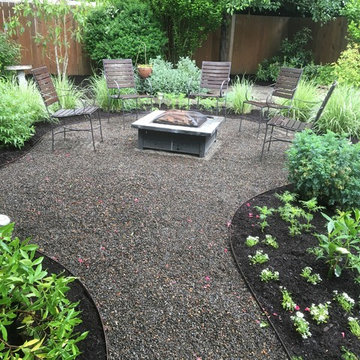
Großer, Halbschattiger Rustikaler Kiesgarten hinter dem Haus mit Feuerstelle in Portland
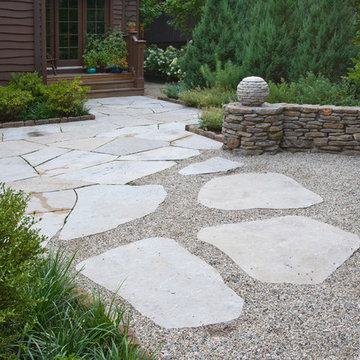
Benefiting from varied stone and gravel hardscapes, this back yard is used in many ways. Transitions are marked with a change in structure of paths, walls, and features. The dining area is defined by a seat wall that ends where the fire feature area starts. Garden beds surround the space as an accent, softening the space. A rugged yet warm design for a relatively small back yard. Photo Credit: Linda Oyama Bryan
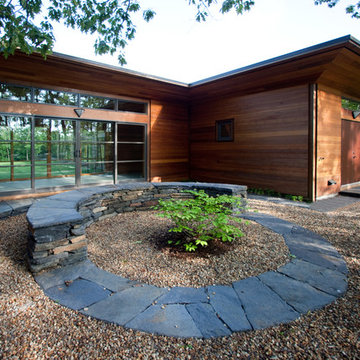
Addition and renovation of a vacation home in the hills of Heath
Massachusetts. The first floor of the home was extensively renovated
including a new kitchen, bath room and laundry room. Additions include a
breakfast nook, window bay, entry foyer, a two story screened porch and
most importantly; a 75 foot-long indoor lap pool.
The pool design is based on the upright wings of the airplane, as the owner
is an avid aviator as well as a tri-athlete. Large expanses of glass allow
natural light to stream into the year-round training space. Cedar siding
and extensive stone work ground the modern form of the building in the
natural landscape.
Rustikaler Kiesgarten Ideen und Design
3
