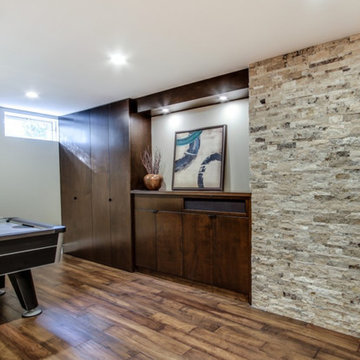Rustikales Untergeschoss Ideen und Design
Suche verfeinern:
Budget
Sortieren nach:Heute beliebt
141 – 160 von 807 Fotos
1 von 3
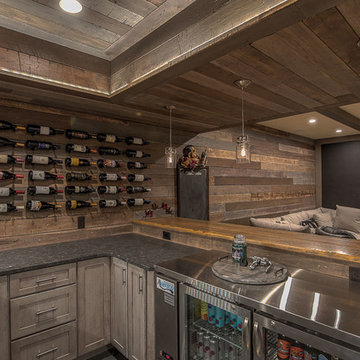
Rob Schwerdt
Großes Uriges Untergeschoss mit brauner Wandfarbe, Teppichboden, Hängekamin und gefliester Kaminumrandung in Sonstige
Großes Uriges Untergeschoss mit brauner Wandfarbe, Teppichboden, Hängekamin und gefliester Kaminumrandung in Sonstige
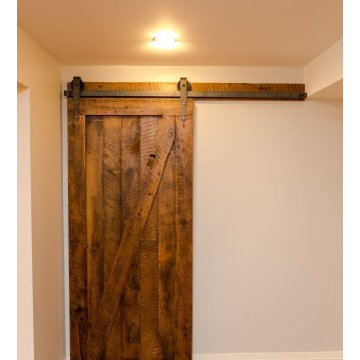
Rustic basement renovation - a complete transformation that includes a home theatre, large gas fireplace, wet bar and playroom - designed and styled by me : )
Leave it to Bryan, HGTV photo: Jarret Ford
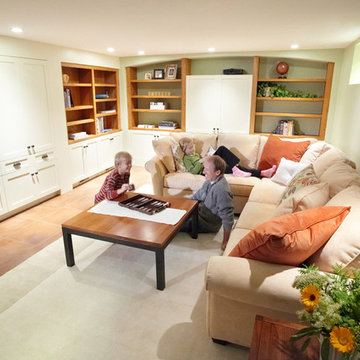
Paul Markert, Markert Photo, Inc.
Kleines Uriges Untergeschoss mit beiger Wandfarbe und Keramikboden in Minneapolis
Kleines Uriges Untergeschoss mit beiger Wandfarbe und Keramikboden in Minneapolis
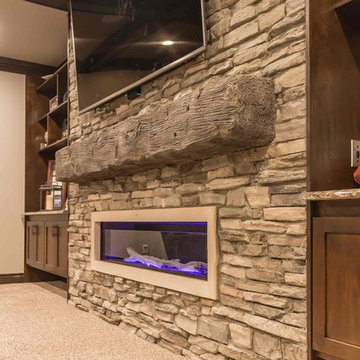
Großes Rustikales Untergeschoss mit beiger Wandfarbe, Keramikboden, Kamin, Kaminumrandung aus Stein und grauem Boden in Detroit
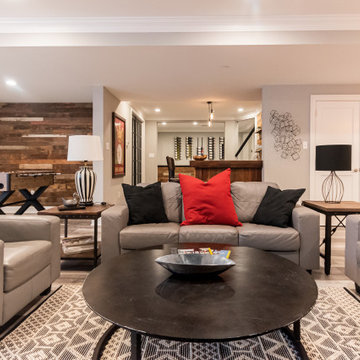
Gardner/Fox created this clients' ultimate man cave! What began as an unfinished basement is now 2,250 sq. ft. of rustic modern inspired joy! The different amenities in this space include a wet bar, poker, billiards, foosball, entertainment area, 3/4 bath, sauna, home gym, wine wall, and last but certainly not least, a golf simulator. To create a harmonious rustic modern look the design includes reclaimed barnwood, matte black accents, and modern light fixtures throughout the space.
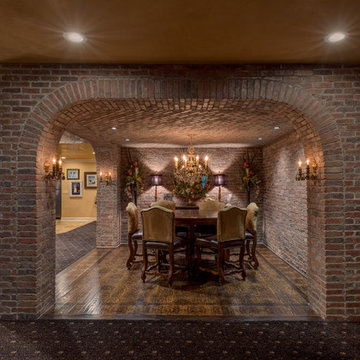
Stunning and expansive basement design featuring “Peppermill” thin brick with a Type S mortar.
Geräumiges Rustikales Untergeschoss mit bunten Wänden in Sonstige
Geräumiges Rustikales Untergeschoss mit bunten Wänden in Sonstige
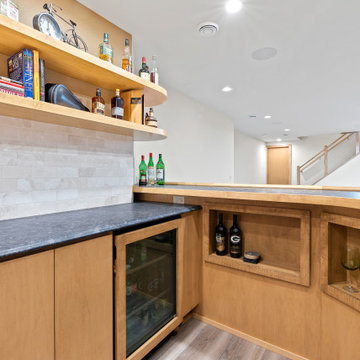
Mittelgroßer Rustikaler Keller mit Eckkamin und Kaminumrandung aus Stein in Milwaukee
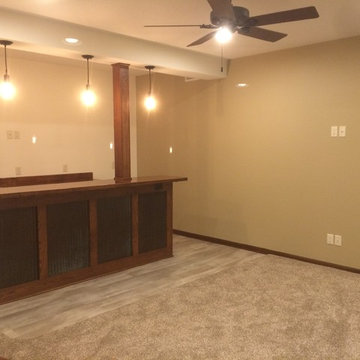
Mittelgroßes Uriges Untergeschoss ohne Kamin mit beiger Wandfarbe und Teppichboden in Sonstige
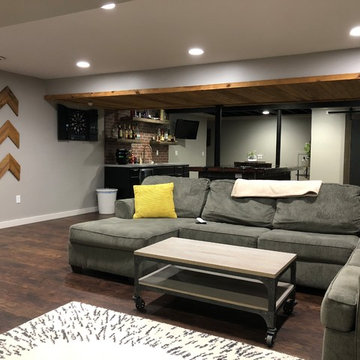
Großes Uriges Untergeschoss mit grauer Wandfarbe, Laminat und braunem Boden in Kansas City
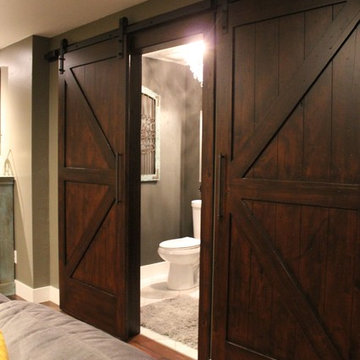
Großes Uriges Untergeschoss ohne Kamin mit grauer Wandfarbe, dunklem Holzboden und braunem Boden in Sonstige
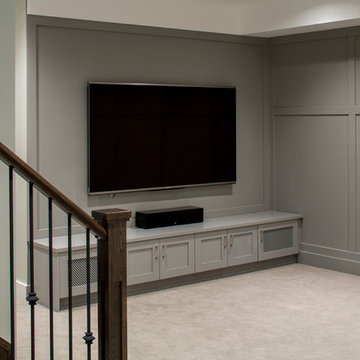
An open staircase with maple handrails and metal spindles lead down into the basement and media room of this well designed plan.
Mittelgroßes Rustikales Untergeschoss ohne Kamin mit grauer Wandfarbe und Teppichboden in Vancouver
Mittelgroßes Rustikales Untergeschoss ohne Kamin mit grauer Wandfarbe und Teppichboden in Vancouver
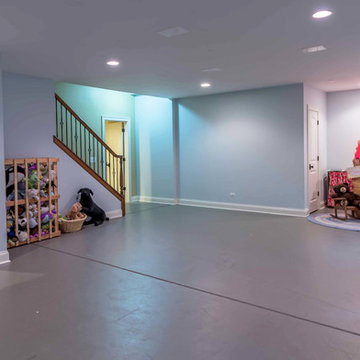
This large, light blue colored basement is complete with an exercise area, game storage, and a ton of space for indoor activities. It also has under the stair storage perfect for a cozy reading nook. The painted concrete floor makes this space perfect for riding bikes, and playing some indoor basketball.
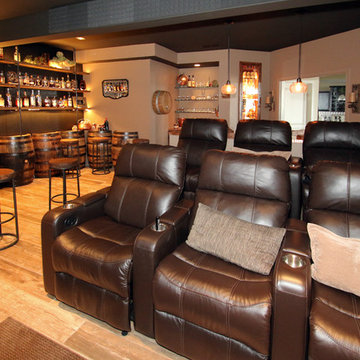
Hutzel
Großes Rustikales Untergeschoss ohne Kamin mit grauer Wandfarbe und Porzellan-Bodenfliesen in Cincinnati
Großes Rustikales Untergeschoss ohne Kamin mit grauer Wandfarbe und Porzellan-Bodenfliesen in Cincinnati
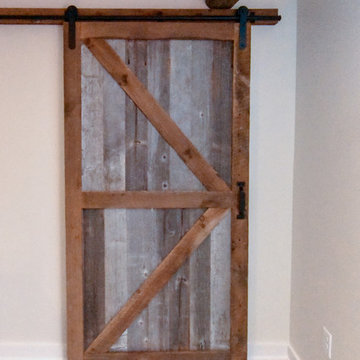
A dark and dingy basement is now the most popular area of this family’s home. The new basement enhances and expands their living area, giving them a relaxing space for watching movies together and a separate, swanky bar area for watching sports games.
The design creatively uses reclaimed barnwood throughout the space, including ceiling beams, the staircase, the face of the bar, the TV wall in the seating area, open shelving and a sliding barn door.
The client wanted a masculine bar area for hosting friends/family. It’s the perfect space for watching games and serving drinks. The bar area features hickory cabinets with a granite stain, quartz countertops and an undermount sink. There is plenty of cabinet storage, floating shelves for displaying bottles/glassware, a wine shelf and beverage cooler.
The most notable feature of the bar is the color changing LED strip lighting under the shelves. The lights illuminate the bottles on the shelves and the cream city brick wall. The lighting makes the space feel upscale and creates a great atmosphere when the homeowners are entertaining.
We sourced all the barnwood from the same torn down barn to make sure all the wood matched. We custom milled the wood for the stairs, newel posts, railings, ceiling beams, bar face, wood accent wall behind the TV, floating bar shelves and sliding barn door. Our team designed, constructed and installed the sliding barn door that separated the finished space from the laundry/storage area. The staircase leading to the basement now matches the style of the other staircase in the house, with white risers and wood treads.
Lighting is an important component of this space, as this basement is dark with no windows or natural light. Recessed lights throughout the room are on dimmers and can be adjusted accordingly. The living room is lit with an overhead light fixture and there are pendant lights over the bar.
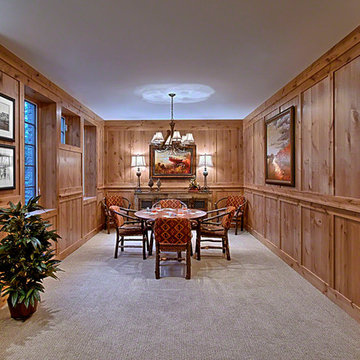
Norman Sizemore
Großes Rustikales Untergeschoss mit beiger Wandfarbe, Teppichboden, Kamin und Kaminumrandung aus Stein in Chicago
Großes Rustikales Untergeschoss mit beiger Wandfarbe, Teppichboden, Kamin und Kaminumrandung aus Stein in Chicago
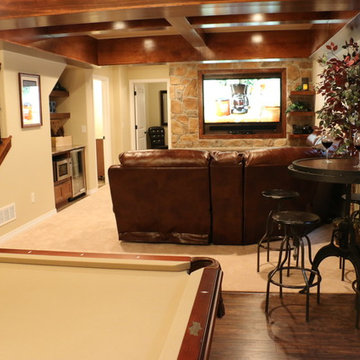
HOM Solutions,Inc.
Kleines Uriges Untergeschoss ohne Kamin mit beiger Wandfarbe und dunklem Holzboden in Denver
Kleines Uriges Untergeschoss ohne Kamin mit beiger Wandfarbe und dunklem Holzboden in Denver
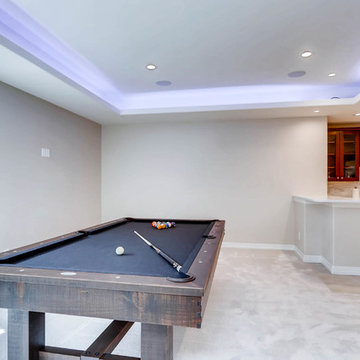
This basement offers a number of custom features including a mini-fridge built into a curving rock wall, screen projector, hand-made, built-in book cases, hand worked beams and more.
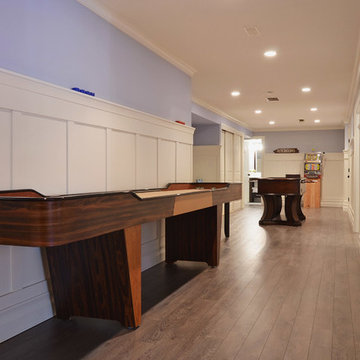
seevirtual360.com
the wide basement hallway becomes a games area
Großes Uriges Untergeschoss mit blauer Wandfarbe und dunklem Holzboden in Vancouver
Großes Uriges Untergeschoss mit blauer Wandfarbe und dunklem Holzboden in Vancouver
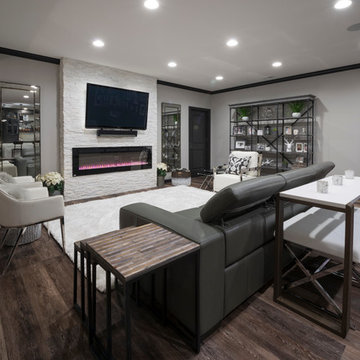
This area was once a large, undefined space where kid’s toys collected. Now, the new furniture is set up for conversations and entertaining. Notice how the fire reflects the optional lighting color under the bar. Our designers know how to create flow in a room.
Photo Credit: Chris Whonsetler
Rustikales Untergeschoss Ideen und Design
8
