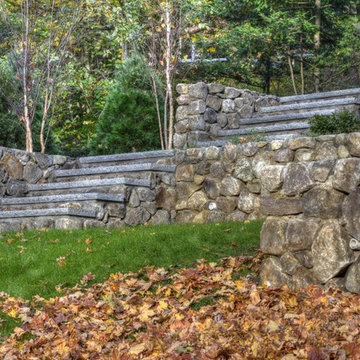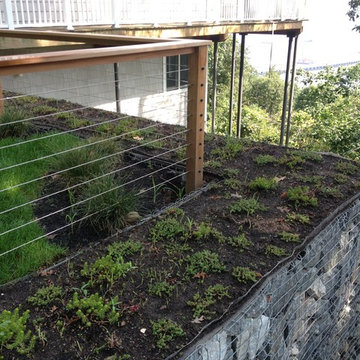Schattiger Garten Ideen und Design
Suche verfeinern:
Budget
Sortieren nach:Heute beliebt
121 – 140 von 13.944 Fotos
1 von 2
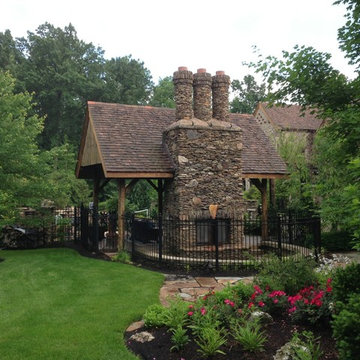
Großer, Schattiger Klassischer Gartenweg im Frühling, hinter dem Haus mit Natursteinplatten in St. Louis
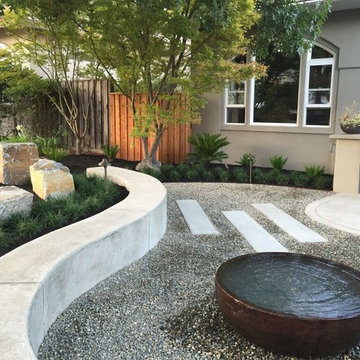
A once over grown front yard received a much deserved makeover resulting in an inviting walkway and sitting area near a water feature. The complete project was implemented by Professional Image Landscaping, Inc.
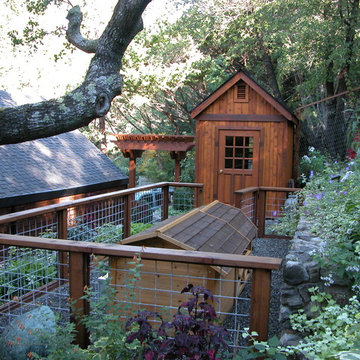
An artist's garden with a garden shed, dog house and run surrounded by hog wire fencing and perennial plantings. Photo by Galen Fultz
Kleiner, Schattiger Moderner Kiesgarten hinter dem Haus in San Francisco
Kleiner, Schattiger Moderner Kiesgarten hinter dem Haus in San Francisco
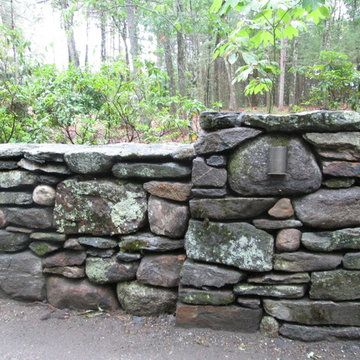
ew England fieldstone wall with battered pier and low voltage light. Stone wall edges driveway entrance to Concord, MA country estate. - ©2015 Brian Hill
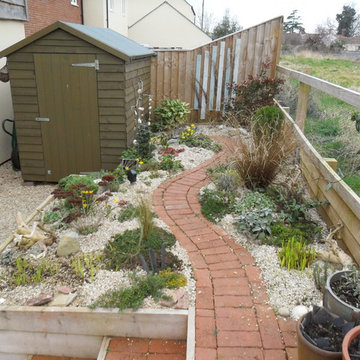
This photo was taken in March, after a long cold winter, showing that the garden still retains interest throughout the year. Gravel was added to suppress annual weeds, keep roots warmer and retain moisture.
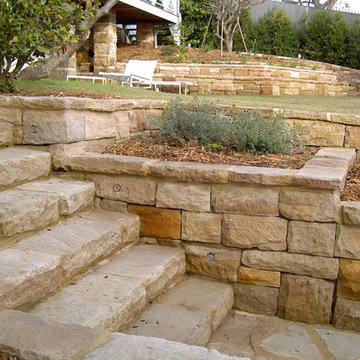
Große, Schattige Klassische Gartenmauer hinter dem Haus mit Natursteinplatten in New York
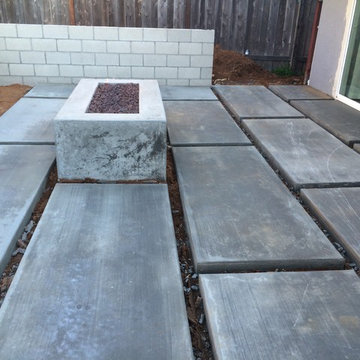
Mittelgroßer, Schattiger Moderner Garten hinter dem Haus mit Feuerstelle und Betonboden in San Diego
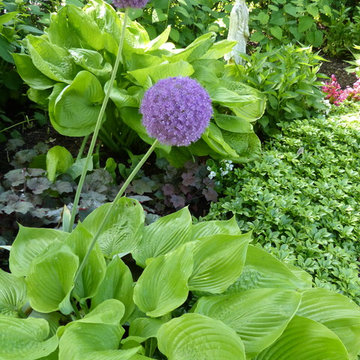
Photo by Kirsten Gentry and Terra Jenkins for Van Zelst, Inc.
Geräumiger, Schattiger Klassischer Gartenweg im Frühling, hinter dem Haus in Chicago
Geräumiger, Schattiger Klassischer Gartenweg im Frühling, hinter dem Haus in Chicago
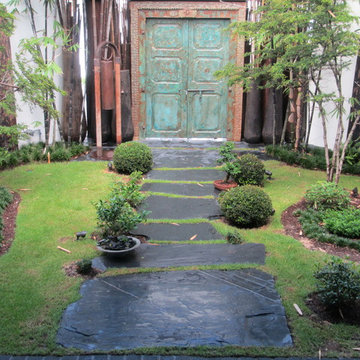
Walkway at the front entrance of the house is made from large slabs of black slate. The Landscape Architect is Akiko Iwata and the plant installer is Landco. Waterfalls Fountains & Gardens designed and installed the flagstone, slate, stepping stone walkway.
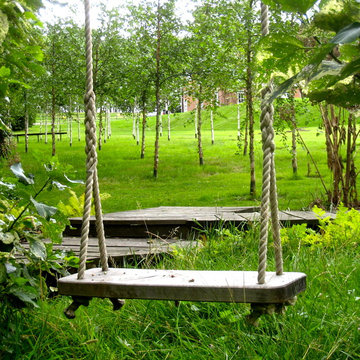
A swing as part of a boardwalk over a bog garden for my clients in Buckinghamshire by Jo Alderson Phillips
Geräumiger, Schattiger Country Garten hinter dem Haus in Oxfordshire
Geräumiger, Schattiger Country Garten hinter dem Haus in Oxfordshire
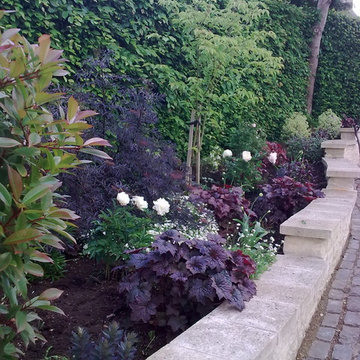
Schattiger Klassischer Garten mit Auffahrt und Natursteinplatten in Sonstige
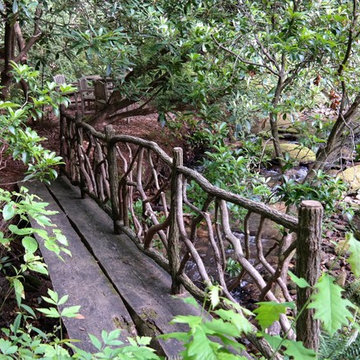
Take a fallen tree to the sawmill to be cut in two. Salvage a few more dead trees and you have a footbridge to cross the creek.
Mittelgroßer, Schattiger Rustikaler Gartenweg im Frühling, hinter dem Haus mit Dielen in Sonstige
Mittelgroßer, Schattiger Rustikaler Gartenweg im Frühling, hinter dem Haus mit Dielen in Sonstige
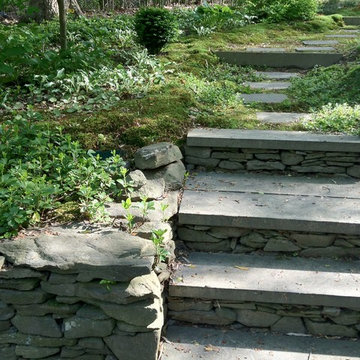
Clean lines and a refined material palette transformed the Moss Hill House master bath into an open, light-filled space appropriate to its 1960 modern character.
Underlying the design is a thoughtful intent to maximize opportunities within the long narrow footprint. Minimizing project cost and disruption, fixture locations were generally maintained. All interior walls and existing soaking tub were removed, making room for a large walk-in shower. Large planes of glass provide definition and maintain desired openness, allowing daylight from clerestory windows to fill the space.
Light-toned finishes and large format tiles throughout offer an uncluttered vision. Polished marble “circles” provide textural contrast and small-scale detail, while an oak veneered vanity adds additional warmth.
In-floor radiant heat, reclaimed veneer, dimming controls, and ample daylighting are important sustainable features. This renovation converted a well-worn room into one with a modern functionality and a visual timelessness that will take it into the future.
Photographed by: place, inc
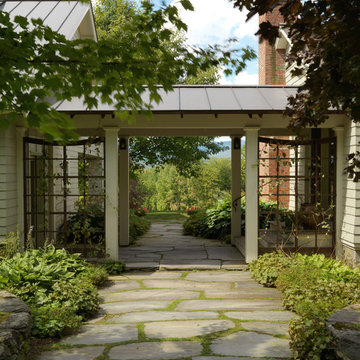
photography by Susan Teare
Schattiger Klassischer Garten mit Natursteinplatten in Burlington
Schattiger Klassischer Garten mit Natursteinplatten in Burlington
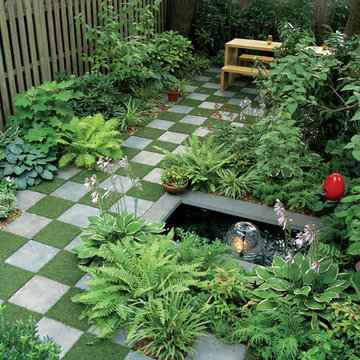
Property Marketed by Hudson Place Realty - Sophisticated , Elegant & Unique in design. this pristine single family brownstone enjoys a seamless blend of original details and modern amenities. Tastefully and extensively renovated , this gracious home features 5-6 BR , 3.5B , new and upgraded mechanical systems, full height cellar, intricate plasterwork , inlaid exotic wood floors , 9 beautiful mantels & deep architect designed yard. Unique center staircase allows for full width floors . This very rare beauty is the ideal urban family home
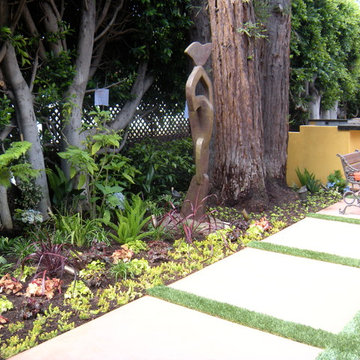
Großer, Schattiger Mediterraner Garten hinter dem Haus mit Betonboden in Los Angeles
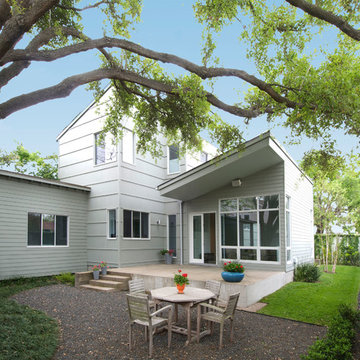
Our Houston landscaping team was recently honored to collaborate with renowned architectural firm Murphy Mears. Murphy Mears builds superb custom homes throughout the country. A recent project for a Houston resident by the name of Borow involved a custom home that featured an efficient, elegant, and eclectic modern architectural design. Ms. Borow is very environmentally conscious and asked that we follow some very strict principles of conservation when developing her landscaping design plan.
In many ways you could say this Houston landscaping project was green on both an aesthetic level and a functional level. We selected affordable ground cover that spread very quickly to provide a year round green color scheme that reflected much of the contemporary artwork within the interior of the home. Environmentally speaking, our project was also green in the sense that it focused on very primitive drought resistant plant species and tree preservation strategies. The resulting yard design ultimately functioned as an aesthetic mirror to the abstract forms that the owner prefers in wall art.
One of the more notable things we did in this Houston landscaping project was to build the homeowner a gravel patio near the front entrance to the home. The homeowner specifically requested that we disconnect the irrigation system that we had installed in the yard because she wanted natural irrigation and drainage only. The gravel served this wish superbly. Being a natural drain in its own respect, it provided a permeable surface that allowed rainwater to soak through without collecting on the surface.
More importantly, the gravel was the only material that could be laid down near the roots of the magnificent trees in Ms. Borow’s yard. Any type of stone, concrete, or brick that is used in more typical Houston landscaping plans would have been out of the question. A patio made from these materials would have either required cutting into tree roots, or it would have impeded their future growth.
The specific species chosen for ground cover also bear noting. The two primary plants used were jasmine and iris. Monkey grass was also used to a small extent as a border around the edge of the house. Irises were planted in front of the house, and the jasmine was planted beneath the trees. Both are very fast growing, drought resistant species that require very little watering. However, they do require routine pruning, which Ms. Borow said she had no problem investing in.
Such lawn alternatives are frequently used in Houston landscaping projects that for one reason or the other require something other than a standard planting of carpet grass. In this case, the motivation had nothing to do with finances, but rather a conscientious effort on Ms. Borow’s part to practice water conservation and tree preservation.
Other hardscapes were then introduced into this green design to better support the home architecture. A stepping stone walkway was built using plain concrete pads that are very simple and modern in their aesthetic. These lead up to the front stair case with four inch steps that Murphy Mears designed for maximum ergonomics and comfort.
There were a few softscape elements that we added to complete the Houston landscaping design. A planting of River Birch trees was introduced near the side of the home. River Birch trees are very attractive, light green trees that do not grow that tall. This eliminates any possible conflict between the tree roots and the home foundation.
Murphy Mears also built a very elegant fence that transitioned the geometry of the house down to the city sidewalk. The fence sharply parallels the linear movement of the house. We introduced some climbing vines to help soften the fence and to harmonize its aesthetic with that of the trees, ground cover, and grass along the sidewalk.
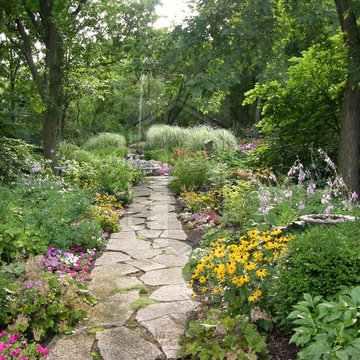
Großer, Schattiger Klassischer Gartenweg im Sommer, hinter dem Haus mit Natursteinplatten in Chicago
Schattiger Garten Ideen und Design
7
