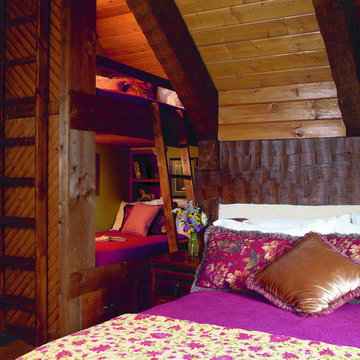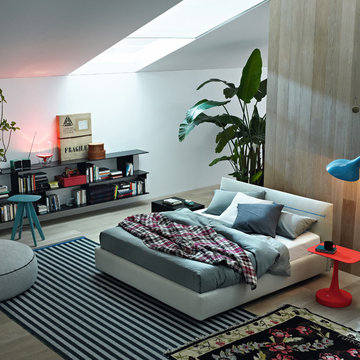Schlafzimmer im Loft-Style Ideen und Design
Suche verfeinern:
Budget
Sortieren nach:Heute beliebt
21 – 40 von 8.094 Fotos
1 von 2
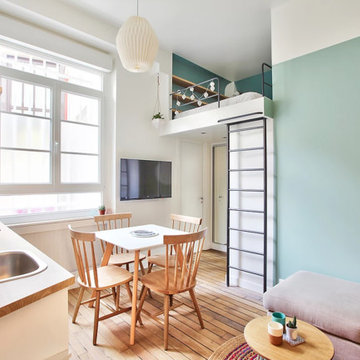
La mezzanine est accessible grâce à une échelle en métal faite sur-mesure, escamotable, pour le jour et la nuit. Les rambardes sont faites dans le même matériau.
La coin nuit est matérialisé par une autre couleur bleu plus foncée, et des étagères y sont installées pour gagner en rangement.
Le salon fait face à une télévision murale.
Le coin salle à manger est matérialisé au plafond par cette jolie suspension en papier origami.
L'ensemble mène au loin à la salle d'eau, en passant devant le dressing miroité.
https://www.nevainteriordesign.com/
Liens Magazines :
Houzz
https://www.houzz.fr/ideabooks/108492391/list/visite-privee-ce-studio-de-20-m%C2%B2-parait-beaucoup-plus-vaste#1730425
Côté Maison
http://www.cotemaison.fr/loft-appartement/diaporama/studio-paris-15-renovation-d-un-20-m2-avec-mezzanine_30202.html
Maison Créative
http://www.maisoncreative.com/transformer/amenager/comment-amenager-lespace-sous-une-mezzanine-9753
Castorama
https://www.18h39.fr/articles/avant-apres-un-studio-vieillot-de-20-m2-devenu-hyper-fonctionnel-et-moderne.html
Mosaic Del Sur
https://www.instagram.com/p/BjnF7-bgPIO/?taken-by=mosaic_del_sur
Article d'un magazine Serbe
https://www.lepaisrecna.rs/moj-stan/inspiracija/24907-najsladji-stan-u-parizu-savrsene-boje-i-dizajn-za-stancic-od-20-kvadrata-foto.html
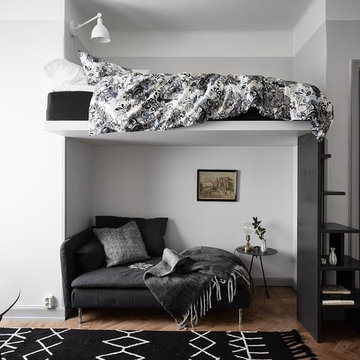
Kleines Nordisches Schlafzimmer im Loft-Style mit grauer Wandfarbe, braunem Holzboden und braunem Boden in Stockholm
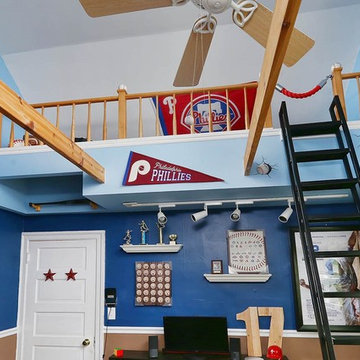
Mittelgroßes Stilmix Schlafzimmer im Loft-Style mit blauer Wandfarbe in Philadelphia
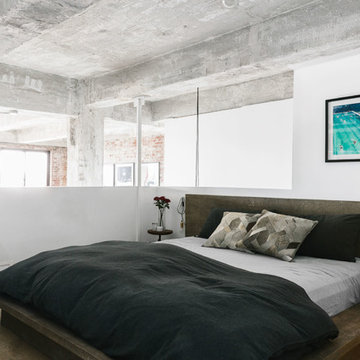
Photos by Julia Robbs for Homepolish
Industrial Schlafzimmer im Loft-Style mit weißer Wandfarbe, dunklem Holzboden und braunem Boden in Sonstige
Industrial Schlafzimmer im Loft-Style mit weißer Wandfarbe, dunklem Holzboden und braunem Boden in Sonstige
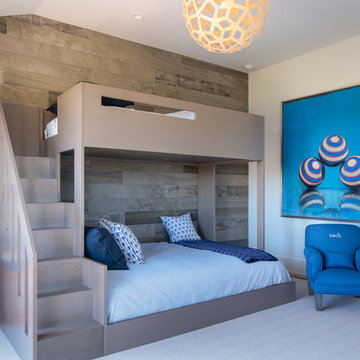
We designed the children’s rooms based on their needs. Sandy woods and rich blues were the choice for the boy’s room, which is also equipped with a custom bunk bed, which includes large steps to the top bunk for additional safety. The girl’s room has a pretty-in-pink design, using a soft, pink hue that is easy on the eyes for the bedding and chaise lounge. To ensure the kids were really happy, we designed a playroom just for them, which includes a flatscreen TV, books, games, toys, and plenty of comfortable furnishings to lounge on!
Project Location: The Hamptons. Project designed by interior design firm, Betty Wasserman Art & Interiors. From their Chelsea base, they serve clients in Manhattan and throughout New York City, as well as across the tri-state area and in The Hamptons.
For more about Betty Wasserman, click here: https://www.bettywasserman.com/
To learn more about this project, click here: https://www.bettywasserman.com/spaces/daniels-lane-getaway/
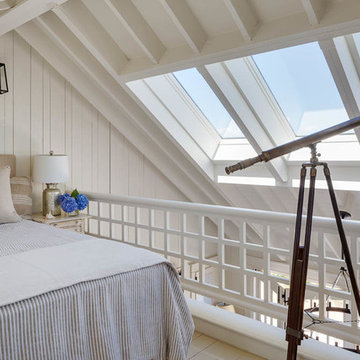
This quaint beach cottage is nestled on the coastal shores of Martha's Vineyard.
Mittelgroßes Maritimes Schlafzimmer im Dachboden ohne Kamin, im Loft-Style mit weißer Wandfarbe in Boston
Mittelgroßes Maritimes Schlafzimmer im Dachboden ohne Kamin, im Loft-Style mit weißer Wandfarbe in Boston
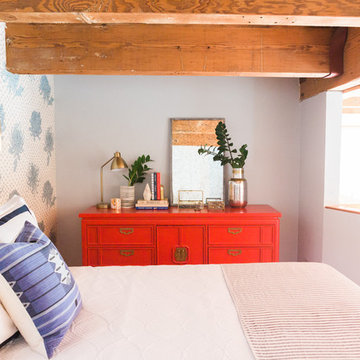
Designed by Claire Staszak at Centered by Design ( http://centeredbydesign.com/), photo by Aimee Mazzenga ( http://aimeemazzenga.com/)
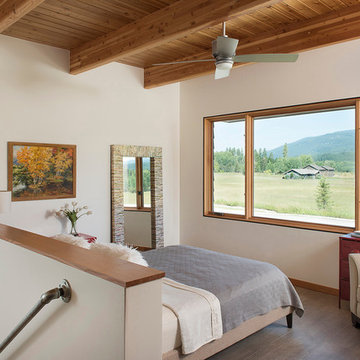
Kleines Modernes Schlafzimmer im Loft-Style mit weißer Wandfarbe und dunklem Holzboden in Sonstige
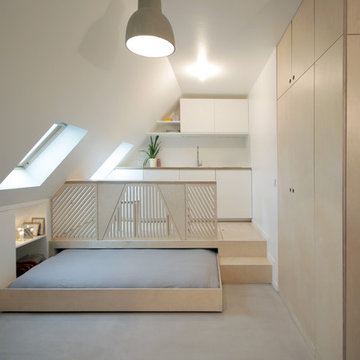
Bertrand Fompeyrine
Kleines Modernes Schlafzimmer ohne Kamin, im Loft-Style mit weißer Wandfarbe und Betonboden in Paris
Kleines Modernes Schlafzimmer ohne Kamin, im Loft-Style mit weißer Wandfarbe und Betonboden in Paris
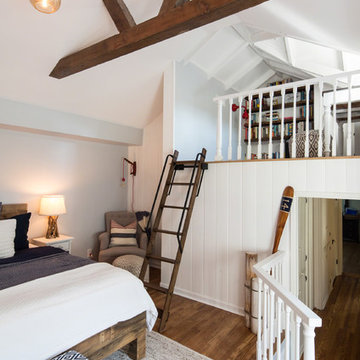
Kleines Maritimes Schlafzimmer ohne Kamin, im Loft-Style mit grauer Wandfarbe und braunem Holzboden in Los Angeles
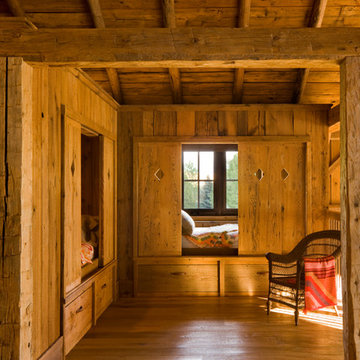
A couple from the Chicago area created a home they can enjoy and reconnect with their fully grown sons and expanding families, to fish and ski.
Reclaimed post and beam barn from Vermont as the primary focus with extensions leading to a master suite; garage and artist’s studio. A four bedroom home with ample space for entertaining with surrounding patio with an exterior fireplace
Reclaimed board siding; stone and metal roofing
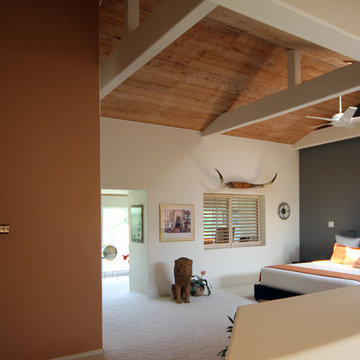
Großes Modernes Schlafzimmer ohne Kamin, im Loft-Style mit beiger Wandfarbe und Teppichboden in Dallas
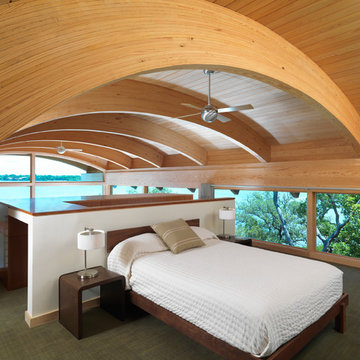
Greg Wilson, George Cott, William Speer
Modernes Schlafzimmer im Dachboden im Loft-Style in Tampa
Modernes Schlafzimmer im Dachboden im Loft-Style in Tampa
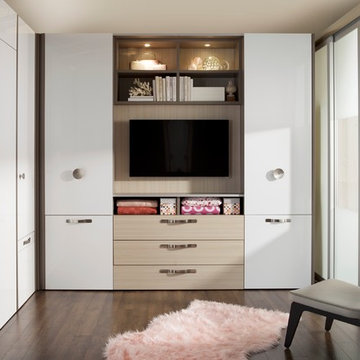
transFORM’s custom designed wall beds provide comfort, convenience and charm without sacrificing valuable floor space. This multifunctional unit was made with White High Gloss and complementing Latte and Light Driftwood finishes. Tastefully accented with large handle, chrome finished hardware and paired with a pop of color, this neutral combination proves to be anything but dull.
Convenience and functionality play a big role in the design of this unit. A wall bed is a perfect addition to any spot that doubles as a guest room or has a limited amount of floor space. Converting your wall bed is a stress-free operation that requires very little effort. In just a few seconds you can unfold this convenient bed into instant sleeping arrangements, complete with a comfortable standard-size mattress. Our convertible design makes it simple to fold out the bed and tuck it back away when not in use.
This dual-purpose unit was designed with tons of cabinetry and shelving for extra storage. With two large cabinets, you can easily hang a long skirt with enough room underneath to store your favorite footwear. Front to back pull-out hanging rods provide ample hanging space in a shallow cabinet. Visualizing your available clothing options face on will cut down the time it takes to mix and match the perfect ensemble.
This design also includes plenty of deep drawer storage, which can be a useful place for storing spare linens. Top shelves are a perfect way to personalize your room with mementos, collectibles and home décor. Open shelving offers a substantial amount of depth, allowing you to display your exclusive handbags. Conveniently kept in the lower cabinet is a hide away ironing board. The drawer mounted ironing board slides out when needed and easily folds up when not in use. It also rotates, which gives you the freedom to position it where you feel most comfortable. Having necessities readily available can make tedious house chores a little more enjoyable.
This design is completed with integrated LED lighting. Positioned by the bed, touch dimmable LED’s provide mood lighting for your living space. Within the open shelving, recessed LED lights enhance the look of the unit while showcasing your displayed possessions. Our lighting systems offer features such as touch switches and dimmers, which allow you to set the right scene and feel at ease and relaxed at home.
Photography by Ken Stabile
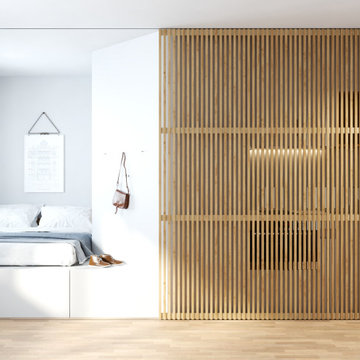
NoName Architecture es un estudio internacional de arquitectura y diseño. Conceptos arquitectónicos. Casas modernas. Reformas y Rehabilitación.
Kleines Skandinavisches Schlafzimmer im Loft-Style mit hellem Holzboden in Madrid
Kleines Skandinavisches Schlafzimmer im Loft-Style mit hellem Holzboden in Madrid
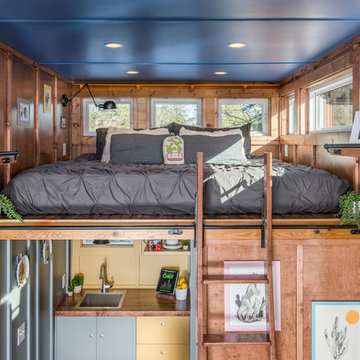
StudioBell
Industrial Schlafzimmer im Loft-Style mit brauner Wandfarbe in Nashville
Industrial Schlafzimmer im Loft-Style mit brauner Wandfarbe in Nashville
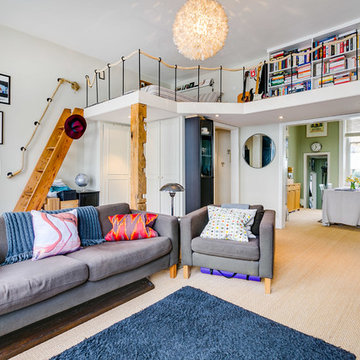
Mittelgroßes Modernes Schlafzimmer im Dachboden im Loft-Style mit weißer Wandfarbe, Teppichboden und beigem Boden in London
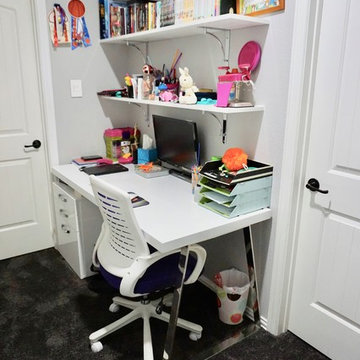
Mittelgroßes Modernes Schlafzimmer im Loft-Style mit grauer Wandfarbe, Teppichboden und grauem Boden in Houston
Schlafzimmer im Loft-Style Ideen und Design
2
