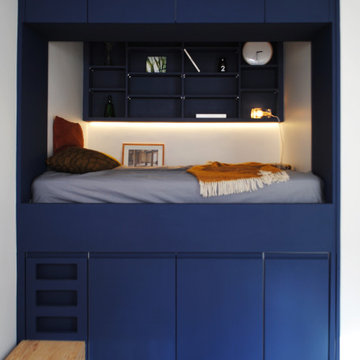Schlafzimmer im Loft-Style Ideen und Design
Suche verfeinern:
Budget
Sortieren nach:Heute beliebt
41 – 60 von 8.095 Fotos
1 von 2
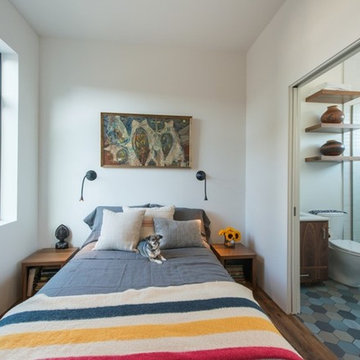
Kleines Modernes Schlafzimmer ohne Kamin, im Loft-Style mit weißer Wandfarbe und braunem Holzboden in Los Angeles
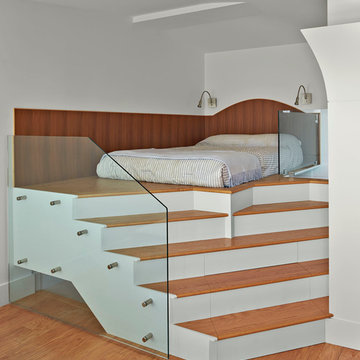
Robert Benson Photography
P.O.Box 2515
Hartford CT 06146
(860) 951-3004
www.RobertBensonPhoto.com
Modernes Schlafzimmer im Loft-Style mit weißer Wandfarbe und braunem Holzboden in New York
Modernes Schlafzimmer im Loft-Style mit weißer Wandfarbe und braunem Holzboden in New York
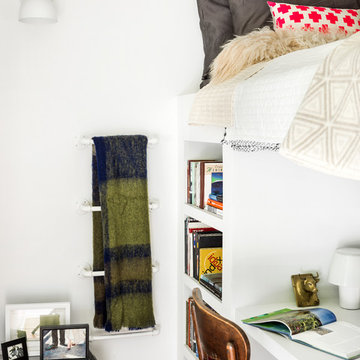
Behind the central wall in the home is the private zone of the condo. A queen-sized bed is lofted over a built-in desk, bookshelves, laundry, and closet. Plumbing pipe ladders on either side of the bed make for easy ascent and descent from the loft, as well as additional storage for decorative bedding.
Photography by Cynthia Lynn Photography
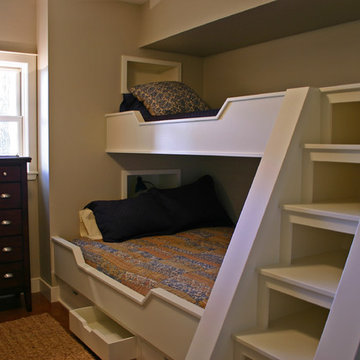
Mittelgroßes Maritimes Schlafzimmer ohne Kamin, im Loft-Style mit beiger Wandfarbe in Austin
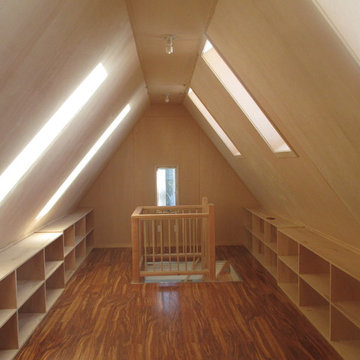
Mittelgroßes Klassisches Schlafzimmer ohne Kamin, im Loft-Style mit beiger Wandfarbe und dunklem Holzboden in San Francisco
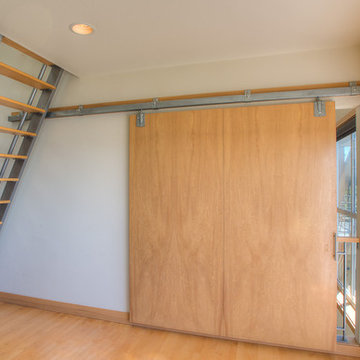
Sliding door closed in master bedroom. Photography by Ian Gleadle.
Mittelgroßes Maritimes Schlafzimmer im Loft-Style mit weißer Wandfarbe, braunem Holzboden und braunem Boden in Seattle
Mittelgroßes Maritimes Schlafzimmer im Loft-Style mit weißer Wandfarbe, braunem Holzboden und braunem Boden in Seattle

The Eagle Harbor Cabin is located on a wooded waterfront property on Lake Superior, at the northerly edge of Michigan’s Upper Peninsula, about 300 miles northeast of Minneapolis.
The wooded 3-acre site features the rocky shoreline of Lake Superior, a lake that sometimes behaves like the ocean. The 2,000 SF cabin cantilevers out toward the water, with a 40-ft. long glass wall facing the spectacular beauty of the lake. The cabin is composed of two simple volumes: a large open living/dining/kitchen space with an open timber ceiling structure and a 2-story “bedroom tower,” with the kids’ bedroom on the ground floor and the parents’ bedroom stacked above.
The interior spaces are wood paneled, with exposed framing in the ceiling. The cabinets use PLYBOO, a FSC-certified bamboo product, with mahogany end panels. The use of mahogany is repeated in the custom mahogany/steel curvilinear dining table and in the custom mahogany coffee table. The cabin has a simple, elemental quality that is enhanced by custom touches such as the curvilinear maple entry screen and the custom furniture pieces. The cabin utilizes native Michigan hardwoods such as maple and birch. The exterior of the cabin is clad in corrugated metal siding, offset by the tall fireplace mass of Montana ledgestone at the east end.
The house has a number of sustainable or “green” building features, including 2x8 construction (40% greater insulation value); generous glass areas to provide natural lighting and ventilation; large overhangs for sun and snow protection; and metal siding for maximum durability. Sustainable interior finish materials include bamboo/plywood cabinets, linoleum floors, locally-grown maple flooring and birch paneling, and low-VOC paints.
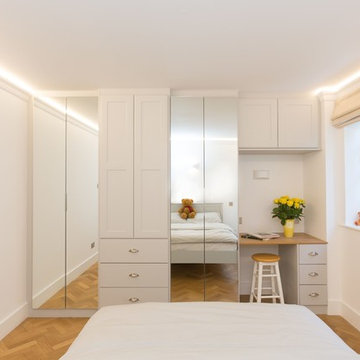
A bright and inspiring girl's bedroom with hardwood herringbone style floor and fresh white walls. It was designed to create a clean, bright and relaxing environment.

Mittelgroßes Rustikales Schlafzimmer ohne Kamin, im Loft-Style mit grüner Wandfarbe und braunem Holzboden in San Francisco
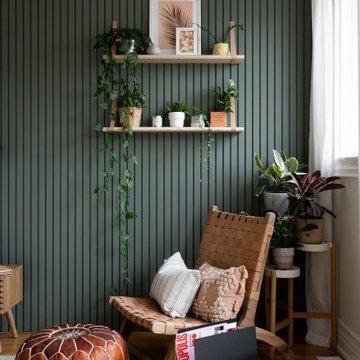
Mittelgroßes Retro Schlafzimmer im Loft-Style mit grüner Wandfarbe, hellem Holzboden, gelbem Boden und Wandpaneelen in Toronto
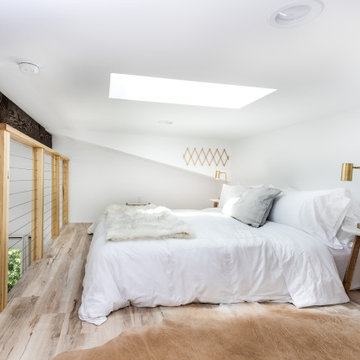
This custom coastal Accessory Dwelling Unit (ADU) / guest house is only 360 SF but lives much larger given the high ceilings, indoor / outdoor living and the open loft space. The design has both a coastal farmhouse aesthetic blended nicely with Mediterranean exterior finishes. The exterior classic color palette compliments the light and airy feel created with the design and decor inside.
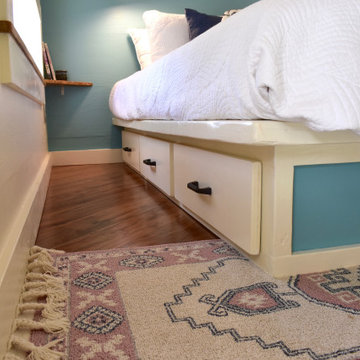
Sleeping loft with a custom queen bedframe in Kingston aqua and cottage white.
Sleeping loft with a custom queen bedframe in Kingston Aqua. This bedroom has built-in storage under the bed with six drawers. A custom storage staircase leads up to this calming sleeping area that is decorated with coastal blue and beige colors.
This tropical modern coastal Tiny Home is built on a trailer and is 8x24x14 feet. The blue exterior paint color is called cabana blue. The large circular window is quite the statement focal point for this how adding a ton of curb appeal. The round window is actually two round half-moon windows stuck together to form a circle. There is an indoor bar between the two windows to make the space more interactive and useful- important in a tiny home. There is also another interactive pass-through bar window on the deck leading to the kitchen making it essentially a wet bar. This window is mirrored with a second on the other side of the kitchen and the are actually repurposed french doors turned sideways. Even the front door is glass allowing for the maximum amount of light to brighten up this tiny home and make it feel spacious and open. This tiny home features a unique architectural design with curved ceiling beams and roofing, high vaulted ceilings, a tiled in shower with a skylight that points out over the tongue of the trailer saving space in the bathroom, and of course, the large bump-out circle window and awning window that provides dining spaces.
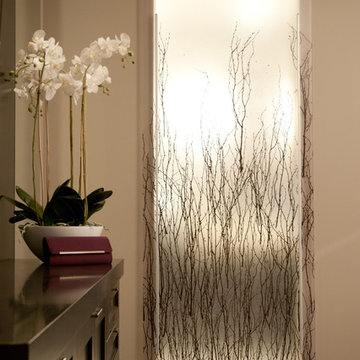
Mittelgroßes Klassisches Schlafzimmer im Loft-Style mit grüner Wandfarbe und braunem Holzboden in Sonstige
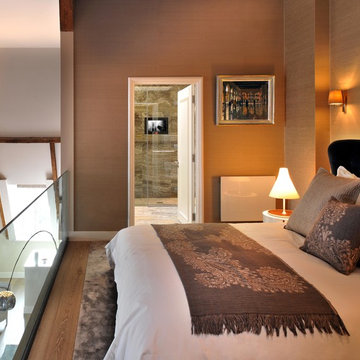
Master Bedroom with ensuite Master Bathroom
Philip Vile
Mittelgroßes Modernes Schlafzimmer im Loft-Style mit beiger Wandfarbe und braunem Holzboden in London
Mittelgroßes Modernes Schlafzimmer im Loft-Style mit beiger Wandfarbe und braunem Holzboden in London

Photo by Randy O'Rourke
Großes Uriges Schlafzimmer im Dachboden im Loft-Style mit beiger Wandfarbe, braunem Holzboden, Kamin, Kaminumrandung aus Backstein und braunem Boden in Boston
Großes Uriges Schlafzimmer im Dachboden im Loft-Style mit beiger Wandfarbe, braunem Holzboden, Kamin, Kaminumrandung aus Backstein und braunem Boden in Boston
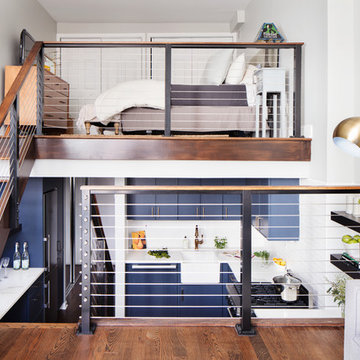
Mittelgroßes Modernes Schlafzimmer ohne Kamin, im Loft-Style mit grauer Wandfarbe, braunem Holzboden und braunem Boden in New York
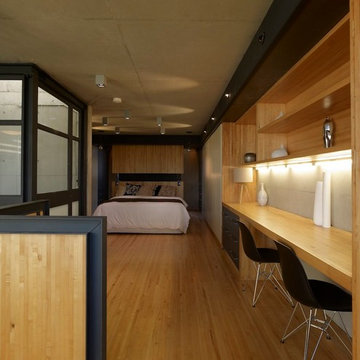
Brett Boardman
Mittelgroßes Industrial Schlafzimmer im Loft-Style mit hellem Holzboden und beigem Boden in Sydney
Mittelgroßes Industrial Schlafzimmer im Loft-Style mit hellem Holzboden und beigem Boden in Sydney
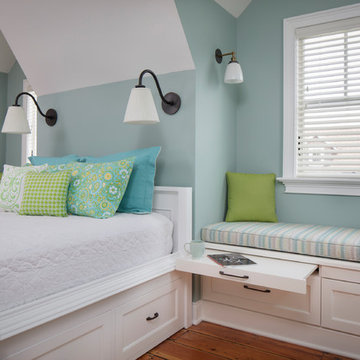
Brookhaven "Edgemont Recessed" Cabinets and Wood Top in a Nordic White Opaque finish on Maple. Wood-Mode Premier Hardware in Oil Rubbed Bronze.
Photo: John Martinelli
Mittelgroßes Klassisches Schlafzimmer ohne Kamin, im Loft-Style mit grauer Wandfarbe, braunem Holzboden und blauem Boden in Boston
Schlafzimmer im Loft-Style Ideen und Design
3
