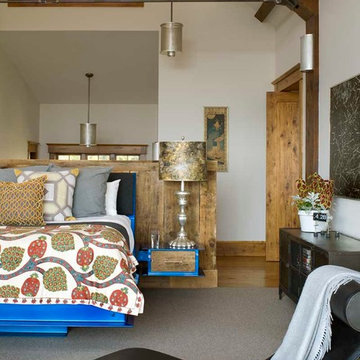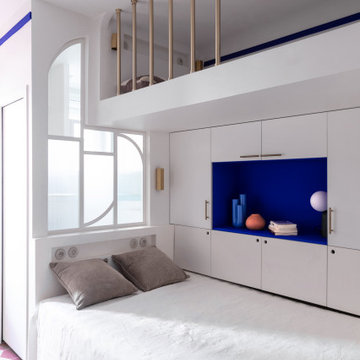Schlafzimmer im Loft-Style Ideen und Design
Suche verfeinern:
Budget
Sortieren nach:Heute beliebt
41 – 60 von 8.094 Fotos
1 von 2
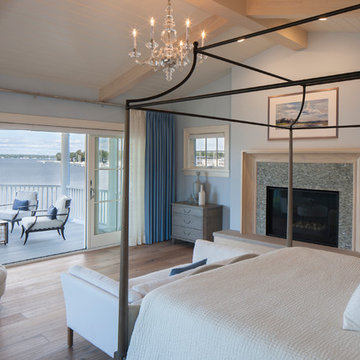
Geräumiges Maritimes Schlafzimmer im Loft-Style mit blauer Wandfarbe, hellem Holzboden, Kamin, gefliester Kaminumrandung und braunem Boden in Grand Rapids
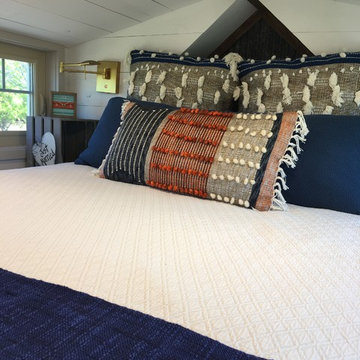
Tiny loft bedroom in the tiny house.
Kleines Landhausstil Schlafzimmer im Loft-Style mit weißer Wandfarbe in Oklahoma City
Kleines Landhausstil Schlafzimmer im Loft-Style mit weißer Wandfarbe in Oklahoma City
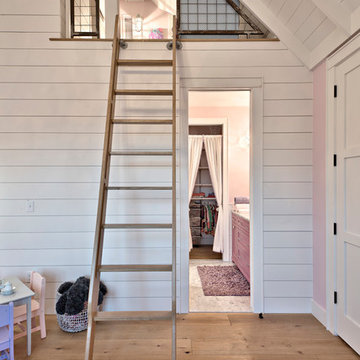
Casey Fry
Mittelgroßes Country Schlafzimmer im Loft-Style mit rosa Wandfarbe und hellem Holzboden in Austin
Mittelgroßes Country Schlafzimmer im Loft-Style mit rosa Wandfarbe und hellem Holzboden in Austin
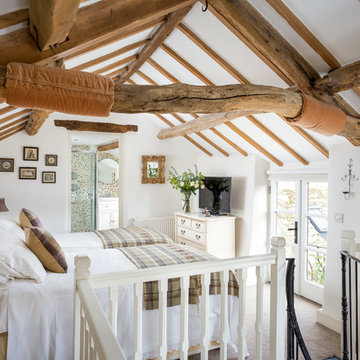
Oliver Grahame Photography - shot for Character Cottages.
This is a 3 bedroom cottage to rent in Stow-on-the-Wold that sleeps 6+2.
For more info see - www.character-cottages.co.uk/all-properties/cotswolds-all/bag-end
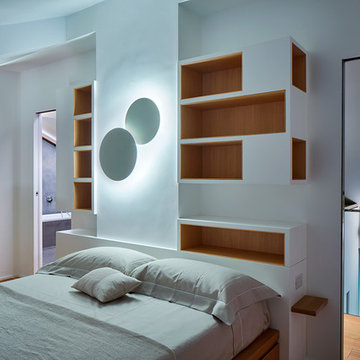
Zona notte in mansarda. Camera da letto con testata del letto attrezzata a libreria.
sulla parete luci Puck della Vibia effetto wall art.
Luce scala nascosta nel corrimana
Fotografo Alberto Ferrero
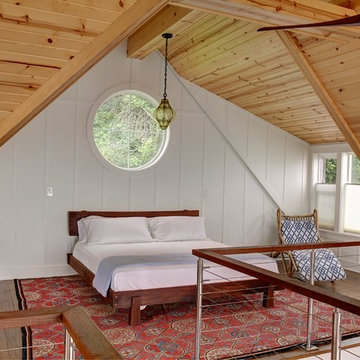
Still Capture Photography
Maritimes Schlafzimmer im Loft-Style mit weißer Wandfarbe und braunem Holzboden in Cleveland
Maritimes Schlafzimmer im Loft-Style mit weißer Wandfarbe und braunem Holzboden in Cleveland
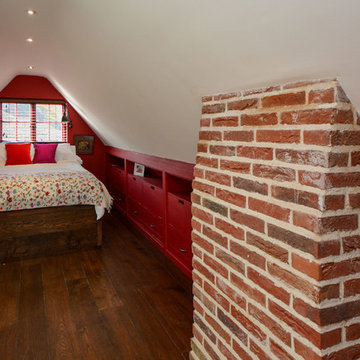
Loft style bedroom with bespoke bed and built in storage
Photographs - Mike Waterman
Kleines Landhausstil Schlafzimmer ohne Kamin, im Loft-Style mit roter Wandfarbe und dunklem Holzboden in Kent
Kleines Landhausstil Schlafzimmer ohne Kamin, im Loft-Style mit roter Wandfarbe und dunklem Holzboden in Kent
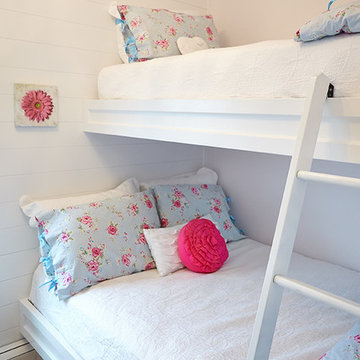
Ashley Avila
Maritimes Schlafzimmer im Loft-Style mit gelber Wandfarbe und Teppichboden in Grand Rapids
Maritimes Schlafzimmer im Loft-Style mit gelber Wandfarbe und Teppichboden in Grand Rapids
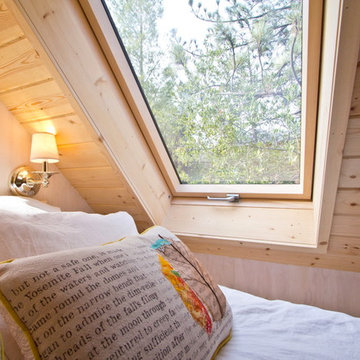
The bedroom loft has a large operable skylight. Photo by Eileen Descallar Ringwald
Kleines Modernes Schlafzimmer ohne Kamin, im Loft-Style mit weißer Wandfarbe und hellem Holzboden in Los Angeles
Kleines Modernes Schlafzimmer ohne Kamin, im Loft-Style mit weißer Wandfarbe und hellem Holzboden in Los Angeles
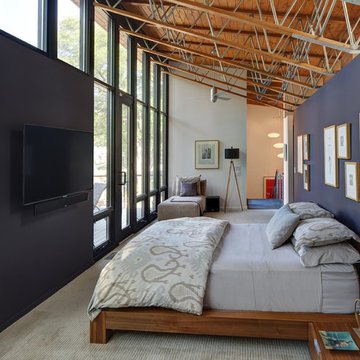
Tricia Shay Photography
Großes Modernes Schlafzimmer im Loft-Style, ohne Kamin mit blauer Wandfarbe, Teppichboden und grauem Boden in Milwaukee
Großes Modernes Schlafzimmer im Loft-Style, ohne Kamin mit blauer Wandfarbe, Teppichboden und grauem Boden in Milwaukee

The Eagle Harbor Cabin is located on a wooded waterfront property on Lake Superior, at the northerly edge of Michigan’s Upper Peninsula, about 300 miles northeast of Minneapolis.
The wooded 3-acre site features the rocky shoreline of Lake Superior, a lake that sometimes behaves like the ocean. The 2,000 SF cabin cantilevers out toward the water, with a 40-ft. long glass wall facing the spectacular beauty of the lake. The cabin is composed of two simple volumes: a large open living/dining/kitchen space with an open timber ceiling structure and a 2-story “bedroom tower,” with the kids’ bedroom on the ground floor and the parents’ bedroom stacked above.
The interior spaces are wood paneled, with exposed framing in the ceiling. The cabinets use PLYBOO, a FSC-certified bamboo product, with mahogany end panels. The use of mahogany is repeated in the custom mahogany/steel curvilinear dining table and in the custom mahogany coffee table. The cabin has a simple, elemental quality that is enhanced by custom touches such as the curvilinear maple entry screen and the custom furniture pieces. The cabin utilizes native Michigan hardwoods such as maple and birch. The exterior of the cabin is clad in corrugated metal siding, offset by the tall fireplace mass of Montana ledgestone at the east end.
The house has a number of sustainable or “green” building features, including 2x8 construction (40% greater insulation value); generous glass areas to provide natural lighting and ventilation; large overhangs for sun and snow protection; and metal siding for maximum durability. Sustainable interior finish materials include bamboo/plywood cabinets, linoleum floors, locally-grown maple flooring and birch paneling, and low-VOC paints.
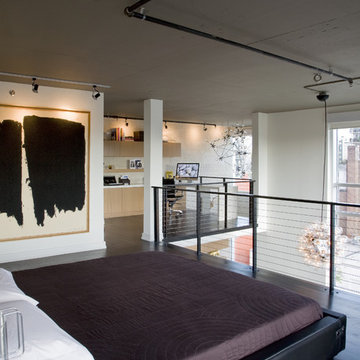
The master bedroom suite on the upper level was opened up to a large sleeping area and a study area beyond, both opening onto the atrium that floods the area with light. Daytime and night-time blackout shades are electronically operated to turn the whole area dark for sleeping.
Featured in Houzz Idea Book: http://tinyurl.com/cd9pkrd

Photo by Randy O'Rourke
Großes Uriges Schlafzimmer im Dachboden im Loft-Style mit beiger Wandfarbe, braunem Holzboden, Kamin, Kaminumrandung aus Backstein und braunem Boden in Boston
Großes Uriges Schlafzimmer im Dachboden im Loft-Style mit beiger Wandfarbe, braunem Holzboden, Kamin, Kaminumrandung aus Backstein und braunem Boden in Boston
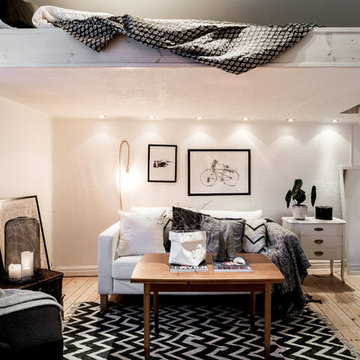
Kleines Nordisches Schlafzimmer im Loft-Style mit weißer Wandfarbe und hellem Holzboden in Göteborg

Interior of the tiny house and cabin. A Ships ladder is used to access the sleeping loft. The sleeping loft has a queen bed and two porthole stained glass windows by local artist Jessi Davis.
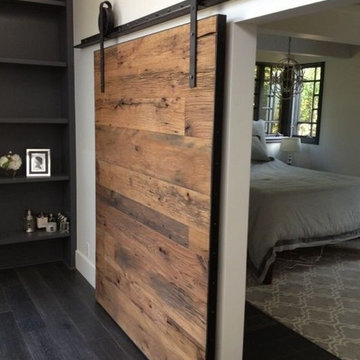
The ADU barn door was custom made by Seattle's own Plank and Grain from repurposed, old growth wood. This piece acts more like a "moving wall" rather than a door, with handsome oil rubbed bronze hardware and an industrial flair. This is a "stand in" photo until we can get one of the actual piece, but looks very much the same. New Construction, ADU, Design / Build, Seattle, WA. Belltown Design.
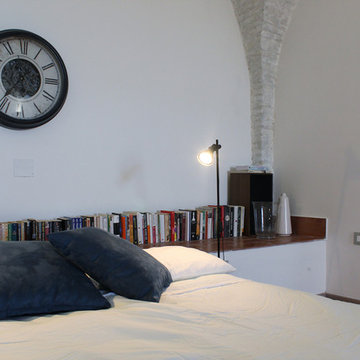
Mittelgroßes Modernes Schlafzimmer im Loft-Style mit weißer Wandfarbe, Terrakottaboden und rotem Boden in Sonstige
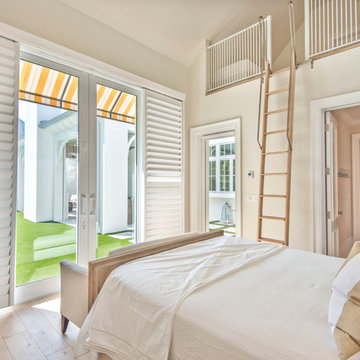
Beautifully appointed custom home near Venice Beach, FL. Designed with the south Florida cottage style that is prevalent in Naples. Every part of this home is detailed to show off the work of the craftsmen that created it.
Schlafzimmer im Loft-Style Ideen und Design
3
