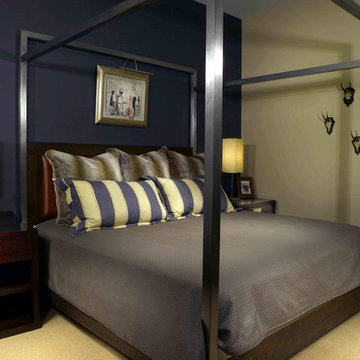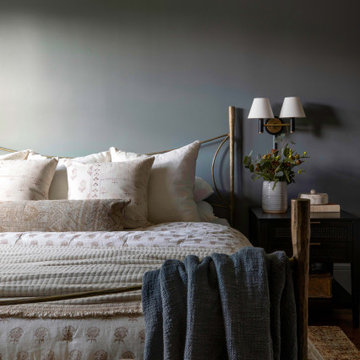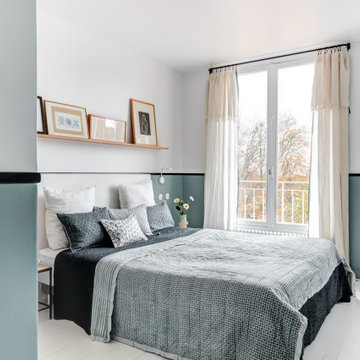Schlafzimmer in Schwarz Ideen und Bilder
Suche verfeinern:
Budget
Sortieren nach:Heute beliebt
201 – 220 von 52.406 Fotos
1 von 2
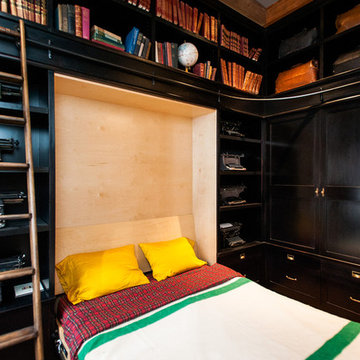
Beyond Beige Interior Design,
www.beyondbeige.com
Ph: 604-876-3800
Randal Kurt Photography, Craftwork Construction, Scott Landon Antiques.
Vintage finds are available through The Living Lab.
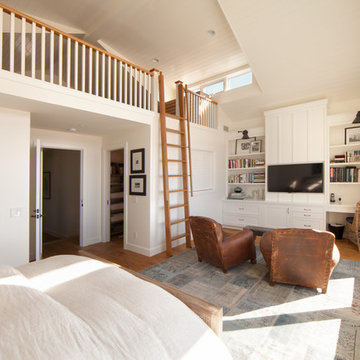
Master bedroom with loft
Casual beach style
Interior design Karen Farmer
Photo Chris Darnall
Großes Maritimes Schlafzimmer mit weißer Wandfarbe, hellem Holzboden und beigem Boden in Orange County
Großes Maritimes Schlafzimmer mit weißer Wandfarbe, hellem Holzboden und beigem Boden in Orange County
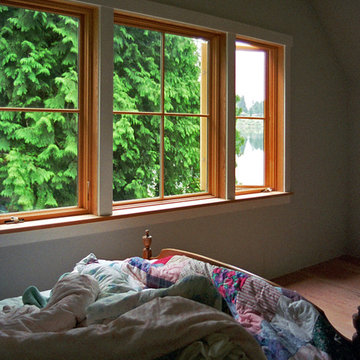
Clear stain on the window sash provides a simple, warm and cost neutral detail, highlighting the transition between the woods outdoors and the wood indoors.
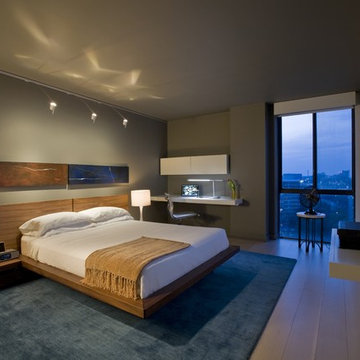
This bedroom is simply furnished with a queen-size bed, a built-in desk and AV equipment on axis with the bed. Artwork by www.AndreasCharalambous.com.
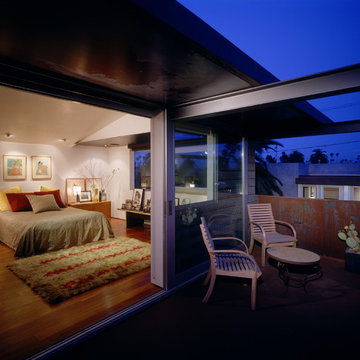
Industrial Schlafzimmer mit weißer Wandfarbe und dunklem Holzboden in Los Angeles
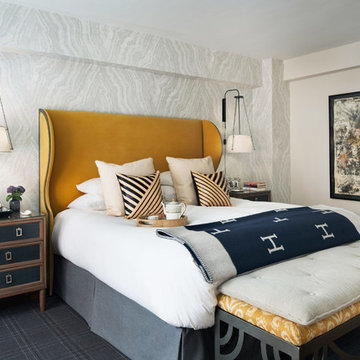
Amanda Kirkpatrick
Klassisches Hauptschlafzimmer mit Teppichboden, bunten Wänden und grauem Boden in New York
Klassisches Hauptschlafzimmer mit Teppichboden, bunten Wänden und grauem Boden in New York

Rénovation d'une chambre, monument classé à Apremont-sur-Allier dans le style contemporain.
Modernes Schlafzimmer im Loft-Style mit blauer Wandfarbe, beigem Boden, gewölbter Decke und Tapetenwänden in Sonstige
Modernes Schlafzimmer im Loft-Style mit blauer Wandfarbe, beigem Boden, gewölbter Decke und Tapetenwänden in Sonstige
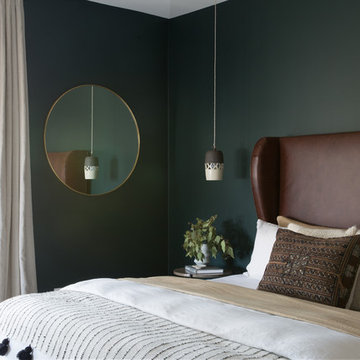
Großes Skandinavisches Hauptschlafzimmer mit grüner Wandfarbe, hellem Holzboden und beigem Boden in San Francisco

Huge expanses of glass let in copious amounts of Utah sunshine.
Modernes Hauptschlafzimmer ohne Kamin mit weißer Wandfarbe, dunklem Holzboden und braunem Boden in Salt Lake City
Modernes Hauptschlafzimmer ohne Kamin mit weißer Wandfarbe, dunklem Holzboden und braunem Boden in Salt Lake City
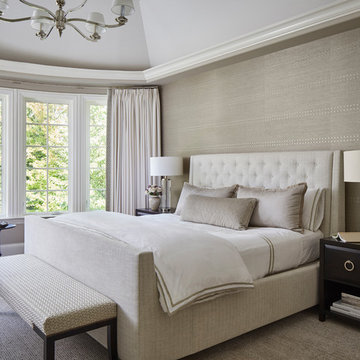
Photography: Werner Straube
Mittelgroßes Klassisches Hauptschlafzimmer ohne Kamin mit beiger Wandfarbe, Teppichboden und grauem Boden in Chicago
Mittelgroßes Klassisches Hauptschlafzimmer ohne Kamin mit beiger Wandfarbe, Teppichboden und grauem Boden in Chicago
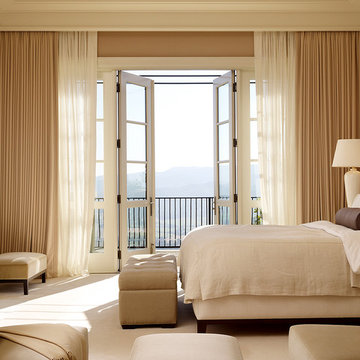
Matthew Millman | Matthew Millman Photography
Klassisches Schlafzimmer mit beiger Wandfarbe und Teppichboden in San Francisco
Klassisches Schlafzimmer mit beiger Wandfarbe und Teppichboden in San Francisco
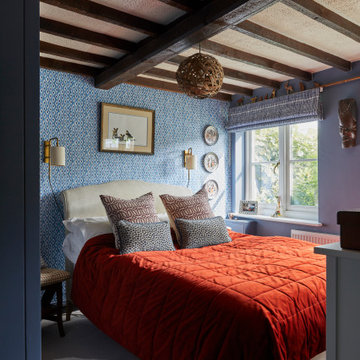
Stilmix Schlafzimmer mit blauer Wandfarbe, Teppichboden, grauem Boden, freigelegten Dachbalken und Tapetenwänden in Gloucestershire

Hidden within a clearing in a Grade II listed arboretum in Hampshire, this highly efficient new-build family home was designed to fully embrace its wooded location.
Surrounded by woods, the site provided both the potential for a unique perspective and also a challenge, due to the trees limiting the amount of natural daylight. To overcome this, we placed the guest bedrooms and ancillary spaces on the ground floor and elevated the primary living areas to the lighter first and second floors.
The entrance to the house is via a courtyard to the north of the property. Stepping inside, into an airy entrance hall, an open oak staircase rises up through the house.
Immediately beyond the full height glazing across the hallway, a newly planted acer stands where the two wings of the house part, drawing the gaze through to the gardens beyond. Throughout the home, a calming muted colour palette, crafted oak joinery and the gentle play of dappled light through the trees, creates a tranquil and inviting atmosphere.
Upstairs, the landing connects to a formal living room on one side and a spacious kitchen, dining and living area on the other. Expansive glazing opens on to wide outdoor terraces that span the width of the building, flooding the space with daylight and offering a multi-sensory experience of the woodland canopy. Porcelain tiles both inside and outside create a seamless continuity between the two.
At the top of the house, a timber pavilion subtly encloses the principal suite and study spaces. The mood here is quieter, with rooflights bathing the space in light and large picture windows provide breathtaking views over the treetops.
The living area on the first floor and the master suite on the upper floor function as a single entity, to ensure the house feels inviting, even when the guest bedrooms are unoccupied.
Outside, and opposite the main entrance, the house is complemented by a single storey garage and yoga studio, creating a formal entrance courtyard to the property. Timber decking and raised beds sit to the north of the studio and garage.
The buildings are predominantly constructed from timber, with offsite fabrication and precise on-site assembly. Highly insulated, the choice of materials prioritises the reduction of VOCs, with wood shaving insulation and an Air Source Heat Pump (ASHP) to minimise both operational and embodied carbon emissions.
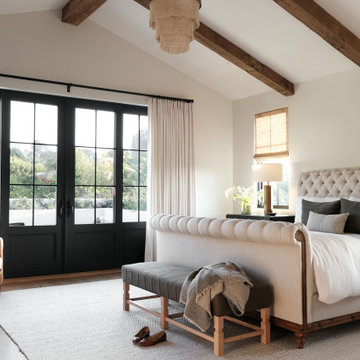
Klassisches Schlafzimmer mit beiger Wandfarbe, braunem Boden, freigelegten Dachbalken und gewölbter Decke in Los Angeles

Klassisches Schlafzimmer mit weißer Wandfarbe, hellem Holzboden, beigem Boden, Holzdielendecke, gewölbter Decke und Holzdielenwänden in Dallas
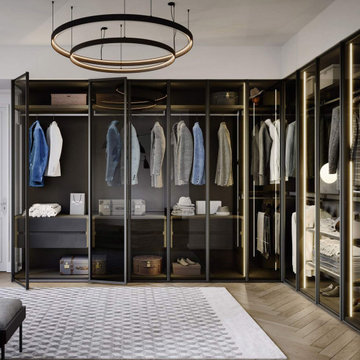
Zum Shop -> https://www.livarea.de/kleiderschraenke/fluegeltur-kleiderschraenke/novamobili-kleiderschrank-perry.html
Den Kleiderschrank Perry gibt es auch als Eckkleiderschrank.
Den Kleiderschrank Perry gibt es auch als Eckkleiderschrank.
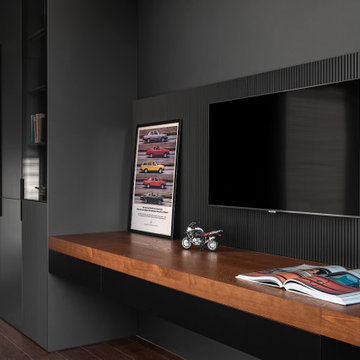
The 3.5 m long desk was placed in the bedroom. It is made without a single support leg and has a metal frame. We wanted to make the wall above the table more textured, so we put an embossed panel there.
We design interiors of homes and apartments worldwide. If you need well-thought and aesthetical interior, submit a request on the website.
Schlafzimmer in Schwarz Ideen und Bilder
11
