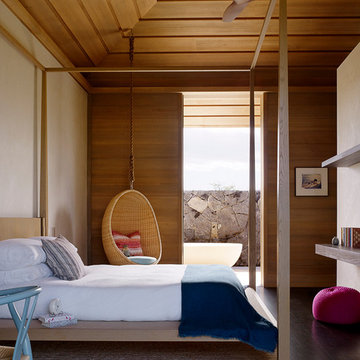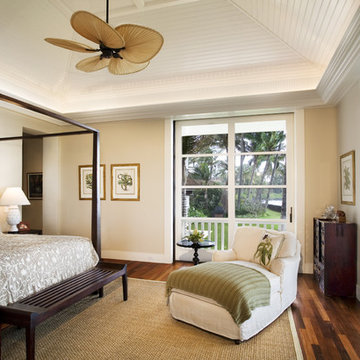Schlafzimmer mit beiger Wandfarbe und dunklem Holzboden Ideen und Design
Suche verfeinern:
Budget
Sortieren nach:Heute beliebt
41 – 60 von 9.656 Fotos
1 von 3
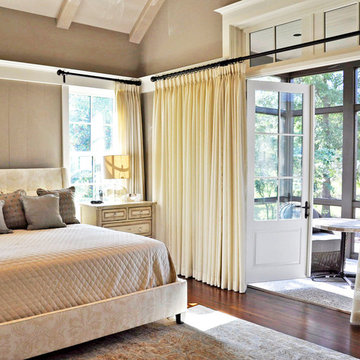
McManus Photography
Mittelgroßes Klassisches Hauptschlafzimmer mit beiger Wandfarbe und dunklem Holzboden in Charleston
Mittelgroßes Klassisches Hauptschlafzimmer mit beiger Wandfarbe und dunklem Holzboden in Charleston
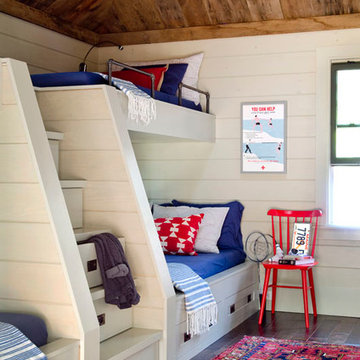
Contractor: Dunn Builders, ME
Photographer: James R. Salomon
Großes Rustikales Gästezimmer ohne Kamin mit beiger Wandfarbe und dunklem Holzboden in Boston
Großes Rustikales Gästezimmer ohne Kamin mit beiger Wandfarbe und dunklem Holzboden in Boston
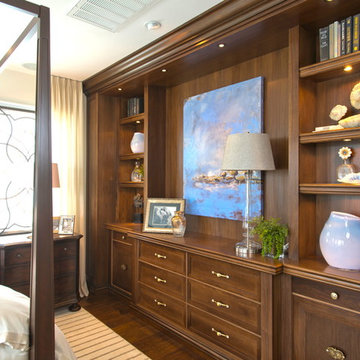
In this Spa-like Master bedroom San Diego Interior Designer Rebecca Robeson designed a custom built-in complete with chest of drawers niches for art, colored glass pieces and collectables. Special attention was paid to the cabinet hardware as Rebecca refers to it as Jewelry for the
cabinets!
Robeson Design creates a beautiful Master Bedroom suite by playing up the contrast between light and dark. Dark hardwood floors, stained four poster bed with nightstands, a custom built-in chest of drawers and wood trimmed upholstered chairs set a handsome stage for creamy bedding and soft flowing window treatments. The pale cream walls hold their own as the cream stripped area rug anchors the space. Rebecca used a touch of periwinkle in the throw pillows and oversized art piece in the built-in. Custom designed iron pieces flank the windows on either side of the bed as light amber glass table lamps reflect the natural light streaming in the windows.
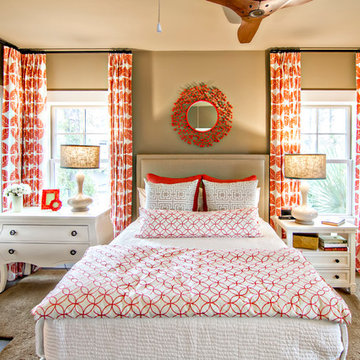
HGTV Smart Home 2013 by Glenn Layton Homes, Jacksonville Beach, Florida.
Mittelgroßes Gästezimmer ohne Kamin mit beiger Wandfarbe, dunklem Holzboden und braunem Boden in Jacksonville
Mittelgroßes Gästezimmer ohne Kamin mit beiger Wandfarbe, dunklem Holzboden und braunem Boden in Jacksonville
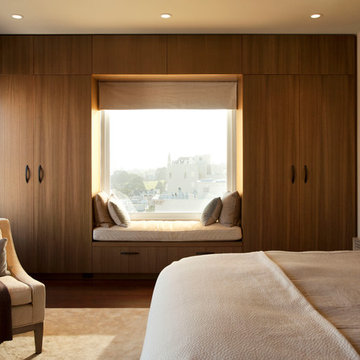
This 1925 Jackson street penthouse boasts 2,600 square feet with an additional 1,000 square foot roof deck. Having only been remodeled a few times the space suffered from an outdated, wall heavy floor plan. Updating the flow was critical to the success of this project. An enclosed kitchen was opened up to become the hub for gathering and entertaining while an antiquated closet was relocated for a sumptuous master bath. The necessity for roof access to the additional outdoor living space allowed for the introduction of a spiral staircase. The sculptural stairs provide a source for natural light and yet another focal point.
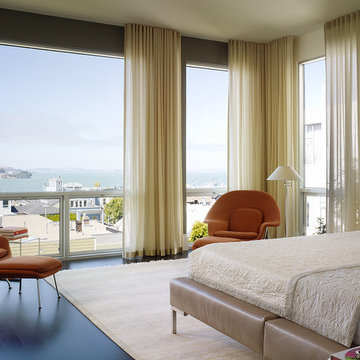
Master bedroom photos by Matthew Millman
Modernes Schlafzimmer ohne Kamin mit beiger Wandfarbe und dunklem Holzboden in San Francisco
Modernes Schlafzimmer ohne Kamin mit beiger Wandfarbe und dunklem Holzboden in San Francisco
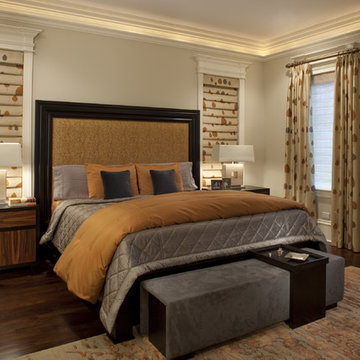
Modernes Hauptschlafzimmer ohne Kamin mit beiger Wandfarbe und dunklem Holzboden in Chicago
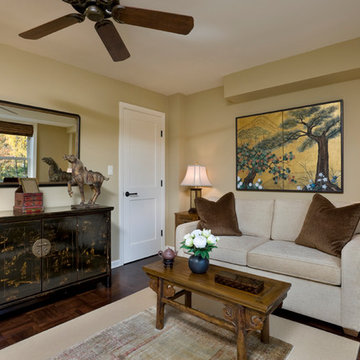
David Sloane
Mittelgroßes Asiatisches Gästezimmer mit beiger Wandfarbe und dunklem Holzboden in New York
Mittelgroßes Asiatisches Gästezimmer mit beiger Wandfarbe und dunklem Holzboden in New York
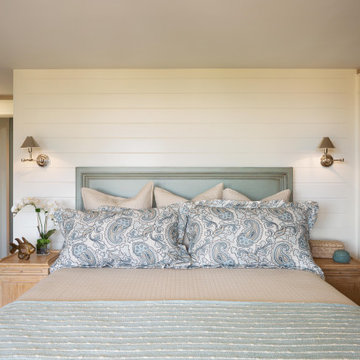
Mittelgroßes Maritimes Gästezimmer ohne Kamin mit beiger Wandfarbe, dunklem Holzboden und braunem Boden in Miami
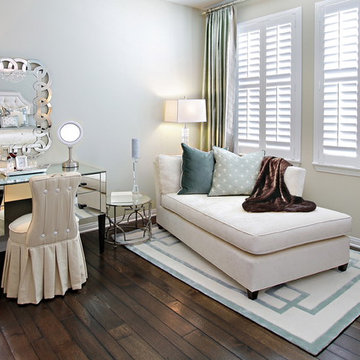
Modernes Schlafzimmer mit beiger Wandfarbe und dunklem Holzboden in Orange County
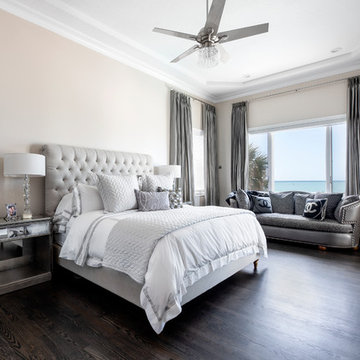
Photos by Project Focus Photography
Großes Klassisches Hauptschlafzimmer mit beiger Wandfarbe, dunklem Holzboden und grauem Boden in Tampa
Großes Klassisches Hauptschlafzimmer mit beiger Wandfarbe, dunklem Holzboden und grauem Boden in Tampa
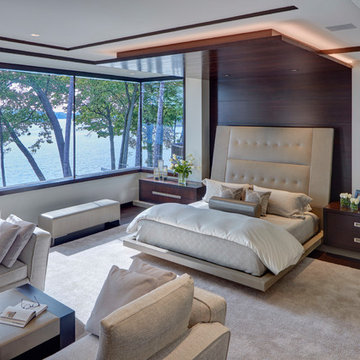
Awarded "Best Smart Home of the Year" by EH.
Spire outfitted this beautiful Michigan home with the best in high quality luxury technology. The homeowners enjoy the complete control of their home, from lighting and shading to entertainment and security, through the Savant Control System.
Homeowners and guests can easily create “scenes” to manage their days and social gatherings. Lutron shades help maintain light, climate and privacy to balance the inside and outside views. Outdoor entertaining is easy with the Sonance Landscape Audio System, Lutron light controls for pools and fountains and Savant control of outdoor fire pits.
The fully managed Whyreboot network allows for uninterrupted system control. To maintain security, Holovision doors and gates are equipped with Doorbird system to notify residents of visitors and to give control to open and close doors and gates. Music lovers can enjoy the highest level in audio from Meridian 7200 speakers in the lower level, as well as, Sonance in wall and in ceiling speakers throughout the home. In order for the homeowners to enjoy different music and entertainment in various rooms, 14 zones of video and 26 zones of audio were necessary.
Spire added many special touches to this amazing home. The master bathroom boasts a MirrorTV so owners can enjoy some entertainment while preparing for the day. A floor lift in the kitchen and dining room allows for entertainment, but can be tucked away when distractions are not wanted. A floor lift in the bedroom makes watching TV convenient, but can be put away when not in use. A fingerprint lock was placed at the bar for peace of mind.
Spire’s expertise and commitment to detail were key to the intricate design concepts throughout the home. Spire worked closely with design teams to ensure under cabinet lighting was just right.
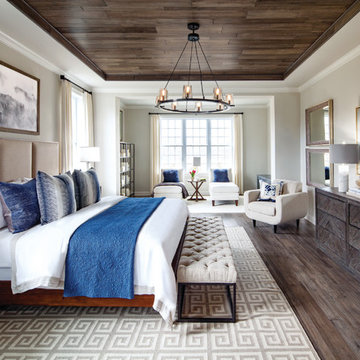
Klassisches Hauptschlafzimmer ohne Kamin mit beiger Wandfarbe und dunklem Holzboden in Washington, D.C.
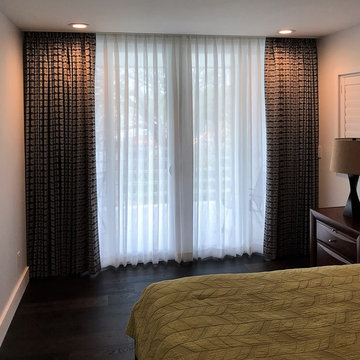
Motorized blackout draperies and sheers.
Mittelgroßes Klassisches Gästezimmer ohne Kamin mit beiger Wandfarbe, dunklem Holzboden und braunem Boden in Tampa
Mittelgroßes Klassisches Gästezimmer ohne Kamin mit beiger Wandfarbe, dunklem Holzboden und braunem Boden in Tampa
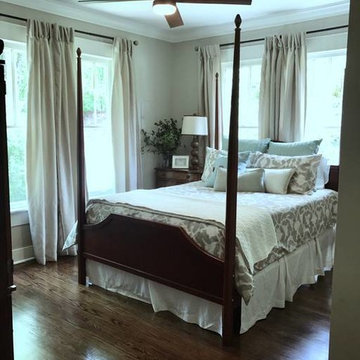
Mittelgroßes Landhausstil Hauptschlafzimmer mit beiger Wandfarbe, dunklem Holzboden und braunem Boden in Atlanta
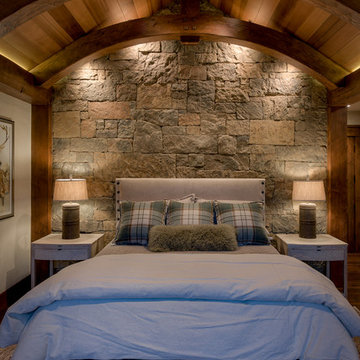
Mittelgroßes Uriges Hauptschlafzimmer mit beiger Wandfarbe, dunklem Holzboden und braunem Boden in Denver
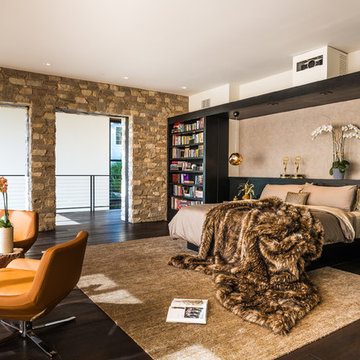
Cristopher Nolasco
Mittelgroßes Modernes Hauptschlafzimmer mit beiger Wandfarbe, dunklem Holzboden, Kamin und verputzter Kaminumrandung in Los Angeles
Mittelgroßes Modernes Hauptschlafzimmer mit beiger Wandfarbe, dunklem Holzboden, Kamin und verputzter Kaminumrandung in Los Angeles
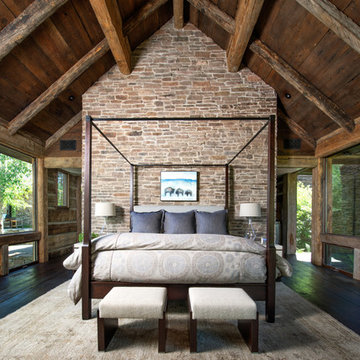
A custom home in Jackson, Wyoming
Großes Rustikales Hauptschlafzimmer mit dunklem Holzboden und beiger Wandfarbe in Sonstige
Großes Rustikales Hauptschlafzimmer mit dunklem Holzboden und beiger Wandfarbe in Sonstige
Schlafzimmer mit beiger Wandfarbe und dunklem Holzboden Ideen und Design
3
