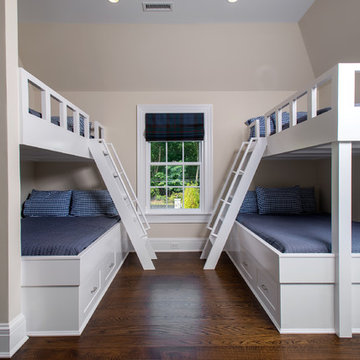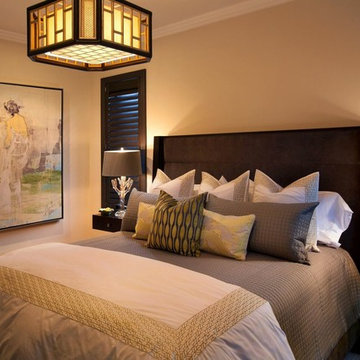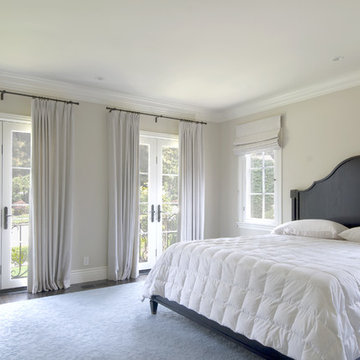Schlafzimmer mit beiger Wandfarbe und dunklem Holzboden Ideen und Design
Suche verfeinern:
Budget
Sortieren nach:Heute beliebt
101 – 120 von 9.656 Fotos
1 von 3
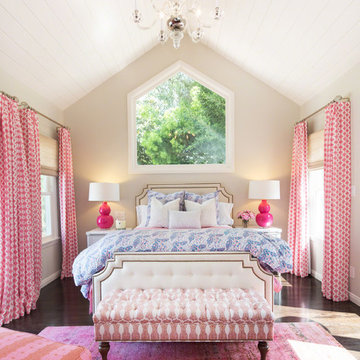
Erika Bierman Photography
Großes Klassisches Hauptschlafzimmer mit beiger Wandfarbe und dunklem Holzboden in Los Angeles
Großes Klassisches Hauptschlafzimmer mit beiger Wandfarbe und dunklem Holzboden in Los Angeles
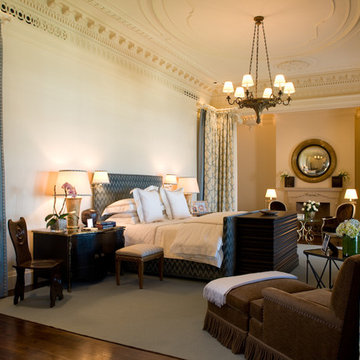
The plaster ceiling design for the Master Bedroom was taken from a Morning Room of an English manor house.
Interior Architecture by Brian O'Keefe Architect, PC, with Interior Design by Marjorie Shushan.
Featured in Architectural Digest.
Photo by Liz Ordonoz.
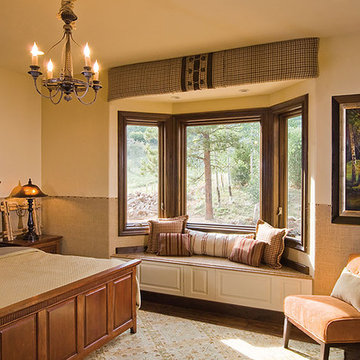
Master Bedroom with Bay windows - Picture & Casement windows.
Geräumiges Klassisches Gästezimmer ohne Kamin mit beiger Wandfarbe und dunklem Holzboden in Milwaukee
Geräumiges Klassisches Gästezimmer ohne Kamin mit beiger Wandfarbe und dunklem Holzboden in Milwaukee
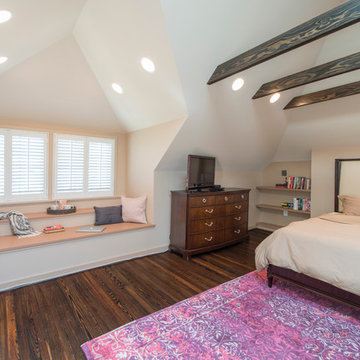
Photo: Michael K. Wilkinson
The owners of this 1923 home in Washington DC wanted a master suite, and originally considered combining two rooms on the second floor to serve this purpose. However, they showed our team the home’s attic and expressed an interest in seeing a design option for a master suite in that space.
Our designer was immediately inspired. The appeal of moving the master suite to the attic was that it offered an opportunity to create a unique space that was larger and had more design options than combining two bedrooms.
The original attic had wood paneling on the walls and ceiling and was mostly used for storage and as a retreat for the cats. The 7-foot walls did not capture the volume of the roof line, nor did it take advantage of the square footage.
We removed the existing paneling and pushed the existing walls back so they had a lower height around the perimeter. This provides a dramatic contrast to the new high ceiling and dramatic angles of the roofline. We maintained an open floor plan and used glass panels and doors for privacy and separation of different functions. The finished square footage is 650 sq.ft. There is about 350 sq.ft. of unfinished the storage area.
We also installed larger windows in the front dormer. The new windows are casement windows for egress purposes, which are required by code in a bedroom. The front dormer was also reframed in a shape that follows the original frame, which adds more volume. We installed two long steps inside the dormer to hide the ducts underneath and provide seating and storage.
The space needed some detailing to balance the large volume. The open plan also required a visual delineation of the different areas. Our designer added three beams across the ceiling over the bed to define the master bedroom. The beams were finished with the same dark stain used to refinish the attic’s original pine flooring. Dimmable recessed lights in the ceiling are placed in accordance with the beams location.
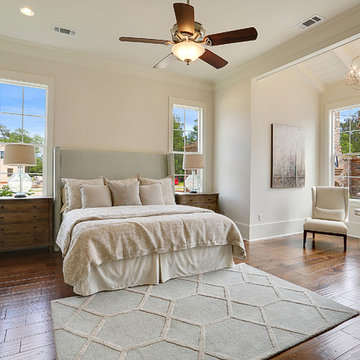
Großes Klassisches Hauptschlafzimmer mit beiger Wandfarbe und dunklem Holzboden in New Orleans
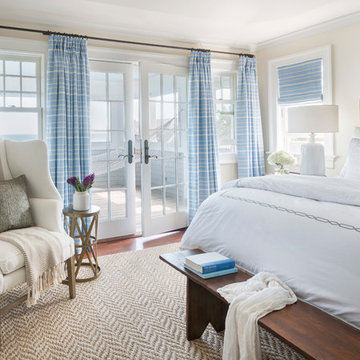
Nat Rea
Maritimes Schlafzimmer mit beiger Wandfarbe und dunklem Holzboden in Providence
Maritimes Schlafzimmer mit beiger Wandfarbe und dunklem Holzboden in Providence
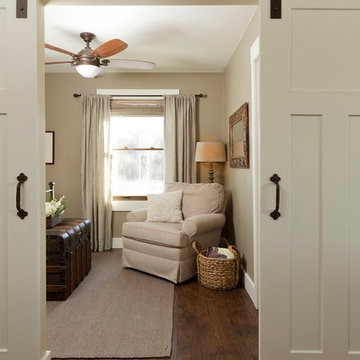
Building Design, Plans, and Interior Finishes by: Fluidesign Studio I Builder: Homeowner I Photographer: sethbennphoto.com
Mittelgroßes Landhaus Gästezimmer mit beiger Wandfarbe und dunklem Holzboden in Minneapolis
Mittelgroßes Landhaus Gästezimmer mit beiger Wandfarbe und dunklem Holzboden in Minneapolis
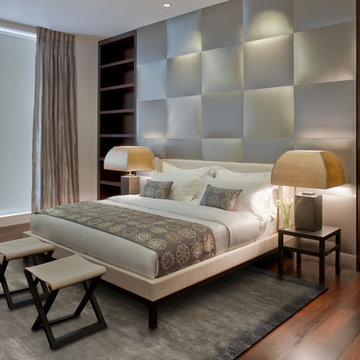
NITZAN HOME COLLECTION
Family Room:
Custom King Bed,Custom Bed Side Tables, "BORDERS" Silk Rug
Großes Modernes Hauptschlafzimmer ohne Kamin mit beiger Wandfarbe, dunklem Holzboden und braunem Boden in New York
Großes Modernes Hauptschlafzimmer ohne Kamin mit beiger Wandfarbe, dunklem Holzboden und braunem Boden in New York
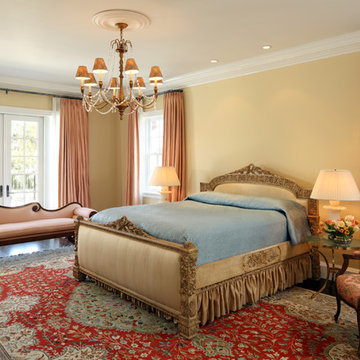
Erhard Pfeiffer
Großes Klassisches Hauptschlafzimmer mit beiger Wandfarbe und dunklem Holzboden in Los Angeles
Großes Klassisches Hauptschlafzimmer mit beiger Wandfarbe und dunklem Holzboden in Los Angeles
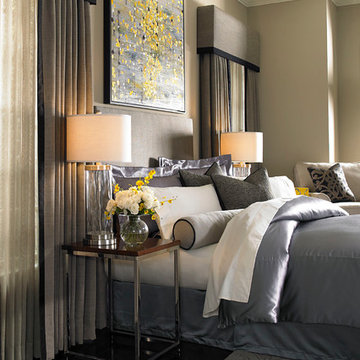
Großes Klassisches Hauptschlafzimmer ohne Kamin mit beiger Wandfarbe und dunklem Holzboden in Phoenix
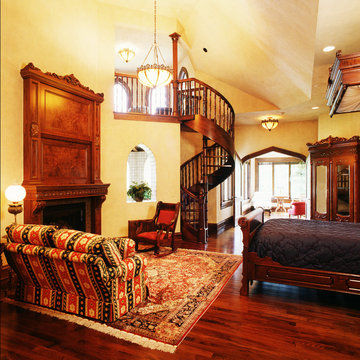
The master bedroom features a spiral staircase that leads to a lookout tower above.
Photo by Fisheye Studios, Hiawatha, Iowa
Geräumiges Mediterranes Hauptschlafzimmer mit beiger Wandfarbe, dunklem Holzboden, Kamin und Kaminumrandung aus Holz in Cedar Rapids
Geräumiges Mediterranes Hauptschlafzimmer mit beiger Wandfarbe, dunklem Holzboden, Kamin und Kaminumrandung aus Holz in Cedar Rapids
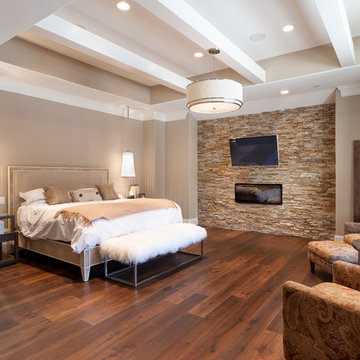
Connie Anderson Photography
Großes Klassisches Hauptschlafzimmer mit Gaskamin, beiger Wandfarbe, dunklem Holzboden und Kaminumrandung aus Stein in Houston
Großes Klassisches Hauptschlafzimmer mit Gaskamin, beiger Wandfarbe, dunklem Holzboden und Kaminumrandung aus Stein in Houston
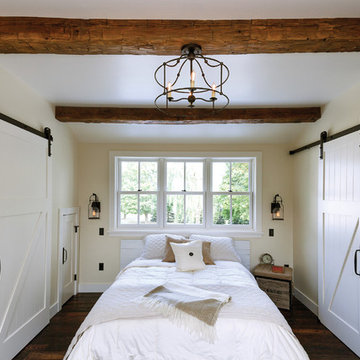
Jeffrey Lendrum / Lendrum Photography LLC
Landhausstil Schlafzimmer ohne Kamin mit beiger Wandfarbe und dunklem Holzboden in Sonstige
Landhausstil Schlafzimmer ohne Kamin mit beiger Wandfarbe und dunklem Holzboden in Sonstige
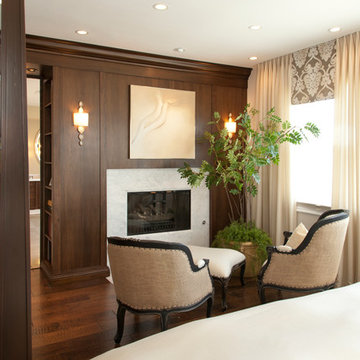
Master Bedroom retreat by San Diego Interior Designer Rebecca Robeson shows Rebeccas creative use of space when she covered an outdated drywall and tile fireplace with rich wood paneling and creamy marble. Personal touches were taken into consideration when Rebecca use a wasteful drywall entry to the Master Bathroom by recessing a small library for books the homeowners might want to read while enjoying the sitting area in front of the fire. Wood floors transition into Seagrass limestone floors as they move into the Master Bath. Robeson Design creates a beautiful Master Bedroom retreat at the foot of the bed by covering the wall surrounding the fireplace with walnut paneling. two chairs and an ottoman create the perfect spot for end of the day conversations as the fireplace sparkles and crackles. By playing up the contrast between light and dark, Rebecca used dark hardwood floors, stained four poster bed with nightstands, a custom built-in chest of drawers and wood trimmed upholstered chairs. She then added creamy bedding and soft flowing window treatments with a medallion motif on the valences. The pale cream walls hold their own as the cream stripped area rug anchors the space. Rebecca used a touch of periwinkle in the throw pillows and oversized art piece in the built-in. Custom designed iron pieces flank the windows on either side of the bed as light amber glass table lamps reflect the natural light streaming in the windows.
David Harrison Photography
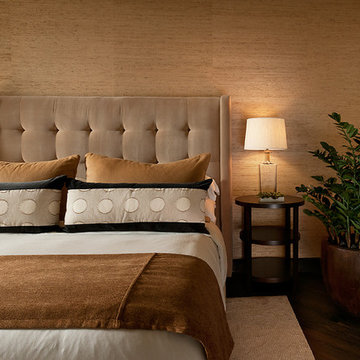
Photo Credit: Mark Boisclair Photography
Modernes Schlafzimmer mit beiger Wandfarbe und dunklem Holzboden in Phoenix
Modernes Schlafzimmer mit beiger Wandfarbe und dunklem Holzboden in Phoenix
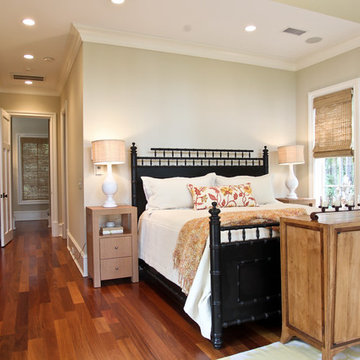
A pop-up TV piece conceals the TV at the foot of the bed. The TV can also swivel 180 degrees for viewing the TV from the swivel chairs.
Maritimes Schlafzimmer mit beiger Wandfarbe und dunklem Holzboden in Charleston
Maritimes Schlafzimmer mit beiger Wandfarbe und dunklem Holzboden in Charleston
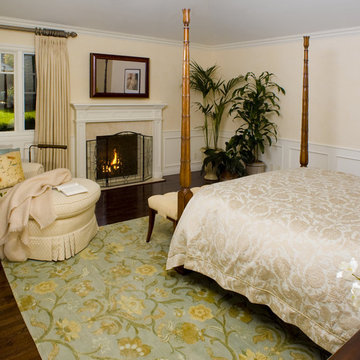
Los Altos Hills, CA.
Klassisches Schlafzimmer mit beiger Wandfarbe, dunklem Holzboden und Kamin in San Francisco
Klassisches Schlafzimmer mit beiger Wandfarbe, dunklem Holzboden und Kamin in San Francisco
Schlafzimmer mit beiger Wandfarbe und dunklem Holzboden Ideen und Design
6
